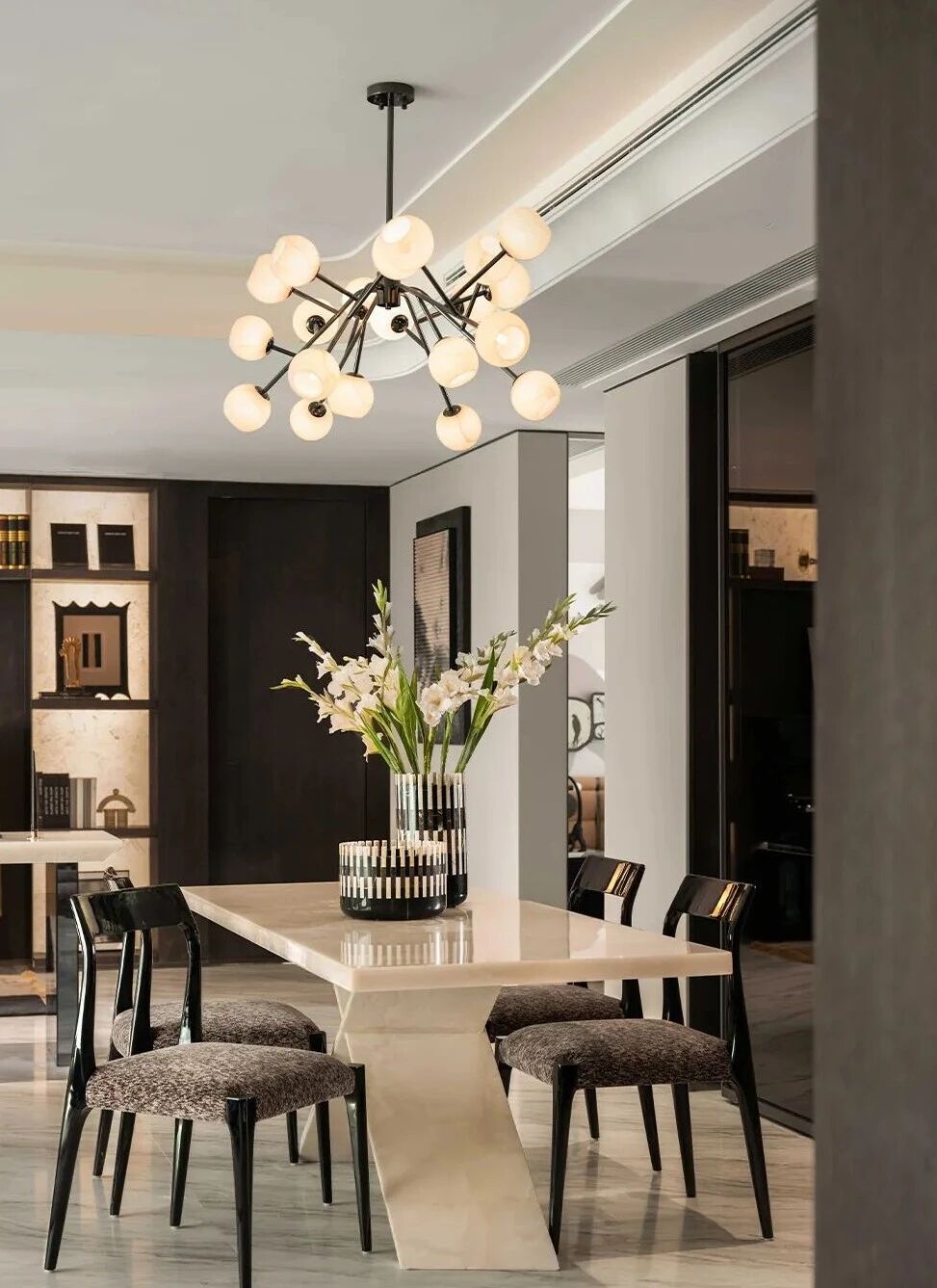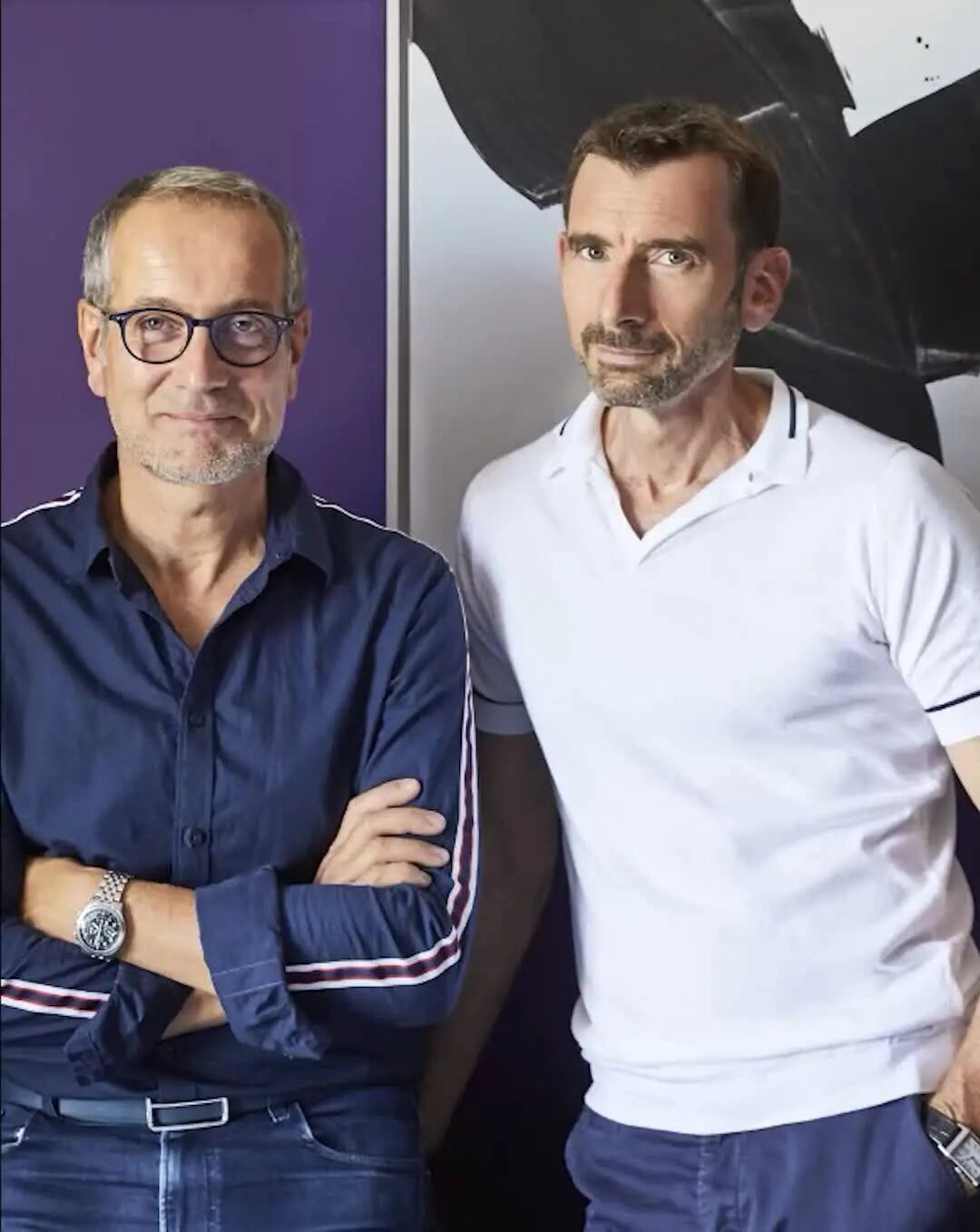龙东私人有限公司 | 超现代37FC住宅
2019-03-25 10:35
In a busy but pleasantly suburban neighbourhood in Singapore, design teams at ONG*ONG Pte Ltd recently finished a multi-generational family housing project that uses a combination of sleek, modern lines and materials with wide open, nature filled spaces to meet all of the family’s needs.
在新加坡一个繁忙但令人愉快的郊区社区,ONG*ONG Pte有限公司的设计团队最近完成了一项多代家庭住宅项目,该项目采用了光滑、现代的线条和材料相结合的、开阔的、自然的空间,以满足家庭的所有需求。
37FC-House sits on a plot that has always been residential but that was cleared shortly before building began. Previously, the comfortably secluded spot of land featured an old semi-detached house. Upon purchasing, the new owners decided that a stand-alone structure would be much better for their family, since several generations of them live together at once. In order to maximize the space they could give the family without sprawling to close to the edges of the plot and thereby sacrificing all outdoor space, designers opted to build vertically instead. That’s why the new house has four floors!
37 FC-House坐落在一片一直是住宅的地块上,但在开始建造之前不久就被清除了。在此之前,这片舒适隐蔽的土地上有一座半独立的老房子.购买后,新业主决定,一个独立的结构将对他们的家庭好得多,因为他们的几代人同时生活在一起。为了最大限度地扩大空间,他们可以给家庭,而不是杂乱无章地接近边缘的情节,从而牺牲所有室外空间,设计师选择了垂直建造代替。这就是为什么新房子有四层楼的原因!
On the ground floor, the style and aesthetic of the house are evident before you’ve even gone through the door thanks to the way granite tiles line the edges of the driveway. These balance well visually with the light concrete and mirror style glass that reaches floor to ceiling in the home’s outer facade. To add a comfortable, natural element, the house also features teak wood quite consistently both inside and out, particularly where storage spaces are discreetly added in each room.
在底层,房子的风格和美学是显而易见的,你甚至还没有穿过门,因为花岗岩瓷砖排列在车道的边缘。这些平衡与光线,混凝土和镜子风格的玻璃很好的平衡,达到地板到天花板在家庭的外墙。为了增加一个舒适的,自然的元素,房子还具有柚木相当前后一致的内部和外部,特别是存储空间是谨慎地增加在每个房间。
Social and service rooms, like the kitchen, are featured right up front, making guests feel at home and part of the home’s running the moment they enter. Right from the front to the back of the house on this floor, grey finishes are balanced by lovely glass walls that pull back entirely to blend clean, modern indoor spaces with with the sunlight and greenery of the front and back yards, which are quite lush with local plant life.
就像厨房一样,社交和服务房间的特色是正面的,让客人们在家里感受到自己进入的时刻。在这个楼层的房子的前面到后面,灰色的装饰用可爱的玻璃墙平衡,这些玻璃墙完全可以把干净的、现代的室内空间和阳光和绿色的前后码结合起来,这与当地植物的生活非常茂盛。
Nestled amidst the garden at the back of the house, which the kitchen and living rooms can be fully opened too, sits a Sukabumi-tiled pool. This body of water is decorative and practical, smaller inside to make it more of a lap pool than a swimming pool but still enjoyable and relaxing. Rather than just serving as a space of leisure, this pool also acts as a barrier between the house and the sounds of the road that run behind the back yard. More lush greenery helps here as well, affording the yard more quiet and peaceful privacy.
坐落在房子后面的花园里,厨房和客厅也可以完全打开,里面有一个苏卡布米铺着瓷砖的游泳池。这一水体具有装饰性和实用性,内部较小,比游泳池更像膝上游泳池,但仍然令人愉快和放松。这个游泳池不仅仅是一个休闲的空间,它也是房子和后院后面的路声之间的一道屏障。更多郁郁葱葱的绿色植物在这里也有帮助,为院子提供了更安静和宁静的隐私。
In fact, greenery plays a huge role in the decor and atmosphere of the entire house overall. Pretty green spaces are actually built into each of the four floors in different ways, right from the front to the back of the house. Even in spots where there are no plants potted or set inside, long glass windows make the space feel green by showcasing the trees that flank the length of the house outside.
事实上,绿色植物在整个房子的装饰和气氛中起着巨大的作用。漂亮的绿色空间实际上是以不同的方式建在四层楼的每一层,从正面到后面。即使是在没有盆栽或设置在里面的地方,长的玻璃窗通过展示房子外面的长度的树木,使空间有绿色的感觉。
Unlike most houses, the second floor of the house is actually larger than the ground floor! This floor is primarily constructed of concrete and is rectangular in shape. This floor is where the bedrooms in the house lie, ended on each side with stunning sunny spaces that primarily serve just to give a quiet seating area with a good view of the garden and its greenery. The bedrooms are simply and calming, with the master featuring a walk-in closet and its own bathroom. Two other family bedrooms overlook the pool area, which catches the sun prettily in the afternoons.
与大多数房屋不同,房屋的二楼实际上比一楼大!该地板主要由混凝土构成,形状为矩形。这一层是房子里的卧室,在每一侧都有迷人的阳光空间,主要用来提供一个安静的座位区,可以看到花园及其绿化的美景。卧室简单、平静,主人带着步入式衣柜和自己的浴室。另外两个家庭卧室忽略了泳池区域,这在下午非常漂亮地吸引了阳光。
Flanking the two floors we’ve already discussed are the basement at the bottom and the attic up on top. Each of these is accessible thanks to a black steel staircase that is clean and simple in its line but also somehow has a sculpture-like quality to it thanks to the contrast of glass banisters and smooth wooden stairs.
我们已经讨论过的两层楼的两侧是底部的地下室和顶层的阁楼。这其中的每一个都要感谢黑色的钢铁楼梯,它的线条干净而简单,但由于玻璃栏杆和光滑的木质楼梯的反差,这些楼梯都有雕塑般的质量。
In the basement, you’ll find an artistic looking multi-media room that features a glass section in the wall that actually looks into the blue waters of the pool on the ground floor. In the attic, on the other hand, you’ll encounter a lovely attic skylight that allows light to flood the staircase and cascade down the centre to all the other floors. The attic also features a guest bedroom with its very own greenery element and small water feature.
在地下室,你会发现一个看上去很艺术的多媒体房间,墙上有一个玻璃部分,实际上可以俯瞰底层游泳池的蓝色水域。在阁楼,另一方面,你会遇到一个可爱的阁楼天窗,使光线淹没楼梯和瀑布从中心到所有其他楼层。阁楼还设有客房,有自己的绿色植物元素和小巧的水特色。
As with most new homes in the area, 37FC-House bears a reduced carbon footprint. This is thanks to the inclusion of strong roof-mounted solar panels that reduce energy consumption, as well as a system that links lighting controls to a smartphone app, making lights even easier to turn off when they’re not necessary. This house is the perfect example of what’s become known as a “smart home”.
与该地区大多数新的家庭一样,37个FC-House拥有减少的碳足迹。这是因为包括安装牢固的屋顶安装的太阳能电池板,以减少能耗,以及将照明控制链接到智能手机应用的系统,使灯光在不需要时更容易关闭。这房子是所谓的“智能家居”的完美典范。
采集分享
 举报
举报
别默默的看了,快登录帮我评论一下吧!:)
注册
登录
更多评论
相关文章
-

描边风设计中,最容易犯的8种问题分析
2018年走过了四分之一,LOGO设计趋势也清晰了LOGO设计
-

描边风设计中,最容易犯的8种问题分析
2018年走过了四分之一,LOGO设计趋势也清晰了LOGO设计
-

描边风设计中,最容易犯的8种问题分析
2018年走过了四分之一,LOGO设计趋势也清晰了LOGO设计














































