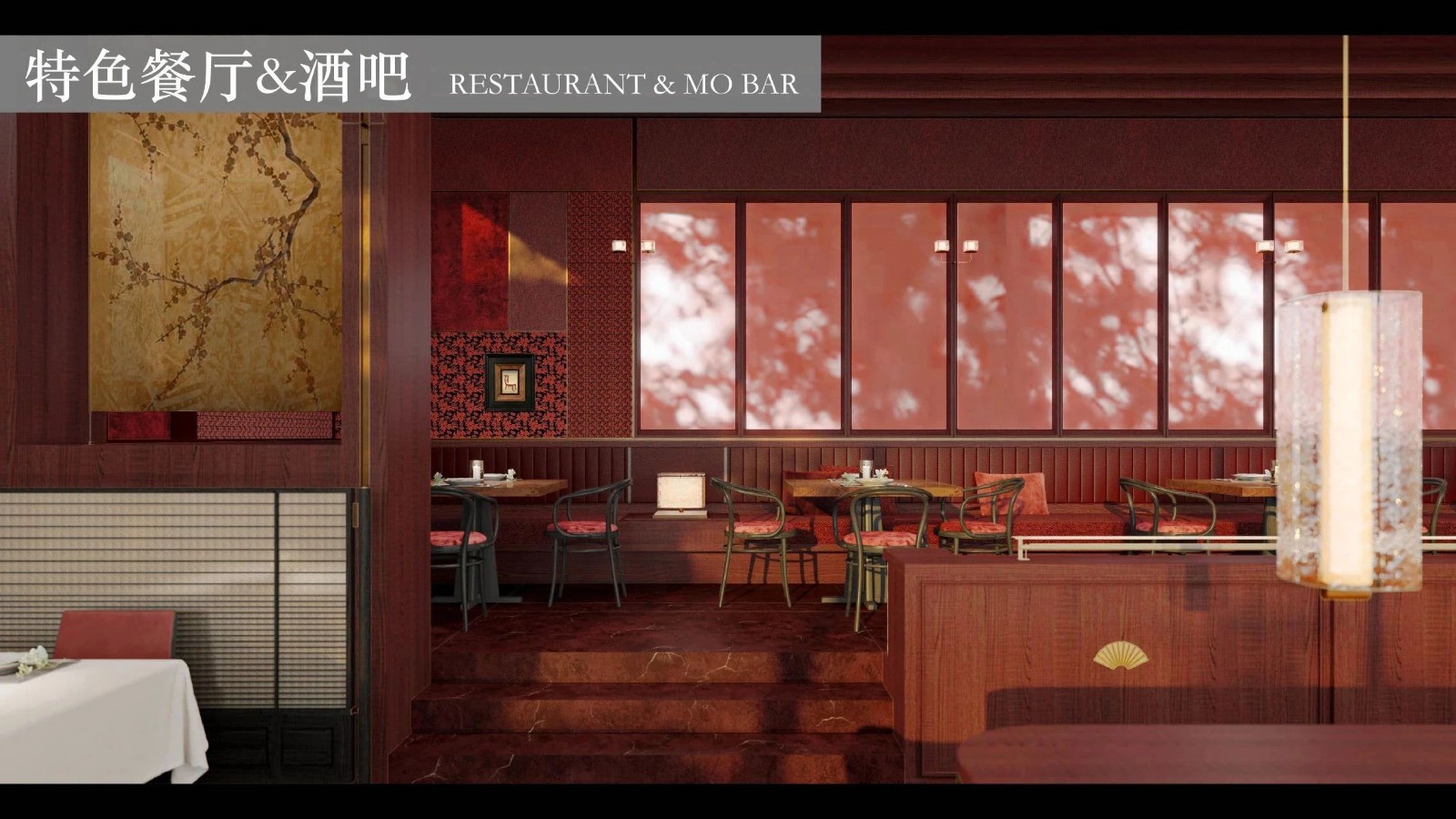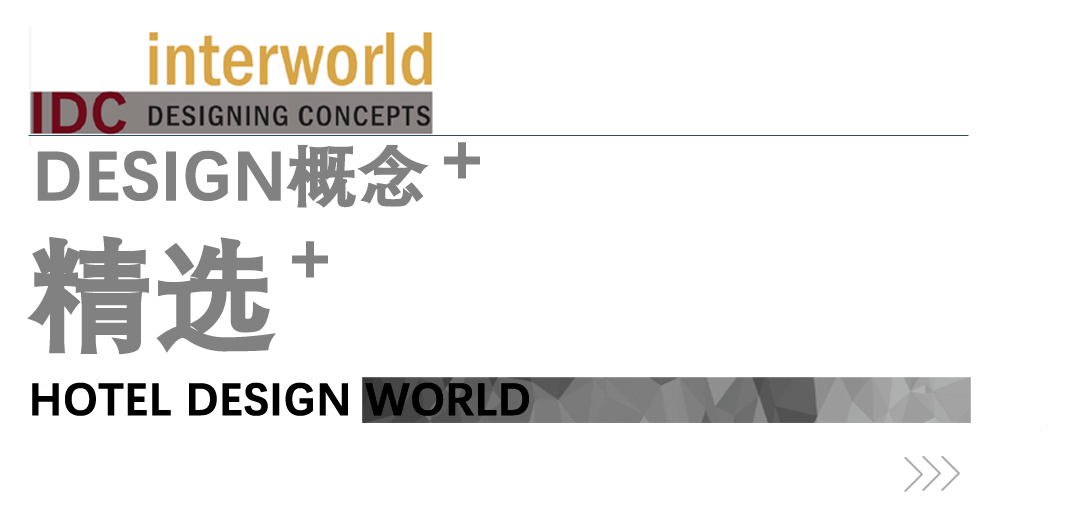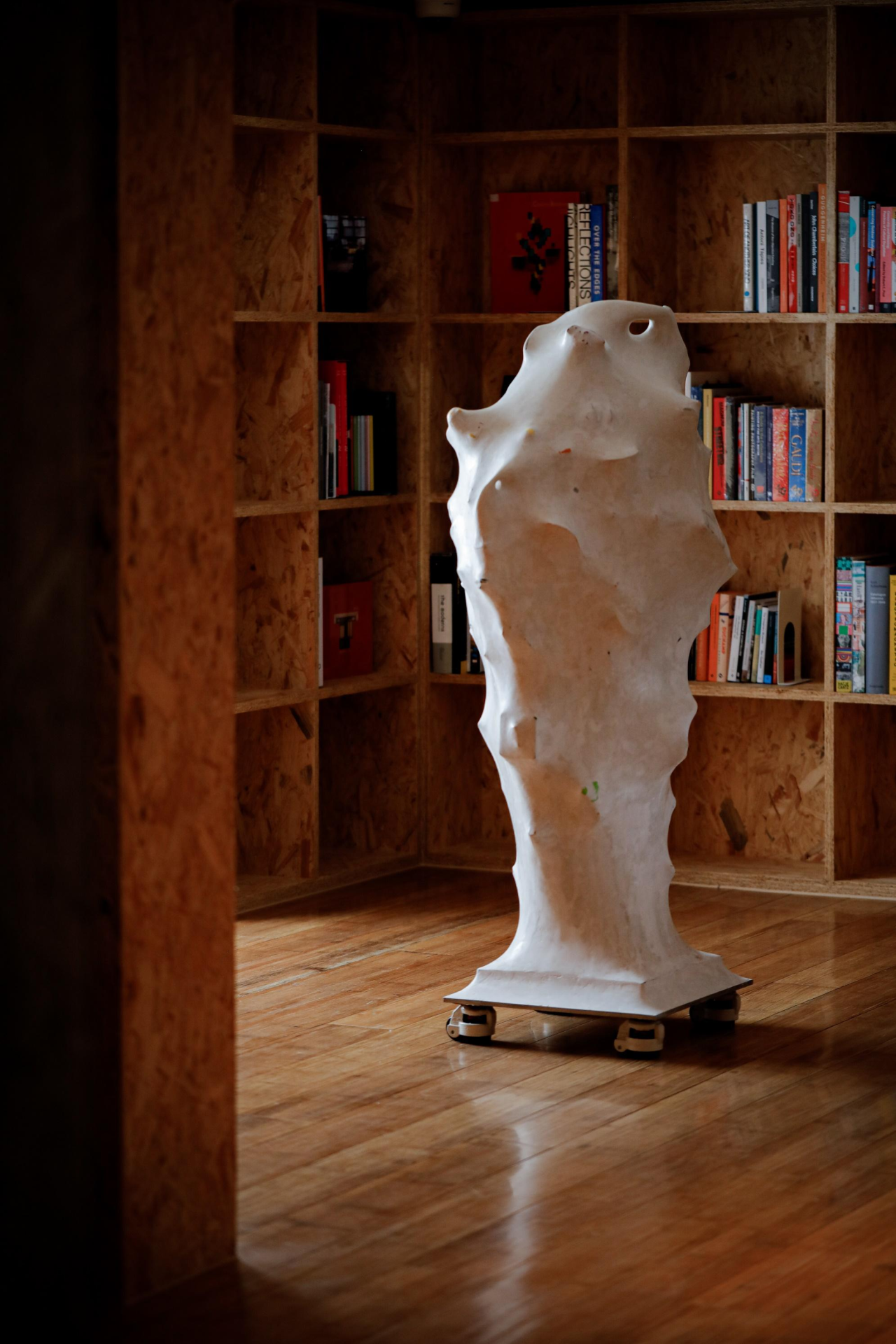Net Marketing Offices created in Tokyo by DRAFT Inc. as a comfortable work environment for employees of a rapidly growing company 由草案公司在东京设立的净营销办事处。为快速发展的公司的员工提供舒适的工作环境
2019-03-25 10:35
Net Marketing Offices, located in Tokyo, Japan and recently created by DRAFT Inc., are a shining example of design techniques in fostering productive, comfortable work spaces that prioritize employee experience, making their work day more enjoyable and benefitting their work ethic.
位于日本东京、最近由草案公司创建的网络营销办公室是设计技术的一个光辉范例,这些设计技术有助于培养高效、舒适的工作空间,优先考虑员工的工作经验,使他们的工作日更加愉快,并使他们的工作伦理受益。
In this space specifically, designers and clients went out of their way to establish an explicit work and leisure balance. Perhaps the clearest example of this was their inclusion of an in-office relaxation spa that employees are encouraged to use as they need! This space even offers licensed acupuncture. Between that and the way the office presents versatile and creative options for workspace depending on one’s style, as well as easy access to calming natural light, makes working in this office feel a lot less like… well, work.
特别是在这个空间里,设计师和客户不辞辛劳地建立了一个明确的工作和休闲平衡。也许这方面最明显的例子是他们包括了一个办公室休闲温泉,鼓励员工根据自己的需要使用!这个空间甚至提供许可针灸。在这两者之间,办公室根据自己的风格为工作空间提供多功能和创造性的选择,以及轻松获得平静的自然光,这使得在这个办公室工作感觉更不像…。好吧工作。
Net Marketing is a company that hit its stride and grew very rapidly indeed, which is part of the reason designers and clients wanted to incorporate an element of relaxation into the average fast paced work day. The work spaces of the office are divided across two separate floors, with a third floor above that hosting a space specifically designed to help employees unwind and refresh when necessary. Each person might choose where they feel best working that day.
网络营销是一家快速发展的公司,这也是设计师和客户希望在日常快速工作中加入一种放松因素的原因之一。办公室的工作空间分为两层,其中第三层是专为帮助员工在必要时放松和更新而设计的空间。每个人都可能会选择当天工作感觉最好的地方。
The open space on the third floor is a versatile one. Some might use it as a quiet break area, but many others visit the space for personal working time or group work. The office occasionally hosts events there as well. In the event that an employee feels as though they need further relaxation to benefit their productivity, they can seek out the office’s acupuncture services or even use the spa area to take a short nap. Health and wellness are an explicit priority here.
三楼的空地是多用途的。有些人可能会把它当作一个安静的休息区域,但其他许多人则会访问这个空间,用于个人工作时间或小组工作。办公室偶尔也会在那里举办活动。如果员工觉得需要进一步放松以提高工作效率,他们可以找办公室的针灸服务,甚至可以利用水疗区小睡一会儿。健康和健康是这里明确的优先事项。
Because the nature of the work done in the office requires a high instance of group work, designers aimed to created a space where meetings, large or small, can be conducted easily, comfortably, and efficiently. Communication was a huge priority as well. This is why the team established a layout that enables employees to switch simply and freely between places, working styles, and atmospheres.
由于办公室所做的工作的性质需要较高的组工作实例,所以设计人员旨在创造一个空间,在那里可以轻松、舒适和高效地进行会议、大型或小型会议。通信也是一个巨大的优先事项。这就是为什么团队建立了一个布局,使员工能够简单、自由地在地点、工作风格和气氛之间进行切换。
In addition to their own personal desks, employees in this office are provided with and free to use a number of other work spots, such as sofas, modern seats in nooks and corners, and standing counters. This setup also lets people easily interact with each other, enabling a free flow of information between them and making for smoother group processes. Of course, in such a free space, there is always a sense of respecting each other’s work styles and need for quiet or conversation, letting people collaborate better but also opt out of engagement when necessary.
除了自己的个人办公桌外,该办公室的员工还可以免费使用一些其他工作点,如沙发、在角落的现代座椅和角落,以及站立的柜台。此设置还允许用户轻松地交互,从而能够在它们之间自由流动信息,并进行更平滑的组进程。当然,在这样的自由空间中,总是有一种尊重对方的工作风格和需要安静或交谈的感觉,让人们更好地合作,但在必要时也会选择脱离接合。
In order to let as much natural light reach as many of the office’s rooms and corners as possible, designers chose to divide what spaces are delineated using glass partitions rather than opaque walls. This allows sunlight to travel from room to room as the day goes on. Rather than framing these partitions with harsh black lines, the team opted for brown and neutral shades in their supports to make things feel more casual and less hardened and industrial.
为了让尽可能多的自然光尽可能多地到达办公室的房间和角落,设计师选择使用玻璃隔断而不是不透明的墙壁来划分出什么空间。这允许阳光在白天从房间到房间。团队选择了棕色和中性色调,而不是用严厉的黑线对这些分区进行成帧,而是选择了棕色和中性色调,以让事情变得更随意,更不那么硬化和工业。
To bolster the use of quite natural materials in the space (you’ll notice heavy accents of wood and mortar, for example, plant life has also been incorporated into the office’s decor scheme and aesthetic. Besides being proven to improve prolonged indoor experiences, greenery helps amp up that casual, spa influenced theme and sense of comfortability.
为了促进在空间中使用相当天然的材料(例如,你会注意到木头和灰泥的浓重口音,植物的生命也被纳入了办公室的装饰方案和美学之中。除了被证明可以改善长期室内体验外,绿色植物还有助于提升休闲、水疗的主题和舒适感。
 举报
举报
别默默的看了,快登录帮我评论一下吧!:)
注册
登录
更多评论
相关文章
-

描边风设计中,最容易犯的8种问题分析
2018年走过了四分之一,LOGO设计趋势也清晰了LOGO设计
-

描边风设计中,最容易犯的8种问题分析
2018年走过了四分之一,LOGO设计趋势也清晰了LOGO设计
-

描边风设计中,最容易犯的8种问题分析
2018年走过了四分之一,LOGO设计趋势也清晰了LOGO设计








































