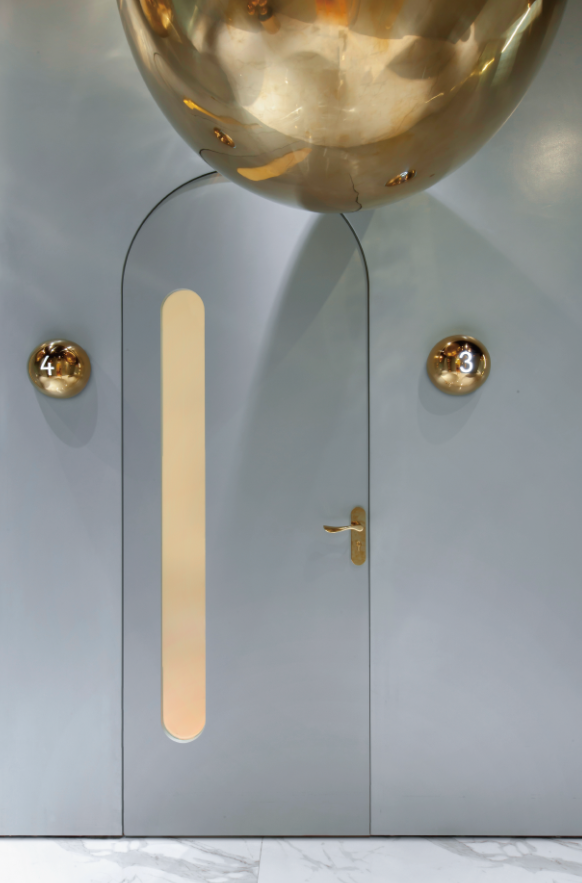TOWODesign:上海清新工业风公寓
2019-03-18 10:19
Located in the populous city of Shanghai in China, this 517 square-foot apartment has been remodeled in a very original and creative way by TOWOdesign, fully following the long list of requirements made by the client.
这套517平方英尺的公寓位于中国人口众多的城市上海,经过TOWODesign的改造,完全符合客户的要求。
可在画廊的黄色和灰色休息区看到


林中画廊电视区的视野


The entrance of the apartment and the adjacent storage space are covered with a mirror finish so that the brightly-lit house seems more spacious. To prevent these volumes from blocking lines of vision and to create a more spacious feel, the designers have deftly rotated the structures 10 degrees, a move that inspired the name of the project: 10 Degree House. Angled volumes also have rounded edges to reduce their visual weight.
公寓的入口和相邻的存储空间用镜子装饰覆盖,这样明亮的房子看起来更宽敞。为了防止这些卷挡住视线并创造更宽敞的感觉,设计师们巧妙地旋转了10度的结构,此举激发了这个项目的名称:10度的房子。倾斜体积也具有圆形边缘以减小它们的视觉重量。
浅谈现代客厅的浅色景观


A large window at the end of the living room lets in plenty of natural light. The storage is hidden throughout the department and the lighting is embedded in several areas to avoid visual clutter. Bright glows of color and cured textual elements add interest to the minimalist design.
客厅尽头的一扇大窗户能让人看到充足的自然光。存储被隐藏在整个部门,照明被嵌入在几个区域,以避免视觉混乱。明亮的色彩和固化的文字元素增加了极简设计的兴趣。
客厅镜子壁景


在画廊详细信息中查看


Some of the original concrete pillars and walls have been deliberately exposed to draw attention to the building’s past. The existing pillars also serve as a reference point for the 10-degree rotation of the volumes.
一些最初的混凝土柱子和墙壁被故意暴露,以提请人们注意建筑物的过去。现有的支柱也可作为各卷10度旋转的参考点.
在画廊小型和现代厨房中的视图


展厅金属门景观


在画廊看到黄色的厨房,圆圆的小指尖


在画廊看到黄色的厨房,圆圆的小指尖


在房间的Gallery隔间中查看


画廊中的视图


画廊小房间景观


在展览厅内可以看到被木头覆盖的小房间


展览厅内可看到木材覆盖的景观








CATEGORIES: Apartment • Interior Design TAGS: Bedroom • Bookshelf • Concrete Walls • Contemporary House • Contemporary Interior Design • Decorative Accessory • Floor Plans • Kitchen • Lighting • Living Room • Rug • Staircase • Wood Walls
类别:公寓·室内设计标签:卧室·书架·混凝土墙·当代房屋·当代室内设计·装饰附件·平面图·厨房·照明·客厅·地毯·楼梯·木墙
keywords:Bedroom Bookshelf Concrete Walls Contemporary House Contemporary Interior Design Decorative Accessory Floor Plans Kitchen Lighting Living Room Rug Staircase Wood Walls
关键词:卧室书架混凝土墙当代住宅现代室内设计装饰附属楼层平面图厨房照明客厅地毯楼梯木墙
位置:上海,中国

























