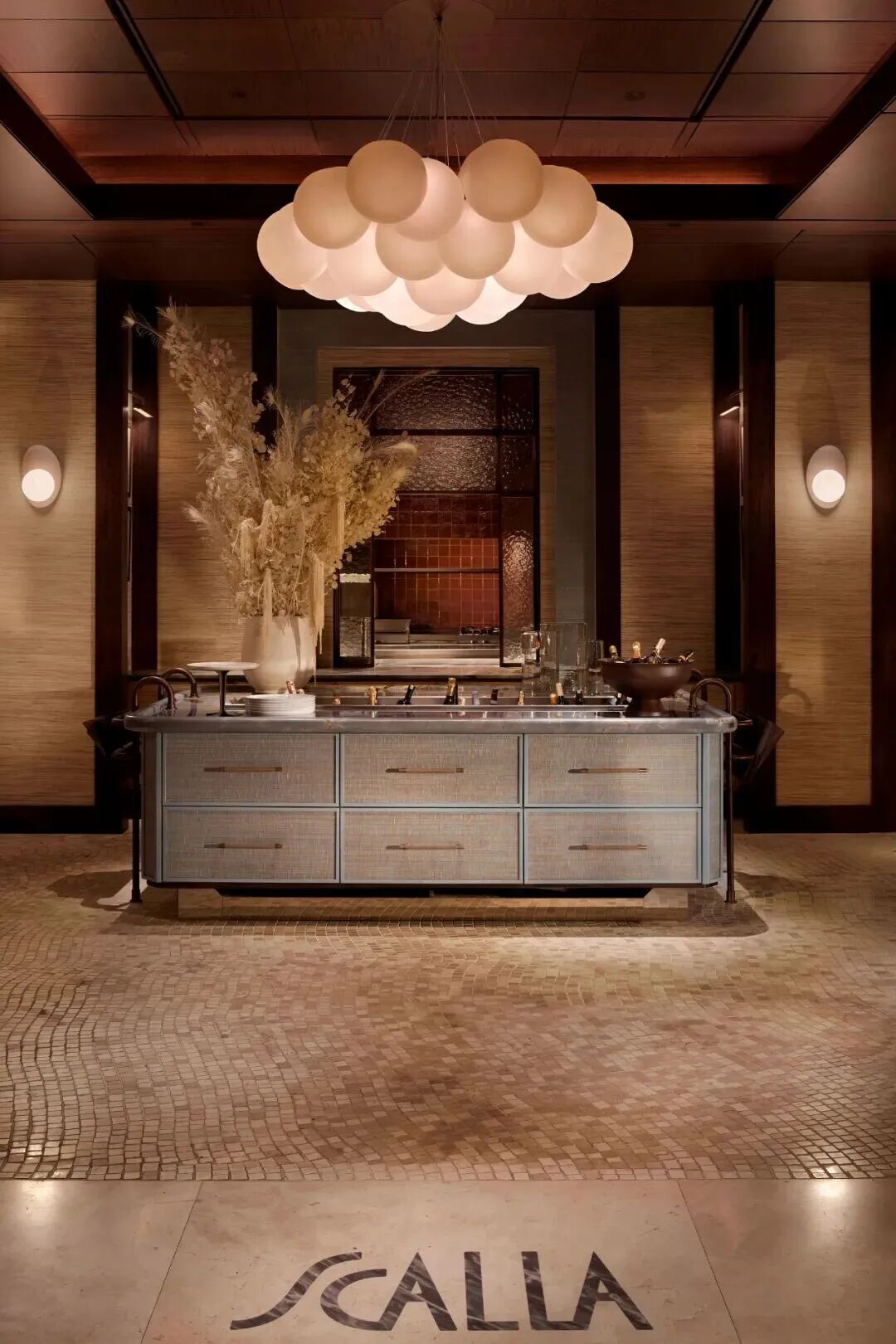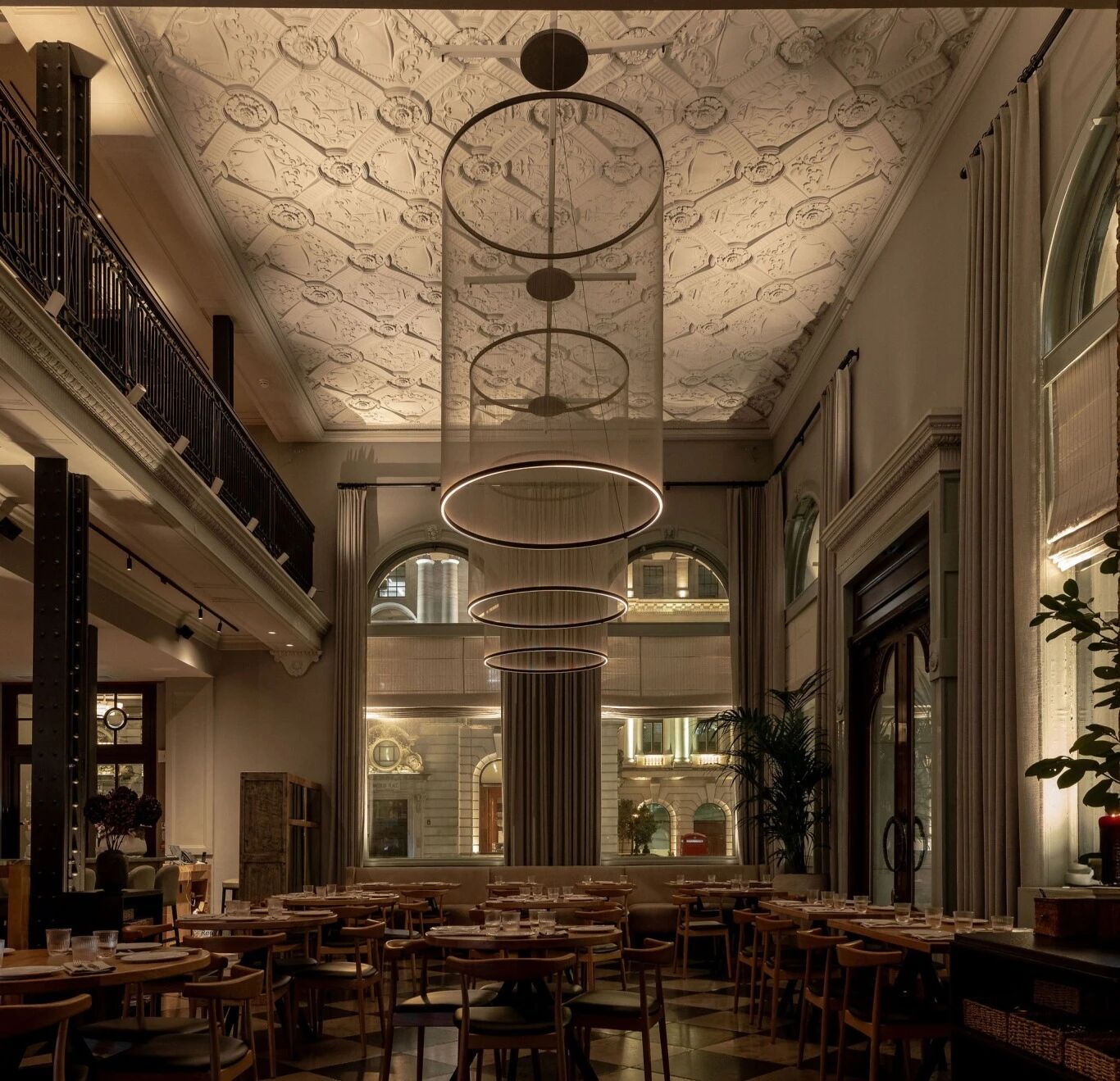Wahana:重新定义热带生活
2019-03-18 10:18
In the lush tropics of Yakarta, Indonesia, The Upstairs House was recently completed by Wahana Architects to give its residents unique and modern living amenities in a truly innovative way. In a townhouse complex in South Jakarta, The Upstairs House occupies 560 square metres in a lovely, tropical townhouse complex. Because the house sits in such a busy and densely populated area, one of the main challenges for designers was to create a space that matches the impressive nature of the interior areas despite the fact that no real natural view exists around the building.
在印度尼西亚雅塔的郁郁葱葱的热带地区,楼上的房子最近由Wahana建筑师完成,以真正的创新的方式给其居民独特的和现代的生活设施。在雅加达南部的一个联排别墅里,楼上的房子在一个可爱的热带的联排别墅里占据了560平方米。由于这座房子坐落在一个繁忙和人口稠密的地区,设计人员面临的主要挑战之一是创造一个与内陆地区令人印象深刻的空间相匹配的空间,尽管建筑周围没有真正的自然景色。
To do this, teams asked the clients what they’d desire to see most. It was decided that the creation of a natural environment and lovely green landscape would be a central priority. Now that it’s completed, the outdoor space around upstairs house is nothing short of stunning, chalk full of plant life that makes it resemble a holiday resort.
为了做到这一点,团队向客户询问他们“希望看到什么”。决定创造一个自然的环境和可爱的绿色景观将是一个中心优先事项。现在它已经完成了,楼上的房子周围的室外空间没什么好的,粉笔充满了植物的生活,使它像度假酒店一样。
Besides greenery, the clients listed building a pleasant social space that friends and family will want to spend time in as being another high priority. This is actually part of how the house got its name! Rather than placing all of the private spaces upstairs and leaving public and social spaces on the ground floor, designers inverted the house’s format and place bedrooms below and entertainment spaces above.
除了绿色植物,客户还把营造一个令人愉快的社交空间列为另一个高度优先事项,朋友和家人都希望花些时间在其中。这实际上是房子名字的一部分!设计师们不是把所有的私人空间都放在楼上,而是把公共和社会空间放在底层,而是把房子的形式颠倒过来,把卧室放在下面,把娱乐空间放在上面。
This way, the busy family who owns the house is able to access their calm bedroom spaces immediately upon arriving home after a very long day. When they have guests over, however, a sort of house tour (which, thanks to the layout of the bedrooms and hallways, is minimally intrusive to the most private spaces) takes place on the way to the final destinations, living and dining rooms where chatting, eating, and other bonding activities take place.
这样,拥有这座房子的忙碌的一家人就可以在漫长的一天后立即进入他们平静的卧室空间。然而,当客人来访时,他们会在前往最终目的地的途中进行一次房屋游览(由于卧室和走廊的布局,对大多数私人空间的干扰最小),在那里进行聊天、就餐和其他亲密活动。
One of the prettiest spaces in the house is actually located right near the entrance, greeting guests with its calm, spa-like atmosphere. This space is an indoor garden and reflection pool near an open staircase that leads upstairs to the group spaces. All around the entrance and stairs, you’ll find a stunningly natural finish created by the fact that reclaimed teak wood is featured heavily throughout the house.
房子里最漂亮的空间之一实际上是在入口附近,向客人提供平静的、SPA般的氛围。这个空间是一个室内花园和一个靠近开放楼梯的反射池,通向群空间。在入口和楼梯周围,你会发现一个令人惊讶的自然饰面,因为回收的柚木在整个房子里都有很大的特色。
The purpose of using teak in this way was multifaceted. It creates texture, harnesses a lovely natural colour scheme, creates cohesiveness with the lovely outdoor area, and allowed designers to put money back into the local economy because all of the reclaimed teak used was sourced locally.
以这种方式使用柚木的目的是多方面的。它创造纹理,利用可爱的自然色彩方案,创造与可爱的户外区域的凝聚力,并允许设计师把钱重新投入当地经济,因为所有回收的柚木都来自当地。
Because the upper floor is made of only social spaces, designers were able to build a layout that is quite wonderfully open concept without interrupting or flowing into rooms the family would prefer to keep as their own rather than have quite so easily accessible to guests. On its borders, the upper floor is surrounded by glass and wooden lattices, a combination that provides floods of natural light and makes the space feel even more open while also providing a bit of privacy from the outside.
由于上层是仅由社会空间构成的,所以设计师们能够构建一个非常非常开放的概念,而不中断或流入房间,家庭宁愿自己保持自己,而不是很容易接触到客人。在其边界上,上地板被玻璃和木格包围,其组合提供自然光的洪水,并且使得空间感觉更加开放,同时也从外部提供了一些隐私。
Those same wooden lattices we just mentioned are mirrored downstairs as well, this time used as delineators of space to create corridors towards the bedrooms. These lattices allow a natural breeze to flow through the downstairs area and even lets the bubbling sound of water from the reflection pond drift towards sleeping dwellers. These atmosphere elements calm the sense of those in the private spaces and lull them after the hustle and bustle of their day.
我们刚才提到的那些相同的木格也是在楼下镜像的,这次被用作空间的描绘器,以便为卧室创建走廊。这些格子允许自然的微风流过楼下的区域,甚至使来自反射池的水的鼓泡声向睡眠居住者漂移。这些气氛元素平静了私人空间中的人的感觉,并在他们一天的喧嚣之后使他们平静。
Furthering the sense that indoor and outdoor spaces are connected throughout the house, the children’s bedrooms downstairs each feature their own wooden deck style courtyard. These courtyards are filled with trees that are afforded the space to grow high towards the second level, where they provide some nice shade through the glass walls. The master bedroom, located on the other side of the house, has its own courtyard as well, and this features its own reflection pool, as well as a stunning vertical garden. The entire overall effect is wonderfully serene.
更进一步的感觉,室内和室外空间是连接整个房子,孩子们的卧室楼下每一个都有自己的木甲板风格的庭院。这些庭院里到处都是树木,给它们提供了向第二层高生长的空间,在那里,它们通过玻璃墙提供了一些很好的遮荫。主卧室位于房子的另一边,也有自己的庭院,这里有自己的倒影池,还有一个令人叹为观止的垂直花园。整个整体效果非常平静。
The wooden decks and courtyards we’ve just described are what really makes the difference between building a home in the middle of the city and building a spa-like tropical oasis in the middle of a densely populated area. These spaces and the way they extend into the semi-closed home areas of The Upstairs House are key in making it feel like a beautiful resort.
我们刚才描述的木制甲板和庭院是真正的区别:在城市的中部建造一个家,在人口稠密的地区建造一个类似SPA的热带绿洲。这些空间以及它们延伸到楼上房子半封闭的家庭地带的方式是让它感觉像是一个美丽的度假村的关键。
采集分享
 举报
举报
别默默的看了,快登录帮我评论一下吧!:)
注册
登录
更多评论
相关文章
-

描边风设计中,最容易犯的8种问题分析
2018年走过了四分之一,LOGO设计趋势也清晰了LOGO设计
-

描边风设计中,最容易犯的8种问题分析
2018年走过了四分之一,LOGO设计趋势也清晰了LOGO设计
-

描边风设计中,最容易犯的8种问题分析
2018年走过了四分之一,LOGO设计趋势也清晰了LOGO设计










































