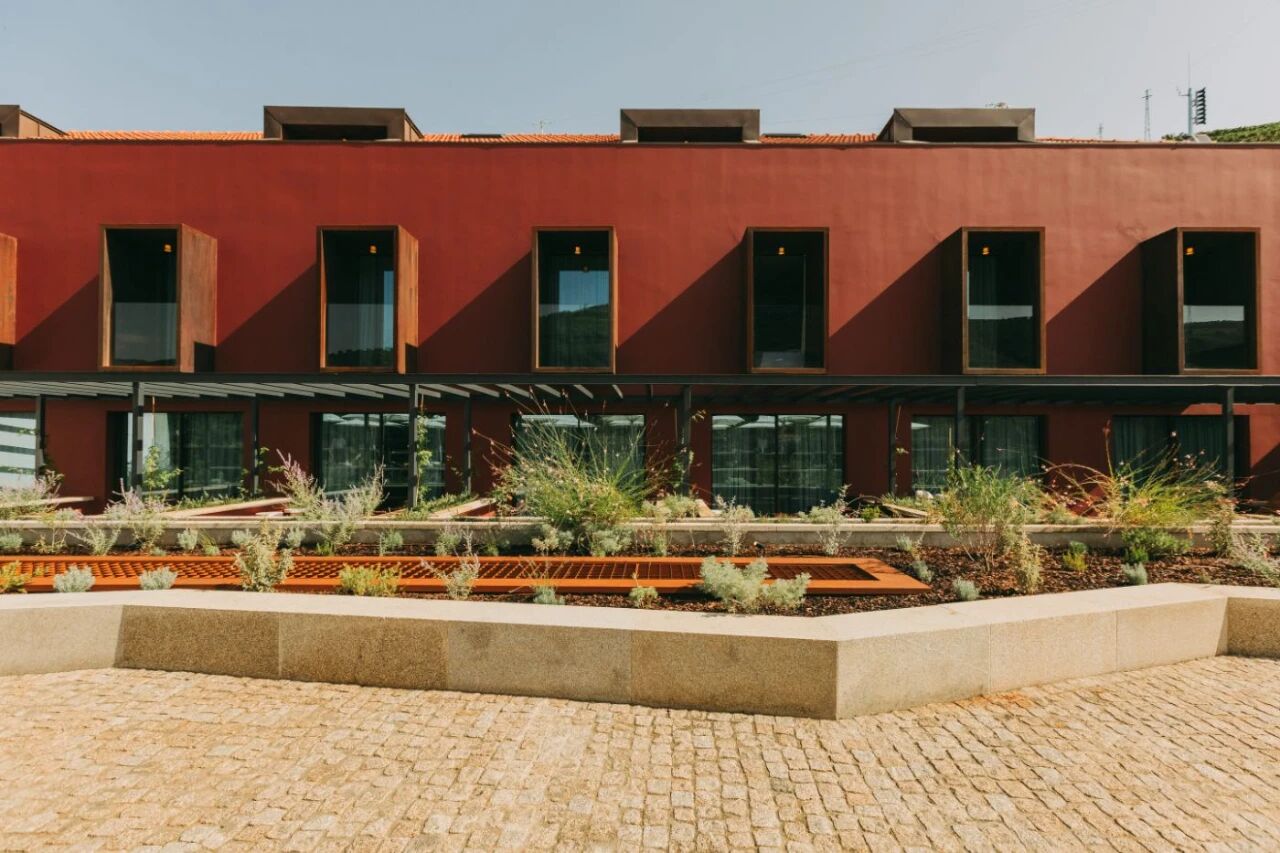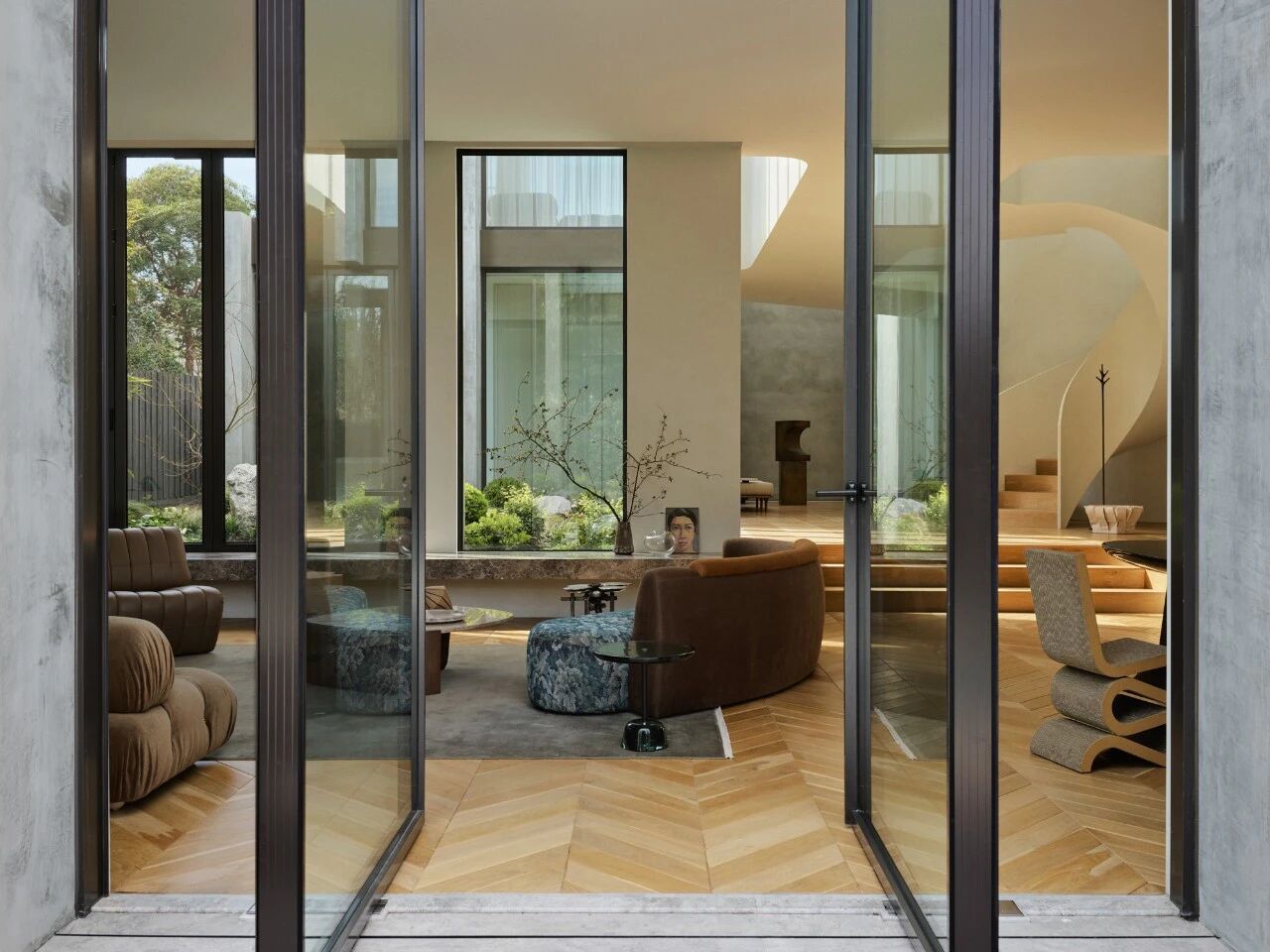Jaraguá by Fernanda Marques Arquitetos Associados 贾拉古比·费尔南达·马克斯·阿肯托斯协会
2019-03-15 18:31
Jaraguá is a private home designed by Fernanda Marques Arquitetos Associados.
贾拉古是弗南达·马奎斯·阿肯托斯协会设计的私人住宅。
It is located in Alphaville, São Paulo State, Brazil.
Jaraguá by Fernanda Marques Arquitetos Associados:
“A house where the sense of breadth were manifested continuously and permanently. That was the guiding thread in this architecture * interiors project by Fernanda Marques to meet the brief of a young couple and their two children, now the happy occupants of this comfortable property built along contemporary lines, with its three floors and an area of 1,200 in Alphaville, a residential district in the outskirts of São Paulo.
“一所房子,它的宽度感不断地和永久地显现出来。这是这个建筑的指导线*内部项目,由Fernanda Marques,会见一对年轻夫妇和他们的两个孩子的简报,现在是这个舒适的物业的快乐居住者沿着当代线,它的三层楼和面积为1200,阿尔法维尔,一个住宅区在圣保罗市郊区。
“All my choices were made with that goal”, explains the architect, who, for the construction, chose to split the building into 3 floors and made liberal use of terraces throughout the top floor, to enable views of the beautiful landscape that surrounds the hill on which the house sits. “For the interiors, in turn, I envisioned broad spaces, developed continually, with no partitions”, she says.
“我所有的选择都是为了这个目标而做出的,”建筑师解释说,他在建筑中选择了将大楼分成3层,并在顶层任意使用露台,以便能够看到房子所在的山丘周围的美丽景观。她说:“就内部而言,我设想了广阔的空间,不断发展,没有隔断。”
Thus, on the ground floor, Fernanda concentrated the living-room, fireplace room, dining-room, media room and breakfast room, as well as the kitchen, study, the multi-temperature, cloakroom, guest toilet and servants’ quarters. An invitation to leisure, a large swimming-pool opens up to the front terrace. On the upper floor is the family area, with 3 suites and their balconies and a family room. On the lower floor are the garage, storage room and a small workshop.
因此,在底层,费尔南达集中了起居室、壁炉房、餐厅、媒体室和早餐室,以及厨房、书房、多温房、衣帽间、客人厕所和仆人宿舍。一个休闲的邀请,一个巨大的游泳池打开了前面的露台。上层是家庭区,有3间套房、阳台和一间家庭客房。在较低的楼层是车库,储藏室和一个小的车间。
Contemporary, like the building itself, art and design mix in the interior design to create a laid-back yet sophisticated ambience. “I tried to create a sort of internal topography, with the furniture laid out continuously, with small variations in height, almost at floor level”, explains the architect who used her own creations, such as her stainless steel stools, as well as international design labels in the décor.
当代,就像建筑本身一样,艺术与设计结合在一起,在室内设计中创造了一种悠闲而又复杂的氛围。“我试图创造一种内部地形,家具不断布置,高度变化很小,几乎在地板上。”这位建筑师解释说,她使用自己的作品,比如不锈钢凳子,以及国际设计标签。
Common to all spaces, the higher ceilings are one of the project’s highlights. Especially in the living-room, where it is doubled. “In this project natural daylight is present everywhere but never directly. There are very specific lighting situations, derived from the construction shape and project solutions”, Fernanda explains, highlighting the façade, fitted with aluminium brise soleil in a continuous line.
对于所有空间来说,较高的天花板是该项目的亮点之一。尤其是在起居室里,它是双倍的。“在这个项目中,天光无处不在,但从来没有直接出现过。有非常具体的照明情况,源自建筑形状和项目解决方案“,Fernanda解释说,突出了外墙,在一个连续的线安装铝砖太阳。
Essential in achieving the daylighting aimed by the architect, the choice of coverings – both internal and external – was made in neutrals – shades of white and sand; that are present, for example, in the limestone on the floors, in the white acrylic paint on the walls and the walnut veneer panels. The deep indigo blue swimming-pool acts as an accent, “but there is no clash”, explains Fernanda.”
要实现建筑师的采光目标,必须选择内部和外部的遮阳材料-白色和沙子的色调;例如,地板上的石灰石、墙壁上的白色丙烯酸涂料和胡桃木贴面板。深靛蓝的游泳池起到了口音的作用,“但没有冲突”,Fernanda解释说。
Photos by: Fernando Guerra | FG SG
CATEGORIES: Dream Home • House • Interior Design TAGS: Alphaville • Art • Bathroom • Bookshelf • Brazil • Contemporary Interior Design • Decorative Accessory • Fernanda Marques Arquitetos Associados • Fireplace • Landscaping • Lighting • Living Room • Rug • São Paulo State • Skylights • Staircase • Study Room • Swimming Pool • Terrace • Wall Decor • Wood Floors
类别:梦想之家·房屋·室内设计标签:Alphaville·艺术·浴室·书架·巴西·当代室内设计·装饰配件·费尔南达·马克斯·阿肯托斯联合设计·壁炉·景观美化·照明·客厅·地毯·圣保罗州·天窗·楼梯·书房·游泳池·露台·墙面装饰·木地板
keywords:Alphaville Art Bathroom Bookshelf Brazil Contemporary Interior Design Decorative Accessory Fernanda Marques Arquitetos Associados Fireplace Landscaping Lighting Living Room Rug São Paulo State Skylights Staircase Study Room Swimming Pool Terrace Wall Decor Wood Floors
关键词:Alphaville艺术浴室书架巴西当代室内设计装饰配件Fernanda Marques Armisetos Associados壁炉景观照明起居室地毯圣保罗州天窗楼梯书房游泳池阳台墙面装饰木地板
 举报
举报
别默默的看了,快登录帮我评论一下吧!:)
注册
登录
更多评论
相关文章
-

描边风设计中,最容易犯的8种问题分析
2018年走过了四分之一,LOGO设计趋势也清晰了LOGO设计
-

描边风设计中,最容易犯的8种问题分析
2018年走过了四分之一,LOGO设计趋势也清晰了LOGO设计
-

描边风设计中,最容易犯的8种问题分析
2018年走过了四分之一,LOGO设计趋势也清晰了LOGO设计
































































