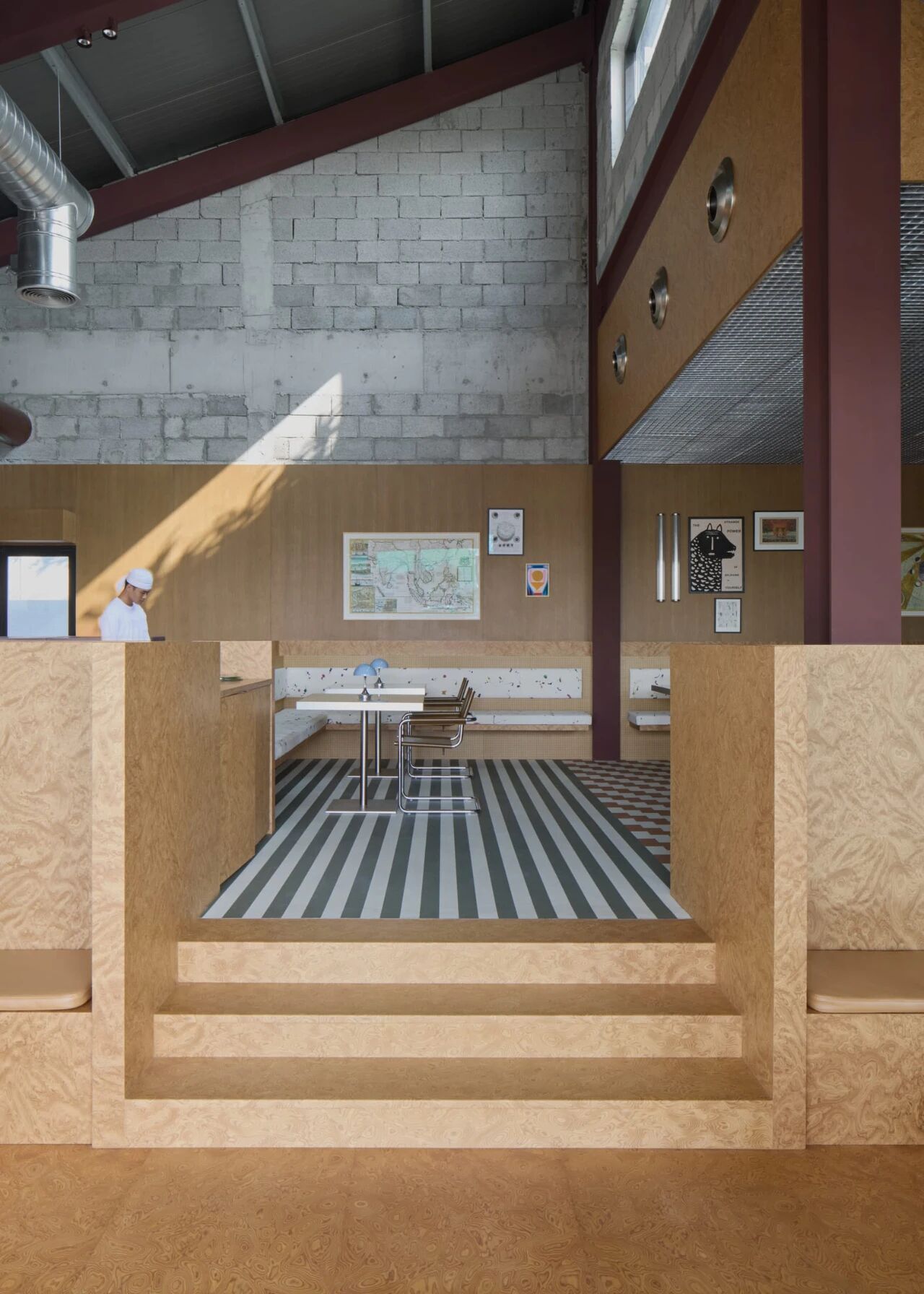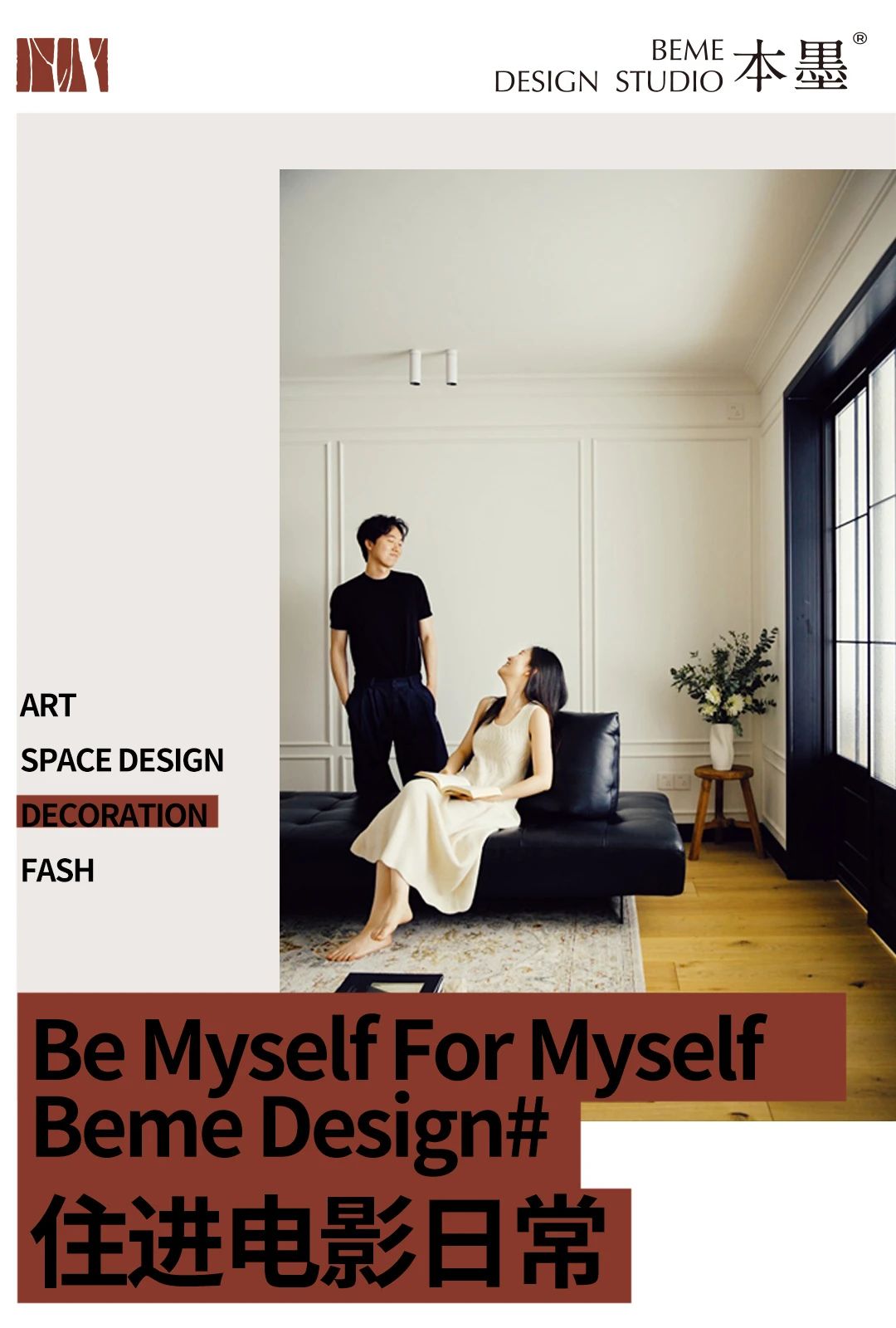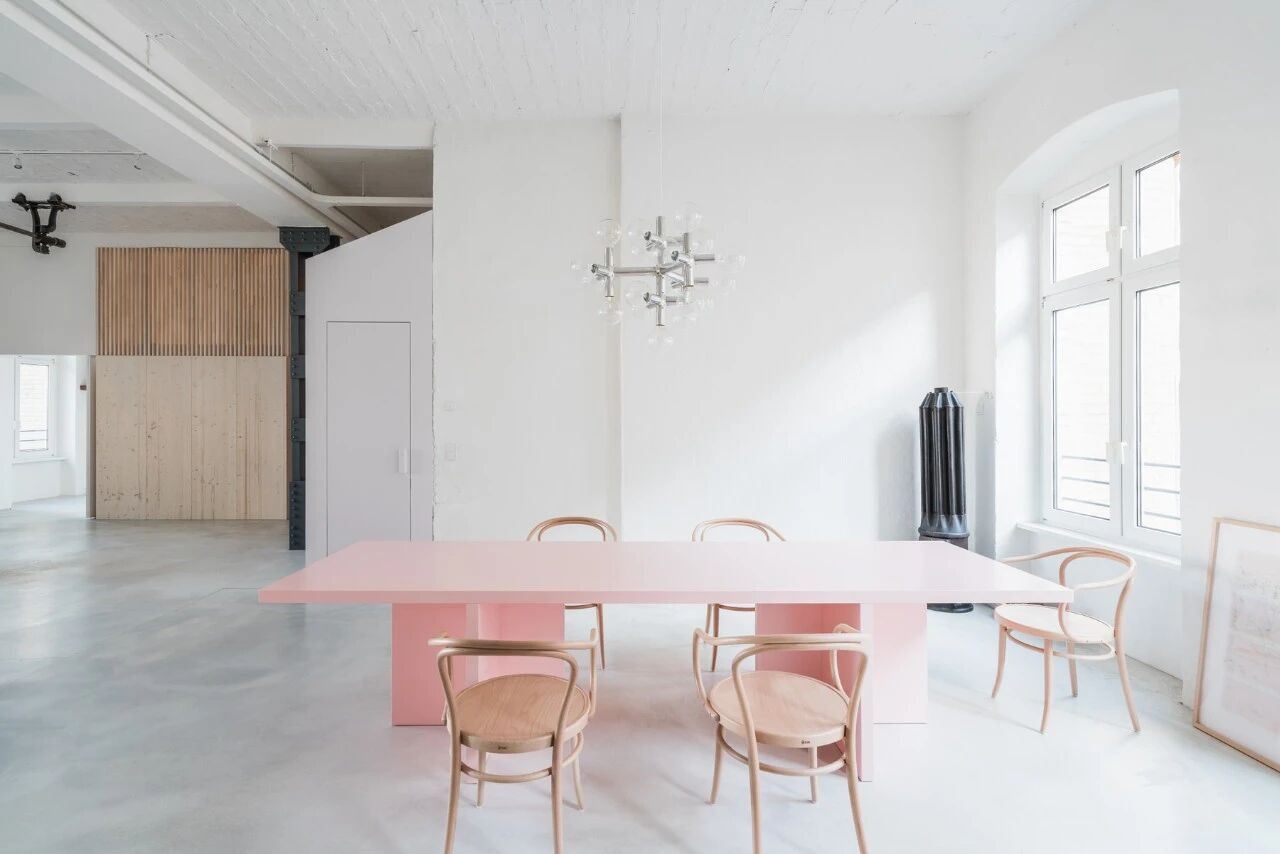Interno I by Alfredo Vanotti Interno I:Alfredo Vanotti
2019-03-15 18:25
Interno I is a residential project completed by Alfredo Vanotti in 2015.
Interno I是Alfredo Vanotti于2015年完成的住宅项目。
The home is located in Montagna In Valtellina, Italy.
家位于意大利Valtellina的Montagna。
画廊中的视图


画廊中的视图


画廊中的视图


画廊中的视图


画廊中的视图


画廊中的视图


画廊中的视图


画廊中的视图


画廊中的视图


画廊中的视图


画廊中的视图


画廊中的视图


画廊中的视图


画廊中的视图


画廊中的视图


画廊中的视图


画廊中的视图


画廊中的视图


Interno I by Alfredo Vanotti:
Interno I由阿尔弗雷多瓦诺蒂:
“The proposal of reorganization of Interno l affects a surface of around 250 msq. (2,691 ftsq.) distributed on 2 floors, ground floor and first floor.
“重组Interno l的建议影响到约250 msq的表面。(2,691 ftsq.)分布在2层,一楼和一楼。
On the south side the residence is in adherence to another building, but it is entirely free on the remainding sides (east, north and west). I have therefore had to pay special attention to the illuminating engineering, above all because the most exposed side is that to north.
在南边,住宅与另一栋建筑保持一致,但其余的两面(东、北、西)则完全免费。因此,我不得不特别注意照明工程,最重要的是因为最暴露的一面是向北。
The ground floor was initially used as office and the residence was completely developed on the first floor, accessible by external staircase.
一楼最初用作办公室,住宅完全建在一楼,可通过外部楼梯进入。
The idea was to connect the two floors in order to have an entirely new housing unit, with different roles: a living space with garden and big windows on the ground floor and a sleeping space on the first floor.
他们的想法是把这两层连接起来,以便有一个全新的住房单元,有不同的角色:一层有花园和大窗户的生活空间,一楼有一个睡觉的空间。
The focus of this proposal is represented by the inside staircase that connects and defines an artificial division, on the ground floor, between the living and the kitchen.
这项建议的重点是内部楼梯,它连接和定义了一个人为的划分,在底层,在生活和厨房之间。
On the first floor the same artificial division allows to reach a study space, through which we get the access to the master bedroom, with private bathroom and walk-in closet, to the other two bedrooms and bathroom.
在一楼,同样的人工隔间允许我们到达书房空间,通过这个空间,我们可以进入主卧室,有私人浴室和步入式壁橱,进入另外两个卧室和浴室。
The importance of the staircase has also been emphasized by the use of several colors and materials. The kicks have been madeout of iron and painted with white color, while the floors of the whole apartment are in woodoak.”
几种颜色和材料的使用也强调了楼梯的重要性。这些踢是用铁做的,涂的是白色,而整个公寓的地板都在伍达克。“
Photos by: Marcello Mariana
图片来源:Marcello Mariana
CATEGORIES: House • Interior Design • Selected Work TAGS: Alfredo Vanotti • Art • Bathroom • Bedroom • Bookshelf • Contemporary Interior Design • Decorative Accessory • Dining Room • Fireplace • Glass Walls • Hot Tub • Italy • Kitchen • Lighting • Living Room • Montagna In Valtellina • Remodeling • Staircase • Study Room • Wall Decor • Wood Floors • Wood Walls
类别:房屋·室内设计·精选工作标签:阿尔弗雷多·瓦诺蒂·艺术·浴室·卧室·书架·当代室内设计·装饰附件·餐厅·壁炉·玻璃墙·热浴缸·意大利·厨房·照明·客厅·客厅·蒙塔格纳(Valtellina·Remodeling·Staircase·书房·壁饰·木地板·木墙)
keywords:Alfredo Vanotti Art Bathroom Bedroom Bookshelf Contemporary Interior Design Decorative Accessory Dining Room Fireplace Glass Walls Hot Tub Italy Kitchen Lighting Living Room Montagna In Valtellina Remodeling Staircase Study Room Wall Decor Wood Floors Wood Walls
关键词:Alfredo Vanotti艺术浴室,卧室,书架,当代室内设计,装饰附件,餐厅,壁炉,玻璃墙面,热浴缸,意大利厨房,客厅,蒙塔格纳,Valtellina,重塑楼梯,书房,墙面装饰,木地板,木墙面
























