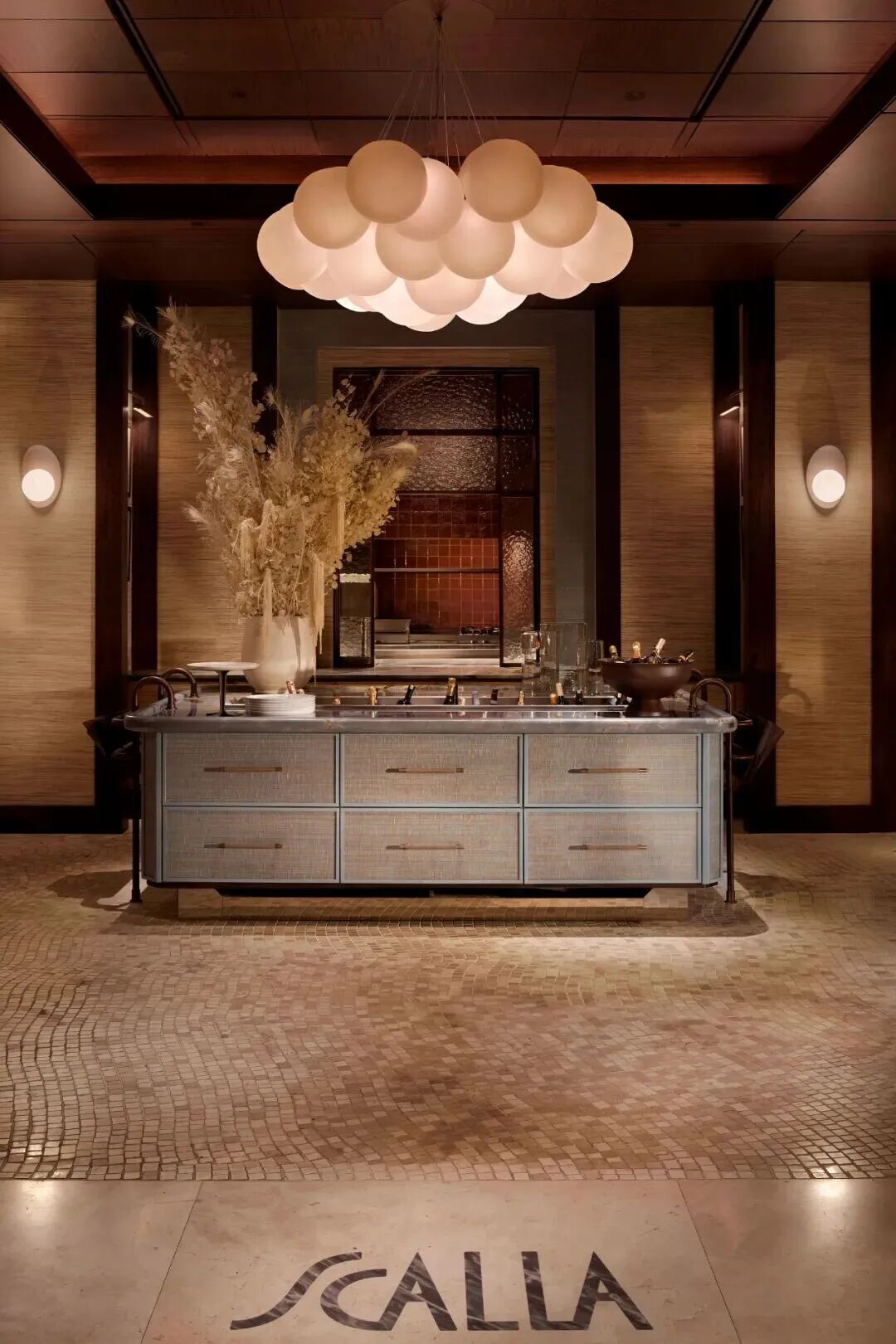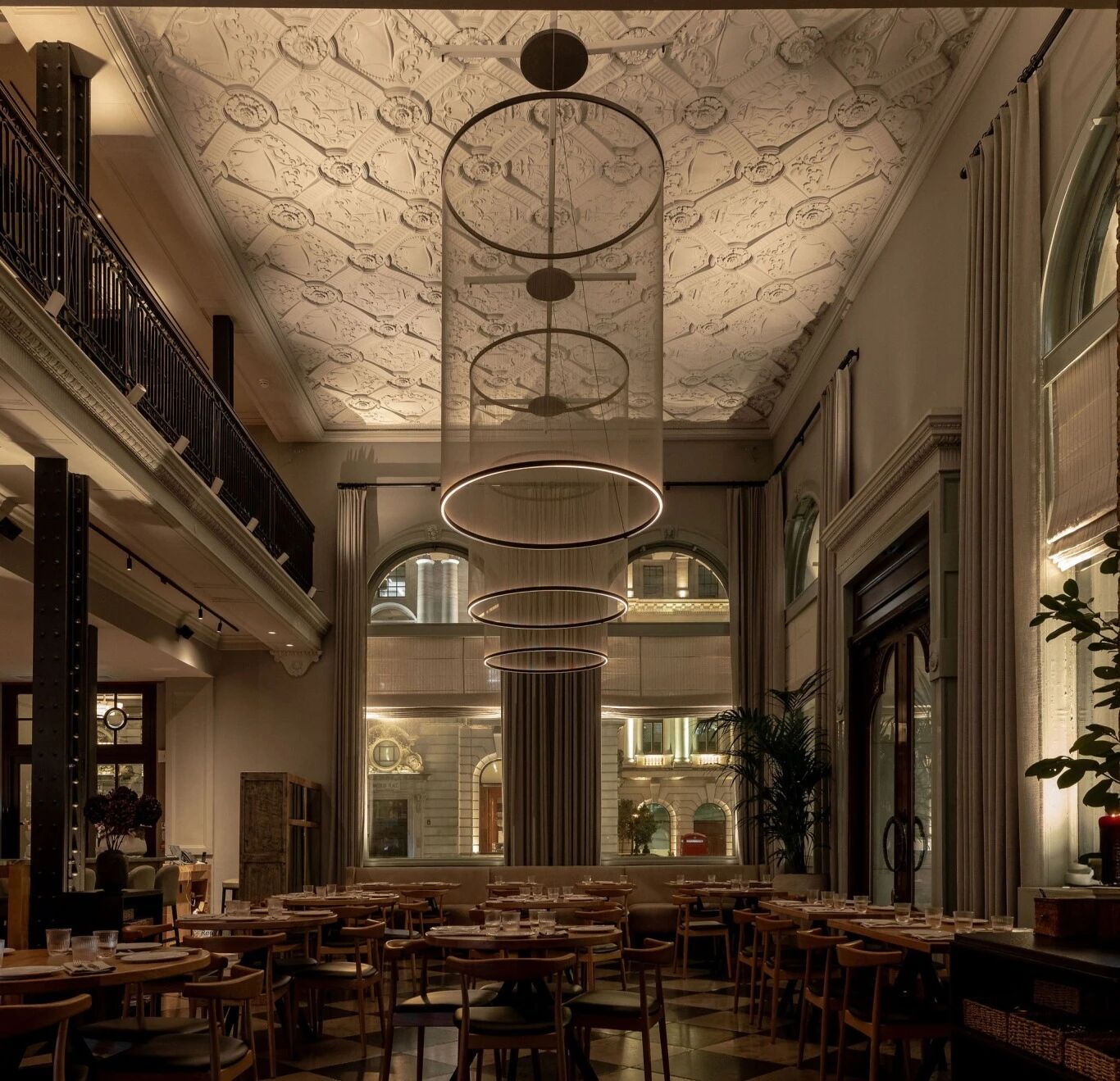Apartment with An Industrial Touch in London 伦敦带有工业触觉的公寓
2019-03-15 18:14
This apartment with a stark industrial style is located along the Regents Canal in Islington, London, England, in the United Kingdom. The project consisted of transforming an old family home into a contemporary home, which would be energy efficient and have comfortable spaces.
这套风格鲜明的公寓坐落在英国伦敦伊斯灵顿的摄政运河沿线。该项目包括将一个古老的家庭住宅改造成一个现代住宅,这将是节能和舒适的空间。
陈列室上一层设有壁炉的视野


The architect Nicholas Szczepaniak, from the architectural firm Nicholas Szczepaniak Architects, was in charge of the project, which was completed in the year 2017.
建筑公司Nicholas Szczepaniak的建筑师Nicholas Szczepaniak负责该项目,该项目于2017年完工。
玻璃上一层画廊壁景,允许自然光线进入。


在展览厅内可以看到被木头覆盖的地区


The project consisted of a complete remodeling of the three-story property, which covers an area of 163 square meters, including the replacement and expansion of an existing conservatory on the roof to transform it from an unusable storage room into a contemporary living space that can be used throughout the year — and with an outdoor terrace to boot.
该项目包括对这座占地163平方米的三层楼盘进行全面改造,包括更换和扩建屋顶上的一个现有温室,将其从一个无法使用的储藏室改造成一个可以全年使用的现代生活空间-还有一个室外露台可以启动。
画廊客厅的景色,墙上涂着白色的砖墙。


The approach all across the project was to use materials of moderate price, and to add value through meticulous and elaborate details and care during the execution.
整个项目的方法都是使用价格适中的材料,并在执行过程中通过细致的细节和小心来增加价值。
Inspired by the old industrial use of the building, the palette of materials incorporates raw and uncovered finishes, such as the original concrete, which contains the marks where the walls were located while the building was used as a factory. In contrast to this, elements such as the kitchen and accessories are done in warm colors and with a texture to create a unique palette of materials and, as a result, a contemporary and cozy atmosphere.
受旧工业建筑用途的启发,这种材料的调色板采用了原材料和无盖饰面,例如原混凝土,其中包含了建筑物用作工厂时墙壁所在的标记。与此形成对比的是,厨房和配件等元素都是用温暖的颜色和质感制作的,以创造出独特的材料调色板,从而营造出一种现代舒适的氛围。
画廊客厅内可看到深蓝色沙发


在画廊的视图,连接到露台的小休息区。


有玻璃门的画廊休闲区的视野


有家具的画廊露台景观


画廊中的视图


在画廊看到黑色的小浴室


从内部看露台的画廊视图


画廊中的视图


工业风格的画廊厨房景观


画廊工业风格窗口中的视图


在图库窗口中查看详细信息


画廊中的视图


抛光混凝土展厅厨房台面景观


可以看到画廊餐厅的木头和黑色。


画廊中的视图


画廊中的视图


画廊中的视图


画廊中的视图


画廊中的视图


画廊中的视图


画廊中的视图


CATEGORIES: Apartment • Interior Design TAGS: Bathroom • Bookshelf • Brick Walls • Contemporary Interior Design • Decorative Accessory • Dining Room • Exposed Ceiling Beams • Fireplace • Floor Plans • Glass Walls • Hall and Entrance • Kitchen • Landscaping • Lighting • Living Room • Rug • Staircase • Terrace • Wood Floors • Wood Walls
类别:公寓·室内设计标签:浴室·书架·砖墙·当代室内设计·装饰附件·餐厅·暴露式天花板梁·壁炉·平面图·玻璃墙·大厅和入口·厨房·景观美化·照明·起居室·地毯·楼梯·木地板·木墙
keywords:Bathroom Bookshelf Brick Walls Contemporary Interior Design Decorative Accessory Dining Room Exposed Ceiling Beams Fireplace Floor Plans Glass Walls Hall and Entrance Kitchen Landscaping Lighting Living Room Rug Staircase Terrace Wood Floors Wood Walls
关键词:浴室、书架、砖墙、现代室内设计、装饰附件、餐厅、暴露天花板、梁、壁炉、平面图、玻璃墙、大厅和入口厨房、景观美化、客厅、地毯、楼梯、木地板、木墙
























