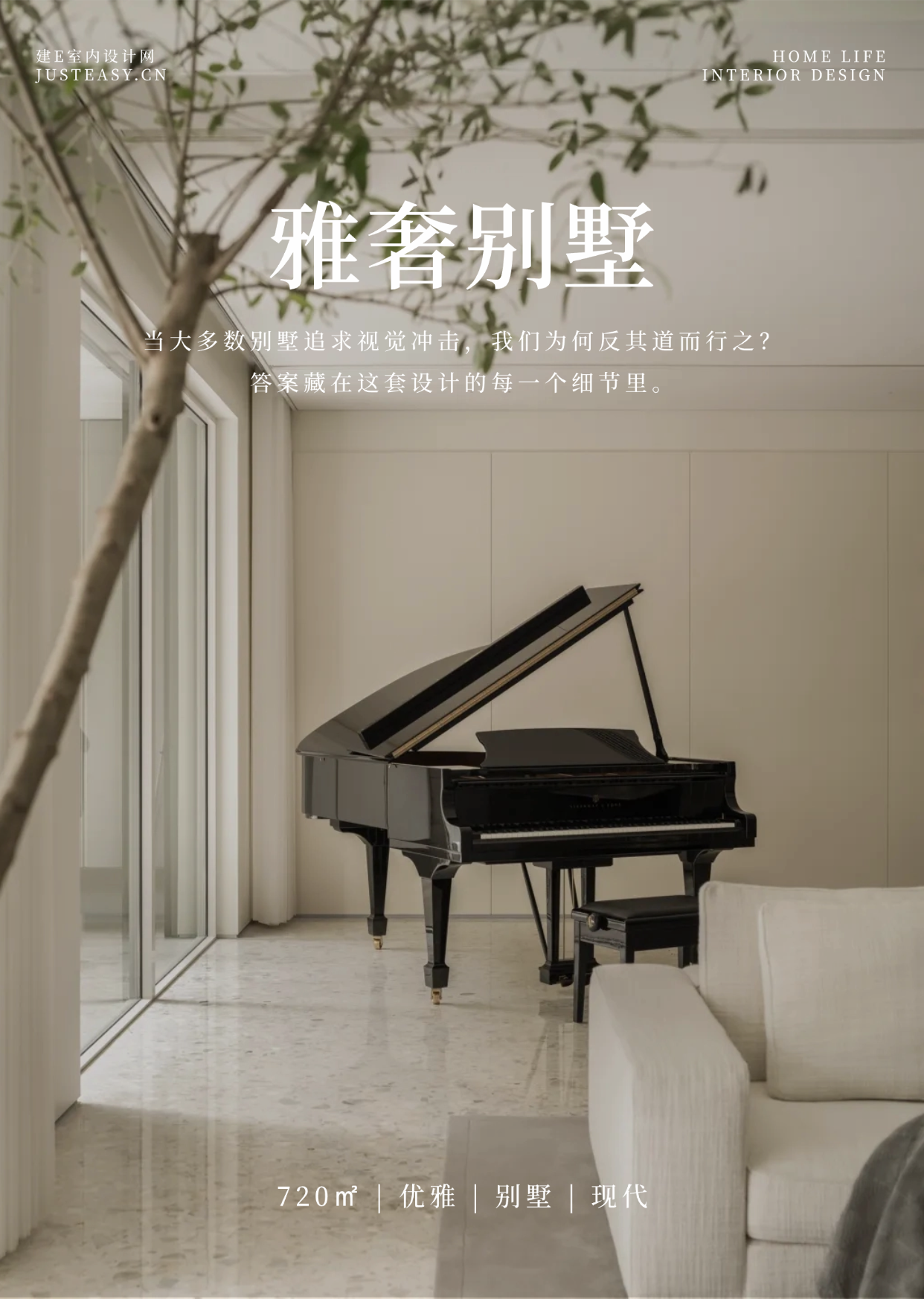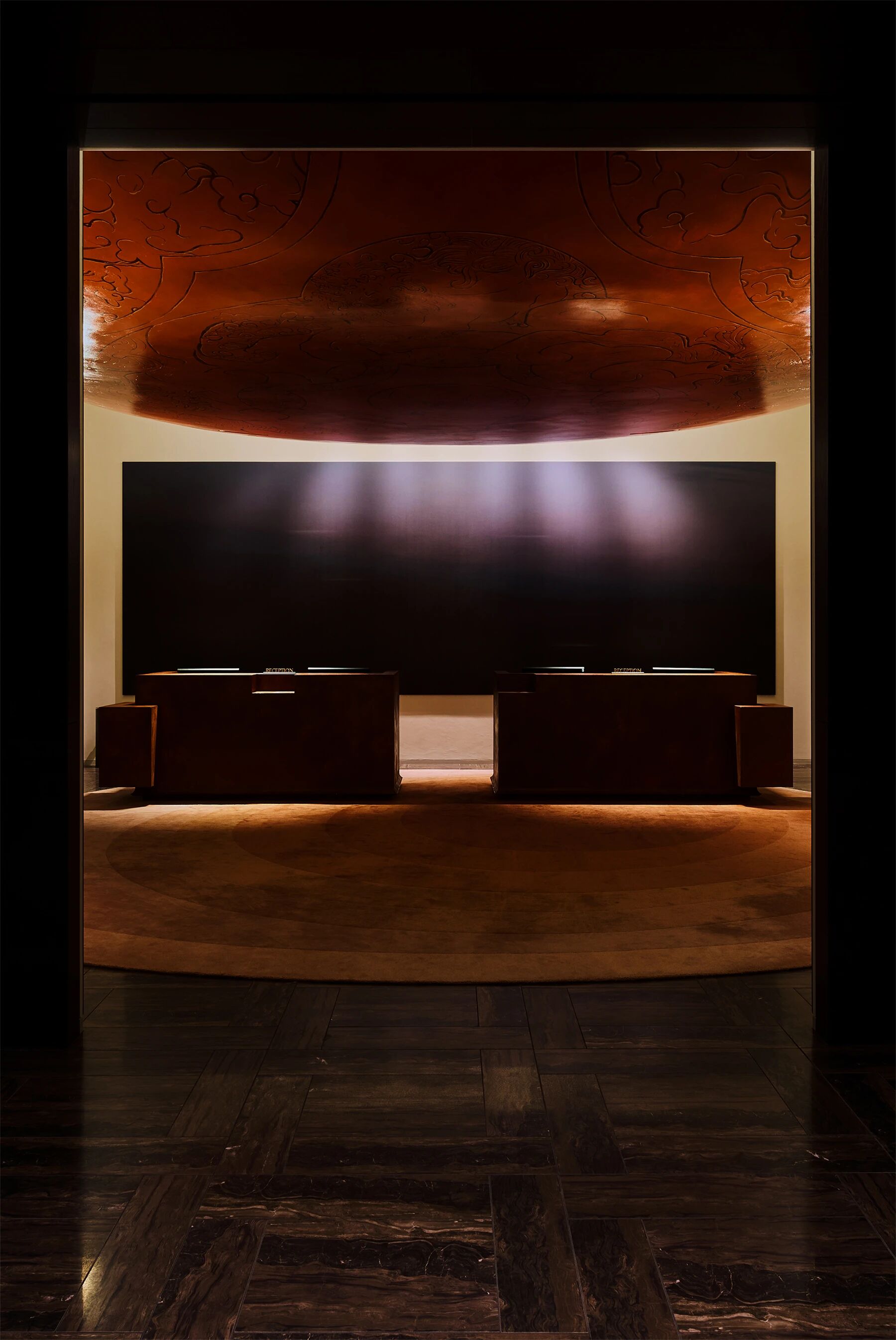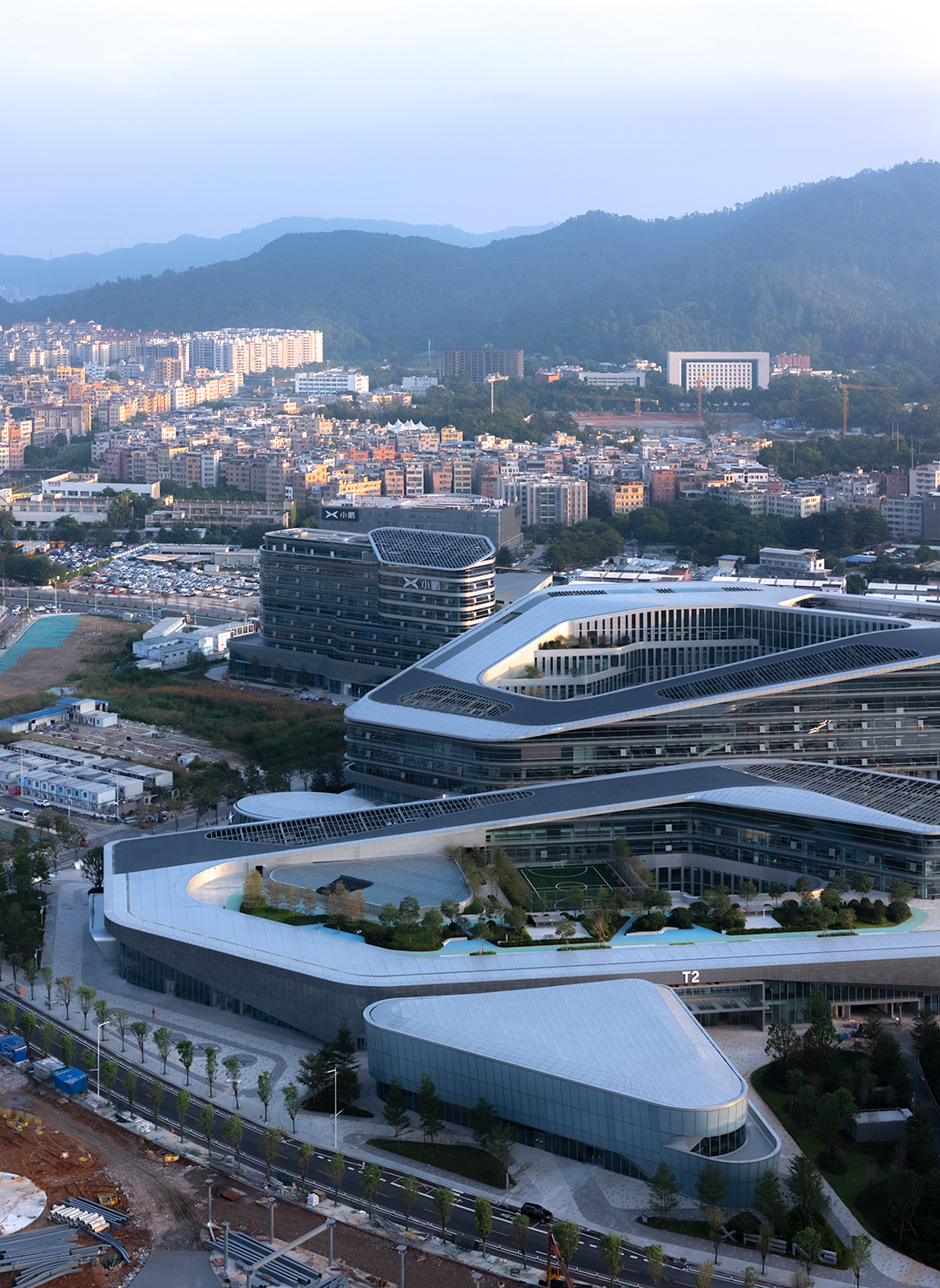Country Club in Japan Built by Furuya Design 由Furuya设计建造的日本乡村俱乐部
2019-03-15 18:15
This club was built by Furuya Design as a customized project for a client to be used as an escape to the natural world and away from the noise and activity of the city. Built in a forest and surrounded by immense trees that provide substantial shade, the encircling areas are tempting for those that wish to spend time at rest and disconnect completely from the day-to-day agenda.
这个俱乐部是由FuruyaDesign公司建造的,它是一个定制的项目,供客户使用,用于逃离自然世界,远离城市的噪音和活动。环抱区建在森林里,周围环绕着巨大的树木,为那些想要休息和与日常日程完全脱节的人提供了诱人的环境。
It is located in the Japanese prefecture of Chiba. It has a total area of 9,261 m2 and its construction was finalized at the end of 2016. Its exterior is completely covered by pieces of wood of different sizes that give a sensation of rusticity, in accordance with the environment in which it finds itself. However, its glass walls soften, in one way or another, this effect, thus giving it a more elegant and modern touch.
位于日本千叶县。它的总面积为9 261平方米,并于2016年年底完工。它的外表完全被不同尺寸的木头所覆盖,这些木片给人一种质朴的感觉,与它所处的环境相一致。然而,它的玻璃墙在某种程度上软化了这种效果,从而给它一种更优雅和现代的感觉。
One of its primary attractions is its stables, where grass is placed on the roof, thus giving the area a harmonic touch and linking it with the golf course that extends beside it.
它的主要景点之一是它的马厩,在那里草被放置在屋顶,从而使该地区的和谐触摸,并连接它与高尔夫球场延伸在它旁边。
In the interior, its polished concrete and wood contrast, in a very different way – and, at the same time, creating an aesthetically pleasing effect – with an elegant and contemporary furniture set.
在室内,它抛光的混凝土和木头形成了截然不同的对比-同时,创造了一种令人愉悦的美观效果-与优雅而现代的家具搭配在一起。
Beautiful hanging lamps hang from the concrete roof and create a welcoming space that invites sharing and resting.
美丽的挂灯挂在混凝土屋顶,创造一个欢迎空间,邀请分享和休息。
在画廊,美丽的餐厅餐桌上有木制桌子,覆盖着一层乡间木地板和烟囱。
CATEGORIES: Interior Design • Resort Residence TAGS: Brick Walls • Decorative Accessory • Dining Room • Exposed Ceiling Beams • Fireplace • Glass Walls • Hall and Entrance • Landscaping • Lighting • Living Room • Rug • Staircase • Terrace • Wood Ceilings • Wood Floors • Wood Walls
类别:室内设计·度假村住宅标签:砖墙·装饰附件·餐厅·暴露天花板梁·壁炉·玻璃墙·大厅和入口·景观美化·照明·起居室·地毯·楼梯·露台·木天花板·木地板·木墙
keywords:Brick Walls Decorative Accessory Dining Room Exposed Ceiling Beams Fireplace Glass Walls Hall and Entrance Landscaping Lighting Living Room Rug Staircase Terrace Wood Ceilings Wood Floors Wood Walls
关键词:砖墙,装饰附件,餐厅,外露天花板,梁,壁炉,玻璃墙,大厅和入口景观,照明,客厅,地毯,楼梯,木天花板,木地板,木墙
 举报
举报
别默默的看了,快登录帮我评论一下吧!:)
注册
登录
更多评论
相关文章
-

描边风设计中,最容易犯的8种问题分析
2018年走过了四分之一,LOGO设计趋势也清晰了LOGO设计
-

描边风设计中,最容易犯的8种问题分析
2018年走过了四分之一,LOGO设计趋势也清晰了LOGO设计
-

描边风设计中,最容易犯的8种问题分析
2018年走过了四分之一,LOGO设计趋势也清晰了LOGO设计














































