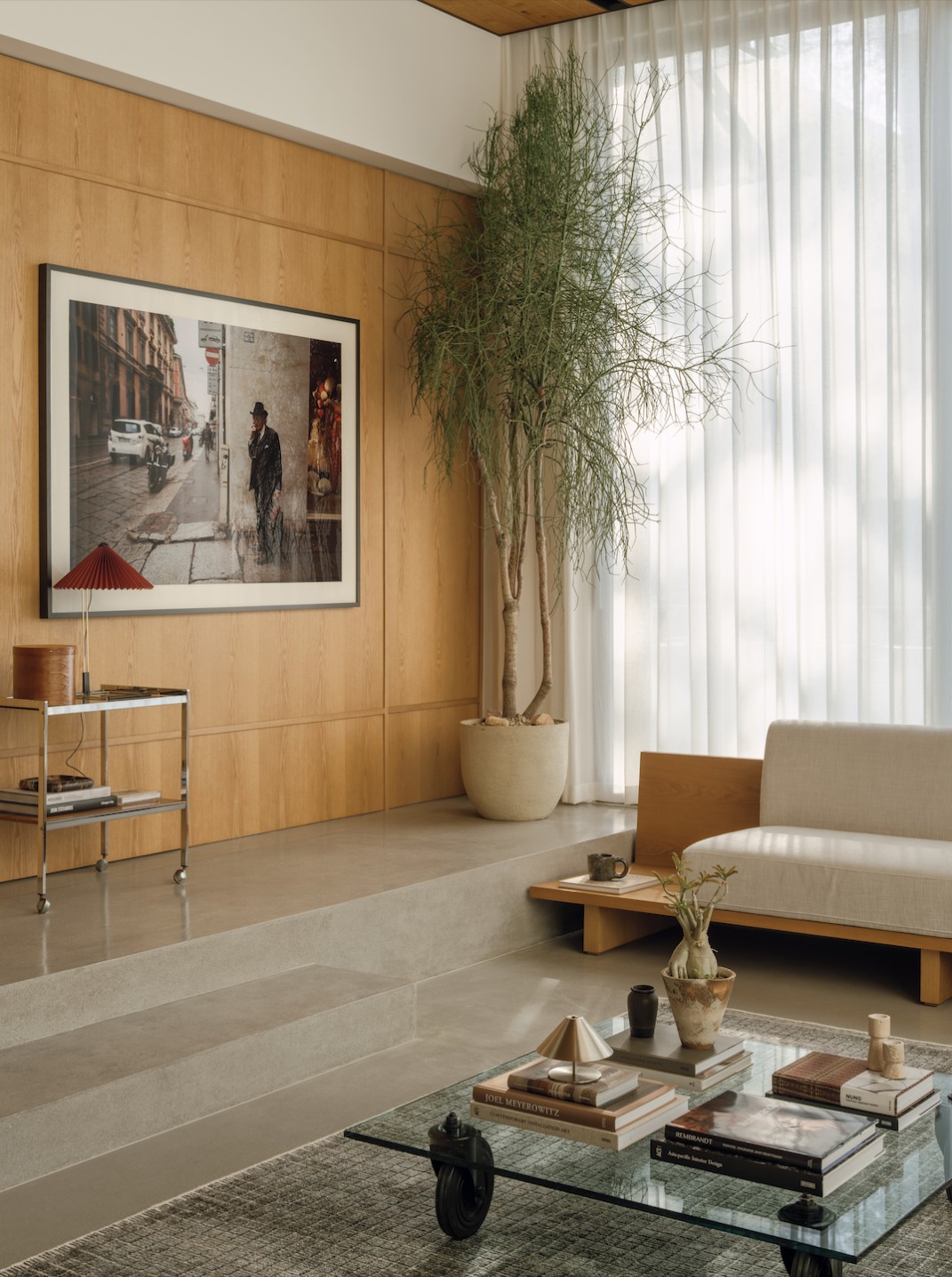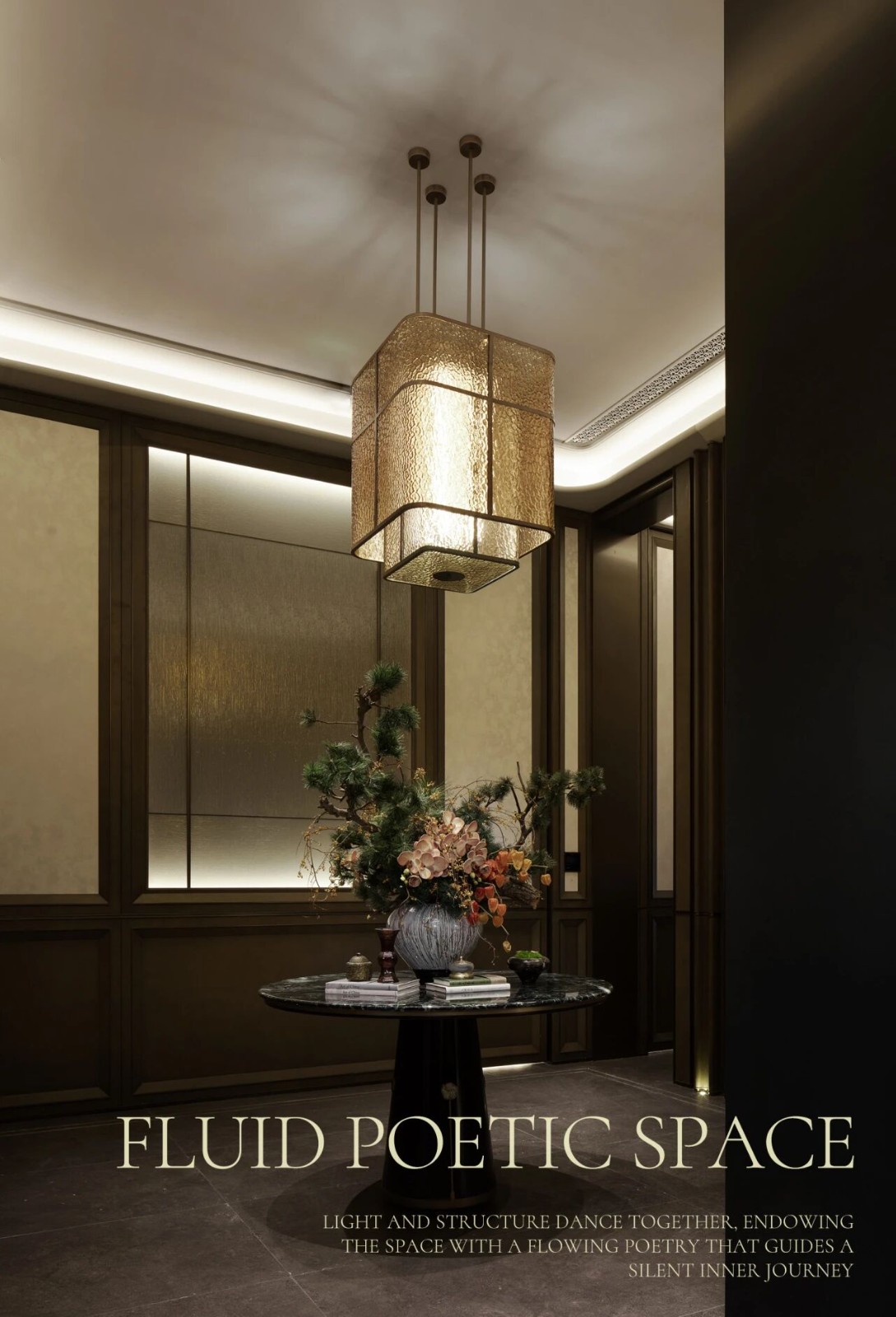Concrete Golf House Design by BAM! Arquitectura 由BAM设计的混凝土高尔夫球场!阿奎图拉
2019-03-15 18:15
Golf House, built by BAM! Arquitectura in stunning Belen de Escobar, Argentina, is an impressive stacked dwelling built with the aesthetic of a businessman whose primary hobby is golfing in mind!
高尔夫球场,由BAM建造!阿根廷美丽的贝伦德埃斯科瓦尔的阿奎图拉是一座令人印象深刻的堆叠住宅,它的美感来自一个商人,他的主要爱好是打高尔夫球!
Besides modelling the house after the style of a successful person who might golf in his spare time, designers of Golf House worked with another main goal: to explore the possibilities of material and volume and create a space that hits the perfect balance mark between opposing concepts. This resulted in an impressive structure that, according to the architects, exists in the spaces between heavy and light, closed and open, industrial and comfortable, impressive and simple.
高尔夫屋的设计者除了模仿一位可能在业余时间打高尔夫球的成功人士的风格,还设计了另一个主要目标:探索材料和音量的可能性,创造出一个在不同概念之间达到完美平衡的空间。这导致了一个令人印象深刻的结构,据建筑师说,存在于重与轻、封闭与开放、工业与舒适、令人印象深刻和简单的空间中。
The overall effect is an outward structure that stands out against its surrounding landscape without overpowering it. This is nice since the Golf House, unsurprisingly, is actually built on a natural terrain that gives it a lovely view of a golf course with its own lagoon.
总体效果是一个外在的结构,突出其周围的景观,而不是压倒它。这是很好的,因为高尔夫屋,毫不奇怪,实际上是建立在一个自然的地形,让它有一个自己的泻湖高尔夫球场可爱的景观。
Despite the heavy presence of concrete and the near severity in visuals created by the slate colours, the straight lines, and the clean, modern surfaces, the house does not feel cold or unwelcome. Instead, the strong presence of nature both in- and outside the home gives it an atmosphere of comfort and relaxation. For example, several glass walls open entirely so that concrete indoor spaces lead into green spaces filled with natural light and light breezes. This creates space, blurs limits, and allows the landscape to feel like its pouring into the manmade structure in a beautiful way.
尽管混凝土的大量存在和板色、直线和干净的现代表面所创造的视觉效果接近严重,但这所房子并不觉得寒冷或不受欢迎。相反,大自然的强烈存在,无论是在家里还是在外面,都给了它一种舒适和放松的气氛。例如,几堵玻璃墙完全打开,混凝土室内空间进入充满自然光和微风的绿色空间。这创造了空间,模糊了界限,让景观感觉就像它以一种美丽的方式倾泻到人造建筑中。
The way the top floor of the house appears stacked on top of the concrete base serves to allow visitors to take in the view from a new height, providing them with a whole new perspective on the surrounding area. At the same time, the very square shape of not only the building itself but the windows therein frames the view in a way that focuses their vision and lets them appreciate the aesthetic contrast between the rolling green terrain and the business-like spaces in the home.
房子的顶层看起来像堆叠在混凝土底座上的方式,让游客可以从一个新的高度看到风景,为他们提供了一个全新的视野。同时,不仅是建筑物本身的方形形状,而且其中的窗户,以一种聚焦其视觉的方式构成了视野,让他们能够欣赏起伏的绿色地形与家中的商业空间之间的审美对比。
Every space in Golf House has been carefully planned out, placed, and decorated. Designers state that the goal here was to create a feeling of receiving a tour of the home as you walk through it; perhaps one that mirrors the owner’s daily experiences. First, you’re greeted with a formidable structure that has a modern, solid looking entryway and simplistic decor leading away from the front of the house. As you travel back and up, however, you see how these business-like elements of home and life melt away into more open rooms with more natural decor elements, blending golf and nature into the aesthetic the way hobbies and downtime complete the life of a person once they’ve left work.
高尔夫球场的每一个空间都经过精心的规划、摆放和装饰。设计师们说,这里的目标是创造一种感觉,当你走过家的时候,你会感受到一种回家的感觉;也许,这种感觉反映了主人的日常体验。首先,迎接你的是一个令人敬畏的建筑,它有一个现代的,坚固的入口和简单的装饰,远离房子的前部。然而,当你来回旅行时,你会看到,这些像生意一样的家庭和生活元素,是如何融入到更开放、更自然的装饰元素中,把高尔夫和自然融入审美之中,就像业余爱好和休闲结束一个人离开工作后的生活一样。
This sense is particularly notable if you pay attention to the windows as you make your way through the house. You’ll notice how their structure and placement changes. Small skylights that lighten darker, concrete spaces give way to larger, more frequent windows filled with sunlight until you’ve reached the back of the house. On either floor, you’re faced with entirely glass walls that make the lovely natural view feel like it’s pouring into the house. The windows give you a full progression!
这种感觉尤其值得注意的是,当你穿过房子的时候,你要注意窗户。你会注意到它们的结构和位置是如何变化的。小天窗照亮更暗,混凝土空间让位给更大,更频繁的窗户充满阳光,直到你已经到了房子的后面。无论是哪一层,你都面临着完全的玻璃墙,这使得美丽的自然景观感觉就像倾泻到房子里一样。窗户给你一个完整的进展!
Part of the reason the modern looking house doesn’t appear to entirely interrupt its lovely green surroundings is the raw state of the materials that were used to build it. Designers conceived the house in a way that allowed them to leave material elements, such as concrete, wood, and glass, in a nearly pure state, making them low maintenance and linking the spaces inside to the landscape outside.
现代的房子看起来并没有完全中断它可爱的绿色环境的部分原因是用来建造它的原材料的原状。设计师们以这样一种方式构思这座房子,使他们能够将混凝土、木材和玻璃等物质元素以一种近乎纯净的状态保留下来,这使得它们的维护程度很低,并将室内空间与外部景观连接起来。
You might not notice on first glance, but the roof of this modern looking, concrete building actually might be the element that ties it into its surrounding landscape most! This is because it was built with green sustainability in mind, so it actually contributes to the running of the house. The “green” roof features local vegetation growing right on its surface. This brings all the benefits of increased oxygen production and CO2 absorption while it prevents the overheating of the roofs, reduces the temperatures inside on warm days, and provides fantastic thermal insulation in the colder seasons.
乍一看,你可能不会注意到,但这座现代的混凝土建筑的屋顶实际上可能是把它与周围景观联系在一起的最重要的元素!这是因为它的建造考虑到了绿色的可持续性,所以它实际上有助于房子的运行。“绿色”屋顶以其表面生长的当地植被为特征。这带来了增加氧气产量和二氧化碳吸收的所有好处,同时也防止了屋顶过热,在温暖的日子里降低了室内的温度,并在寒冷的季节提供了极好的隔热效果。
Photography by: Javier Augustin Rojas
 举报
举报
别默默的看了,快登录帮我评论一下吧!:)
注册
登录
更多评论
相关文章
-

描边风设计中,最容易犯的8种问题分析
2018年走过了四分之一,LOGO设计趋势也清晰了LOGO设计
-

描边风设计中,最容易犯的8种问题分析
2018年走过了四分之一,LOGO设计趋势也清晰了LOGO设计
-

描边风设计中,最容易犯的8种问题分析
2018年走过了四分之一,LOGO设计趋势也清晰了LOGO设计


















































