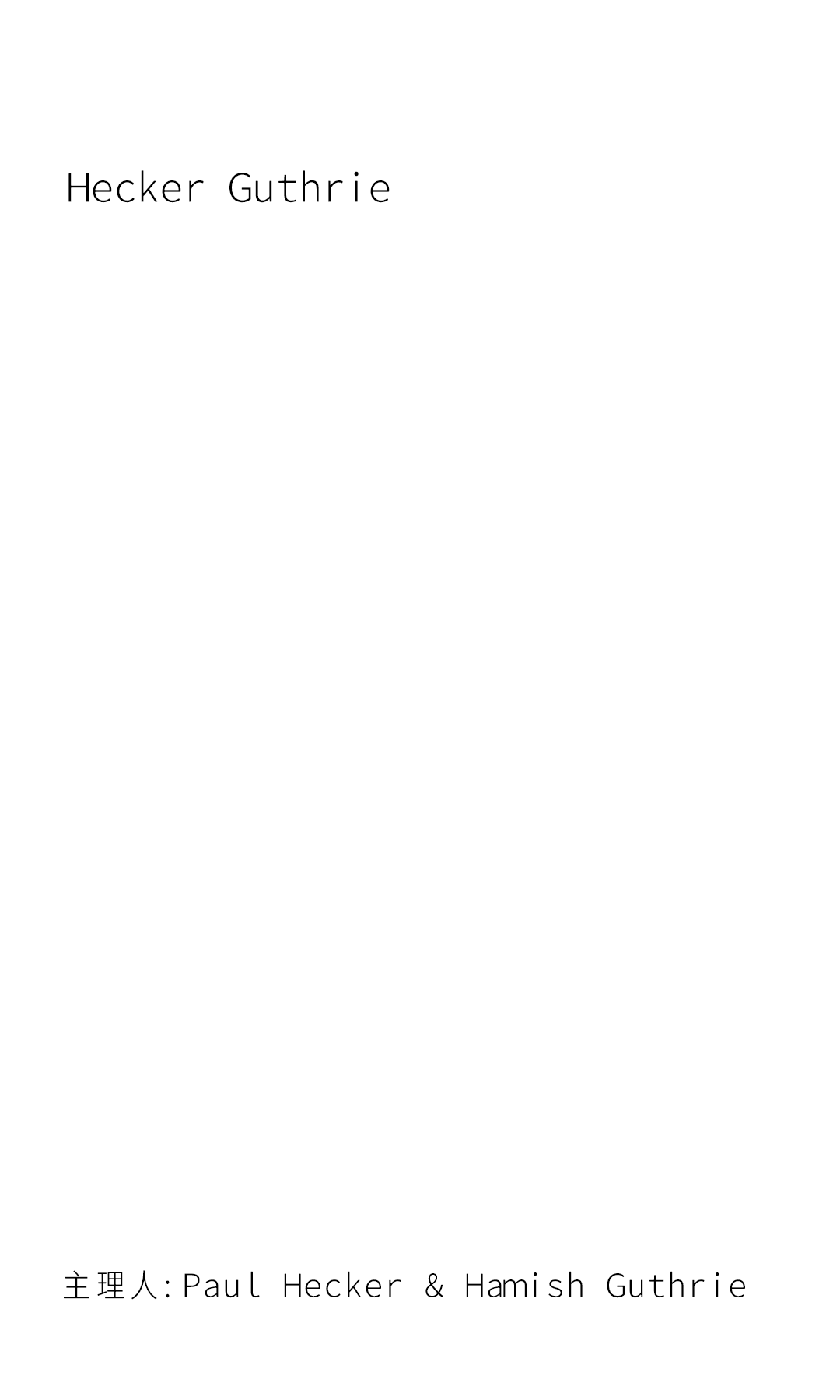A House in Which Concrete and Glass are The Protagonists 以混凝土和玻璃为主角的房子
2019-03-15 18:14
This construction, in which glass and concrete act as protagonists, is located in a pericentral neighborhood of the city of Córdoba, in Argentina. It has been designed by the architectural firm Adolfo Mondejar – Architects Studio under the direction of its professionals, Adolfo Mondejar, Francisco Figueroa Astrain, Adriana Barberis, and Ezequiel Lauria. It is intended for a young family, and covers an area of nearly 350 square meters.
这一建筑由玻璃和混凝土作为主角,位于阿根廷科尔多瓦市的中心地带。它是由建筑公司Adolfo Mondejar-建筑事务所在其专业人员Adolfo Mondejar、Francisco Figueroa A应变、Adriana Barberis和Ezquiel Lauria的指导下设计的。它是为一个年轻的家庭设计的,占地面积近350平方米。
浅谈画廊正面的建筑观


在有大游泳池的画廊平台上观看


The program incorporates intermediate spaces such as the gallery, the green expansion of the bedrooms, and a pond in the master bedroom, which give the necessary environmental conditions. Also, there is a space of semi-open expansion in the living room, conceived with vines that refresh the interior of the house from the south and propose a new place of play and rest. The social areas of the home are accessed directly from the gallery.
该计划包括中间空间,如画廊,绿色扩展的卧室,和一个池塘在主卧室,这提供了必要的环境条件。此外,客厅里也有一个半开放的空间,里面有藤蔓,可以从南方刷新房子的内部,并提出一个新的玩耍和休息的地方。家庭的社交区直接从画廊进入。
廊道入口处混凝土梁景观


画廊中的视图


A concrete staircase leads to a terrace space for events. The idea is summarized in two concrete walls that have a large slab of exposed concrete for a ceiling, 4 meters above the ground, creating the gallery. To further preserve the vision of concrete walls, three interior boxes lined with quebracho wood were designed to hold the bathrooms, toilets, and bedrooms.
混凝土楼梯通向活动的露台空间。这个想法被总结在两个混凝土墙壁上,在离地面4米高的地方有一个大板的暴露混凝土天花板,创造了画廊。为了进一步保持混凝土墙的视觉,三个内箱内衬着斑马木被设计用来容纳浴室,厕所和卧室。
在画廊看到大的户外区域


在画廊陈设的露台上观看


可在带餐厅的展厅内看到露台


有户外家具的画廊露台景观


有玻璃墙的现代客厅


画廊中的视点与社会领域相关联


廊内有木墙的走廊景观


在画廊看到大型浴室


夜间在画廊露台观看


画廊中的视图


画廊中的视图


画廊中的视图


画廊中的视图


画廊中的视图


CATEGORIES: House • Interior Design TAGS: Bathroom • Concrete Walls • Contemporary Interior Design • Decorative Accessory • Dining Room • Fireplace • Floor Plans • Glass Walls • Hall and Entrance • Kitchen • Landscaping • Lighting • Living Room • Staircase • Swimming Pool • Terrace • Wood Walls
类别:房屋·室内设计标签:浴室·混凝土墙·当代室内设计·装饰附件·餐厅·壁炉·平面图·玻璃墙·大厅和入口·厨房·景观美化·照明·起居室·楼梯·游泳池·露台·木墙
keywords:Bathroom Concrete Walls Contemporary Interior Design Decorative Accessory Dining Room Fireplace Floor Plans Glass Walls Hall and Entrance Kitchen Landscaping Lighting Living Room Staircase Swimming Pool Terrace Wood Walls
关键词:浴室、混凝土墙、现代室内设计、装饰附件、餐厅、壁炉、平面图、玻璃墙、大厅和入口厨房、景观美化、照明、客厅、楼梯、游泳池、露台、木墙。
























