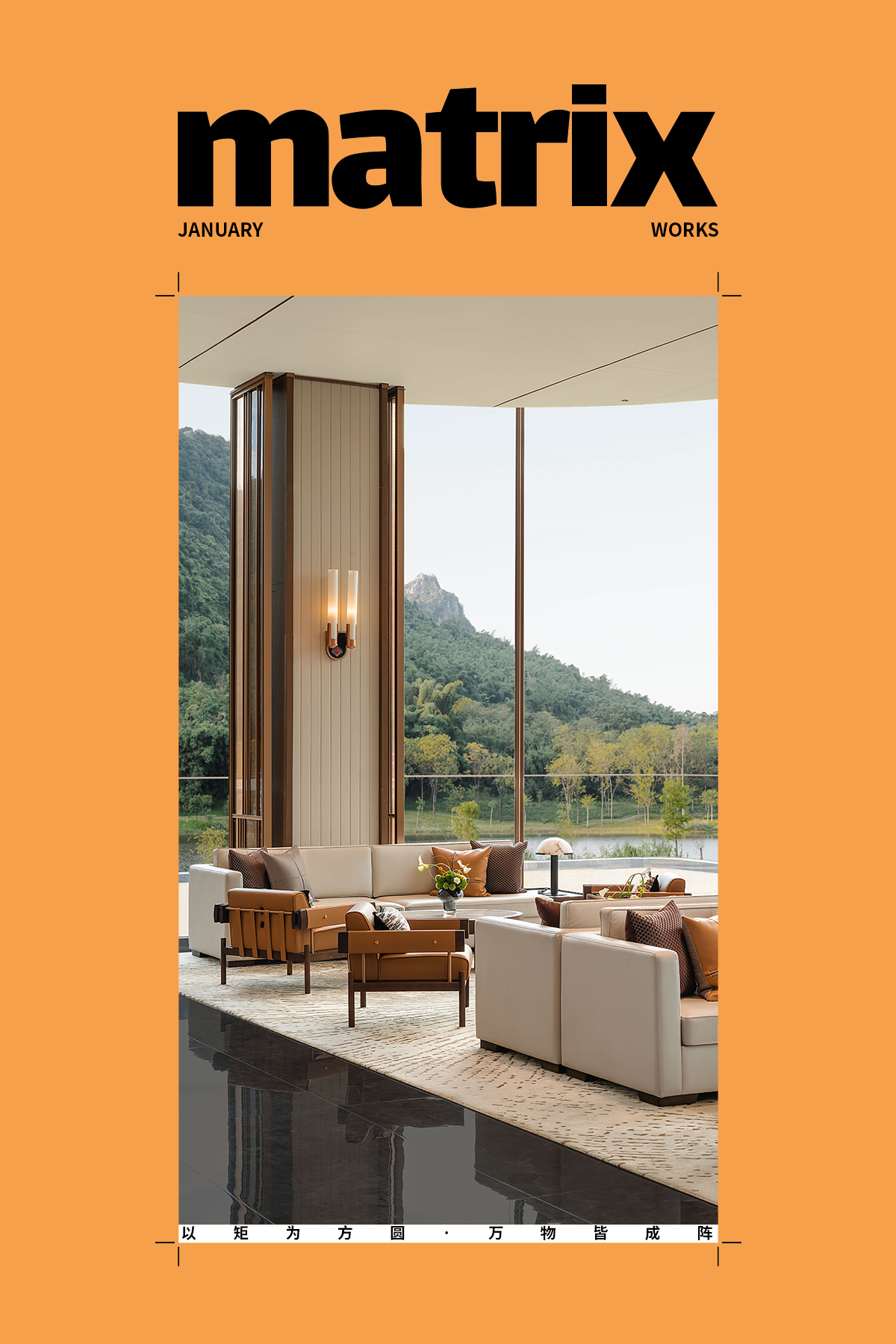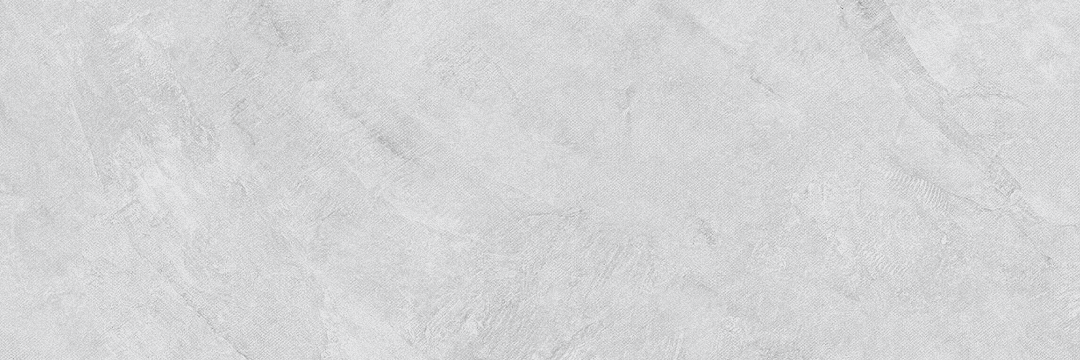Apartment in Moscow by Geometrium 莫斯科Geometrium公寓
2019-03-15 18:05
Apartment in Moscow is a project visualized by Geometrium.
莫斯科公寓是一个由Geometrium设想的项目。
The stylish contemporary home is located in Moscow, Russia.
Apartment in Moscow by Geometrium:
“The design project of an apartment in Moscow, near the Alexeevskaya metro station with the total area of 90.2 sq.m (970.9 sq.ft) was carried out for the young family with 6-year-old child. Our customers have been living in Sweden for a long time, so that they wanted the interior of the new Moscow apartment to be made in a modern sleek Scandinavian style.
“在莫斯科阿列克耶夫斯卡亚地铁站附近的一套公寓的设计项目,总面积为90.2平方米(970.9平方英尺),是为有6岁孩子的年轻家庭设计的。我们的客户已经在瑞典居住了很长时间,所以他们希望新莫斯科公寓的内部建筑采用现代时尚的斯堪的纳维亚风格。
The living room and the dining hall are one room. At the window we placed a dining table made of solid Suara saw cut on the black metal legs. Two lamps, that are located above it provide its functional coverage. This table we deliver from Indonesia ourselves.
客厅和餐厅是一个房间。在窗前,我们放了一张餐桌,桌子是用坚固的苏拉锯做成的,锯在黑色的金属腿上。位于其上方的两盏灯提供其功能覆盖。这张桌子是我们自己从印度尼西亚运来的。
The main apartment lighting is made via overhead fixtures.
The dining table will serve as a working area. So behind it, at the window, a special built-in cabinet for storing paper and printer is located. In the center the radiator is hidden.
餐桌将用作工作区。因此,在它的后面,在窗口,一个专门的内置橱柜,用于存储纸张和打印机。散热器藏在中间。
The living room group consists of a sofa, floor lamp and a small table, which is needed to put on it a cup of tea or a glass of water. Instead of the TV there is a projector and a sound system built into the ceiling. We have provided dense Roman blinds, which provide a complete blackout in the room for you to watch movies with the projector comfortably.
起居室由一张沙发、落地灯和一张小桌子组成,上面放着一杯茶或一杯水。在天花板上安装了一个投影仪和一个音响系统,而不是电视。我们提供了密集的罗马百叶窗,这为您在房间内提供了一个完全的停电,让您轻松地看电影放映机。
The living room is separated from the hall by built-in wardrobe and is connected to the kitchen through a special opening in the wall. Agreement of the opening was a time-consuming, but so far as customers wanted the apartment to be as comfortable as possible for them to live, they were willing to wait. In order smells not to penetrate into the living room from the kitchen there was located the sliding door.
客厅与大厅之间由内置的衣橱隔开,并通过墙上的一个特殊开口与厨房相连。同意开业是一件很费时的事,但只要顾客想让他们的公寓尽可能舒适,他们就愿意等待。为了不让气味从厨房渗入客厅,有一扇推拉门。
The kitchen was made as the “П” letter – there are a large working surface, sink and bulk storage systems – columns with built-in appliances on three of its sides. There is also a bar at the window, behind which it will be comfortable to have breakfast, drink coffee and look out into the street. For functional lighting the fixtures are located on top of the zone.
厨房是用“П”字母制作的-有一个巨大的工作表面、水槽和散装存储系统-在厨房的三个侧面都有内置设备的立柱。窗户上还有一个酒吧,吃早餐、喝咖啡、看外面的街道都会很舒服。对于功能性照明,固定装置位于区域顶部。
The tabletop is made of solid wood and is impregnated with a special compound that can protect it from the negative influence of external factors. The apron is made of natural stone. On top there is the LED strip for illumination of the working area.
桌面是用实木做的,用一种特殊的化合物浸渍,可以保护它不受外界因素的负面影响。围裙是用天然石头做的。顶部是LED条,用于工作区域的照明。
In the bedroom there are a dressing room, large bed, bedside tables and make up zone. The headboard and bedside tables are made of MDF veneer in order. The headboard is made so that the picture frame could be put on it.
卧室里有更衣室、大床、床头柜和化妆区。床头板和床头柜是按顺序由中密度纤维板制成的。床头板是用来把画框放在上面的。
Our customers are interested in reading, so for comfortable reading before sleep there are the lamps located on both sides of the bed and a special place to store books under every cupboard.
我们的顾客对阅读很感兴趣,所以睡觉前要舒服地阅读,床的两侧都有灯,每个橱柜下都有一个存放书籍的特殊地方。
Make up zone with the dressing room mirror is located on the opposite side of the bed near the balcony. Because of the fact, that our customer is left-handed, this zone is specially arranged the way the natural light gets on the right side.
化妆区与更衣室镜子位于床的对面靠近阳台。由于我们的客户是左撇子,这一区域是专门布置的方式,自然光在右边。
On the balcony there is a chest of drawers for storage and a professional exercise bike since our client is engaged in triathlon.
阳台上有一个储藏室和一辆专业运动自行车,因为我们的客户是参加铁人三项的。
In the center of a child’s room there is the bed. It’s enveloped by storage systems, which are located in the entire length of one wall.
在一个孩子的房间中央有一张床。它被存储系统所包围,这些系统位于一堵墙的整长处。
Working area of child’s room is attached to the balcony, which has been specially insulated.
The children’s room also has a sports area. It is mounted on an end wall at the entrance to the room.
儿童室也有一个运动场。它安装在房间入口处的一堵墙上。
The walls are decorated with colorful vinyl stickers that can be easily changed by removing colored décor when the child grows up.
墙上装饰着五颜六色的乙烯基贴纸,当孩子长大后,这些贴纸很容易被移除。
In the hall we have set the red door as the emphasis. This is a great solution for the Scandinavian interior.
在大厅里,我们把红色的门作为重点。这是斯堪的纳维亚内部的一个很好的解决方案。
We were managed to make the shower room bigger by a corridor. The cupboard under the sink is made in order, and for convenience we have provided two cranes in the sink.
我们设法用走廊把淋浴房弄大了。水槽下面的碗柜是按顺序做的,为了方便起见,我们在水槽里提供了两台起重机。
There is the tile that looks like tree put on the one wall and ceiling in the shower and toilet.
在淋浴和卫生间的一面墙和天花板上,有一种看上去像树的瓷砖。
There is an active repair at this stage. And very soon some more happy and satisfied customers will live in the apartment, with the interior that is specially conceived for their lifestyle.”
在这个阶段有一个积极的修理。很快,一些更快乐、更满意的顾客将住在这套公寓里,这套公寓的内饰是为他们的生活方式而设计的。“
Renderings courtesy of Geometrium
HomeDSGN has received this project from our WeTransfer channel. Architects and interior designers are welcome to submit their work for publication.
HomeDSGN已经从我们的WeTransfer频道收到了这个项目。欢迎建筑师和室内设计师提交他们的作品供出版。
CATEGORIES: Apartment • Interior Design • Selected Work TAGS: Art • Bathroom • Bedroom • Bookshelf • Contemporary Interior Design • Decorative Accessory • Dining Room • Geometrium • Hall and Entrance • Kitchen • Lighting • Living Room • Moscow • Rendering • Rug • Russia • Study Room • Submitted • Wall Decor • Wood Ceilings • Wood Floors • Wood Walls
类别:公寓·室内设计·精选作品标签:艺术·浴室·卧室·书架·当代室内设计·装饰附件·餐厅·几何大厅和入口·厨房·照明·起居室·莫斯科·渲染·地毯·俄罗斯·研究室·提交·壁饰·木天花板·木地板·木墙
keywords:Art Bathroom Bedroom Bookshelf Contemporary Interior Design Decorative Accessory Dining Room Geometrium Hall and Entrance Kitchen Lighting Living Room Moscow Rendering Rug Russia Study Room Submitted Wall Decor Wood Ceilings Wood Floors Wood Walls
关键词:艺术浴室、卧室、书架、现代室内设计、装饰附件、餐厅、几何厅和入口厨房、照明起居室、莫斯科呈现地毯、俄罗斯书房、提交墙面装饰、木地板、木墙
 举报
举报
别默默的看了,快登录帮我评论一下吧!:)
注册
登录
更多评论
相关文章
-

描边风设计中,最容易犯的8种问题分析
2018年走过了四分之一,LOGO设计趋势也清晰了LOGO设计
-

描边风设计中,最容易犯的8种问题分析
2018年走过了四分之一,LOGO设计趋势也清晰了LOGO设计
-

描边风设计中,最容易犯的8种问题分析
2018年走过了四分之一,LOGO设计趋势也清晰了LOGO设计


























































