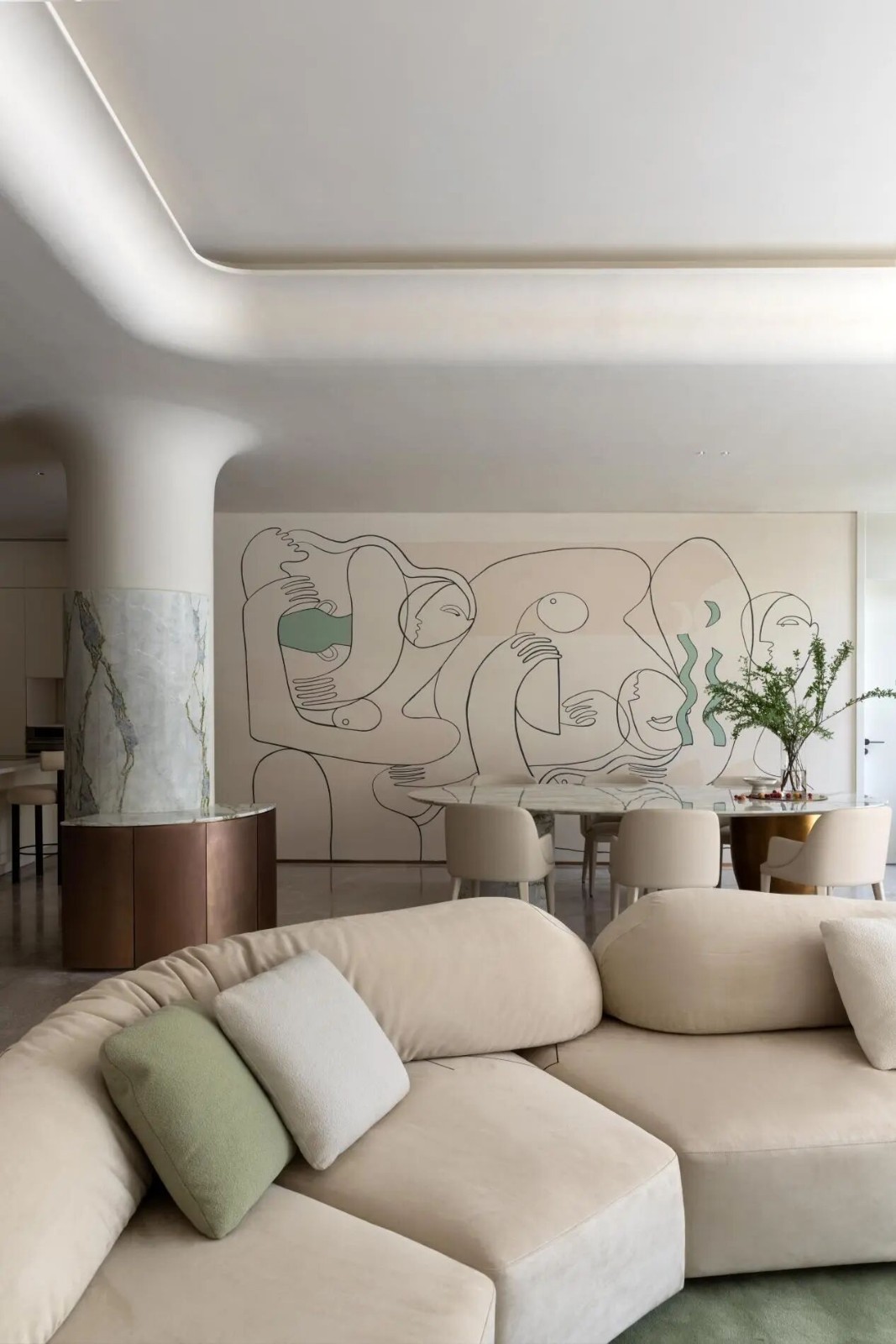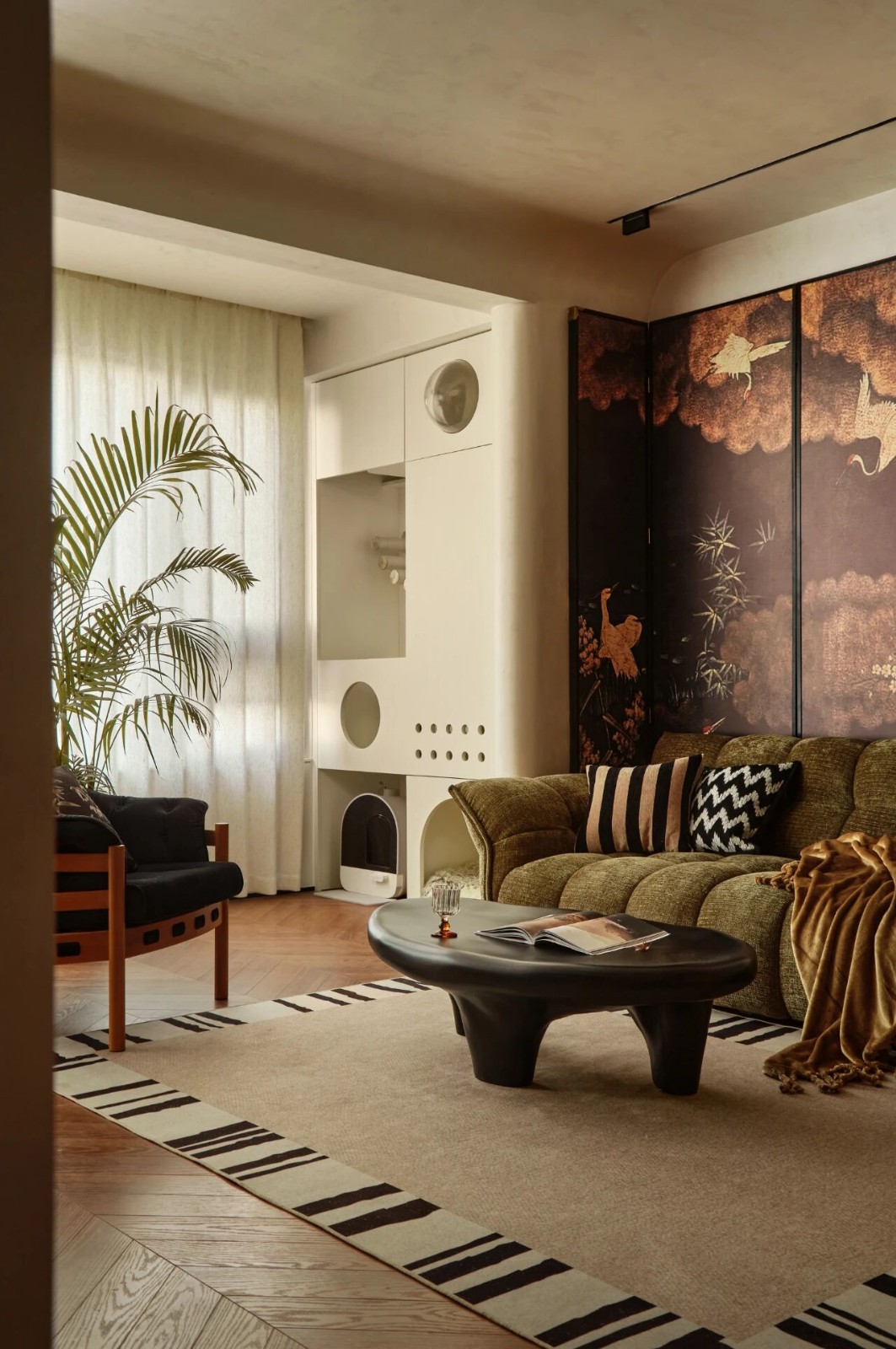Beautiful Off Gird Cabin 192 by JiA 佳佳的“美丽的外星小屋192”
2019-03-15 18:05
Located in Altos del Maria, Panama, Cabin 192 is a vacation complex that JiA designed to feel like a utopian escape centred around relaxation and getting back in touch with yourself!
位于巴拿马的Altos del Maria,Cabin 192是一个度假综合体,贾樟柯的设计是为了感觉像一个乌托邦式的逃避,围绕着放松和与自己保持联系!
Throughout the design process, architects prioritized the idea of creating a comforting space for people of all ages. The 192 cabins are a family driven project conceived for long term stays. The project consists of three smaller cabins for privacy and a shared main house for social interaction.
在整个设计过程中,建筑师优先考虑为所有年龄段的人创造一个舒适的空间。这192个小屋是一个家庭驱动的项目,为长期停留构想。该项目包括三个较小的隐私小屋和一个共享的社会互动主住宅。
Perhaps the most unique detail of this project is that the lead architect actually design the whole space with his own parents and his two brothers (along with their families) in mind. He did not intend to make the project luxurious or ostentatious, but rather a space where he can meet his family for quality time together. He hoped to create the cabin complex in a simple, low-cost way while also making something impressive, enjoyable, and of the high quality one would of course wish for their most loved people.
也许这个项目最独特的细节是,首席建筑师实际上是在他自己的父母和他的两个兄弟(以及他们的家人)的头脑中设计整个空间。他不打算使项目豪华或炫耀,而是一个空间,他可以会见他的家人在一起的优质时间。他希望以一种简单的、低成本的方式来创造客舱综合体,同时也为他们最爱的人创造一些令人印象深刻、令人愉快的、高质量的东西。
The cabins are build in a beautifully mountainous area of West Panama. Upon visiting the building site for the first time, designers noticed a large number of pine trees, which are not a species that is native to the region. They made the decision to clear out and reforest their new plot with local tree species that would produce shadows for the homes and also breed more native trees in the land naturally. The goal here was sustainability and environmental comfort.
这些小木屋建在西巴拿马美丽的山区。当第一次参观建筑工地时,设计师们注意到了大量的松树,这些松树不是本地的松树。他们决定用当地的树种清除和重新造林他们的新地块,这将为家园制造阴影,并在自然的土地上培育出更多的本土树木。这里的目标是可持续性和环境舒适性。
Rather than simply doing away with the pines, designers opted to keep things green and upcycle their wood within the building process itself. The pine was used to build the perimeter fence around the plot and also the main cabin.
而不是简单地取消松树,设计师选择保持绿色和向上循环他们的木材在建筑过程本身。松树被用来在地块周围建造围墙,也用来建造主木屋。
When it came to choosing actual structure styles, designers felt inspired by topical buildings. The cabins are raised about the natural soil level like more traditional huts found throughout Panama. This helps keep the humidity of the tropics out of sleeping areas, letting them feel more cool and ventilated.
当涉及到选择实际的结构风格时,设计师们会受到主题建筑的启发。这些小木屋是在天然土壤水平上提升的,就像在巴拿马发现的更传统的棚屋一样。这有助于保持热带地区的湿度远离睡眠区,让他们感觉更凉爽和通风。
Cabin 192 undoubtedly feels like it has a personal touch along with its sense of simplicity, peace, and tranquility. This is probably because the head architect’s father, brothers, and friends actually helped complete its construction! The care that went into these buildings is evident and can be felt all around.
192号客舱无疑让人觉得它有一种个人的触觉,还有一种简单、平和宁静的感觉。这可能是因为首席建筑师的父亲,兄弟和朋友实际上帮助完成了它的建设!进入这些建筑物的护理是显而易见的,可以感觉到周围的一切。
Photographs by: Alfredo Martiz
 举报
举报
别默默的看了,快登录帮我评论一下吧!:)
注册
登录
更多评论
相关文章
-

描边风设计中,最容易犯的8种问题分析
2018年走过了四分之一,LOGO设计趋势也清晰了LOGO设计
-

描边风设计中,最容易犯的8种问题分析
2018年走过了四分之一,LOGO设计趋势也清晰了LOGO设计
-

描边风设计中,最容易犯的8种问题分析
2018年走过了四分之一,LOGO设计趋势也清晰了LOGO设计








































