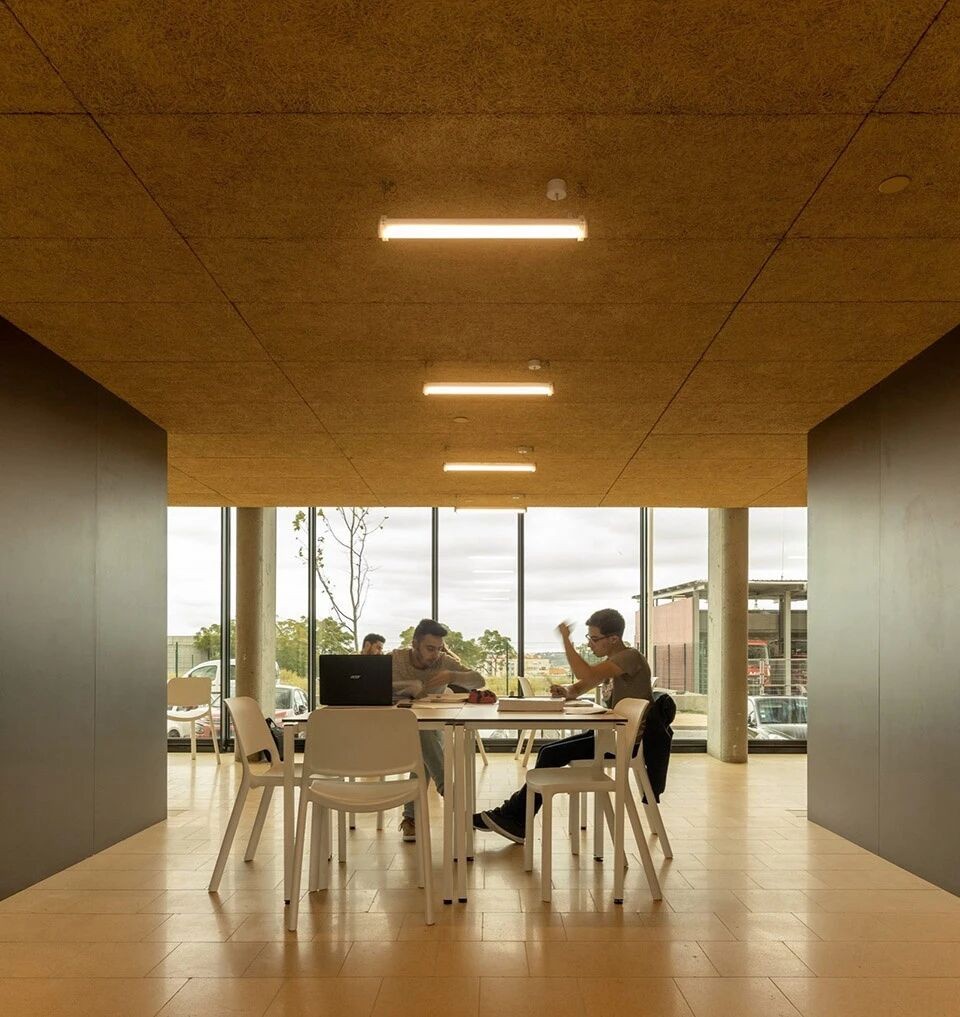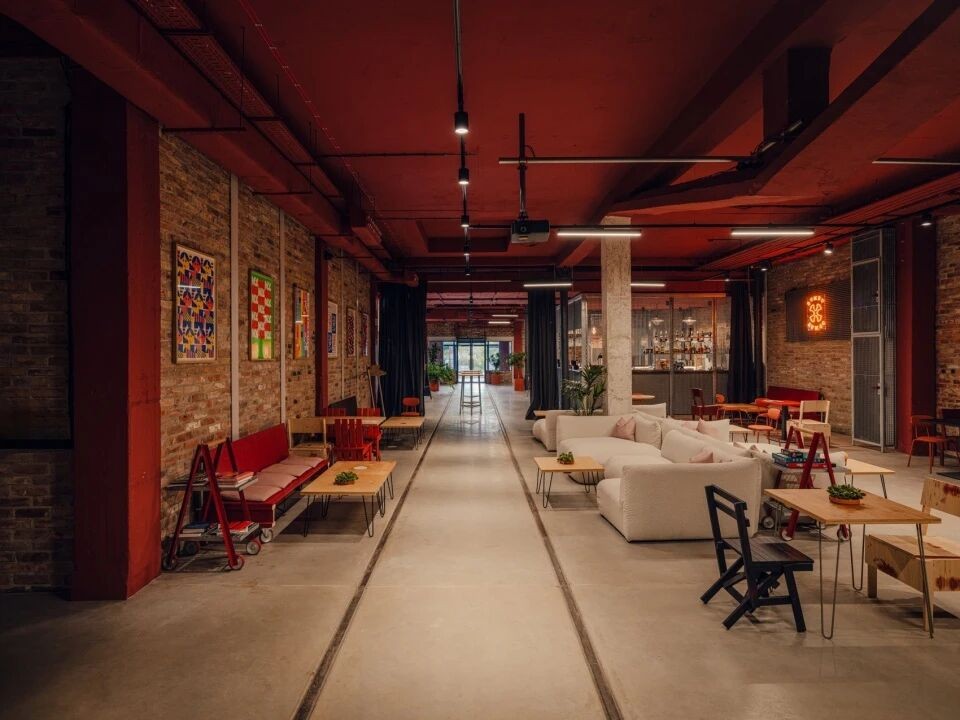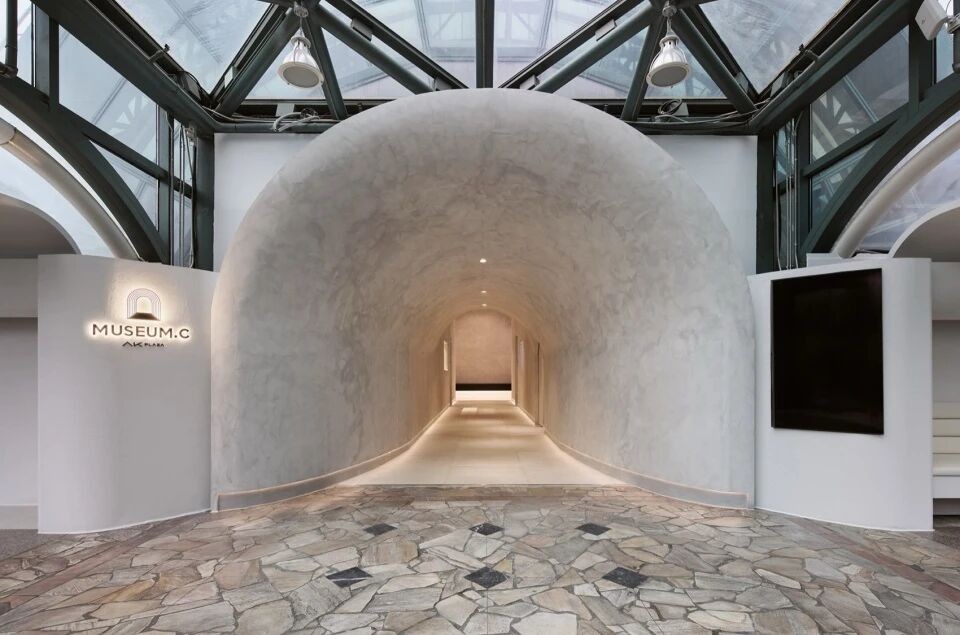Alcázar de Toledo, a building by Sordo Madaleno Arquitectos, establishes an impressive view all its own with its grassy, angled balconies Alcázar de Toledo是由Sordo Madaleno ArquArchtos建造的一座建筑,它用长满草的、有角度的阳台,建立了自己令人印象深刻的景观。
2019-03-15 18:05
Located in the heart of Mexico City, Mexicao, a stunning building called Alcázar de Toledo has been created by Sordo Madaleno Arquitectos with one of the most unique facades in the business.
位于墨西哥城中心的墨西哥城,一座名为Alcázar de Toledo的令人叹为观止的建筑是由Sordo Madaleno ArquArchtos建造的,它是该公司最独特的立面之一。
Because it is considered a luxury building, Alcazar de Toledo is afforded one of the very best locations in the city, featuring prime surroundings and amenities. Even so, its site’s topography is quite rugged and uneven, which is why designers chose to integrate the environment as much as possible into the building’s structure and decor. This creates a relationship between the land and the housing that dwellers can enjoy each day.
由于它被认为是一座豪华建筑,阿尔卡扎尔·德·托莱多(Alcazar De Toledo)被认为是这个城市中最好的地方之一,拥有优越的环境和尽管如此,它的网站的地形是相当崎岖和不均匀的,这就是为什么设计师选择将尽可能多的环境融入建筑的结构和装饰。这就在土地和住房之间建立了一种关系,居住者每天都可以享受到这种关系。
Besides just accounting for the topography, designers wished to respect the environment as much as possible in their building process and even once the structure was finished. At the same time, they aimed to choose angles and details that took the absolute best advantage of the panoramic view of the city that the location offers, with all that stunning vegetation between buildings.
除了考虑地形之外,设计师希望在建筑过程中尽可能尊重环境,甚至在建筑完成后也要如此。同时,他们的目标是选择角度和细节,这些角度和细节充分利用了这一位置所提供的城市全景景观,以及建筑之间所有令人叹为观止的植被。
Rather than just anchoring into or sitting on top of the land’s topography, architects decided to build something that looks as though it folds itself over the landscape, hence its absolutely intriguing right angled and zig-zagging shaped feature all the way down the front of the building, from top to bottom.
建筑师们不只是固定在或坐在土地的地形图上,而是决定建造一个看上去像是在景观上折叠的东西,因此,它具有绝对有趣的直角和锯齿状的形状特征,从上到下一直延伸到建筑物的前部。
Each fold in the building’s facade responds to what designers saw as a different need of the building. They also each contain space for five units on each level, providing them all with a large terrace, full amenities, and a parking lot in different places. All the way down, the zig-zag is positively covered in lush plants and vegetation that are native to the area.
建筑正面的每一个褶皱都回应了设计师们对建筑的不同需求。每个楼层都有五个单元的空间,为他们提供了一个大型露台、全套便利设施和不同地方的停车场。在整个过程中,泽-扎格正被茂密的植物和植被所覆盖,这些植物和植被都是原产于该地区的。
For a bit of contrast, the parking level (which actually sits at the very top of the building) boasts an absolutely stunning water feature that complements the generous plant life well. This area features water fountains and beautifully reflective pools, as does the reception area that welcomes guests. This lobby sits in a glass box where the beauty inside can be seen all around.
与此形成鲜明对比的是,停车场(实际上位于大楼顶部)拥有绝对令人叹为观止的水景,这是对慷慨的植物生活的补充。这个区域有喷泉和美丽的反射池,接待区也是如此。这个大厅坐落在一个玻璃盒子里,里面的美景随处可见。
Besides spacious units, beautiful decorative features, and impressive ramp balconies, this luxury building also boasts a full sized pool, spa, gym, a social terrace, and shared dressing and bathrooms that make all of these easy and convenient to use. Inside, the units feature lovely living and dining rooms, spacious kitchens, guest bathrooms, cozy family rooms, and three bedrooms with their own dressing and bathrooms as well. Each also has its own laundry room, maid’s quarters, and beautiful garden terrace! Some of the larger units even feature a library, a wine cellar, and a playroom or study.
除了宽敞的单元、漂亮的装饰功能和令人印象深刻的坡道阳台,这座豪华建筑还拥有一个全尺寸的游泳池、水疗中心、健身房、社交平台以及共用的更衣室和浴室,使所有这些都变得简单方便。房间内设有可爱的客厅和餐厅、宽敞的厨房、客房、舒适的家庭客房和三间卧室,并配有自己的更衣室和浴室。每个人都有自己的洗衣房、女佣宿舍和美丽的花园露台!一些较大的单位甚至有一个图书馆,一个酒窖,一个游戏室或书房。
Keeping with the goal of offering beautiful panoramic views, each apartment in this building features very high ceilings and large floor to ceiling windows that let the stunning surrounding scenery be seen from essentially anywhere in the unit. These huge windows also provide natural light and ventilation in a way that just serves to make the space even more cohesive with its environment.
按照提供美丽全景的目标,这栋建筑中的每一套公寓都有非常高的天花板和从大到高的地板到天花板的窗户,这样就可以从单元内的任何地方看到令人叹为观止的周围景色。这些巨大的窗户也提供了自然光和通风方式,这只是为了使空间与其环境更紧密地结合在一起。
Photographs by Jaime Navarro and HH Fotografia
Jaime Navarro和HH Fotografia的照片
 举报
举报
别默默的看了,快登录帮我评论一下吧!:)
注册
登录
更多评论
相关文章
-

描边风设计中,最容易犯的8种问题分析
2018年走过了四分之一,LOGO设计趋势也清晰了LOGO设计
-

描边风设计中,最容易犯的8种问题分析
2018年走过了四分之一,LOGO设计趋势也清晰了LOGO设计
-

描边风设计中,最容易犯的8种问题分析
2018年走过了四分之一,LOGO设计趋势也清晰了LOGO设计














































