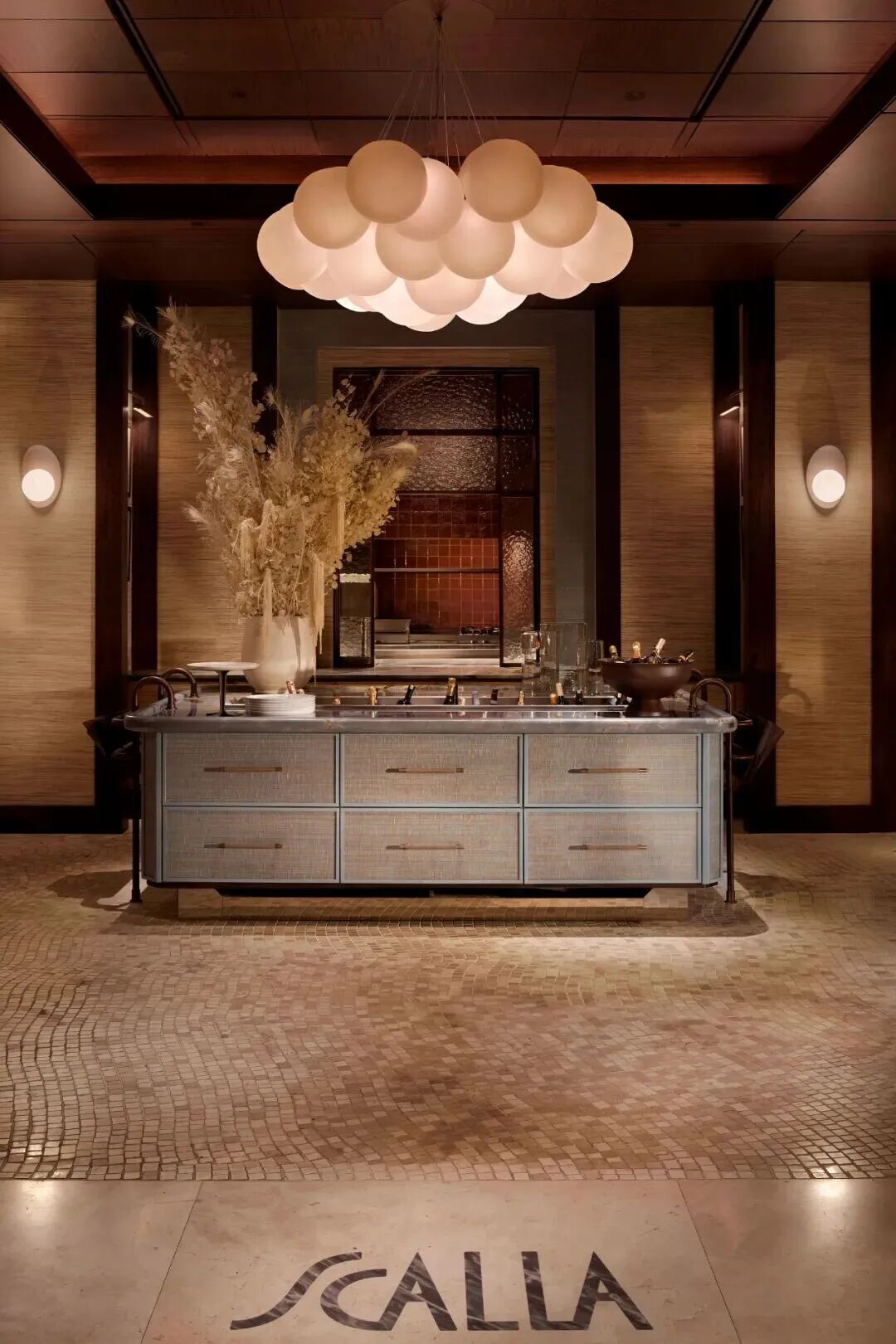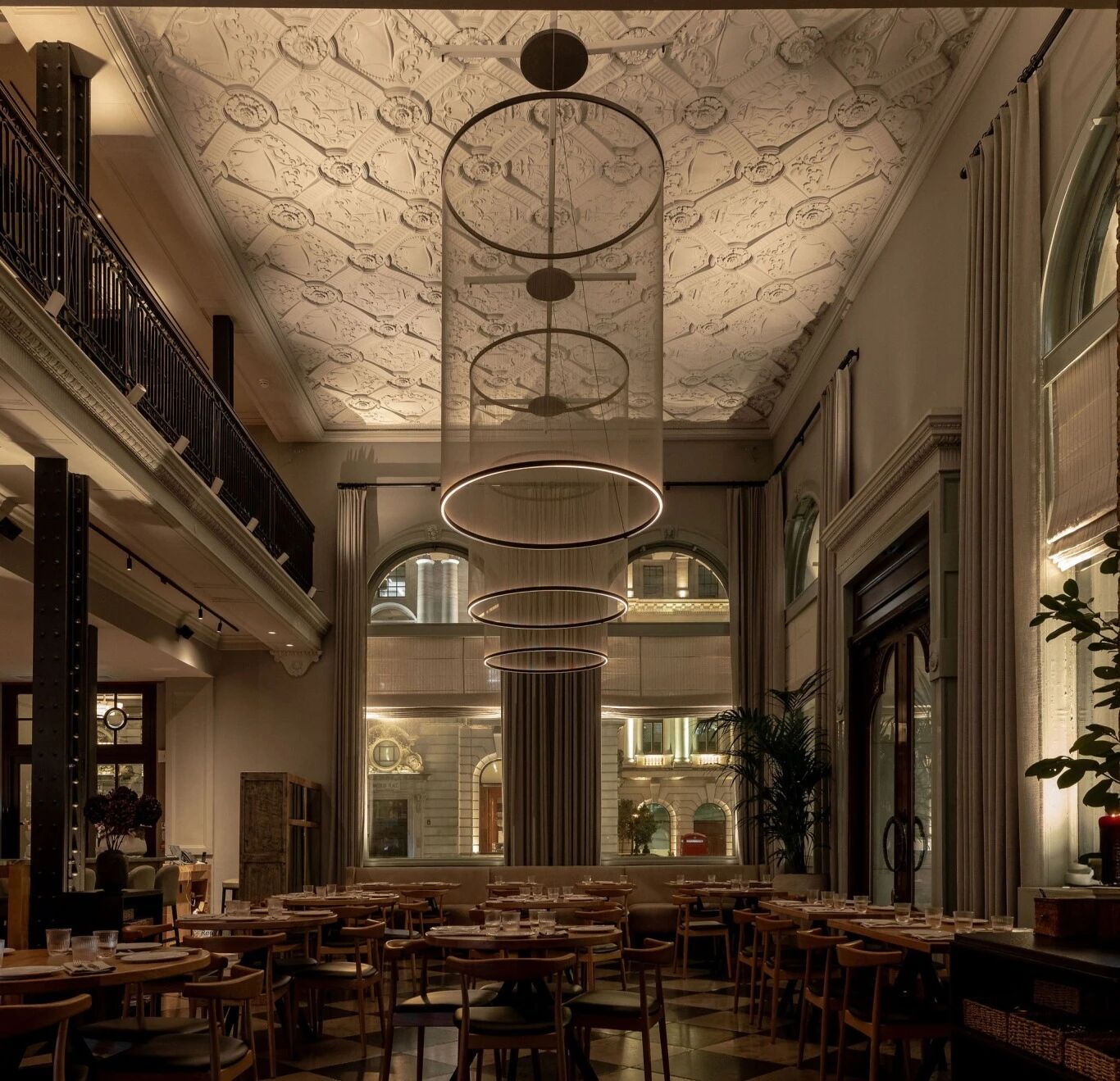La Bincole Cabins by NatureHumaine 拉宾科尔小木屋(NatureHumaine)
2019-03-15 18:02
Located in the woodlands of Canada, La Bincole is a stunning house that combines rustic styles and traditions with modern design and building practices, all thanks to NatureHumaine.
位于加拿大的林地,拉宾科尔是一个惊人的房子,结合乡村风格和传统与现代设计和建筑实践,这一切都归功于自然人文。
Rooted in ideas of timelessness and minimalism, this cabin is perched picturesquely on a mountain. With its angular shape and unique appearance through the trees, the dwelling lets its beauty shine without detracting from the breathtaking natural area surrounding it.
这间小屋植根于永恒和极简主义的思想中,如画般栖息在一座山上。它的角形和独特的外观透过树木,让它的美丽发光,而不减损它周围令人叹为观止的自然区域。
For safety, this home is anchored into the raw, rocky foundation upon which it sits. This Makes if a safe place to be even in the harshest mountain snowfalls so typical of Canadian winters. It might look like a small place, but it’s solid and sturdy too.
为了安全起见,这个家被锚定在它所处的原始的岩石基础上。这使得即使在加拿大冬季最严酷的山间降雪也是一个安全的地方。它看起来像一个小地方,但它也是坚固的。
The home consists of two main modules. In the first of those, you’ll find spacious living and common areas, while the second module houses two wonderfully lit bedrooms. What’s really interesting about the modules of the house, however, are the angles. Designer built the floors and ceilings to mimic the way the slope the house is built upon cascades downward, giving the sensation that the house might really be leaning into that stunning view despite its genuinely solid nature.
家庭由两个主要模块组成。在第一个模块中,您可以找到宽敞的居住区域和公共区域,而第二个模块则包含两间明亮的卧室。然而,关于房子的模块,真正有趣的是角度。设计师们建造了地板和天花板,以模仿房子下坡的方式,给人一种感觉,那就是,尽管房子的本质非常坚实,但它可能真的会倾向于那种令人叹为观止的景致。
Perhaps even more impressive than the angles of the floor and ceiling is the strategic nature of the windows. On the south side, the home’s windows are intended to give visitors the best possible view without catching all the sun and getting too hot inside. If you turn west from there, you’ll find a windowed door from the kitchen onto an outdoor wooden platform, both of which showcase the beautiful mountain sunset perfectly.
也许比地板和天花板的角度更令人印象深刻的是窗户的战略性质。在南边,家庭的窗户是为了让游客尽可能最好的看法,而不是所有的阳光,并获得太热的内部。如果你从那里向西转,你会发现厨房有扇窗户的门,在室外的木制平台上,这两个地方都完美地展示了美丽的山间日落。
On the outside, the house was built using a burnt wood facade that adds a weather beaten look to the newly finished structure. The natural colour scheme and appearance on the outside is only emphasized by the pre-woven hemlock planks you’ll find in partnership with the burned wood.
在外面,这所房子是用烧焦的木头立面建造的,这给新建成的建筑增添了一种风吹雨打的感觉。自然的色彩方案和外观的外观,只有强调的预编织铁杉板,你会发现与燃烧的木材合作。
Inside the house, all other windows not mentioned previously do a stellar job of showcasing the view surrounding the entirety of the house as well. In fact, the large windows in the family room, living room, and master bedroom, are so crisp and lovely that they almost feel panoramic. This gives most spaces in the house a feeling of inviting tranquility. This is what the designers called a “contemplative space”.
在房子里,以前没有提到过的所有其他窗户都能很好地展示房子周围的景色。事实上,家庭房间、客厅和主人卧室里的大窗户都是那么清脆可爱,几乎让他们感觉到了全景。这给了房子里的大部分空间一种吸引人的宁静的感觉。这就是设计师所说的“沉思空间”。
If you can tear your eyes away from the windows and the view for a moment, you’ll notice a floor made of ceramic with a concrete finish. The consistency with which this kind of flooring was used throughout the house was intended by designers to “unite all the spaces” and remind those standing on it of the solid, natural rock foundations upon which they re really standing, down underneath the cabin into the mountain itself.
如果你能把眼睛从窗户和视野中移开一会儿,你就会注意到一层由陶瓷制成的地板,地板上有一层混凝土饰面。这种地板在整个房子里使用的一致性,是设计师们打算“把所有的空间统一起来”,并提醒那些站在上面的人,他们真正站在坚实的、天然的岩石基础上,在小木屋下面进入山本身。
Photographs by: Adrien Williams
 举报
举报
别默默的看了,快登录帮我评论一下吧!:)
注册
登录
更多评论
相关文章
-

描边风设计中,最容易犯的8种问题分析
2018年走过了四分之一,LOGO设计趋势也清晰了LOGO设计
-

描边风设计中,最容易犯的8种问题分析
2018年走过了四分之一,LOGO设计趋势也清晰了LOGO设计
-

描边风设计中,最容易犯的8种问题分析
2018年走过了四分之一,LOGO设计趋势也清晰了LOGO设计
















































