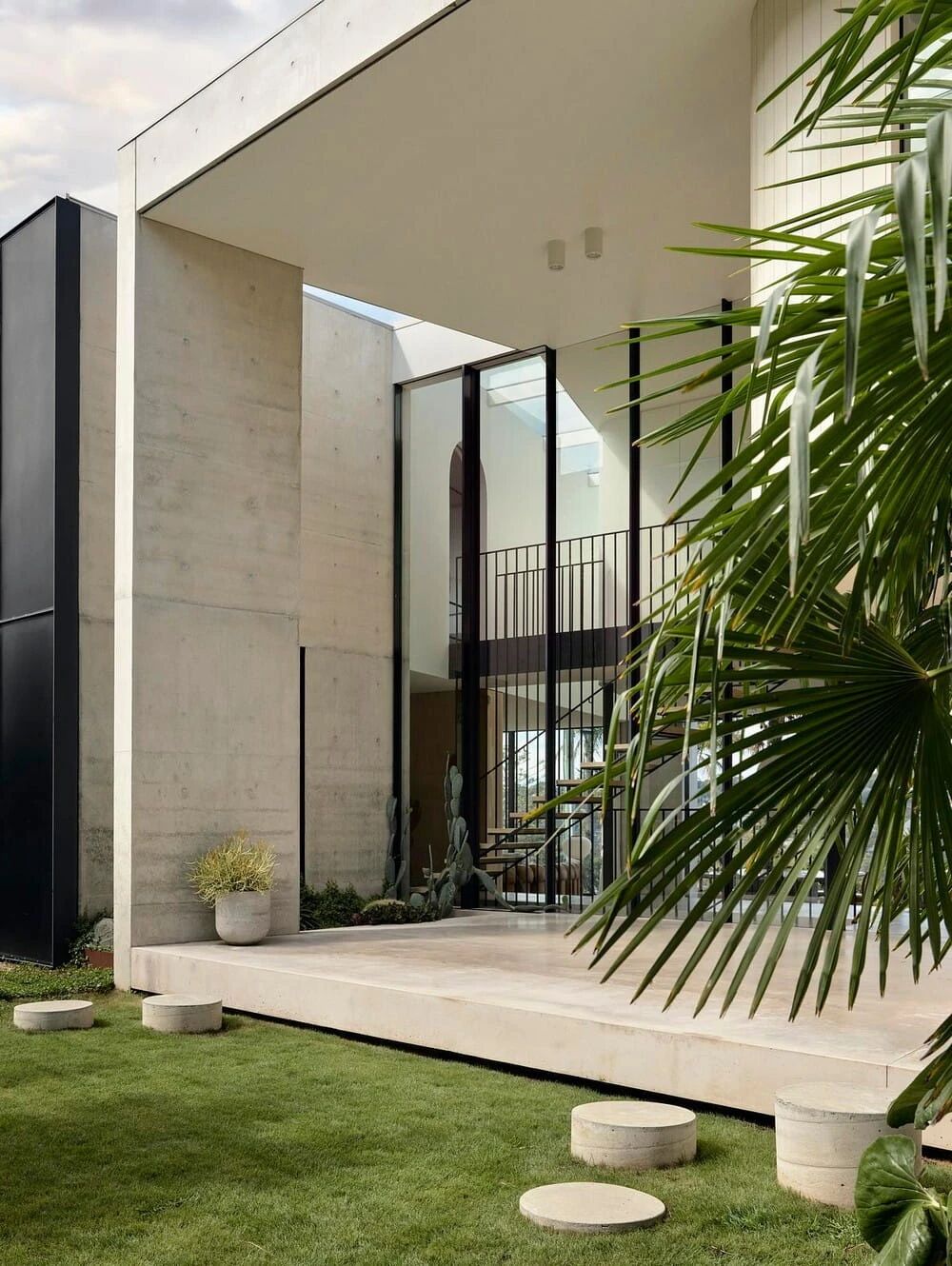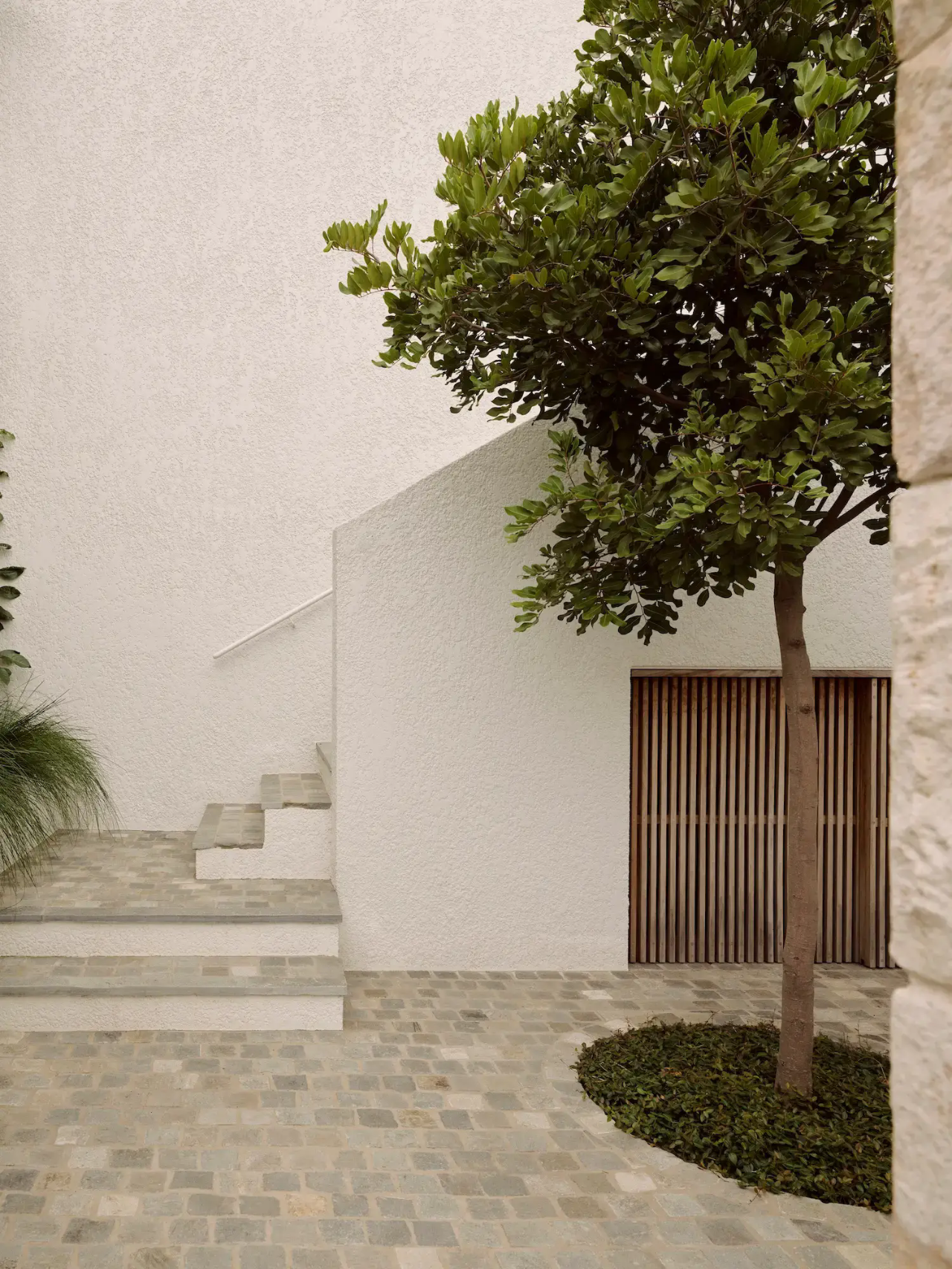Spectacular Remodeling Carried out with a Tight Budget 用紧缩的预算进行壮观的重塑
2019-03-15 17:56
This magnificent remodeling of a space with a limited available area, approximately 112 square meters that required the utmost prudence, was carried out by the architectural firm Whiting Architects. It was supervised by its professionals Steven Whiting, Eleanor Eade, and Josie Somerville in the city of Fitzroy, in Australia.
这一宏伟的改建空间与有限的可用面积,约112平方米,需要最大的谨慎,是由建筑公司白廷建筑师。它由澳大利亚菲茨罗伊市的专业人士史蒂文·怀特、埃莉诺·埃德和乔西·萨默维尔监管。
在画廊入口处观看黑白细节


The original cabin was dark, cold and narrow with a staircase in the middle of the already small social area space, accessing your individual room. The goal was to create a functional two-bedroom house with a modest budget. Space constraints, light, and views drove the design response.
原来的小木屋是黑暗的,寒冷的,狭窄的,在已经很小的社交空间的中间有一个楼梯,可以进入你的房间。我们的目标是建立一个预算适中的两卧室的实用住宅。空间限制、光线和视图驱动了设计响应。
画廊现代入口区域的视图


The views of the neighboring church and its iconic features are framed throughout the house through windows and skylights placed precisely, creating a sense of connectivity in layers. Framing specific focal points through the interior landscape, both in new and existing areas, informed the response of the architectural design. The operable glazing provides natural light and cross ventilation, while the angled volumes capture a beautiful and changing quality of light.
周围教堂的景色和它的标志性特征是通过窗户和天窗精确地放置在整个房子里的,形成了一种层次分明的连接感。在新的和现有的地区,通过室内景观制定具体的重点,反映了建筑设计的反应。可操作的玻璃提供自然光和交叉通风,而角度的体积捕捉一个美丽和变化的质量的光。
画廊中的视图


Entrance stairs with inclined window
斜窗入口楼梯
在有玻璃墙的画廊楼梯上观看


从画廊俯瞰教堂的倾斜窗口


具有现代风格的画廊楼梯景观


画廊中的视图


画廊中的视图


画廊中的视图


画廊用餐区和厨房的白色砖墙景观


画廊中的视图


画廊中的视图


可欣赏到带白色砖墙的走廊舒适客房


画廊中的视图


画廊中的视图


画廊中的视图


画廊中的视图


CATEGORIES: House • Interior Design TAGS: Bathroom • Bedroom • Bookshelf • Brick Walls • Contemporary Interior Design • Decorative Accessory • Dining Room • Fireplace • Floor Plans • Glass Walls • Hall and Entrance • Kitchen • Landscaping • Lighting • Living Room • Rug • Staircase
类别:房屋·室内设计标签:浴室·卧室·书架·砖墙·当代室内设计·装饰附件·餐厅·壁炉·平面图·玻璃墙·大厅和入口·厨房·景观美化·照明·客厅·地毯·楼梯
keywords:Bathroom Bedroom Bookshelf Brick Walls Contemporary Interior Design Decorative Accessory Dining Room Fireplace Floor Plans Glass Walls Hall and Entrance Kitchen Landscaping Lighting Living Room Rug Staircase
关键词:浴室、卧室、书架、砖墙、现代室内设计、装饰附件、餐厅、壁炉、平面图、玻璃墙、大厅和入口厨房、景观美化、照明、客厅、地毯楼梯
























