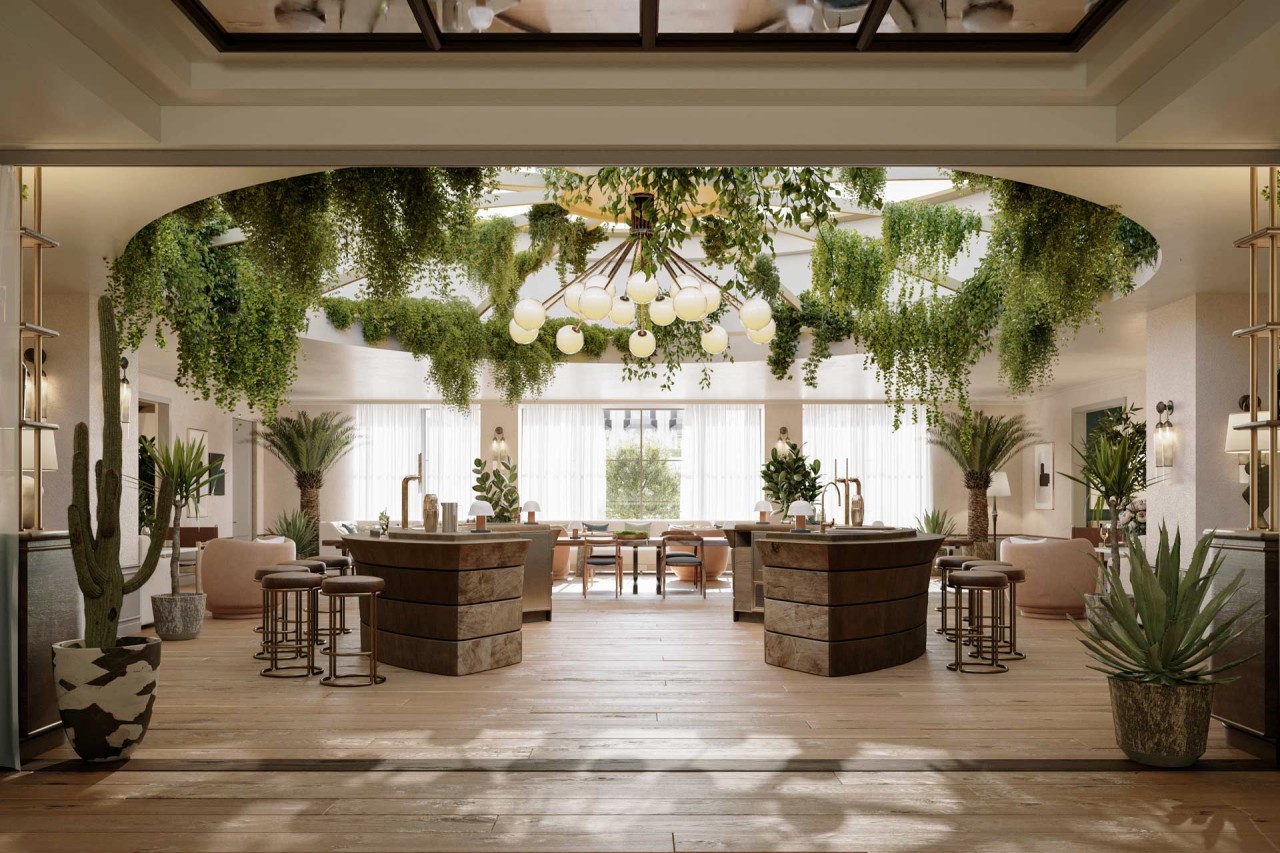Fantastic Remodeling of a Property Dating From 1936 对1936年一处房产的奇异改造
2019-03-15 17:56
This project, a remodeling of an old construction from 1936, was carried out in 2016 by the Spanish firm Equipo Olivares Arquitectos, under the direction of its professionals Javier Pérez-and Fernando Aguarta García. It is located in Santa Cruz de Tenerife, on the beautiful island of Tenerife, in Spain. The property covers an area of 133 square meters.
该项目是对1936年一座旧建筑的改造,由西班牙Equipo Olivares ArquArchtos公司在其专业人员哈维尔·佩雷斯和费尔南多·阿瓜尔塔·加西亚的指导下于2016年完成。它位于西班牙美丽的特内里费岛圣克鲁斯德特内里费。该物业占地面积133平方米。
The design included a light metallic structure that would not increase the load on the roof too much; in addition, dry walls, pavements and partition walls were built, as well as a cover with prefabricated light panels. In the same way, the adaptation to the pre-existing networks suggested that the band that houses the toilets was located next to the courtyards, thus reducing the layout of the facilities and enabling a rational distribution. The solar route, on the other hand, motivated the provision of generous openings to the rising sun — protected by a lattice of aluminum slats as well as exterior shades of warm tones — illuminating the common spaces and the terrace with views of the city, the sea, and the Anaga massif at dawn.
该设计包括一种轻金属结构,不会增加屋顶的负荷;此外,还建造了干墙、人行道和隔墙,以及一个带有预制灯板的盖子。同样,对原有网络的改造表明,厕所所在的乐队位于庭院的旁边,从而减少了设施的布局,实现了合理的布局。另一方面,太阳能路线促使人们为升起的太阳提供了宽敞的开口-由一格铝板和温暖色调的外部色调保护-在黎明时分照亮公共空间和露台,俯瞰城市、海洋和阿纳加地块。
In the end, the new volume looks out onto Robayna Street as a discreetly expressive visor, whose flight allows the efforts of the light structure to be balanced while being shown to the street as an addition that aspires to belong without stridency to the original building. It is a clean piece guided by the economy of means and the choice of a contained palette of materials.
最后,新卷把罗巴纳街看作是一个谨慎的表现力遮盖面,它的飞行使轻结构的努力能够得到平衡,同时被展示给街道作为一种附加物,渴望在没有步调的情况下加入到原来的建筑中。它是一个干净的一块指导经济的手段和选择一个包含的调色板的材料。
CATEGORIES: House • Interior Design TAGS: Bathroom • Bookshelf • Contemporary Interior Design • Decorative Accessory • Glass Walls • Hall and Entrance • Kitchen • Lighting • Living Room • Rug • Terrace • Wood Floors
类别:房屋·室内设计标签:浴室·书架·当代室内设计·装饰配件·玻璃墙·大厅和入口·厨房·照明·客厅·地毯·露台·木地板
keywords:Bathroom Bookshelf Contemporary Interior Design Decorative Accessory Glass Walls Hall and Entrance Kitchen Lighting Living Room Rug Terrace Wood Floors
关键词:浴室书架,现代室内设计,装饰附件,玻璃墙,大厅和入口厨房,照明,起居室,地毯,露台,木地板
 举报
举报
别默默的看了,快登录帮我评论一下吧!:)
注册
登录
更多评论
相关文章
-

描边风设计中,最容易犯的8种问题分析
2018年走过了四分之一,LOGO设计趋势也清晰了LOGO设计
-

描边风设计中,最容易犯的8种问题分析
2018年走过了四分之一,LOGO设计趋势也清晰了LOGO设计
-

描边风设计中,最容易犯的8种问题分析
2018年走过了四分之一,LOGO设计趋势也清晰了LOGO设计


















































