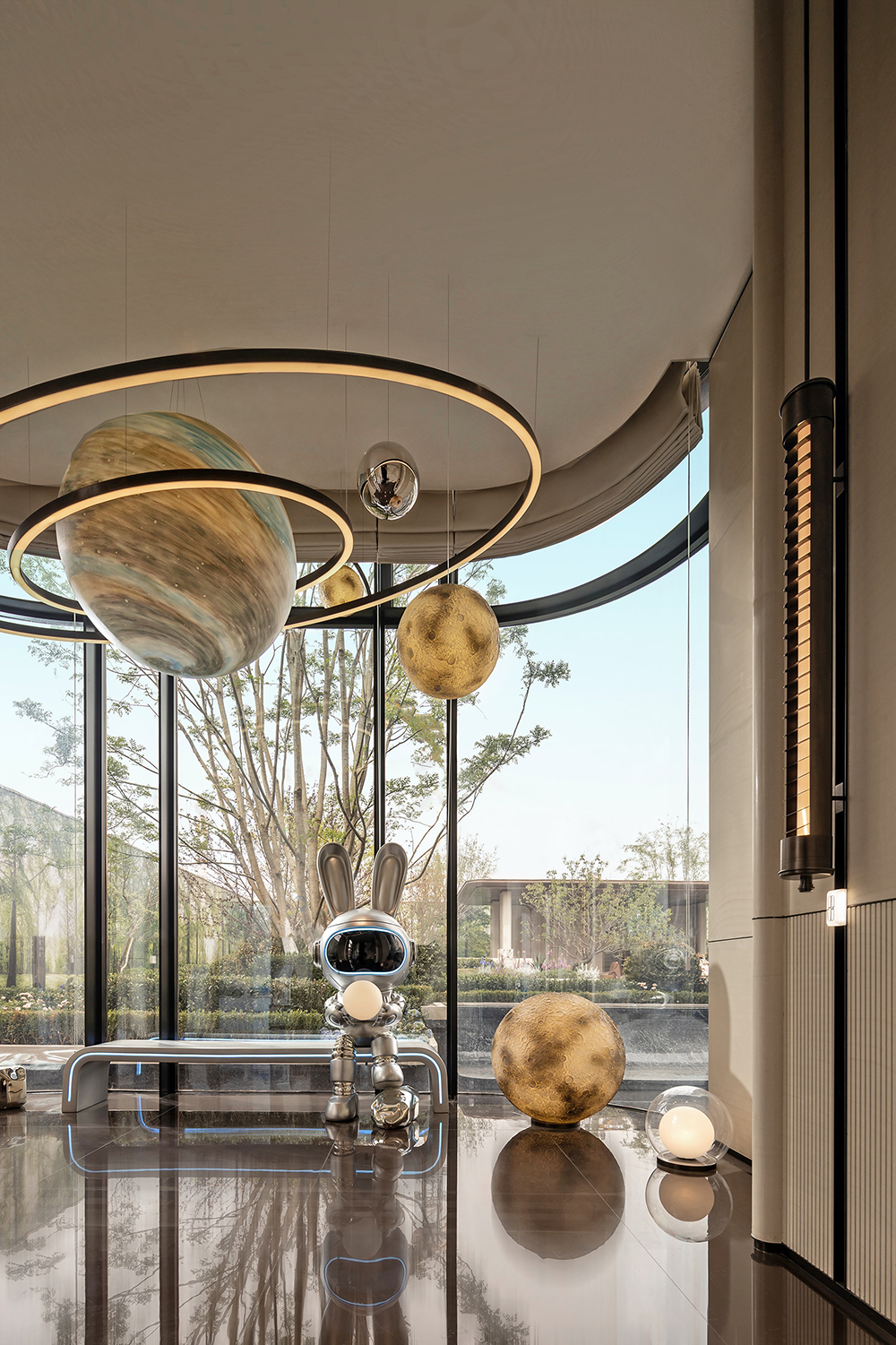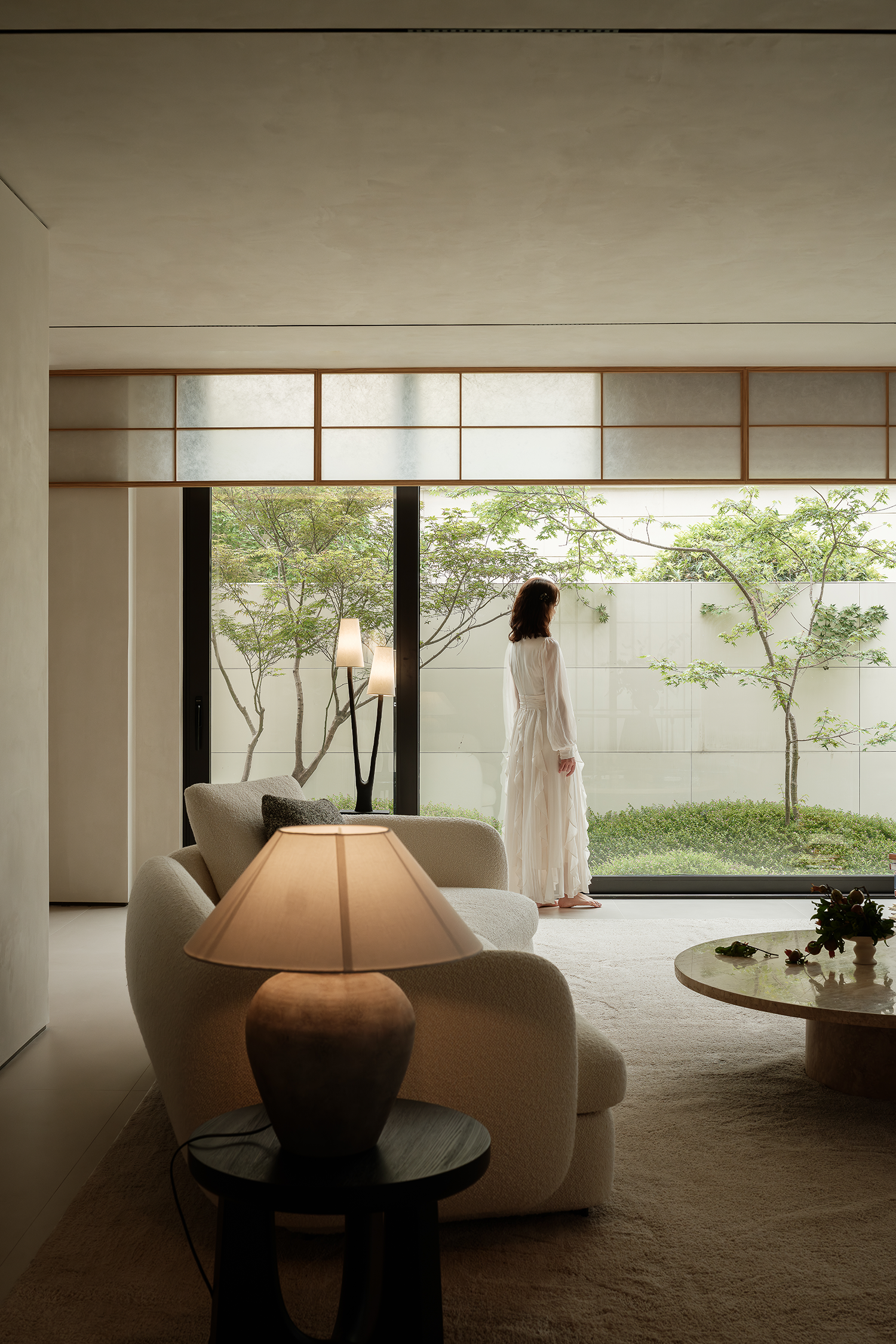Wonderfully modern Silver Street House created from old cottage by EHDO 极具现代特色的银街屋,由EHDO由旧农舍建造而成
2019-03-15 17:46
Although it still sits on a street filled with classic turn-of-the0century limestone and weatherboard cottages, the newly renovated Silver Street House, recently completed by creative design teams at EHDO, is no longer just another example of that style amidst the rest! Instead, this home in South Fremantle, Australia was redone for a semi-retired couple in order to give them a contemporary looking yet cozy home escape now that they’re winding down their daily routines.
虽然它仍然坐落在一条街道上,充满了经典的0世纪的石灰石和风化板小屋,新装修的银街大厦,最近由EHDO的创意设计团队完成,不再仅仅是另一个例子的风格,在其余的!相反,这个位于澳大利亚南弗里曼的家被重新装修成一对半退休的夫妇,目的是让他们在日常生活中逐渐放松,让他们有一种看上去既舒适又舒适的家庭生活。
From start to finish, the Silver Street House took five years to complete. At first, small changes or renovations were made here and there until it was decided by both the designers and their clients that a full overhaul to make a stunning new space that still fit well in the old plot should be done. The idea was not without challenge, however. The plot where the house stands is quite narrow, measuring 368 square metres, but it’s also divided almost completely in two by a diagonal skewer easement that will not support permanent building.
从头到尾,银街大厦花了五年的时间才建成。一开始,这里或那里都有一些小的改动或翻新,直到设计师和他们的客户都决定,应该进行一次彻底的大修,使一个令人叹为观止的新空间仍然适合旧的地块。然而,这一想法并非没有挑战。房子所在的地块非常狭小,占地368平方米,但它也几乎被一个不能支撑永久建筑的对角斜交地役权分割成两半。
Rather than feeling stunted by this slight hitch in potential building plans, the designers decided to take it as an opportunity to get creative. Ideas for different ways to blend engagement between domestic places and the public street, as well as internal and external home spaces, began to arise and a lot of discussion about the relationship between indoor and outdoor spaces emerged.
设计师们并没有因为这个潜在的建筑计划中的小问题而感到迟钝,而是决定把它当作一个获得创造性的机会。关于家庭场所与公共街道之间以及家庭内外空间融合的不同方式的想法开始出现,关于室内空间和室外空间之间的关系的讨论也层出不穷。
To account for the easement, the home is built in two separate volumes that are linked by indoor and outdoor spaces where dwellers can travel across the space that cannot support a building. The ground floor, which is built on the lower side of the plot, features walls that are basically removable in the way they can be thrown open and slide back entirely, blending indoor spaces like the living room with the patio and yard.
考虑到地役权,住宅分为两个独立的空间,由室内和室外空间连接,居民可以穿越无法支撑建筑物的空间。一楼建在地块的下部,其特点是墙壁基本上是可以移动的,可以完全打开和滑动,把客厅等室内空间与露台和院子混为一谈。
The upstairs volume of the house, which sits at an angle to the ground level, is where the sleeping and private retreat areas reside. These were designed and decorated to be a sort of private relaxation space when the plethora of social and hosting spaces are not being used. The upstairs volume is extremely thick walled, which keeps it cool, quiet, and very private indeed, without feeling closed in. Large windows that open entirely and some balcony seating make sure it can still be blended with the outdoors as well.
楼上的房屋体积,它位于一个角度与地面的水平,是那里的睡眠和私人撤退区居住。这些被设计和装饰成一种私人休闲空间,当过多的社交和托管空间没有被使用。楼上的房间有很厚的墙,这使它保持凉爽、安静和非常私密,没有被封闭的感觉。大窗户,完全打开,一些阳台座位,以确保它仍然可以融合到户外以及。
The materials used throughout the house, as well as in the exterior, were specifically chosen for the way they created a sense of communication with nature. Sure, the street is a residential one in a city, but it’s still quiet and features lush greenery and designers didn’t want to lose that in building a sense of updated modernity. They locally sourced wood and granite, for example, accepting pieces with visual marks from wear and tear or weathering rather than looking for ones that were nearly pristine.
整个房子的材料,以及在外部,都是专门选择的方式,他们创造了一种沟通的感觉与自然。当然,这条街是一座城市里的住宅区,但它仍然很安静,绿色植物繁茂,设计师们也不想在营造一种现代化的感觉时失去这种感觉。例如,他们从当地采购木材和花岗岩,接受磨损或风化留下的视觉痕迹,而不是寻找近乎原始的。
In addition to wood, which you can see was used liberally, this house also features natural and locally sourced off-form concrete, brickwork, and even a few Australian Cypress trees planted in the yard that, while not used to build anything, were transferred safely and kindly from another place in the local area and planted to flourish here and create even more cohesiveness between the house and its surrounding environment.
除了木材,你可以看到它被广泛使用,这所房子还具有天然的和本地来源的混凝土,砖块,甚至在院子里种植的几棵澳大利亚柏树,这些树虽然不是用来建造任何东西的,被安全友好地从当地的另一个地方转移过来,种植在这里,在房子和周围环境之间创造了更多的凝聚力。
Thought the volumes of the house are quite large and the shape might look intimidating from the outside, there’s a sense of playful comfort one can feel as soon as you’ve passed through the doors. This is partially thanks to the way natural light is prioritized and allowed to flood into just about every space from floor to ceiling windows or fully retracting doors that make certain rooms, like the living room and kitchen, feel like you’ve truly taken out an entire wall to let the fresh air in.
虽然房子的体积很大,外形从外面看上去也很吓人,但一旦你穿过门,你就会感觉到一种好玩的舒适感。这在一定程度上要归功于自然光被优先化的方式,让它涌入从地板到天花板的窗户或完全收缩的门,使某些房间,比如客厅和厨房,感觉到你真的把整堵墙都拿出来让新鲜空气进来了。
The house is also quite green when it comes to heating and cooling systems! For example, high insulated R9 wall panels surround the upper volume, giving it increased thermal stability so that mechanic heating and cooling systems aren’t often needed. There are also several places where polycarbonate core-flue walling provide a type of shade from angles where the hottest, most direct sunlight might hit, reducing heat in the midst of summer but still giving a sort of ambient glow as far as light is concerned.
当谈到取暖和冷却系统时,房子也是相当绿色的!例如,高绝缘R9墙板包围上的体积,使它增加了热稳定性,因此机械加热和冷却系统是不经常需要的。也有几个地方,聚碳酸酯核-声墙提供了一种遮阳的角度,最热,最直接的阳光可能击中,减少热量在夏季,但仍然提供了一种环境辉光,就光而言。
Of course, we’ve talked a lot about the blending of indoor and outdoor spaces and the prioritizing of plant life and surrounding nature, so we’re sure you’ll be less than surprised to hear that a stunning yard and lushly surrounded patio can be found out the back of the house. Trees and climbing plants give a sense of serene privacy while a lovely pond serves as a centre piece.
当然,我们已经谈了很多关于室内和室外空间的混合,以及植物生命和周围自然的优先次序,所以我们相信,当你听到房子后面有一个令人惊叹的院子和华丽的庭院可以被发现的时候,你肯定不会感到惊讶。树木和攀爬的植物给人一种宁静的隐私感,而一个可爱的池塘作为中心部分。
Photos by dionrobeson.com.au
 举报
举报
别默默的看了,快登录帮我评论一下吧!:)
注册
登录
更多评论
相关文章
-

描边风设计中,最容易犯的8种问题分析
2018年走过了四分之一,LOGO设计趋势也清晰了LOGO设计
-

描边风设计中,最容易犯的8种问题分析
2018年走过了四分之一,LOGO设计趋势也清晰了LOGO设计
-

描边风设计中,最容易犯的8种问题分析
2018年走过了四分之一,LOGO设计趋势也清晰了LOGO设计












































