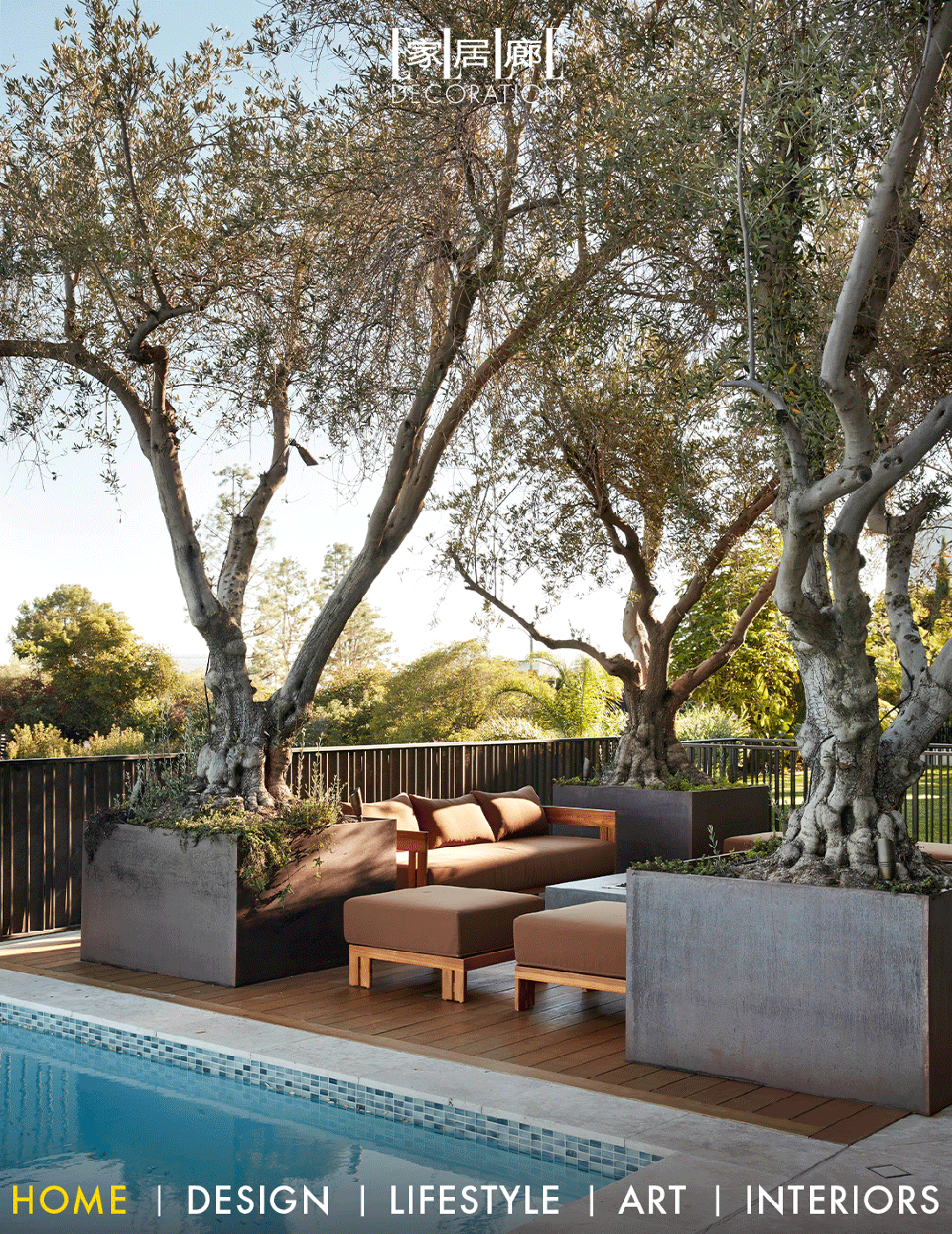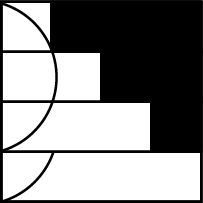Spectacular Resort Inspired by the Tasmanian Rock Formations
2019-03-15 17:38
This resort, Freycinet Lodge, the only national park resort in Australia, is located between spectacular rock formations in a pure and unaltered environment and completely surrounded by wild vegetation.
这个度假村是澳大利亚唯一的国家公园度假村,坐落在纯净和未被改变的环境中壮观的岩层之间,完全被野生植被所包围。
Local architecture firm Liminal Studio was tasked with designing Coastal Pavilions, a series of one-bedroom suites that offer a luxurious and immersive experience that is different from the resort’s. Working in conjunction with Tasmania’s Cordwell Lane builders, the architects have designed sustainable-minded pavilions that were prefabricated off-site for minimal impact on the site.
当地建筑公司LimnaraStudio的任务是设计海岸展馆,这是一系列单卧室套房,提供了与度假村不同的豪华和沉浸式体验。与塔斯马尼亚州的科德韦尔巷建筑商合作,建筑师们设计了可持续发展的展馆,这些展馆是在场外预制的,对场地的影响最小。
The nine structures take inspiration from their sublime surroundings with natural wood finishes, curved shapes, and full height windows that allow us to take in the outdoors.
这九座建筑的灵感来自于它们优美的环境,自然的木质饰面,弯曲的形状,以及全高的窗户,让我们可以在户外活动。
The design was inspired by the fluidity and the layers of the coastal rock formations, the coloring of the rich orange lichen, and the shapes of the nearby bays. The exteriors are treated recessively so as not to compete with this beautiful landscape.
这个设计灵感来自海岸岩层的流动性和层次性,丰富的橙色地衣的颜色,以及附近海湾的形状。为了不与这美丽的景观竞争,外来者被暗中对待。
The fluid topography of the coast is repeated in the interior design with its flow of walls, surfaces, and carpentry.
海岸的流体地形在室内设计中被重复,其流动的墙壁,表面和木工。
The interiors are lined with pieces of Tasmanian and Blackwood oak.
The utilitarian use of natural materials in innovative ways has created a unique atmosphere in harmony with its environment
以创新的方式使用天然材料的功利主义创造了一种与环境和谐相处的独特氛围。
CATEGORIES: Interior Design • Resort Residence TAGS: Bathroom • Bedroom • Contemporary House • Contemporary Interior Design • Floor Plans • Glass Walls • Hall and Entrance • Landscaping • Lighting • Living Room • Terrace • Wood Floors
类别:室内设计·度假住宅标签:浴室·卧室·当代住宅·当代室内设计·平面图·玻璃墙·大厅和入口·景观美化·照明·客厅·露台·木地板
keywords:Bathroom Bedroom Contemporary House Contemporary Interior Design Floor Plans Glass Walls Hall and Entrance Landscaping Lighting Living Room Terrace Wood Floors
关键词:浴室,卧室,当代住宅,现代室内设计,平面图,玻璃墙,大厅和入口景观,照明,客厅,露台,木地板
 举报
举报
别默默的看了,快登录帮我评论一下吧!:)
注册
登录
更多评论
相关文章
-

描边风设计中,最容易犯的8种问题分析
2018年走过了四分之一,LOGO设计趋势也清晰了LOGO设计
-

描边风设计中,最容易犯的8种问题分析
2018年走过了四分之一,LOGO设计趋势也清晰了LOGO设计
-

描边风设计中,最容易犯的8种问题分析
2018年走过了四分之一,LOGO设计趋势也清晰了LOGO设计


















































