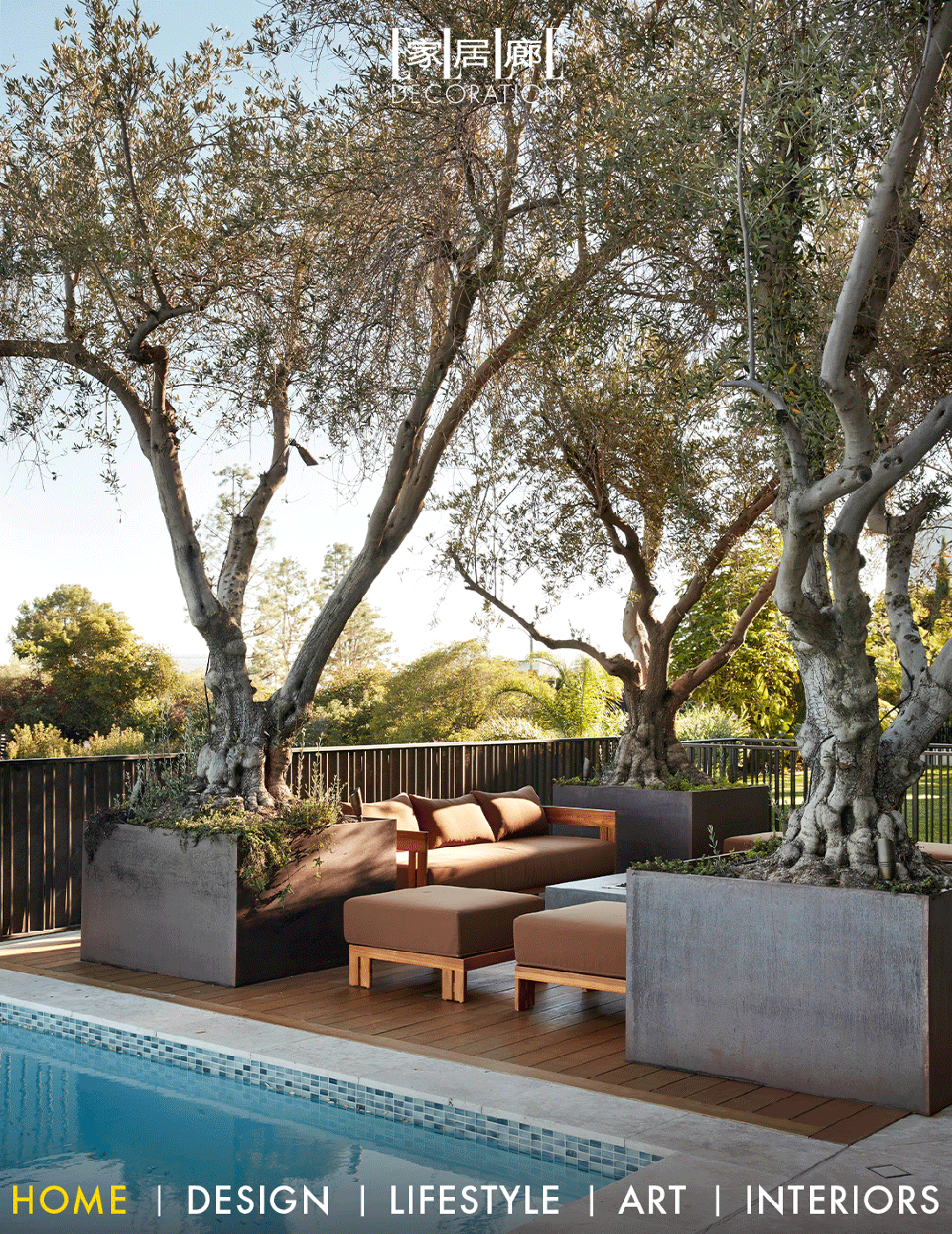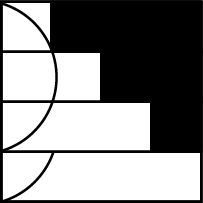Stunning rehabilitation of Coura House by Luís Peixoto blends fresh wood with rustic stone in unique ways
2019-03-15 17:38
Last year, designer and architect Luís Peixoto took on the invigorating challenge of renovating an old but beautifully charming stone home called Coura House. Located in Paredes de Coura, Portugal, this structure was weathered but inspiring, offering a traditional rock face on the outside that designers knew would only be bolstered, rather than devalued, but a lovely new interior.
去年,设计师兼建筑师路易斯·佩克索托(Luís Peixoto)接受了一项令人振奋的挑战,那就是翻修一座名为“古拉屋”(Coura House)的古老位于葡萄牙Paredes de Coura,这种结构是经过风吹雨打,但鼓舞人心的,提供了一个传统的岩石面,设计师知道只会支持,而不是贬值,而是一个可爱的新内部。
From the start, designers knew they wanted to preserve the integrity of the old country house and its nearly two centuries of rich local history. Abandoned by its heirs, the house had been left to its own devices for decades while new housing projects sprang up around it. Having recently been purchased as a holiday home, the time had come for Coura House to undergo a modest modernization of its own.
从一开始,设计师就知道他们想要维护这座古老的乡村别墅的完整性,以及它将近两个世纪的丰富的地方历史。这座房子被其继承人抛弃,几十年来一直由自己的设备来建造,而新的住房项目则在它周围涌现。最近,考拉家作为度假之家被买了下来,现在是时候让库拉家自己进行适度的现代化了。
When designers arrived, they discovered an impressive little country dwelling that consisted of its original two floors; an animal shelter on the bottom (as was the custom for country homes in the area in decades past) and a family dwelling above that, on an upper floor. They used this unique structure to create a stunning holiday home that rehabilitated the inside even as it kept the original building’s integrity.
当设计师们到来时,他们发现了一座令人印象深刻的乡村小住宅,它由原来的两层组成;底部有一个动物收容所(就像几十年前该地区乡村住宅的习俗一样),还有一个位于上面的家庭住宅,位于楼上。他们使用这种独特的结构,创造了一个令人惊叹的假日住宅,修复了内部,即使它保持了原建筑的完整性。
From the moment designers laid eyes on the house, the concept of “reuse” was a central tenet of their designs. The goal was the preserve the history of the house and create continuity between that and its renewed future. Architects adapted certain aspects of the home to make it more functional for modern life and added some contemporary decor to create a contemporary sense of domestic comfort.
从设计师们关注房子的那一刻起,“再利用”的概念就成了他们设计的核心原则。我们的目标是保护这座房子的历史,并在它和它的新未来之间创造连续性。建筑师对住宅的某些方面进行了调整,使其更适合现代生活,并添加了一些当代装饰,以创造当代的家庭舒适感。
At the same time, however, teams aimed to speak the same “architectural language” as the original house within their work. They used old construction techniques originally developed for working with the local stone and wood materials found in the existing building. This perfectly blended a traditional aesthetic typical of the region with a new and desirable space for new owners and visitors.
然而,与此同时,团队的目标是在他们的工作中使用和原来的房子一样的“建筑语言”。他们使用了旧的建筑技术,最初是为了使用现有建筑中发现的当地石材和木材材料而开发的。这完美地融合了该地区典型的传统美学,为新主人和游客提供了一个新的、令人向往的空间。
Now, guests encounter shiningly new white and polished wood surfaces that have clearly been redone without too much modernity. At the same time, however, they see the natural texture of the original stone walls both inside and out. They’re also greeted with the original yard where a small country farm once functioned; only, this time, they can see the beauty of that yard from the inside too, thanks to modern glass patio walls the open to create fantastic space and flow.
现在,客人们遇到了闪闪发光的白色和抛光木表面,这些表面显然已经被重新加工过,没有太多的现代性。然而,同时,他们也看到了原始石墙内外的自然质感。他们还受到了一个小农场曾经运作过的原庭院的欢迎,但这一次,他们也能从里面看到院子的美丽,这要归功于现代玻璃庭院的墙壁-开阔的空间和流动的空间。
Spaces that have been overtly updated, like the bathrooms and the stark, angular staircase, hardly take away from the history of the building. Instead, they make the traditional elements of the house stand out such that their beauty can’t be ignored.
已经被公开更新的空间,比如浴室和尖尖的楼梯,很难从建筑物的历史中消失。相反,他们使房子的传统元素突出,他们的美是不可忽视的。
Photographs by Armenio Teixeira
 举报
举报
别默默的看了,快登录帮我评论一下吧!:)
注册
登录
更多评论
相关文章
-

描边风设计中,最容易犯的8种问题分析
2018年走过了四分之一,LOGO设计趋势也清晰了LOGO设计
-

描边风设计中,最容易犯的8种问题分析
2018年走过了四分之一,LOGO设计趋势也清晰了LOGO设计
-

描边风设计中,最容易犯的8种问题分析
2018年走过了四分之一,LOGO设计趋势也清晰了LOGO设计




















































