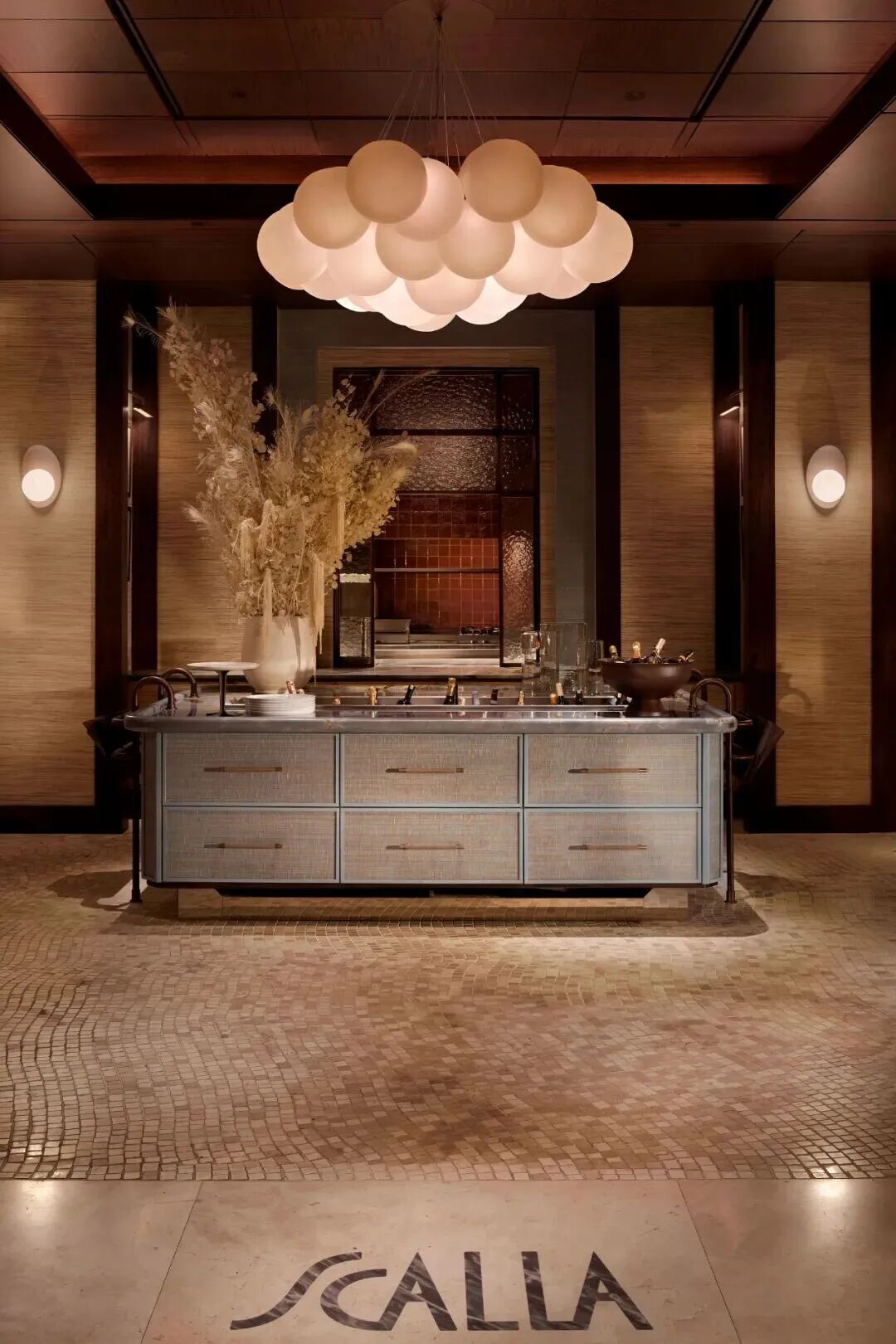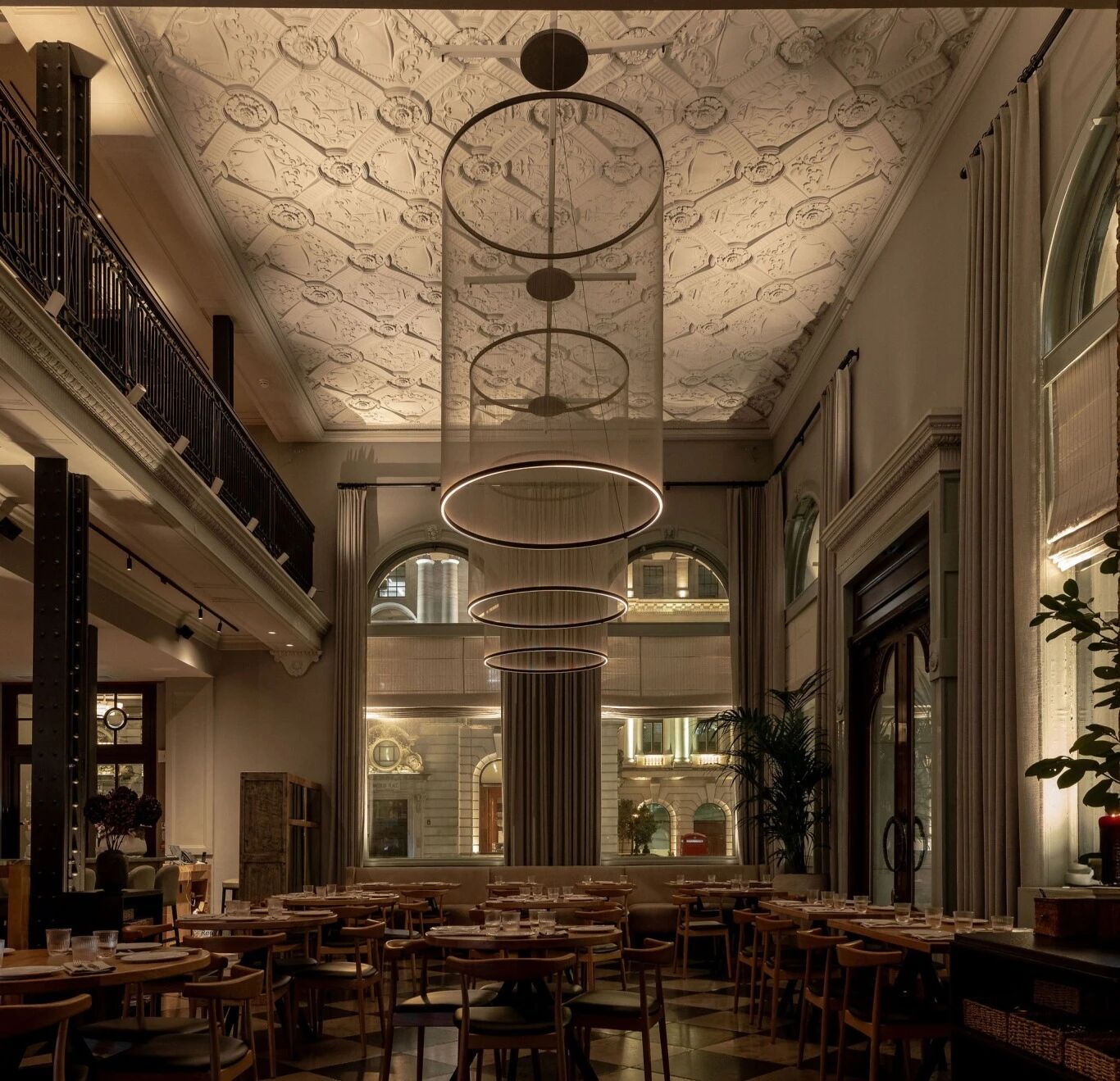Stunning La Dacha Mountain Refuge built from blackened wood for rustic mountain atmosphere in Chilean Andes
2019-03-15 17:38
In the mountainous area of Las Tancas, in Nevados de Chillan, a Chilean home design and architectural studio called Del Rio Arquitectos Asociados has built a wonderfully tall V-shaped cabin retreat home called La Dacha Mountain Refuge.
在拉斯坦卡斯山区,在内华达州的奇兰,一家名为德尔里奥阿基塔托斯协会的智利住宅设计和建筑工作室,建造了一座高得惊人的V形小屋,名为“拉达查山保护区”(LaDachaMountRefuge)。
In order to get just the right mountainside feel to the home’s aesthetic and atmosphere, designers opted to wrap the subtly luxurious cabin’s exterior walls in charred wood. Far from making the place look too dark or closed off, however, the team ensured that this look was broken up enough to stay light using large glazed windows that give dwellers breathtaking views of the rugged terrain and stunning natural surroundings right outside.
为了让山腰更好地感受到家居的美感和氛围,设计师们选择了用烧焦的木料包住这间精致豪华的小屋的外墙。然而,这个团队并没有让这个地方看起来太暗或太封闭,而是确保了这个外观被打破了,可以使用大玻璃窗来保持光线。这些窗户让居民们能够看到崎岖的地形和外面令人惊叹的自然环境的令人叹为观止的景致。
Las Trancas, the lovely little ski town that the Refuge sits on the edge of, is nestled in the heart of a mountainous area that boasts a number of active stratovolcanoes. The multi-story cabin sits below these, jutting gently from a slope and blending quite well into the natural scenery of the area. Looking at the seemingly simple cottage, you might not guess that it was built with several internal water and energy systems that make it run more eco-friendly than the average home.
拉斯特兰卡斯,一个可爱的滑雪小镇,它坐落在保护区的边缘,坐落在一个山区的中心地带,那里有许多活跃的平流山。这个多层的小木屋坐落在下面,从斜坡上缓缓突出,很好地融入了这个地区的自然风光。看一看这座看似简单的小屋,你可能猜不到它是由几个内部水和能源系统建造的,这使得它的运行比普通家庭更环保。
The development of these systems, which include high-thermal efficiency, stemmed from the fact that this cabin was a site-specific design. This means that teams developed the whole concept, layout, and so on with that very plot in mind, as opposed to some scenarios where the plot is found afterwards and simply used as a site for a previously conceptualized design.
这些系统的发展,包括高热效率,源于这样一个事实,即这个舱室是一个特定地点的设计。这意味着团队开发的整个概念、布局等等都考虑到了这个情节,而不是一些场景,在某些场景中,情节是事后发现的,只是作为一个以前概念化的设计的站点使用。
The loosely V-shaped cabin spans an area of 140 square metres within a half-hectare plot of land that is generously studded with trees. Designers specifically oriented the cabin to take advantage of the sun for as long as possible on its path over the mountains. This helps keep the outdoor areas and sports by the window quite warm, but the main energy efficient warmth in the refuge comes from a thermal core and a high insulated perimeter.
这个松散的V形小木屋占地140平方米,占地半公顷,到处都是树木。设计师们专门为小屋定位,以便尽可能长时间地利用太阳在山间的道路上。这有助于保持室外地区和靠窗运动相当温暖,但主要节能的温暖,在避难所来自一个热芯和高绝缘周长。
Masking this outer insulation are the purposely blackened wooden planks we mentioned earlier. These planks are long cuts of pine that have been charred using a traditional Japanese method called shou sugi ban. Burning the wood in this way is more than just aesthetic; it also helps to increase its resistance to natural weathering, insects, and decay typical of wooden buildings.
掩盖这种外部绝缘是我们前面提到的故意变黑的木板。这些木板是用传统的日本方法“寿司禁令”烧焦的松木长条。以这种方式燃烧木材不仅是审美的,它还有助于提高其对自然风化、昆虫和木材建筑典型的腐朽的抵抗力。
The cabin’s exterior walls are clad in pine planks that are charred using the Japanese technique of shou sugi ban. Burning the wood helps increase its resistance to insects and decay. This makes the cabin quite low maintenance to stay in and care for, all while also helping it blend beautifully into its location and natural terrain.
船舱的外墙是用松木板覆盖的,采用日本的寿司板技术烧焦的。燃烧木材有助于提高其对昆虫和腐烂的抵抗力。这使得机舱相当低的维护停留和照顾,同时也帮助它美丽地融入其位置和自然地形。
Contrary to the style of many houses, the private zones of this house (like bedrooms and bathroom suites) are situated on the bottom floor of the house, while the public and common space areas where dwellers might entertain guests are located up top. The main entrance to the cabin is located in a sort of middle floor space, which is accessed from outside by a charming wooden bridge.
与许多房屋的风格相反,这所房子的私人地带(如卧室和浴室套房)位于房屋的底层,而居住者可能招待客人的公共和公共空间区域位于顶部。通往小屋的主要入口位于一层中间的地板空间,由一个迷人的木桥从外面进入。
On the same level as the main entrance, before you’d move on to the bedrooms or the kitchen, living, and dining room, is a small transitional space. Here, you’ll find a wood-burning masonry stove (also known as a kachelofen). This stove helps safely store heat in the thick, insulated walls, generating a whole day’s worth of warmth from a single load of wood.
在与正门相同的水平上,在你进入卧室或厨房、生活和餐厅之前,是一个很小的过渡空间。在这里,你会发现一个烧木头的砖石炉子(也被称为卡诺芬)。这个炉子有助于安全地将热量储存在厚厚的、绝缘的墙壁中,从一堆木头中产生一整天的热量。
The use of this stove is quite innovative, despite looking simply traditional and cute. It’s actually an ancient housewarming technique from Europe that is making its way more commonly into certain places in Southern Chile as an eco-friendly response to crucial issues like pollution and high wood consumption.
这个炉子的使用是相当创新的,尽管看起来简单传统和可爱。这实际上是来自欧洲的一种古老的乔迁技术,在智利南部的某些地方,作为对污染和高木材消耗等关键问题的一种生态友好型反应,它正变得更加普遍。
The outside of the cabin isn’t the only aspect of it that has a welcoming, rustic feel! Inside, you’ll find wonderfully earthy tones as well as stunningly natural materials that once again reflect the beautiful terrain outside the cabin’s walls. These include stone and wood in kinds that are native to the local region.
客舱的外部并不是唯一有一种欢迎的,乡村的感觉!在里面,你会发现奇妙的泥土色调,以及令人震惊的自然材料,再一次反映出机舱墙壁外的美丽地形。这些包括石材和原产于当地地区的木材。
Photos by Nico Saieh and Felipe Camus
 举报
举报
别默默的看了,快登录帮我评论一下吧!:)
注册
登录
更多评论
相关文章
-

描边风设计中,最容易犯的8种问题分析
2018年走过了四分之一,LOGO设计趋势也清晰了LOGO设计
-

描边风设计中,最容易犯的8种问题分析
2018年走过了四分之一,LOGO设计趋势也清晰了LOGO设计
-

描边风设计中,最容易犯的8种问题分析
2018年走过了四分之一,LOGO设计趋势也清晰了LOGO设计












































