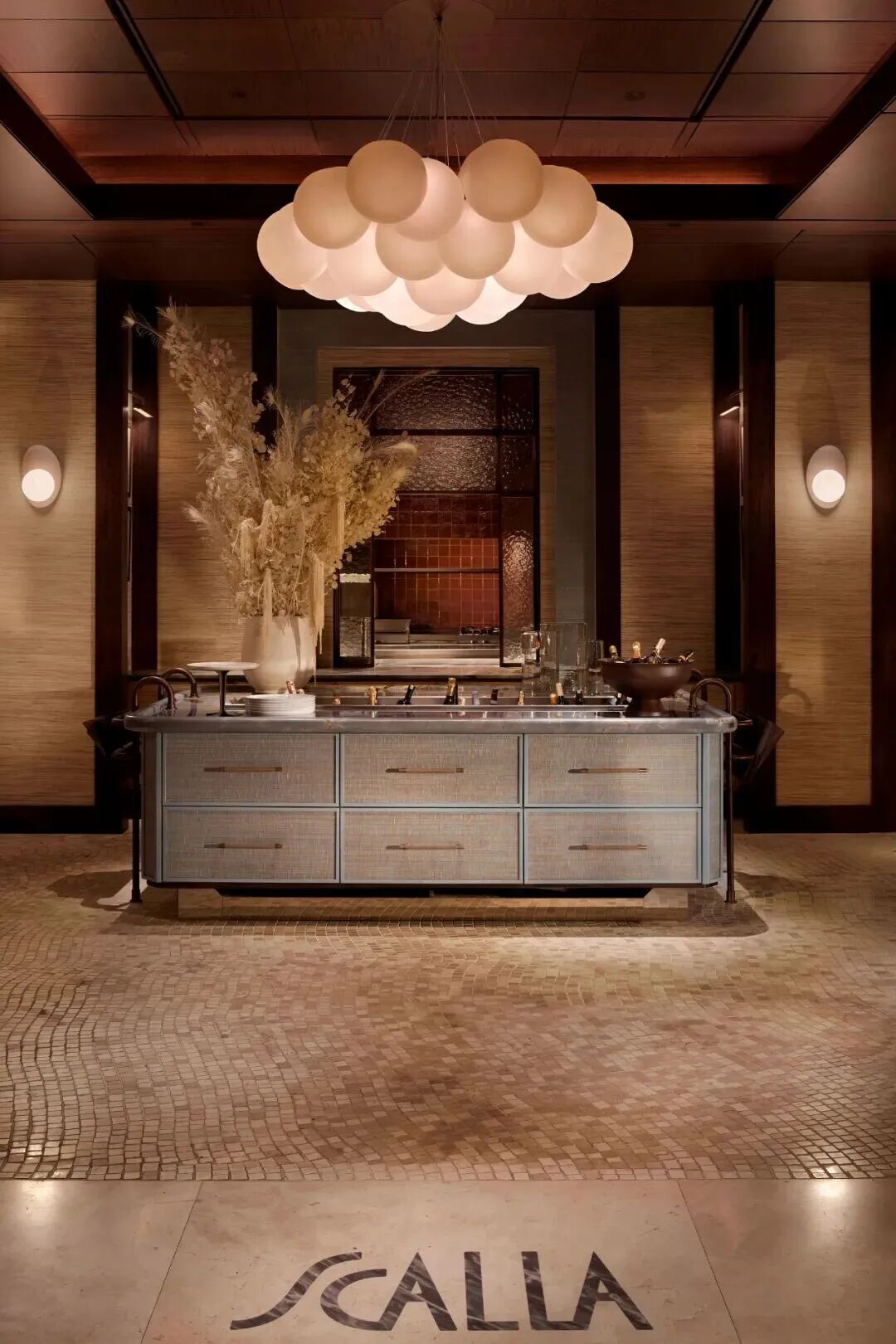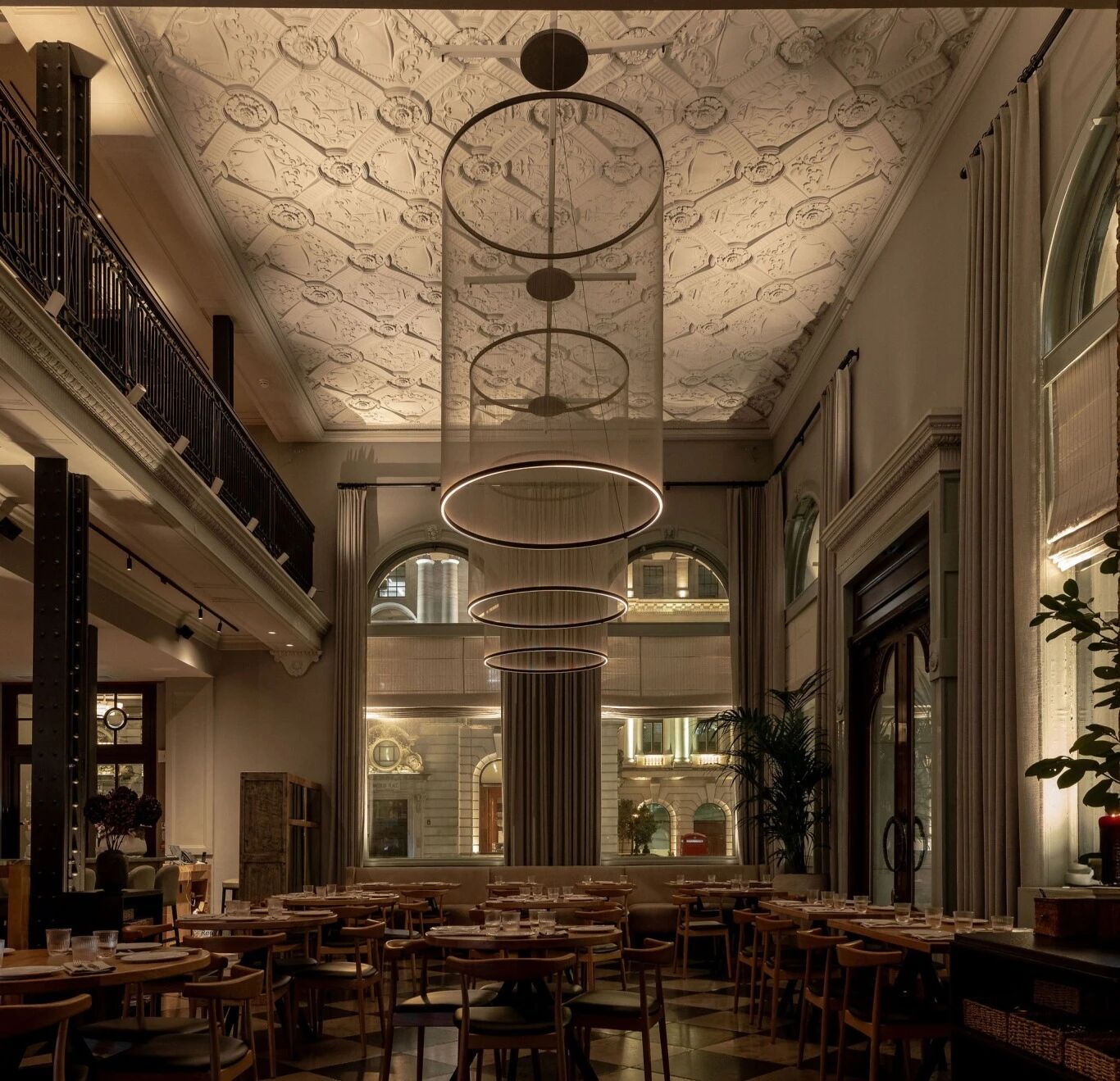Outdoor Care Retreat designed by Norwegian group Snøhetta provides visitors with natural, peaceful healing space
2019-03-15 17:37
In the lush forests of Norway, outside the city of Oslo, design and building teams at the prestigious Snøhetta group have built the stunning Outdoor Care Retreat in order to provide those who visit its location with a natural and calming experience where they fully relax and heal from the stresses of daily city life. The structure itself appears to lean towards not just the beautiful trees, but also the bubbling sound of the Sognsvann creek. This bolsters the peaceful aesthetic of the entire space, both inside and out of the retreat itself.
在挪威的茂密森林中,在奥斯陆城外,著名的Sn hetta集团的设计和建筑团队建造了令人惊叹的户外护理务虚会,以便为那些参观该地区的人提供一种自然和平静的体验,让他们在日常城市生活的压力下得到充分的放松和疗愈。这座建筑本身似乎不仅向美丽的树木倾斜,也向索尼斯万恩小溪的冒泡声倾斜。这增强了整个空间的和平美学,无论是在静修本身的内部还是外部。
Despite its apparently remote location, this retreat itself actually sits only a hundred meters down the road from Norway’s largest hospital, Rikshospitalet, which is the Oslo University Hospital. The retreat was originally built as part of a collaboration between two of the hospital’s important branches; the Department of Psychomatics and CL-Child Psychiatry.
尽管距离挪威最大的医院Rikshospitalet,也就是奥斯陆大学医院只有一百米的距离,但它的位置显然很遥远。这个务虚会最初是作为医院两个重要分支机构的一部分而建立的,这两个分支机构是心理学系和CL-儿童精神病学部。
在画廊里,协作撤退的初衷是为那些寻求治疗的人提供一个机会,让他们受益于大自然的治疗品质。专业人士希望在医疗技术和策略之间取得平衡,以自然固有的方式向人类灌输自发的快乐和更多的放松。病人留在那里的医护人员希望这一次将有助于激励他们完成治疗,并致力于更好地管理他们的照护程序。
The space is most often used in two primary ways. Firstly, many patients stay there as a quiet, semi-private place to enjoy low pressure treatment and quiet contemplation of different kinds. Secondly, many patients use the retreat as a welcoming, comfortable place to spend time with friends and relatives away from more intimidating hospital settings.
这个空间最常用的方式有两种。首先,许多病人都是一个安静、半私人的地方,享受低压治疗和不同类型的安静沉思。其次,许多病人把静修当作一个舒适、舒适的地方,与朋友和亲戚在一起,远离更可怕的医院环境。
The retreats cabins are actually open to any patient connected to the hospital for their treatments or care. The retreat is not, for example, reserved for individuals who fall only into certain disease groups (even though reservations for the rooms are managed through a booking system, similarly to a leisure retreat).
复诊舱实际上是向任何与医院有联系的病人开放的,因为他们需要治疗或护理。例如,务虚会并不是专为那些只属于某些疾病组的个人而设的(尽管对这些房间的预订是通过预订系统管理的,类似于休闲度假)。
In contrast to the monumental size of the main hospital, this affiliated retreat is a mere 35 square metres of space made primarily of natural materials. The buildings of the retreat itself were purposely built by designs to mimic the playfully haphazard construction of wooden stick cabins that children might make during an afternoon playing in the woods.
与主要医院的巨大规模相比,这一附属务虚会只有35平方米的空间,主要是用天然材料建造的。静修的建筑本身就是故意设计的,以模仿孩子们在一个下午在树林里玩耍时随意建造的木棒木屋。
The purposely asymmetrically designed buildings that make up the retreat are formed as though they’re made of skewed building blocks. This includes the much larger main structure, which is expected to turn grey with time and weathering. This was purposeful too, designed to help the building begin to blend in with its beautifully natural surroundings as though it’s part of the landscape itself as well.
有目的不对称设计的建筑构成了撤退,就像它们是由倾斜的积木构成的。这包括大得多的主要结构,预计随着时间的推移和风化的灰色。这也是有目的,旨在帮助建筑开始融入它美丽的自然环境,就好像它也是景观本身的一部分。
Because Snohetta has long made an overt commitment to creating only socially sustainable designs, particularly when building public spaces, the retreat’s cabins are entirely accessibly for users of wheelchairs and other kinds of mobility devices. The angled entrance, which is made of black zinc, is even large enough to fit whole hospital beds if necessary!
由于斯诺赫塔长期以来公开承诺只创造社会上可持续的设计,尤其是在建造公共空间时,静坐间的小木屋完全面向轮椅和其他移动设备的使用者。有角度的入口,是由黑色锌制成的,如果有必要的话,它甚至可以容纳整个医院的病床!
Inside, the cabin features a main room, a slightly smaller room that is most commonly used for treatment and conversation time, and a sizeable bathroom. The interiors are clad entirely in stained oak which gives a comfortable sense that the outdoors have been brought right inside. Natural colours and materials aren’t the only feature, though. In the empty movement space, colourful and uniquely shaped pillows are available to be stacked and moved around freely. This is intended to give children the chance to build forts, climb stacks, or simply lie down and enjoy a view of the trees and sky through the main room’s circular ceiling window.
里面有一个主室,一个稍微小的房间,最常用的是处理和谈话时间,还有相当大的浴室。内部被完全覆盖在被染色的橡木中,这给人们提供了一个舒适的感觉,即室外已经被带到了里面。不过,自然的颜色和材料不是唯一的特点。在空的运动空间中,彩色和独特形状的枕头可用来自由地堆叠和移动。这旨在给孩子们建造堡垒、爬堆或简单躺下的机会,并通过主房间的圆形天花板窗户欣赏树木和天空的景色。
Should visitors wish to actually physically open the space to nature even more than large glass windows, natural materials, and skylights already do, those windows can slide open fully. This allows damp, calming forest smells and the sounds of trickling water to wander right into the cabin, which is particularly refreshing on warm days that feature a breeze.
如果游客实际上比大玻璃窗、天然材料和天窗更愿意向自然开放空间,那么这些窗户就可以完全打开。这使得潮湿、平静的森林气味和涓涓细流的声音可以直接进入小屋,在温暖的天气里,这是特别令人耳目一新的微风。
This cabin retreat might be a fully integrated space that operates as part of the main hospital’s campus, but its slightly more remote location allows it to feel like a place all its own. The natural aesthetics and open air spaces feel almost magical and give visitors of all ages and experiences a safe, calm place to simply breathe.
这个客舱务虚会可能是一个完整的空间,作为主要医院校园的一部分运作,但它稍微偏僻的位置,让它感觉就像一个地方本身。自然的美学和露天空间几乎让人感到不可思议,给所有年龄和体验的游客一个安全、平静的地方,让他们简单地呼吸。
 举报
举报
别默默的看了,快登录帮我评论一下吧!:)
注册
登录
更多评论
相关文章
-

描边风设计中,最容易犯的8种问题分析
2018年走过了四分之一,LOGO设计趋势也清晰了LOGO设计
-

描边风设计中,最容易犯的8种问题分析
2018年走过了四分之一,LOGO设计趋势也清晰了LOGO设计
-

描边风设计中,最容易犯的8种问题分析
2018年走过了四分之一,LOGO设计趋势也清晰了LOGO设计












































