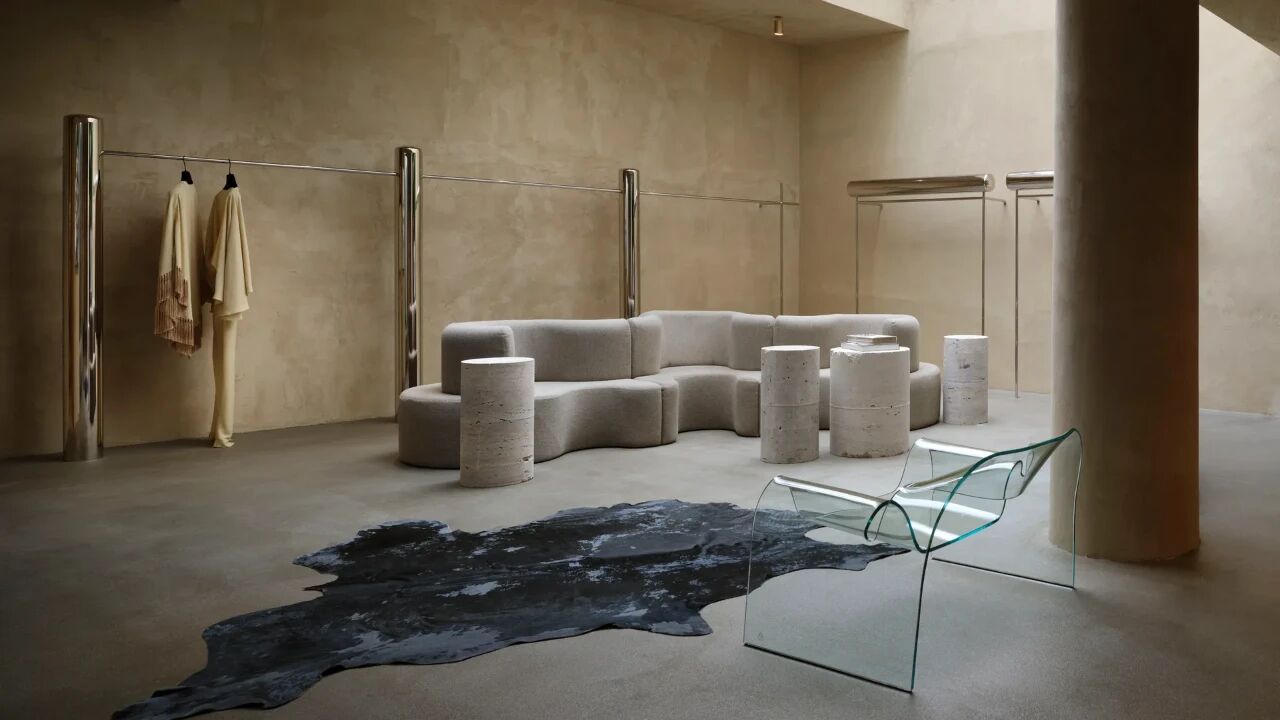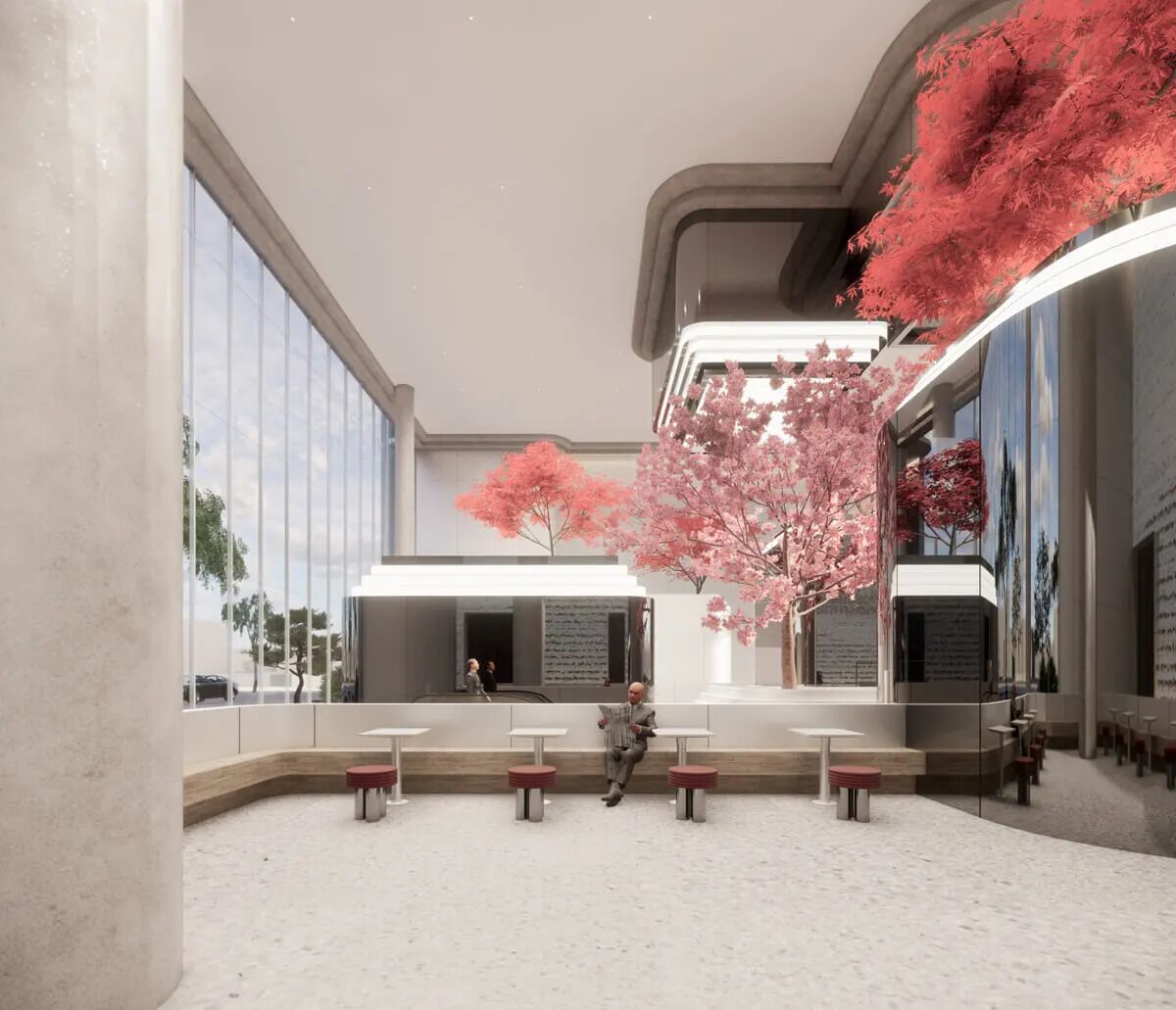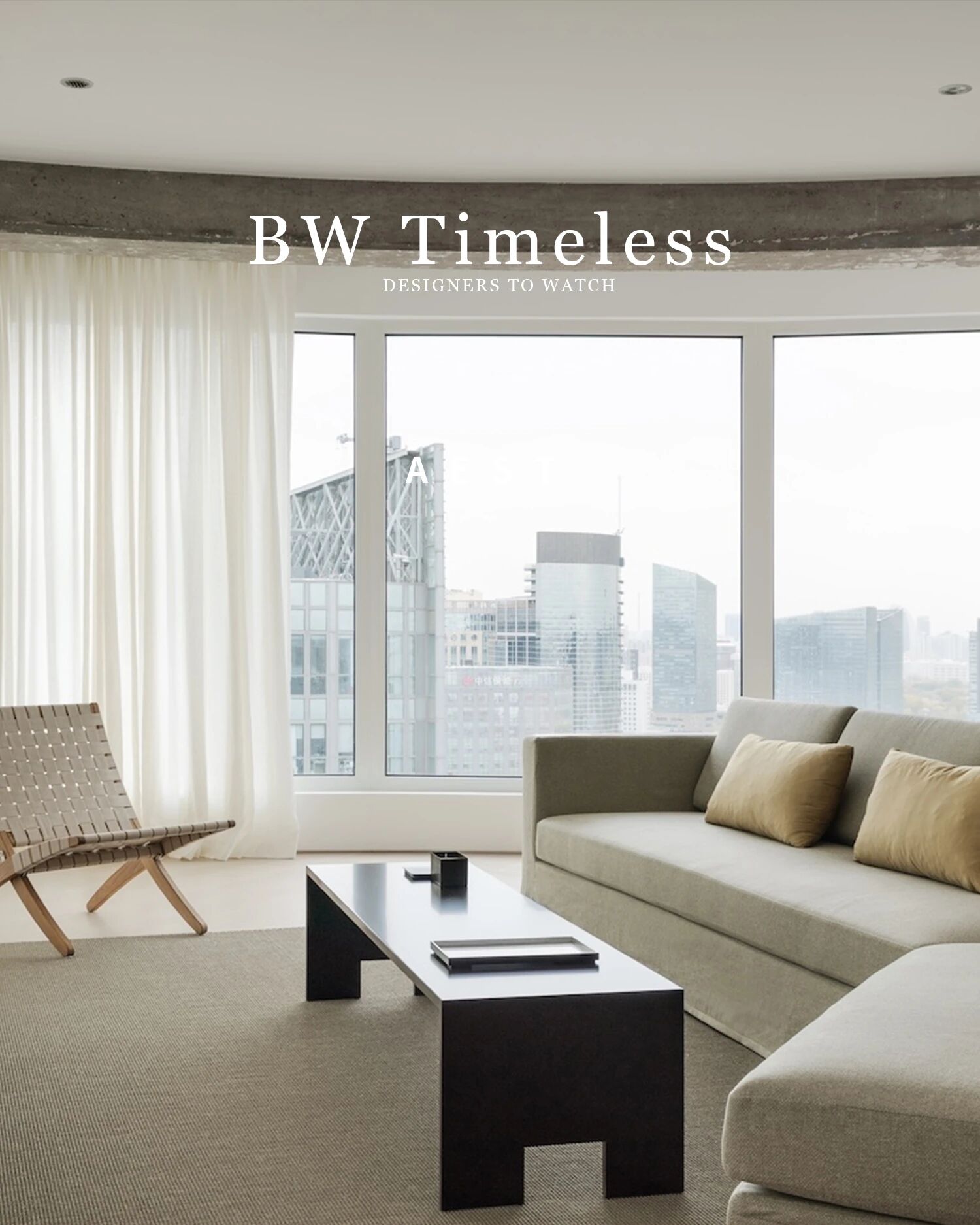Panache building created by Maison Edouard François as a stunning example of uniquely conceptual vertical living
2019-03-15 17:37
In the incredibly unique city of Grenoble, France, design teams at the innovative company Maison Edouard François recently created the unique and stylishly industrial looking high rise apartment building called Panache. Within their exploration of vertical rising, these designers created a sense of spatial evenness and fairness that’s almost unparalleled in the buildings surrounding Panache.
在法国格勒诺布尔市,创新公司梅森·爱德华·弗朗索瓦(Maison Edouard Fran Ois)的设计团队最近创建了一座独特而有风格的工业风格的高层公寓楼,名为Panache。在他们对垂直上升的探索中,这些设计师创造了一种空间均匀度和公平性的感觉,这在周围的建筑中几乎是无与伦比的。
All together, Panache contains eleven apartments and six differently levelled terraces. These sit staggered at the top of the building, affording those who sit on them all different views of the city depending on which way they’re angled and which side of the building they’re oriented towards.
所有的公寓都包括11个公寓和6个不同水平的露台。这些人坐在建筑物的顶部,为那些坐在他们上面的人提供不同的城市景观,这取决于他们的角度和建筑物的朝向。
In the building process of this project, one of the main challenges was figuring out how to effectively power and heat a building so thin and tall, which isn’t typical for the area. They also wanted to be careful with the layout of each apartment because, even though the primary concept was vertical living, teams wanted to avoid sacrificing living space as much as possible.
在这个项目的建设过程中,主要的挑战之一是如何有效地为这么薄而又高的建筑提供动力和热量,而这并不是该地区的典型情况。他们还希望对每套公寓的布局都要小心,因为即使主要的概念是垂直居住,团队也希望尽可能避免牺牲居住空间。
Part of this was done by creating a sense of cohesive blending between indoor and outdoor space thanks to personal balconies, which give a sunny outdoor space on top of the common terraces. Opening the balconies provides effective air circulation and cooling properties throughout the units but, at the same time, will maintain a high level of nice, natural light when the doors have to be closed off for warmth in the winter.
部分是通过创造室内和室外空间的融合感来完成的,这要归功于个人阳台,它在普通露台的顶部提供了一个阳光明媚的室外空间。开放阳台提供有效的空气循环和冷却性能的整个单位,但同时,将保持一个良好的自然光水平,当门必须关闭取暖在冬季。
Inside the apartments, designers opted to created spaces that, despite not feeling closed off or closed in, still have some distinction within themselves when it comes to division of public and private space. This is why all of the social, hosting, and bonding rooms sit closer to the balcony, where the energy and focus of the house really draws people, while the private spaces sit slightly further away and more removed, where some peace and quiet can be sought.
在公寓内部,设计师们选择了创造一些空间,这些空间尽管没有感觉被封闭或封闭,但在公共和私人空间的划分方面,它们在自己的内部仍然有一些区别。这就是为什么所有的社交、托管和联谊会的房间都更靠近阳台,在阳台上,房子的能量和焦点吸引着人们,而私人空间则坐得更远,离得更远,那里可以寻求一些和平与安静。
Because the apartments are on the smaller side (despite being fully equipped and not quite little enough to qualify them as micro-living spaces), the terraces really were marketed by designers as additional living spaces akin to being second homes. That’s one of the many reasons that the view from up at the top of the building is so pivotal. Few things in the area are as beautiful as the looming image of the Belledonne mountain chain in the distance.
由于公寓位于较小的一侧(尽管设备齐全,也不足以使其成为微型居住空间),这些露台实际上被设计师推销为更多的居住空间,类似于第二套住宅。这是建筑顶部的景观如此关键的众多原因之一。这一地区几乎没有什么东西像远处的贝莱顿山脉那样美丽。
Photos by Sergio Grazia and Luc Boegly
Sergio Grazia和Luc Boegly拍摄的照片
 举报
举报
别默默的看了,快登录帮我评论一下吧!:)
注册
登录
更多评论
相关文章
-

描边风设计中,最容易犯的8种问题分析
2018年走过了四分之一,LOGO设计趋势也清晰了LOGO设计
-

描边风设计中,最容易犯的8种问题分析
2018年走过了四分之一,LOGO设计趋势也清晰了LOGO设计
-

描边风设计中,最容易犯的8种问题分析
2018年走过了四分之一,LOGO设计趋势也清晰了LOGO设计










































