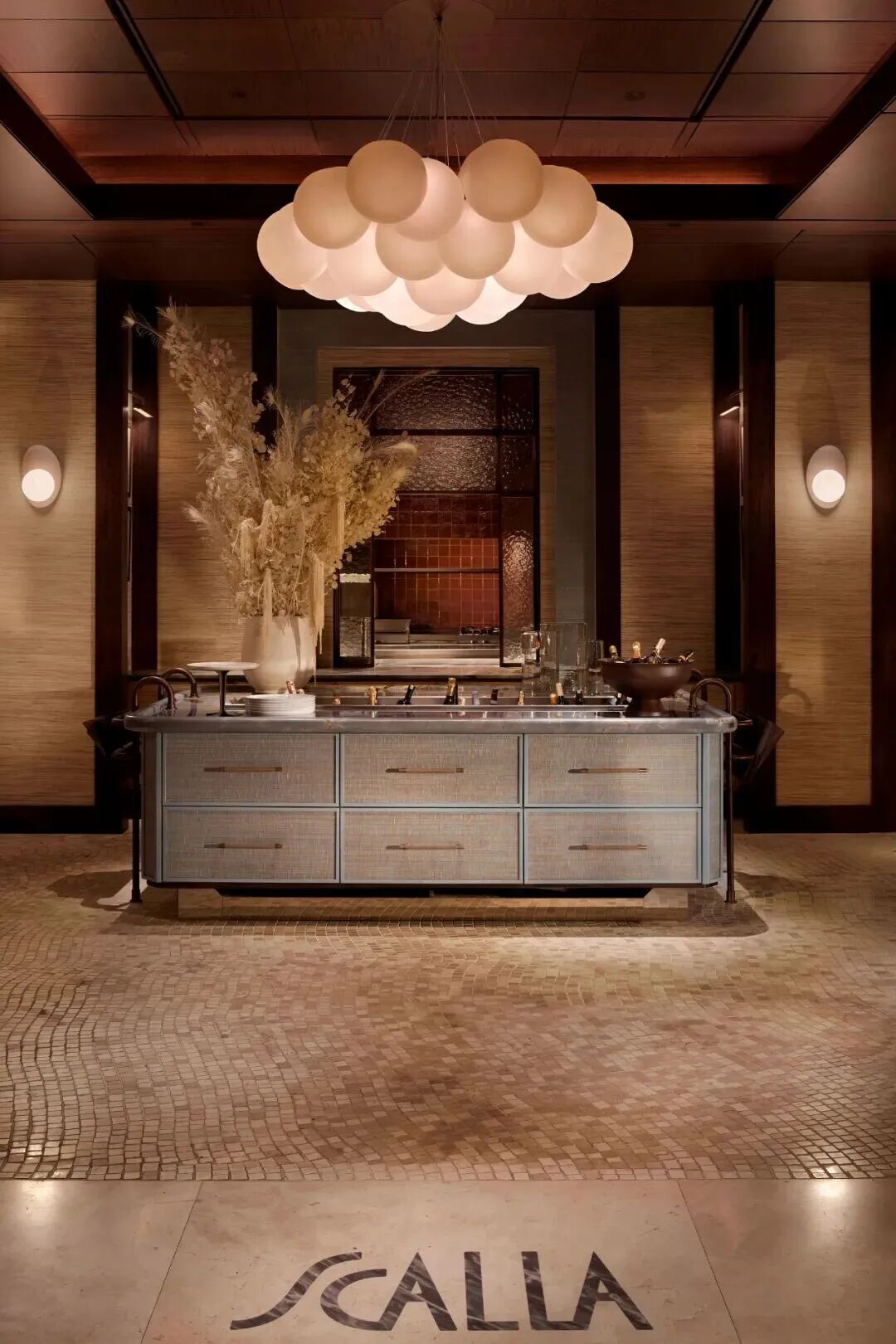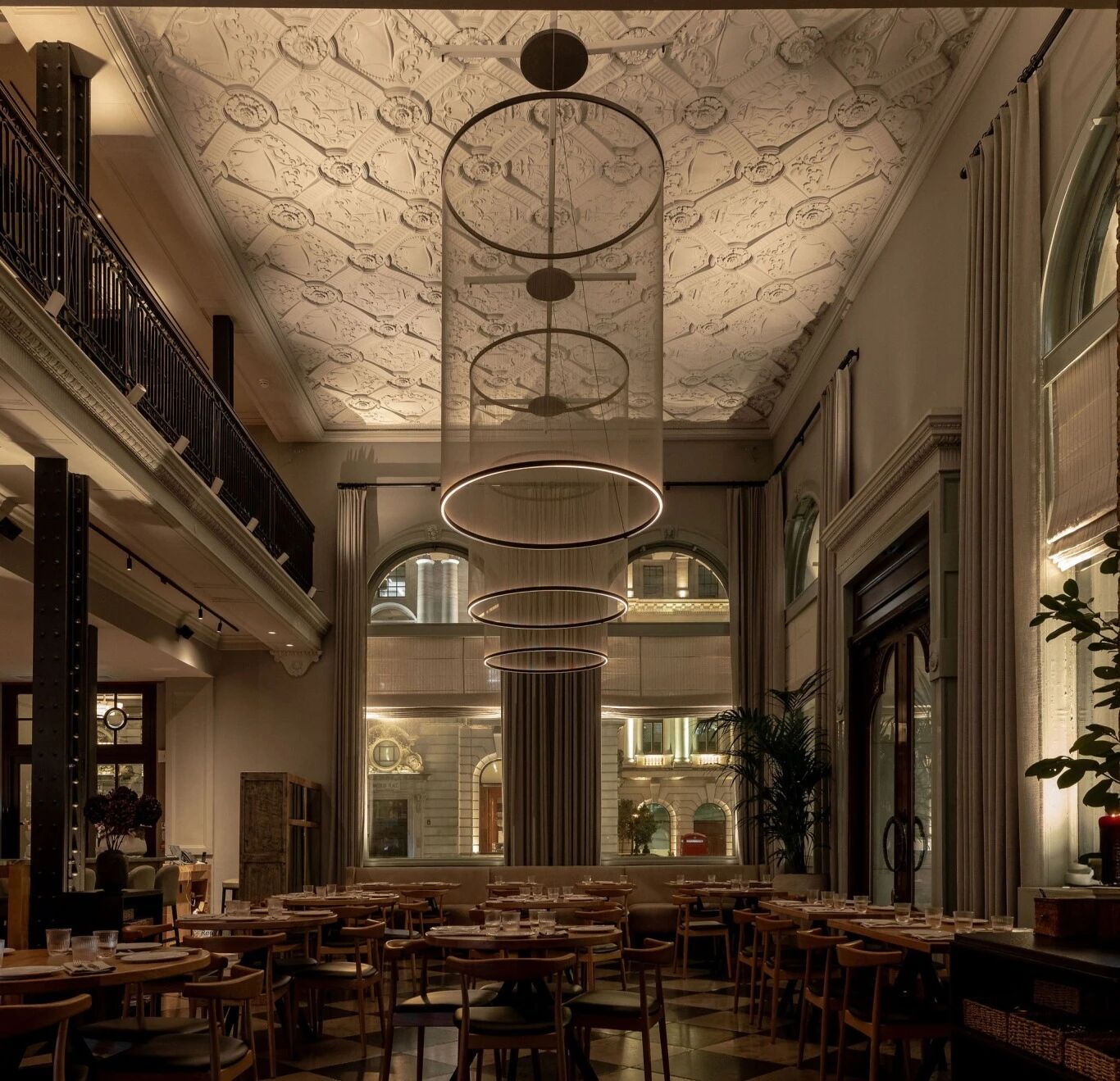Portuguese SP House built with stunning multi level ramps by Gonçalo Duarte Pacheco
2019-03-15 17:37
In the quietly developing urban area of a small Portuguese village, contemporary design and architecture company Gonçalo Duarte Pacheco has built the gorgeously sprawling SP House to stand out amongst the local buildings of Salir do Porto.
在葡萄牙一个小村庄悄然发展的城市地区,当代设计和建筑公司贡萨洛·杜阿尔特·帕切科(Gon Alo Duarte Pacheco)建造了规模宏大的SP House,以在萨尔多波尔图(Salir Do Porto)的当地建筑中脱颖而出。
The house sits close to the wonderfully mesmerizing Bay of Sao Matinho do Porto, affording it breathtaking views from all sides and any room. Thanks to its plot on the outer fringes of the village, the house also benefits from the slightly more peaceful atmosphere of the rolling orchards that lie to the south of the residential spaces.
这座房子坐落在圣马蒂尼奥多波尔图迷人的海湾附近,从四面八方和任何房间都能看到令人叹为观止的景色。由于它在村庄外围的地块,房子还得益于位于住宅空间南侧的滚动果园的稍微平静的气氛。
Because it leads down towards the rolling orchards we’ve already mentioned, the land plot of this house itself also slopes and varies. In fact, one end has a height difference of 3m to the other. Rather than trying to work against this unique terrain, designers opted to work with it instead. They did this by dividing the house into two main levels, each with its own volumes; one upstairs and three downstairs on the ground level.
因为它通向我们已经提到的滚动果园,这个房屋本身的土地图也是斜坡和变化的。实际上,一端具有3m到另一个的高度差。设计师选择用它来代替这种独特的地形,而不是试图对抗这个独特的地形。他们把房子分成两个主要的楼层,每个楼层都有自己的体积;楼上一个和三个在地面上。
Besides featuring the public and common spaces of the house, the lower floor also boasts two impressive outdoor spaces that are perfect for hosting guests, including a lovely swimming pool on the side of the house that gets more sun. These are levelled to a certain extent to keep the pool and patios functionally even but they still blend well into the terrain.
除了有公共空间和公共空间外,下楼还有两个令人印象深刻的室外空间,非常适合接待客人,其中包括一个漂亮的游泳池,可以让人看到更多的阳光。这些在一定程度上是平的,以保持池和庭院的功能均匀,但他们仍然很好地融入了地形。
Leading up from the ground level into the private volume that houses the bedrooms, you’ll find a smooth, gently sloping ramp that acts like a bridge from the bottom of the plot’s slope to the top. Breaking off from this bridge, you’ll also find the spot that gives main access to the street, where cars can pull in and drive slowly downward to access the parking. You’ll also find another outdoor space in the form of a sunny terrace.
从地面进入卧室的私人空间,你会发现一个平滑的,缓缓倾斜的坡道,就像从地块的斜坡底部到顶部的一座桥。从这座桥上停下来,你还会发现通往街道的主要通道,在那里,汽车可以停下来,缓慢地向下行驶,进入停车场。你还会发现另一个户外空间的形式是阳光露台。
Besides the slopes and bridges, perhaps the most notable part of the house’s layout is the inclusion of clear glass. SP House is rife with picturesque, sprawling windows, terrace fences built from glass, and skylights that help keep the inside of the house just as bright and well lit as the stark white finishes you’ll see all throughout.
除了斜坡和桥梁之外,房子布局中最显著的部分也许是包括了透明玻璃。SP屋到处都是风景如画的窗户,用玻璃建造的露台围栏,以及天窗,这些都有助于保持房子内部的明亮和明亮,就像你会看到的整栋房子的白茫茫的终点线一样。
Photos by the architects.
 举报
举报
别默默的看了,快登录帮我评论一下吧!:)
注册
登录
更多评论
相关文章
-

描边风设计中,最容易犯的8种问题分析
2018年走过了四分之一,LOGO设计趋势也清晰了LOGO设计
-

描边风设计中,最容易犯的8种问题分析
2018年走过了四分之一,LOGO设计趋势也清晰了LOGO设计
-

描边风设计中,最容易犯的8种问题分析
2018年走过了四分之一,LOGO设计趋势也清晰了LOGO设计
















































