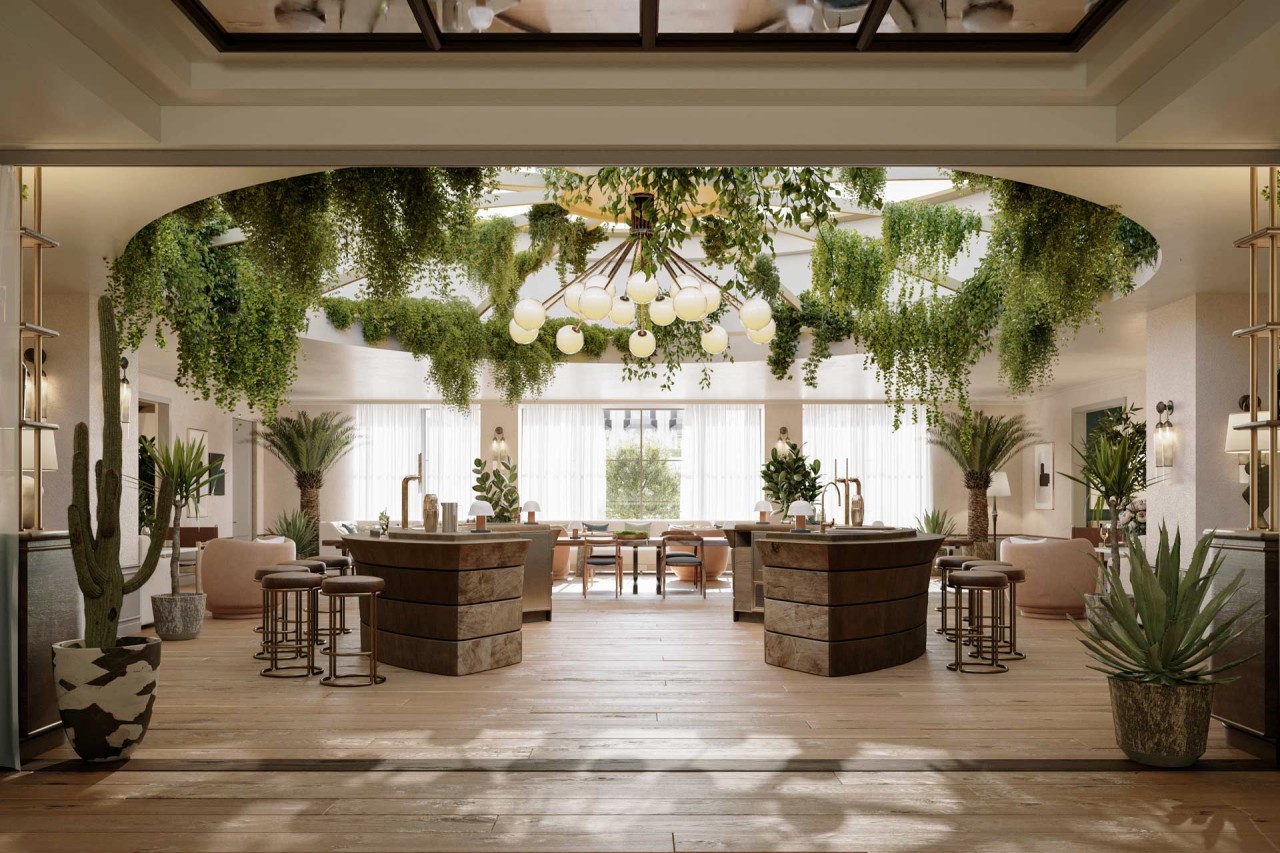Lot 6 Cabin by PBW Architects offers nature filled respite in the wooded mountains
2019-03-15 17:37
Amidst the lush trees on the edge of the Washington forest, nestled in the greenery at the base of a mountain, PBW Architects recently finished a stunning but simple holiday home project called the Lot 6 Cabin.
在华盛顿森林边缘茂密的树木中,坐落在一座山脚下的绿色植物中,PBW建筑师最近完成了一项名为“第6地段小屋”的令人惊叹但简单的度假住宅项目。
Lot 6 Cabin is the kind of place that countryside lovers who are still caught up in the hustle and bustle of city living might use as a goal for their eventual dream home in the far future.
第六号地段的小屋是一个乡村爱好者仍然被城市生活的喧嚣和喧嚣所包围的地方,他们可能会把这个地方作为他们在遥远未来的梦想之家的一个目标。
The architectural team, which is local to Seattle, built it with the idea of offering serenity, calming forest views, and welcome, quiet seclusion in mind. The area is intended to be idyllic and sweet rather than remote or isolated and it really hits the mark.
这个建筑团队是西雅图本地的,它的建造理念是提供宁静,平静的森林景观,欢迎,安静的隐居。这一地区旨在田园诗和甜蜜,而不是遥远或孤立,它真的击中了目标。
The outside of the small home, already striking for its light and dark wood colour contrast, is intriguing for the way it harnesses an “open-ended living” approach. By this, we mean that it utilizes design elements that feel limitless and spacious, even if they’re not actually particularly large of sprawling.
这座小房子的外面,已经因其明亮和深色的木质颜色对比而引人注目,它利用“开放式生活”的方式很吸引人。我们的意思是,它使用的设计元素,感觉无限和宽敞,即使它们实际上并不是特别大的扩张。
That feeling of openness continues throughout the home thanks to the way large glazed doors and wonderfully wide floor to ceiling windows run the entire length of the structure. These can be opened entirely, letting fresh breezes drift through the house on warm days and making it easy for guests and dwellers to follow suit, drifting from interior rooms to outdoor spaces without interruption.
这种开放的感觉在整个家庭中继续存在,这要归功于巨大的玻璃门和非常宽的地板到天花板的窗户贯穿整个建筑的整个过程。这些可以完全打开,让新鲜的微风在温暖的日子飘过房子,使客人和居民很容易效仿,从室内房间飘到室外空间,不受干扰。
The cabin is rooted to its natural foundation at the mountain’s food by a lovely wooden deck that gets the sunlight just right. Its primary feature is an outdoor fireplace surrounded by comfortable seating, making it the perfect place to curl up in late into the evening almost all year round.
小屋植根于山的食物的自然基础上,由一个可爱的木制甲板,它能很好地吸收阳光。它的主要功能是室外壁炉周围舒适的座位,使它成为一个完美的地方蜷缩在深夜几乎全年。
Compared to the rustic wooden exterior of the cabin, the inside rooms are quite modern in their aesthetic and atmosphere, but no to the extent that things look mismatched. Wooden frames, features, and fine details provide a bit of continuity while more contemporarily shaped furniture keep things looking more updated than your average cabin in the woods.
与木屋的乡土木结构相比,室内房间在美学和氛围上都相当现代,但并不是事物看起来不匹配的程度。木制框架,特色,和细节提供了一点连续性,而更多的当代形状家具保持了更多的更新,比你在树林中的一般小屋。
Like the deck, the living room boasts a stunning central fireplace as a primary feature. This is actually the same one as you’d have encountered outside on the deck. The piece is dual sided, meaning that guests and dwellers can enjoy the warmth of the same flames inside and out!
和甲板一样,起居室的主要特色是有一个令人惊叹的中央壁炉。这实际上和你在甲板上遇到的一样。这件作品是双面的,意味着客人和居住者可以享受到里面和外面同样的火焰的温暖!
 举报
举报
别默默的看了,快登录帮我评论一下吧!:)
注册
登录
更多评论
相关文章
-

描边风设计中,最容易犯的8种问题分析
2018年走过了四分之一,LOGO设计趋势也清晰了LOGO设计
-

描边风设计中,最容易犯的8种问题分析
2018年走过了四分之一,LOGO设计趋势也清晰了LOGO设计
-

描边风设计中,最容易犯的8种问题分析
2018年走过了四分之一,LOGO设计趋势也清晰了LOGO设计






































