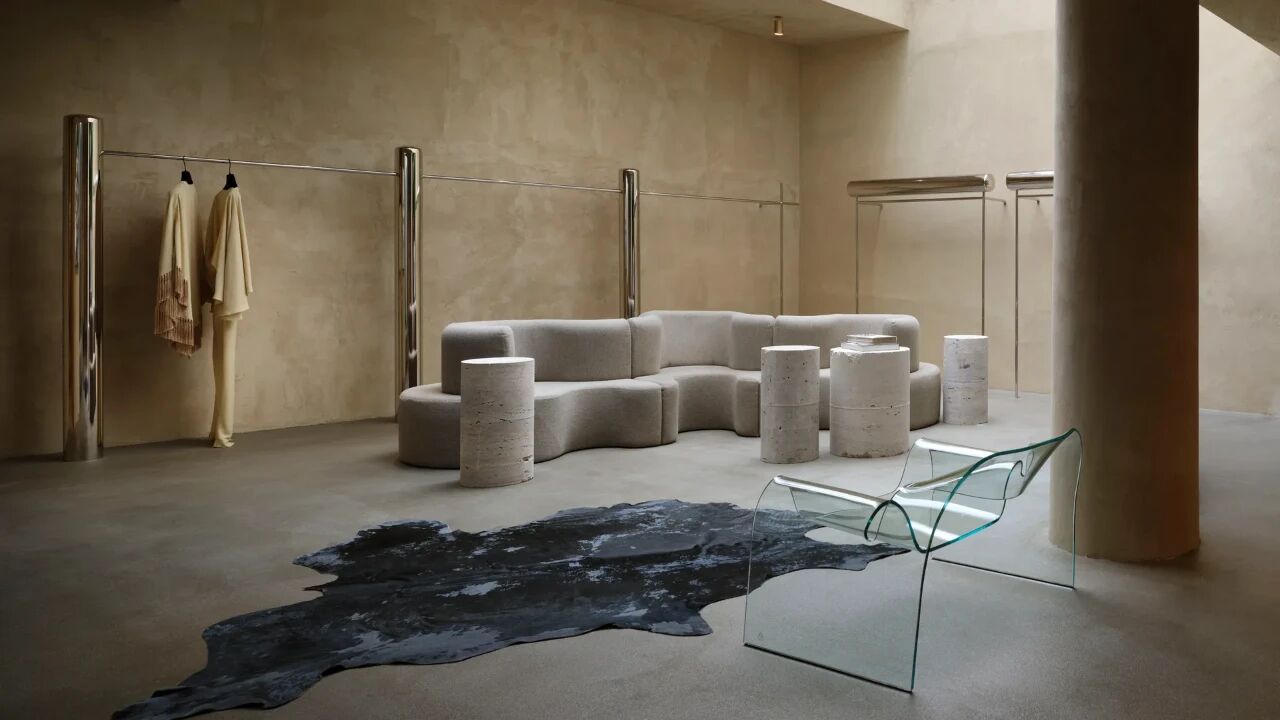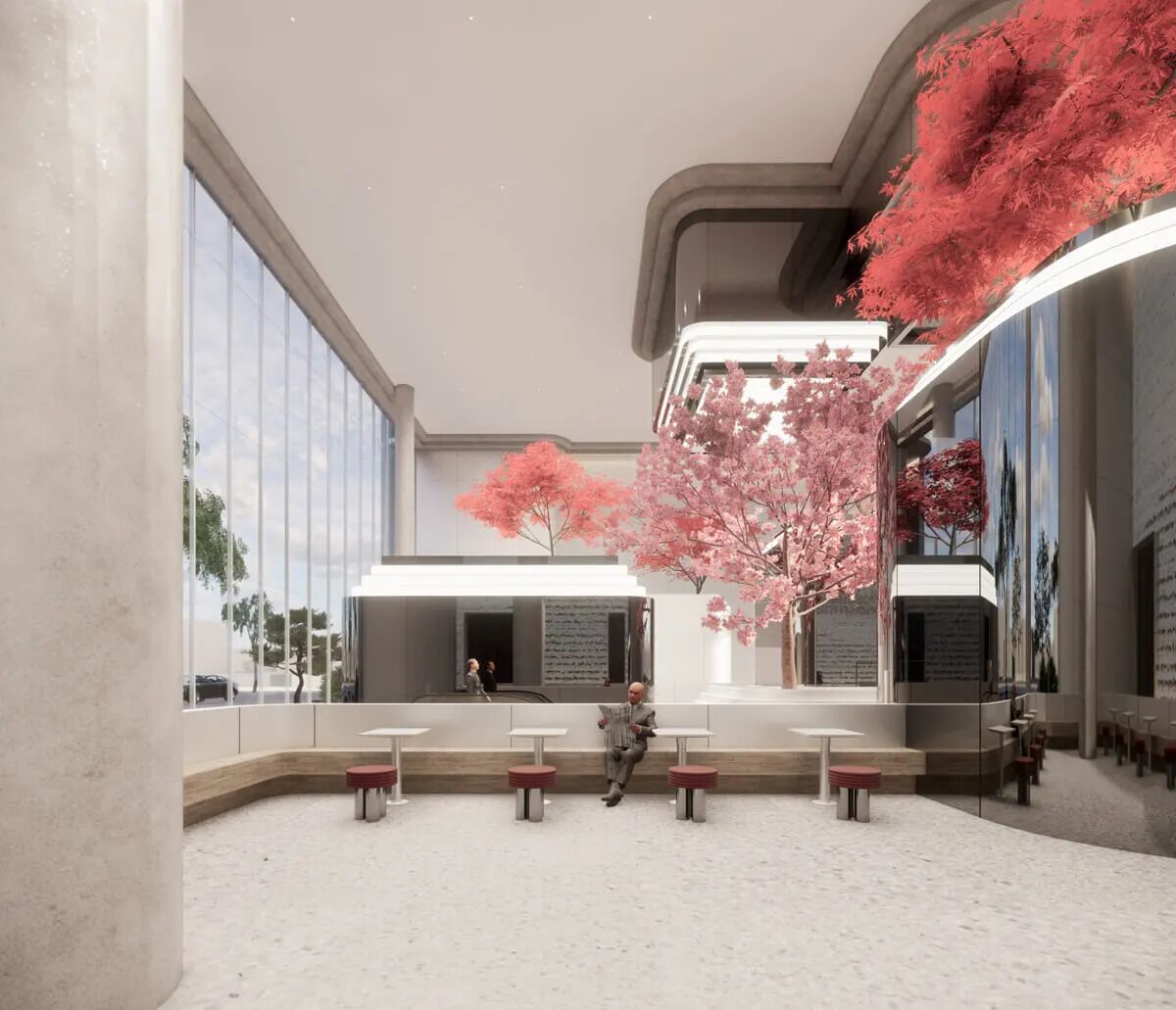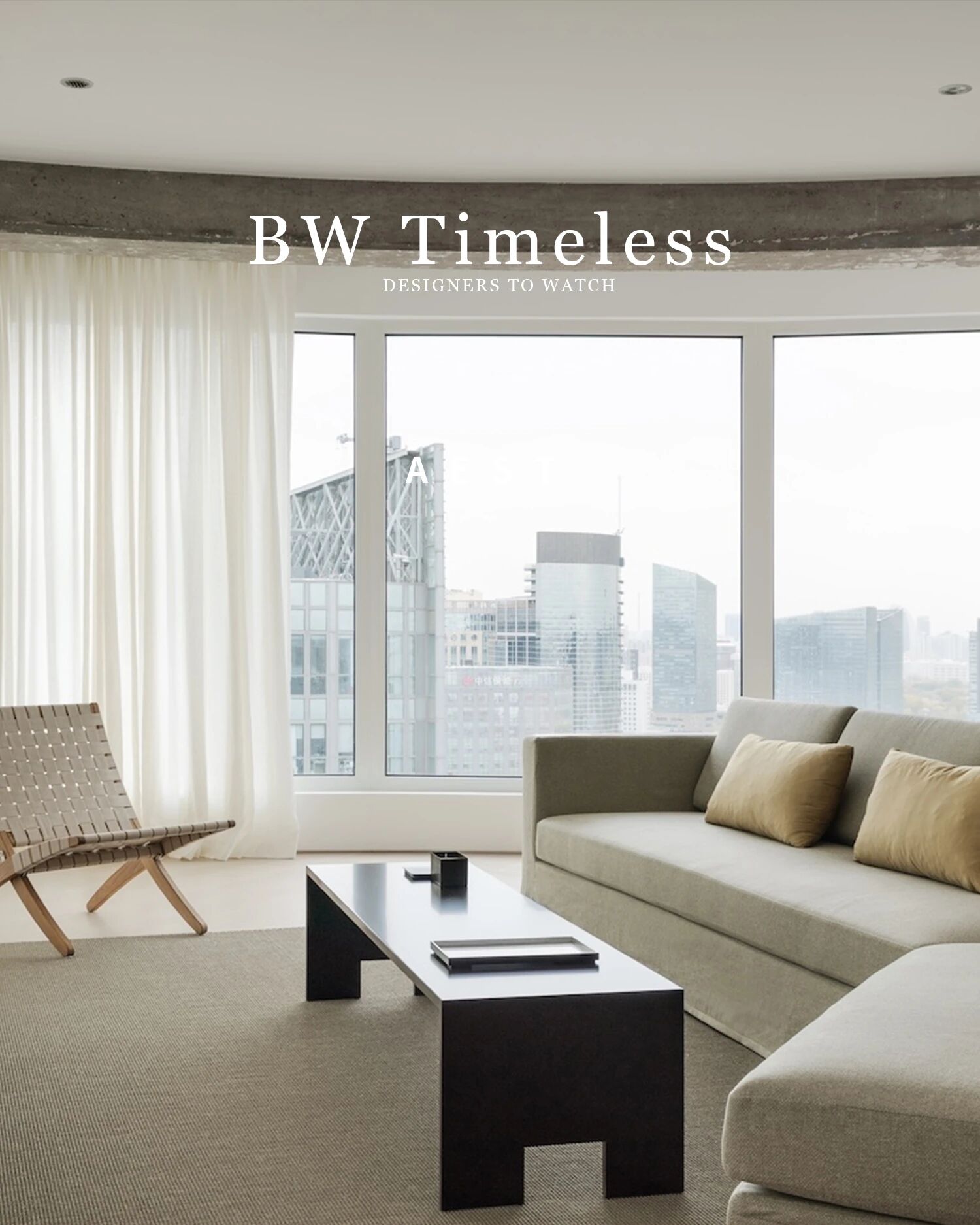Miguel de la Torre Arquitectos Complete a Home Remodeling in Colonia San Angel, Mexico
2019-03-15 17:37
When remodeling this home, an attempt was made to preserve the most important aspects of the old construction, and so respect the wishes of the homeowners.
在改造这座房子时,人们试图保留旧建筑最重要的方面,并因此尊重房主的意愿。
Miguel de la Torre Arquitectos was in charge of the remodeling in the year 2016. The property is located in Colonia San Angel, a neighborhood of Mexico City, Mexico.
米格尔·德拉·托瑞·阿奎科托斯负责2016年的改建工作。该房产位于墨西哥城附近的Colonia San Angel。
In its exterior, walls of stone and concrete mix with the green of the gardens that surround the home. The home has large terraces from where we can enjoy time spent alongside nature, as well as large glass doors through which light seeps into the interior.
它的外部,石墙和混凝土混合绿色的花园,围绕着家庭。家里有很大的露台,我们可以在那里享受与大自然一起度过的时光,以及巨大的玻璃门,光线从那里渗透到室内。
A beautiful main entrance area welcomes us with a decorative touch of the style of the area. The foyer is characterized by its rustic stone floors, concrete walls, wooden beams that protrude from the ceiling, and decorated floor tiles that give a unique feel to the space.
一个美丽的主入口区欢迎我们的装饰触摸该地区的风格。门厅的特点是它的土石地板,混凝土墙,从天花板突出的木梁,和装饰地砖,给空间一种独特的感觉。
The modern minimalist kitchen, where wooden floors and exposed brick walls create a wonderful contrast between the modern and the rustic, is a space full of light and good taste.
现代简约厨房,木质地板和裸露的砖墙创造了一个伟大的对比,现代和乡村,是一个充满光和好品味的空间。
In the simple and comfortable living room, the real protagonist is the fireplace, set between concrete walls.
在简单舒适的起居室里,真正的主角是水泥墙之间的壁炉。
In a common space are the living room, dining room, and the kitchen.
CATEGORIES: House TAGS: Brick Walls • Concrete Walls • Contemporary Interior Design • Decorative Accessory • Dining Room • Exposed Ceiling Beams • Fireplace • Glass Walls • Hall and Entrance • Kitchen • Landscaping • Lighting • Living Room • Stone Walls • Terrace • Wall Decor • Wood Floors
类别:房屋标签:砖墙·混凝土墙·当代室内设计·装饰附件·餐厅·暴露天花板梁·壁炉·玻璃墙·大厅和入口·厨房·景观美化·照明·起居室·石墙·露台·墙面装饰·木地板
keywords:Brick Walls Concrete Walls Contemporary Interior Design Decorative Accessory Dining Room Exposed Ceiling Beams Fireplace Glass Walls Hall and Entrance Kitchen Landscaping Lighting Living Room Stone Walls Terrace Wall Decor Wood Floors
关键词:砖墙、混凝土墙、现代室内设计、装饰附件、餐厅、暴露天花板、梁、壁炉、玻璃墙、大厅和入口厨房、景观美化、客厅、石墙、露台、墙面、木地板。
 举报
举报
别默默的看了,快登录帮我评论一下吧!:)
注册
登录
更多评论
相关文章
-

描边风设计中,最容易犯的8种问题分析
2018年走过了四分之一,LOGO设计趋势也清晰了LOGO设计
-

描边风设计中,最容易犯的8种问题分析
2018年走过了四分之一,LOGO设计趋势也清晰了LOGO设计
-

描边风设计中,最容易犯的8种问题分析
2018年走过了四分之一,LOGO设计趋势也清晰了LOGO设计








































