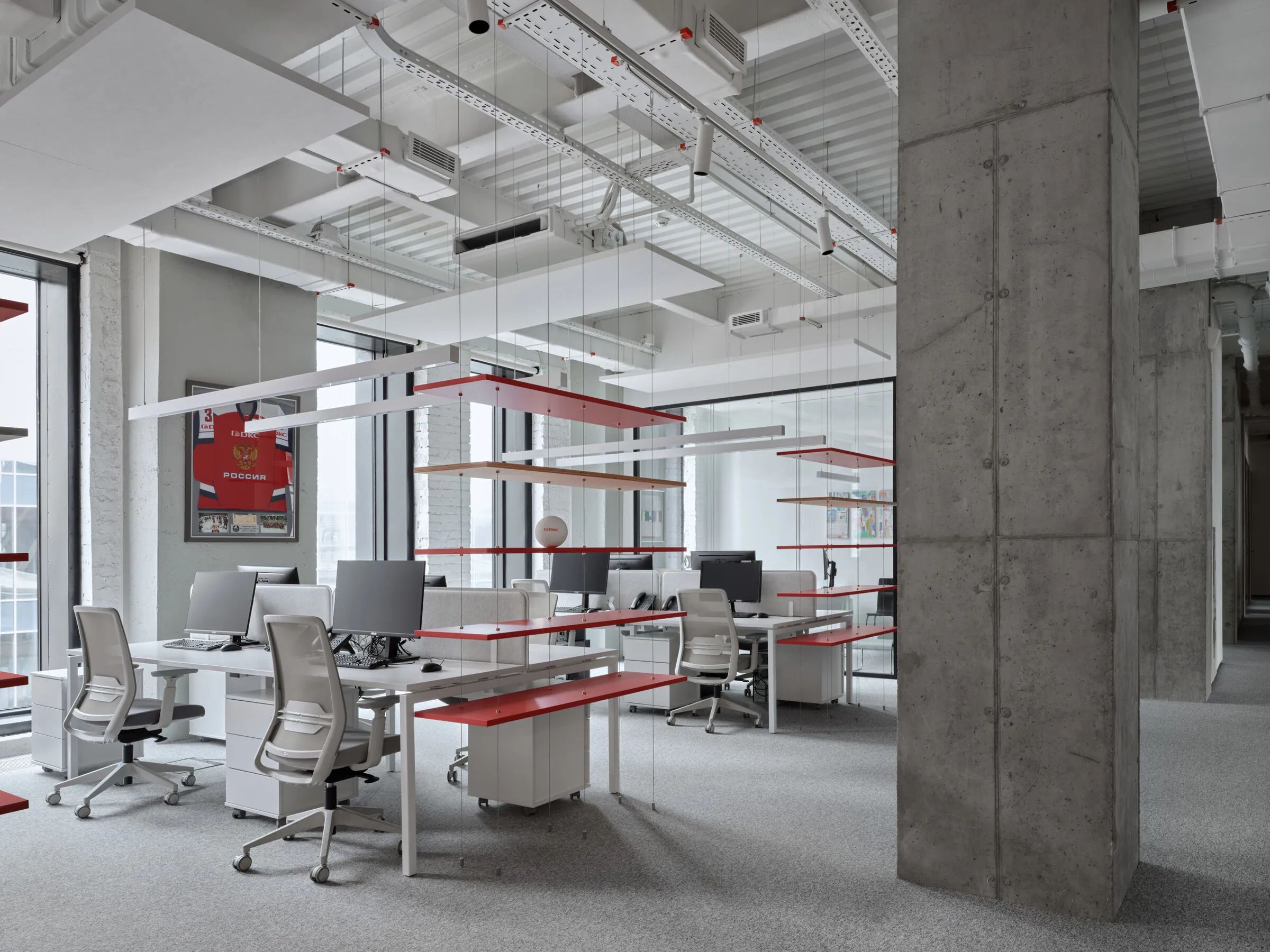Diversely structured Girassol Building built by Reinach Mendonça Arquitetos Associados to provide fluid, changeable workspaces
2019-03-15 17:32
The city of Sao Paulo in Brazil, in the area of Pinheiros, has recently become home to an innovative new office building that practically defies physics. Thanks to Reinach Mendonça Arquitetos Associados, the stunning Girassol Building, a commercial and office space with a very unique layout indeed, is one of the first of its kind in the country!
巴西圣保罗市位于皮涅罗斯地区,最近成了一座新的创新办公大楼的所在地,这座办公楼实际上是对物理学的挑战。多亏了Reinach Mendon a Armisetos Associados,令人叹为观止的吉拉索尔大厦,一个具有非常独特布局的商业和办公空间,是该国第一家这样的建筑!
This building is located on a steeply hilled stretch of land in the Vila Madalena neighbourhood. The goal of the building was to provide a versatile work and collaboration space that would not only suit but could also actively adapt to the needs of a company’s employees. Designers achieved this by building office that might be divided into smaller areas one moment and then opened and merged into larger, more fluid spaces the next.
这座建筑位于Vila Madalena街区陡峭的一片土地上。该建筑的目标是提供一个多才多艺的工作和协作空间,不仅适合而且能够积极适应公司员工的需要。设计师们通过建筑办公室来达到这一目的,这些办公室可能会在某一时刻被划分成更小的区域,然后再打开和合并到更大更流动的空间。
One the outside, the building looks just as interesting as its functions on the inside. This is thanks to visible large slabs that are supported on each side by impressive pillars, almost like an old temple but more cubic. Visitors enter the building into a central area that acts as a sort of “nucleus” from which different rooms can be accessed, giving the whole place a sense of free flowing movement or circulation.
从外部看,这座建筑看起来和它内部的功能一样有趣。这要归功于可见的大石板,两边都有令人印象深刻的柱子支撑,几乎像一座古老的寺庙,但更多的是立方体。游客进入建筑物的中心区域,作为一种“核心”,可以进入不同的房间,使整个地方有一种自由流动或流通的感觉。
Throughout the three floors of the building, workspaces can be not only changed in their size but also easily rotated in the furnishing layouts and decorum to face different ways. This helps improve ventilation and maximize sunlight in each room. If a working group would be better served seated facing towards or away from the large, sunny windows, they can easily shift how they please!
整个建筑物的三层,工作空间不仅可以改变其大小,还可以很容易地旋转在装修布局和礼仪,以面对不同的方式。这有助于改善通风和最大限度地阳光在每个房间。如果一个工作小组能更好地面对或远离大的、阳光明媚的窗户坐着,他们可以很容易地改变他们喜欢的!
In keeping with the concept of being fluid and open, the entire frame of the building is composed of pristine, crystal clear floor to ceiling glass. Employees and visitors also have access to a small balcony to enjoy some fresh air on breaks. On the outside of this balcony, a special set of shade-like doors as fastened to make sure that those inside have the option of less sun and increased privacy when necessary. These doors feature perforated plates that establish a screen effect without making the office inside feel closed off.
根据流体和开放的概念,整个建筑的框架是由纯净的,水晶透明的地板到天花板玻璃。员工和游客也可以进入一个小阳台,在休息时享受新鲜空气。在这个阳台的外面,一套特殊的像阴影一样的门被固定起来,以确保里面的人可以选择少晒太阳,在必要的时候增加隐私。这些门的特点,穿孔板,建立一个屏幕效果,而不让办公室内部感到关闭。
On the very top floor, another feature makes the building even more unique. Here, the roof is constructed with thermo-acoustic tiles which help illuminate the core of the building. This happens when light enters the glass covered wood, brightening not only the rooms below it, but also the centre of each floor and a lovely garden that separates the front and back of the top floor itself.
在最顶层,另一个特点使建筑更加独特。在这里,屋顶是用热声瓦建造的,这有助于照亮建筑物的核心。当光线进入玻璃覆盖的木材时,不仅照亮了下面的房间,而且照亮了每一层的中心,以及一个将顶层前后隔开的可爱花园。
This upper garden isn’t the only lovely green space within the Girassol building. At the very bottom, way down in the basement, another uncovered garden is rooted, covered by an artistic looking glass panel that lets the lush, stunning greenery down below stay visible to floors above. It’s like a perfect finishing touch!
这上面的花园并不是吉拉斯索尔大楼内唯一可爱的绿地。在最底层,在地下室,另一个无盖花园根植,覆盖着一个艺术外观的玻璃面板,让郁郁葱葱,令人叹为观止的绿色植物保持在上面的楼层可见。就像完美的完成触摸!
 举报
举报
别默默的看了,快登录帮我评论一下吧!:)
注册
登录
更多评论
相关文章
-

描边风设计中,最容易犯的8种问题分析
2018年走过了四分之一,LOGO设计趋势也清晰了LOGO设计
-

描边风设计中,最容易犯的8种问题分析
2018年走过了四分之一,LOGO设计趋势也清晰了LOGO设计
-

描边风设计中,最容易犯的8种问题分析
2018年走过了四分之一,LOGO设计趋势也清晰了LOGO设计












































