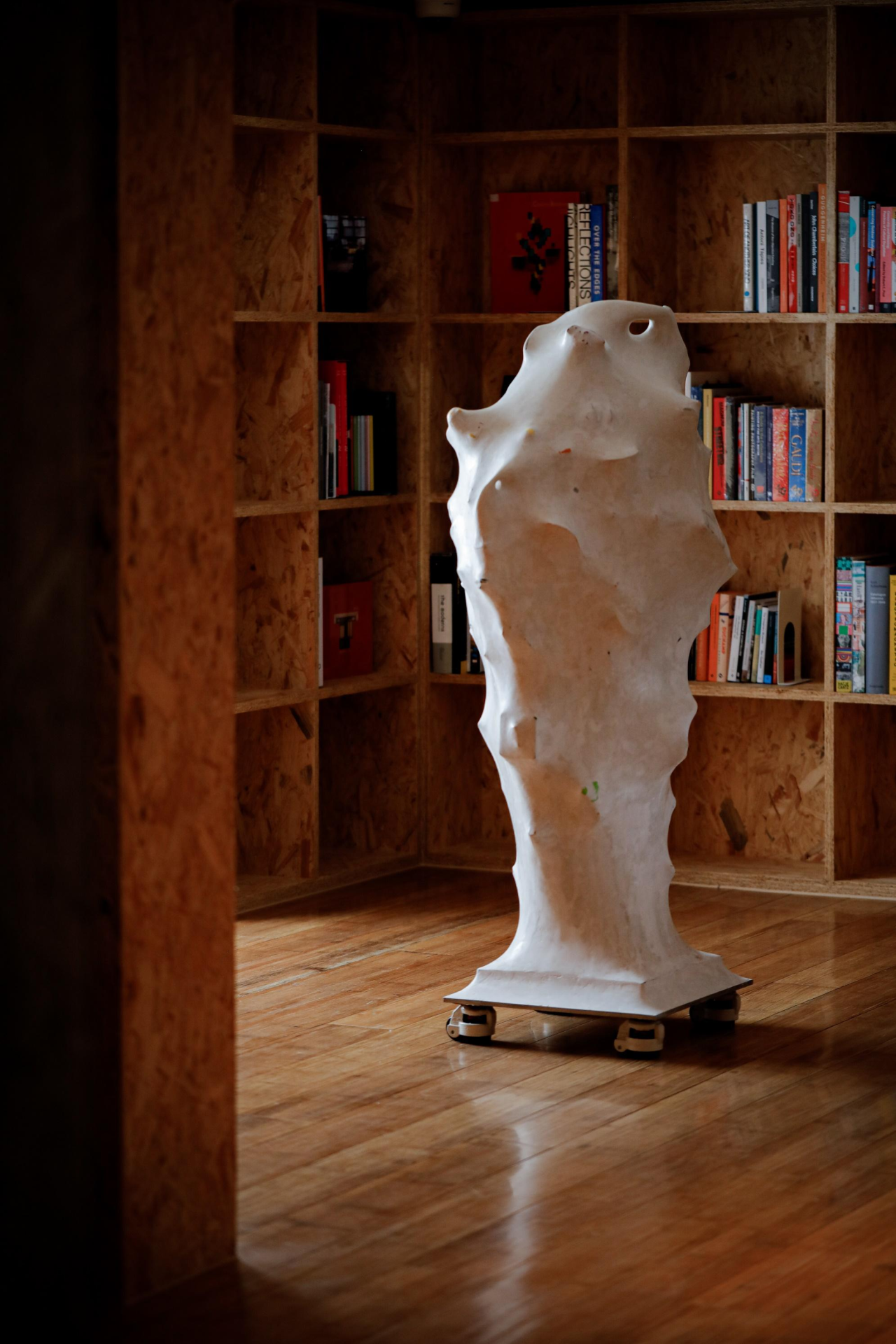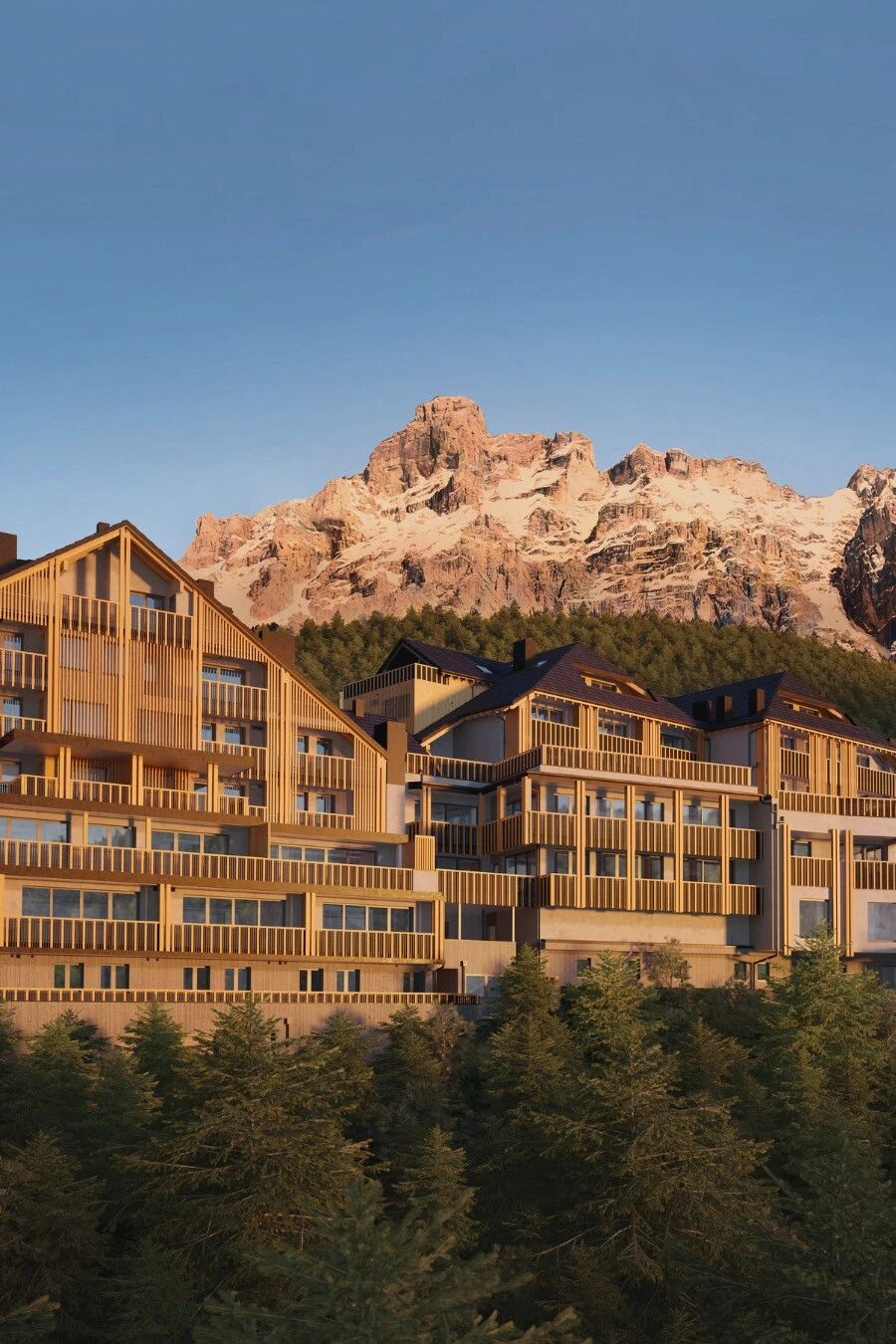Carney Logan Burke Architects Build Beautiful Fishing Cabin with a Sweeping View of the Teton Mountain Range
2019-03-15 17:32
A new building project located in the mountainous lands of Jackson, Wyoming has wowed guests with its breathtaking views. Architect and design teams at Carney Logan Burke Architects nestled a fishing cabin amongst the rocks and trees, letting visitors breath in the fresh air as they absorb the surrounding beauty of the Teton Mountain Range.
位于怀俄明州杰克逊山区的一个新的建筑项目以其令人叹为观止的景色吸引了游客。卡尼·洛根·伯克建筑师事务所(CarneyLoganBurkeArchitect)的建筑师和设计团队在岩石和树木之间搭建了一个钓鱼小屋,让游客在吸收提顿山脉周围美景的同时,呼吸新鲜的空气。
Rather than creating a stereotypical fishing hut that feels temporary and makeshift, this team decided to build a structure on 10 acres of rolling land that feels like a true escape from busy cities and routines. The aesthetic and shape of the temporary home is somehow both contemporary and classic, giving guests an upscale experience without losing that mountain fisheries inspired charm.
这个团队决定在10英亩的起伏土地上建造一座真正逃离繁忙城市和日常生活的建筑,而不是建立一个临时的、刻板的捕鱼小屋。这座临时住所的美学和形状在某种程度上既是当代的,也是经典的,给客人提供了一种高档体验,同时又不失山间渔业的魅力。
Besides being a beautifully nature inspired structure, this fishing cabin is actually surrounded by natural features and wild lands that fishing enthusiasts and outdoor lovers will thrive in. The property that the home sits on has plenty of natural privacy thanks to the rock lands surrounding the mountain range. It also sits wonderfully close to a fishing creek and is a short distance from a calm and safe feeling wildlife habitat that is supported by the creek’s waters.
除了是一个美丽的自然启发结构,这个钓鱼小屋实际上是周围的自然特征和野生土地,钓鱼爱好者和户外爱好者将蓬勃发展。由于山脉周围的岩石土地,房子所处的房产有着丰富的自然隐私。它还坐落在一个钓鱼小溪附近,离一个平静而安全的野生动物栖息地很近,那里是由小溪的水域支撑的野生动物栖息地。
When designers procured the original site, there was actually already a home existing on the land. Rather than tearing the building down and starting again, the team decided to take advantage of the existing structure by stripping it to its barest bones in order to avoid having to move the home back from the water’s edge. You see, the house was nestled right into a stream setback that the land’s new owners didn’t want to disturb, nor did they want to put distance between their home and the water they so dearly wanted to reside near.
当设计师购买原址时,土地上实际上已经有了一个家。研究小组决定利用现有的建筑结构,而不是拆掉建筑物,重新开始,把它剥到最简陋的骨头上,以避免把家从水的边缘移回来。你看,房子就坐落在溪流中,这是土地的新主人不想打扰的地方,他们也不想把他们的房子和他们非常想住的水之间的距离放在一起。
In total, the new home that those structural bones were transformed into encompasses 5,600 square feet of comfortable, open feeling living space. Rather than looking like a bit of a country western cliche (the way the original home might have been described), the new cabin features reorganized elements of the original building to create a country chic aesthetic that makes more visual and material sense.
这些结构骨头被改造成的新家总共有5600平方英尺的舒适、开放的生活空间。与其看上去有点像西方的陈词滥调(故居可能被描述的方式),新的小木屋重新组织了原有建筑的元素,创造出一种更具视觉和物质意义的乡村时尚美学。
To create a new, upscale but still homey escape, designers replaced the previous shellacked logs, shiny river rock decor, and scattering or separate buildings across the plot. They reorganized the plot of the cabin to create a more streamlined grouping of buildings, connecting the smaller cabins together with a long, classically Western styled porch that sits low but still lets guests enjoy their surroundings, as well as that incredible mountain view. This porch creates cohesiveness between the different structures, preventing any visitors from feeling cut off from social experiences or shared spaces in other parts of the house.
为了创造一种新的,高档的,但仍然是舒适的逃生方式,设计师们取代了以前的乱七八糟的原木,闪闪发亮的河岩装饰,以及分散或分开的建筑。他们重组了小木屋的地块,创造了一个更精简的建筑组合,把小木屋和一个长而古典的西方风格的门廊连接起来,这个门廊很低,但仍然让客人享受周围的环境,还有那令人难以置信的山景。这个门廊创造了不同结构之间的凝聚力,防止任何游客感到与社会经验隔绝或在房子的其他部分共享空间。
Of course, in a space that’s designed to let guests enjoy as much of their outdoor surroundings as possible and even get involved in nature based activities, it only makes sense to blend interior and exterior experiences and spaces! These designers achieved that through the presence of large window openings cut into the log structures, preventing them from feeling too dark and heavy.
当然,在一个让客人尽可能多地享受户外环境,甚至参与基于自然的活动的空间中,融入室内和外部体验和空间才是有意义的!这些设计师通过大窗开口的存在实现了这一目标,防止他们感到过于黑暗和沉重。
While it was certainly important to the new homeowners to preserve a country western kind of aesthetic, they and the design team both agreed to tackle the challenge of blending that idea with a more contemporary style, just to put an interesting spin on things inside the home. Part of creating this new atmosphere involved a simple black scheme for the exterior facade, which was created using stained black logs, black steel in the detailing, and black painted wood in furnishings.
虽然对新房主来说,保持一种西方风格的乡村美感当然很重要,但他们和设计团队都同意应对挑战,把这个想法与更现代的风格结合起来,只是为了让家里的东西变得有趣。创造这一新氛围的一部分涉及到一个简单的外部外观黑色方案,它是使用染色的黑色原木,黑色钢在细节,和黑色油漆木材在家具。
In great contrast, the interior decor scheme features a predominantly white colour scheme. This includes several elements that directly balance out what’s seen on the outside of the house, such as the whitewashed logs bolstering the ceiling. At the same time, a few exterior details are brought inside so that the two communicate. This can be seen in the presence of black steel elements and Belgium slate flooring.
与之形成鲜明对比的是,室内装饰方案以白色为主。这包括几个因素,直接平衡在房子外面看到的东西,如粉刷原木支撑天花板。同时,还引入了一些外部细节,以便于两人交流。这可以从黑钢元素和比利时板岩地板的存在中看到。
Photographs by Audrey Hall Photography
CATEGORIES: Interior Design
 举报
举报
别默默的看了,快登录帮我评论一下吧!:)
注册
登录
更多评论
相关文章
-

描边风设计中,最容易犯的8种问题分析
2018年走过了四分之一,LOGO设计趋势也清晰了LOGO设计
-

描边风设计中,最容易犯的8种问题分析
2018年走过了四分之一,LOGO设计趋势也清晰了LOGO设计
-

描边风设计中,最容易犯的8种问题分析
2018年走过了四分之一,LOGO设计趋势也清晰了LOGO设计














































