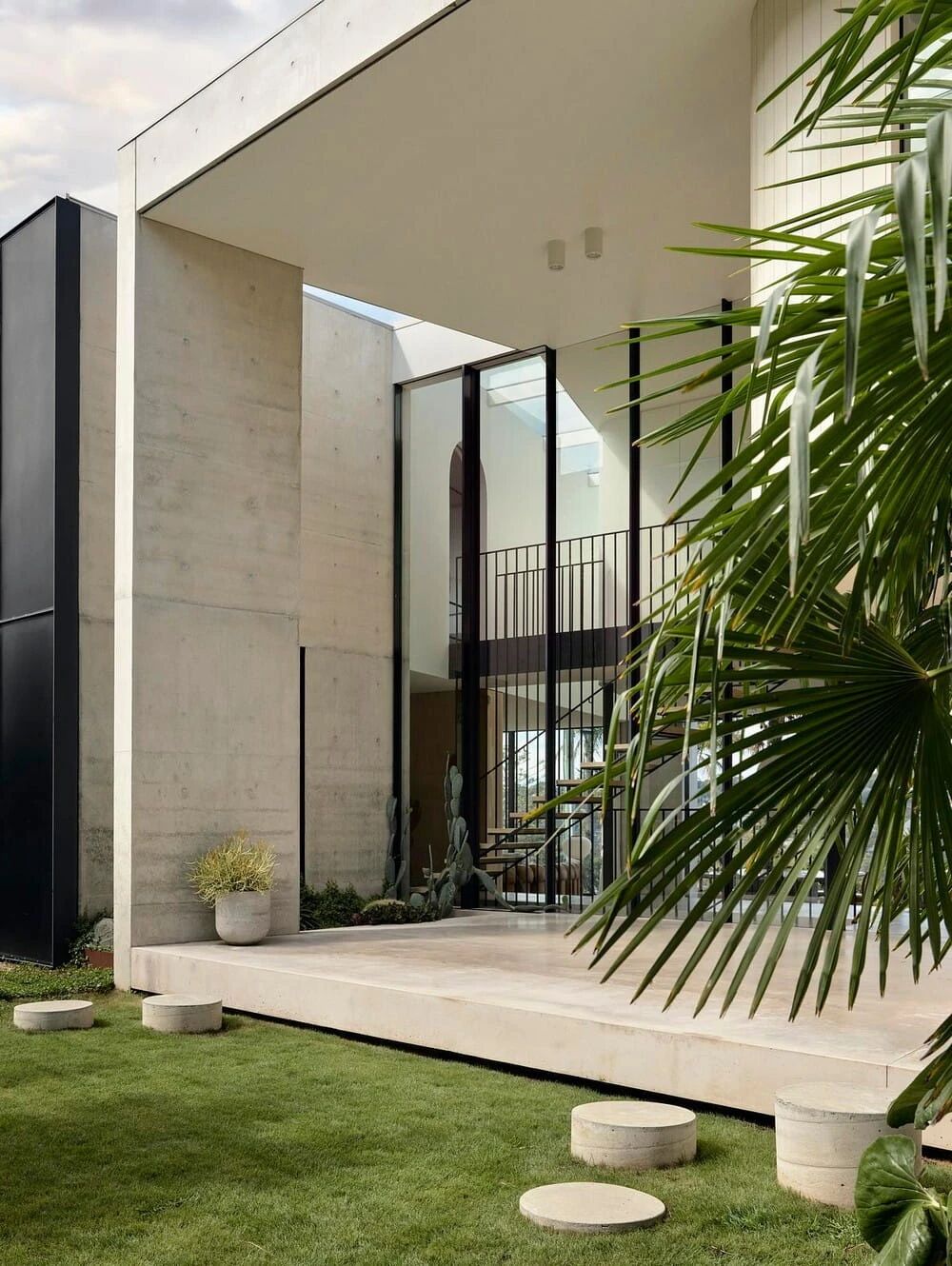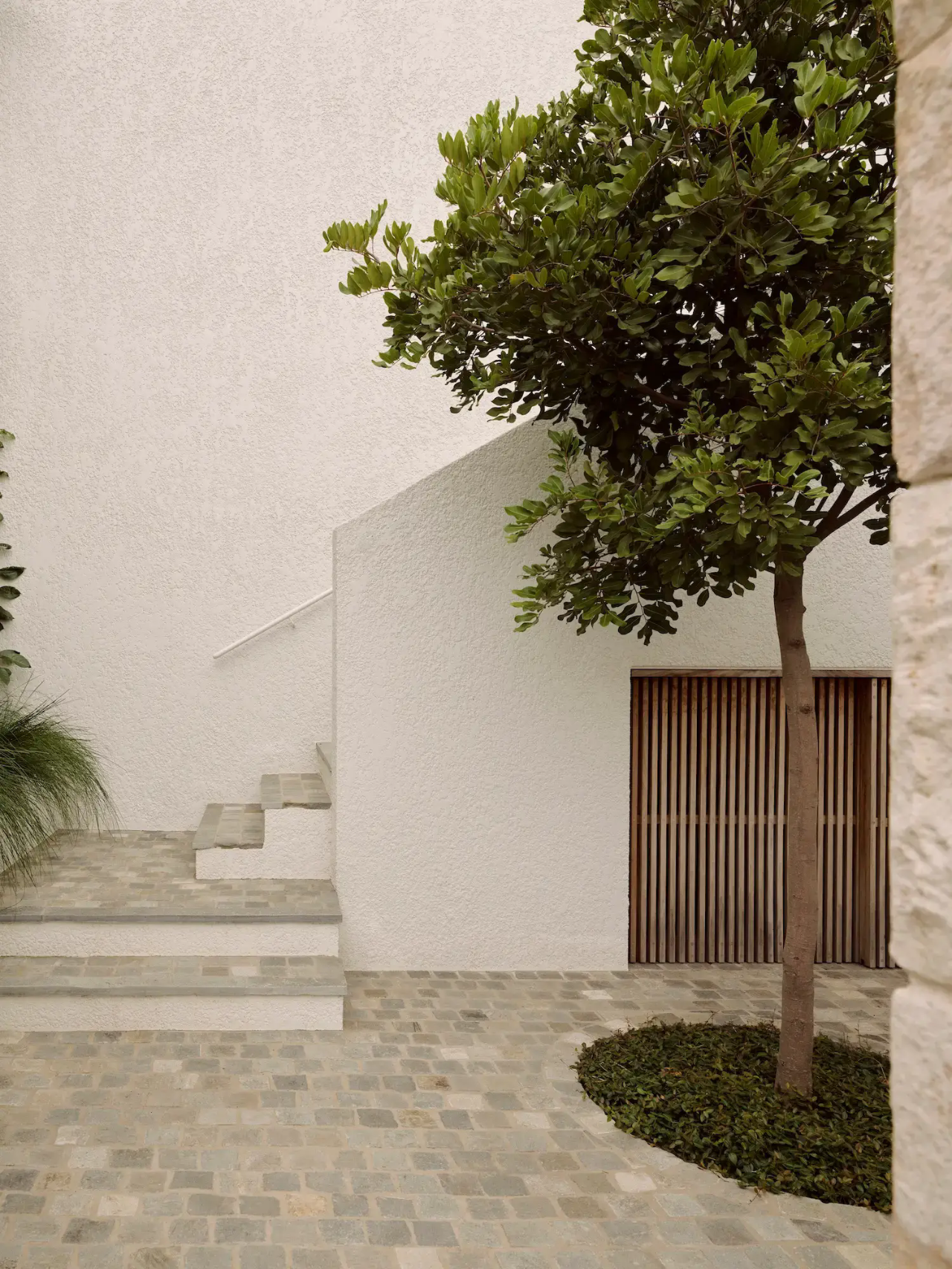Building Rehabilitation Project Results in Golfo de Darien House by Cristobal Vial Arquitectos
2019-03-15 17:32
Golfo de Darien House, designed and brought to life by Cristobal Vial Arquitectos in the heart of Las Condes, Chile, is stunning mixed-materials residence that provides guests with a beautifully green golf course view.
位于智利拉斯康德斯市中心的Cristobal Vial ArquArchtos设计的Golfo de Darien House是一座令人叹为观止的混合材料住宅,为客人提供了美丽的绿色高尔夫球场景观。
This project was one of rehabilitation and expansion on an old house that was originally built in 1970. The house is nestled into the commune of Las Condes in the city of Santiago, Chile. It is part of a grouping of 25 one-story houses that are arranged in an adjoining structure. This was an innovative idea for its time because it made better use of available land, left space for each house to have two independent garden patches of their own, and created a walled yard thanks to the direction of the arrangement.
这个项目是对1970年建造的一座老房子进行修复和扩建的项目。这座房子坐落在智利圣地亚哥市的拉斯康迪斯镇。它是由25栋一层楼的房屋组成的一组建筑的一部分,这些房屋被布置在一个相邻的结构中。这是当时的一个创新想法,因为它更好地利用了现有的土地,给每所房子留出了空间,让它们有两个独立的花园斑块,并根据安排的方向建立了一个围墙庭院。
Now, Golfo de Darien house specifically is owned by a young family with three children who wanted to adapt the space to their particular needs a little better. First, design teams took down several extensions that had been added to the original house in all different materials that bore some natural wear and tear thanks to weather and the passage of time. This stripped the structure a little and gave them more of a blank starting point.
现在,Golfo de Darien的房子专门由一个年轻的家庭拥有,他们有三个孩子,他们想让这个空间更好地适应他们的特殊需求。首先,由于天气和时间的推移,设计团队用各种不同的材料拆除了原房子的几个加长部分,这些材料承受了一些自然的磨损。这就略为剥离了结构,给了他们更多的空白起点。
Next, builders took down the connection walls that adjoined this house to the ones around it, thereby opening the space up to a stunning view of a golf course on lands below where the house sits. This also increased visible sky and the amount of natural light coming into the yard at any given time. Removing a chimney and replacing that with a singular separating wall made sure the house is still afforded some privacy without feeling closed off as it did before.
接下来,建筑商们拆除了这座房子与其周围的连接墙,从而打开了这片空间,在房子下面的土地上,可以看到一个令人叹为观止的高尔夫球场。这也增加了可见的天空和自然光进入院子的数量在任何特定的时间。移走烟囱,用一堵单独的隔墙代替它,确保房子仍然有一些隐私,而不会像以前那样感到被封闭。
In order to increase the amount of natural light in the interior space (as well as to offset the heavy masonry of the house’s concrete frame), designers added several lovely skylights into the ceiling. Several monolithic walls, like the one near a newly installed extra bathroom, were also replaced with thick glazed glass paneling, making the home feel airy and more spacious without sacrificing too much privacy in personal areas like the bedrooms.
为了增加室内空间的自然光量(以及抵消房屋混凝土框架的沉重砖石结构),设计师在天花板上增加了几个可爱的天窗。几堵完整的墙,比如新安装的额外浴室附近的墙,也被厚厚的玻璃镶板所取代,使家里感觉更通风、更宽敞,而不会牺牲卧室等个人空间的太多隐私。
Just because the house has been largely disconnected from its original adjoining fellows doesn’t mean it no longer shares any space with them at all. A curved wall of exposed concrete leads from the door of the house and straight into a new parking sector and a defined barbecue area that is purposely placed to invite the presence of neighbours and guests, like a more public space.
仅仅因为这所房子与它原来相邻的伙伴们已经很大程度上断开了连接,并不意味着它就不再和他们分享任何空间了。一堵弯弯曲曲的混凝土墙面从房门直通到一个新的停车区和一个指定的烧烤区,专门用来邀请邻居和客人出现,就像一个更公共的空间。
Within their update, designers made the house more efficient and eco-friendly overall in their process. This happened thanks to the installation of a high efficiency aerothermal heat pump and a radian slab system, as well as the incorporation of thermopanel crystals. This lets the house be heated and powered without making a huge impact on its surrounding environment.
在他们的更新,设计师使房子更有效率和生态友好的整体在他们的过程中。这是由于安装了一个高效率的空气热泵和一个弧形板坯系统,以及加入了热蛋白石晶体。这使得房子在不对周围环境造成巨大影响的情况下被加热和供电。
In its private outdoor space, the house features a lovely wooden deck that was built in the place three original divided courtyards used to stand. This area combines wood, stone, glass, steel, and exposed concrete but also bears a heavy green presence, making the seating area feel contemporary but also well integrated into the green space surrounding the home.
在它的私人户外空间,房子的特点是一个可爱的木甲板,这是建立在该地方三个原来分开的庭院,过去站立。这一区域结合了木材,石头,玻璃,钢铁,和暴露混凝土,但也承载着沉重的绿色存在,使座位区感觉当代,但也很好地融入了周围的绿色空间的家园。
Photographs by: Cristobal Vial
CATEGORIES: Resort Residence
 举报
举报
别默默的看了,快登录帮我评论一下吧!:)
注册
登录
更多评论
相关文章
-

描边风设计中,最容易犯的8种问题分析
2018年走过了四分之一,LOGO设计趋势也清晰了LOGO设计
-

描边风设计中,最容易犯的8种问题分析
2018年走过了四分之一,LOGO设计趋势也清晰了LOGO设计
-

描边风设计中,最容易犯的8种问题分析
2018年走过了四分之一,LOGO设计趋势也清晰了LOGO设计








































