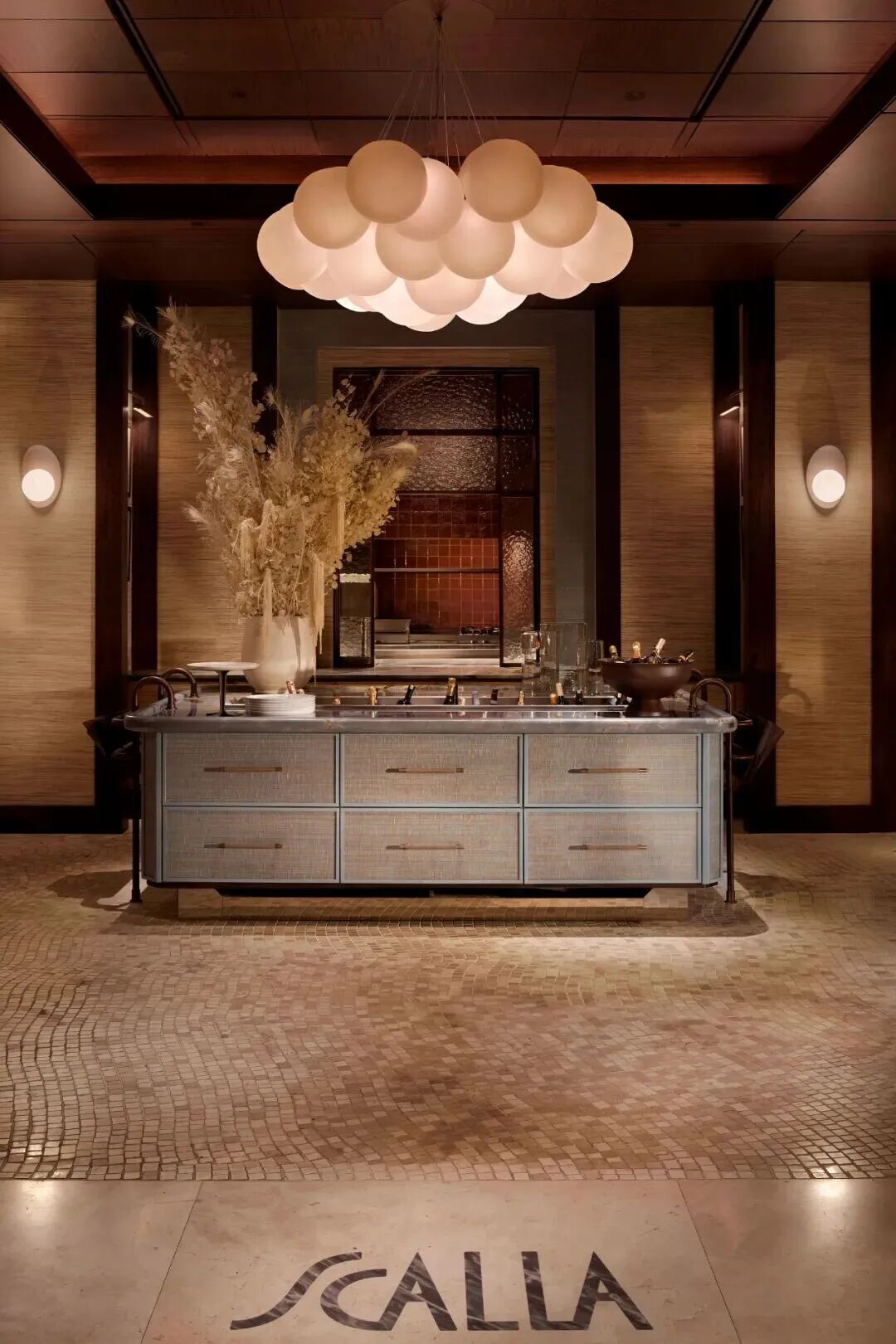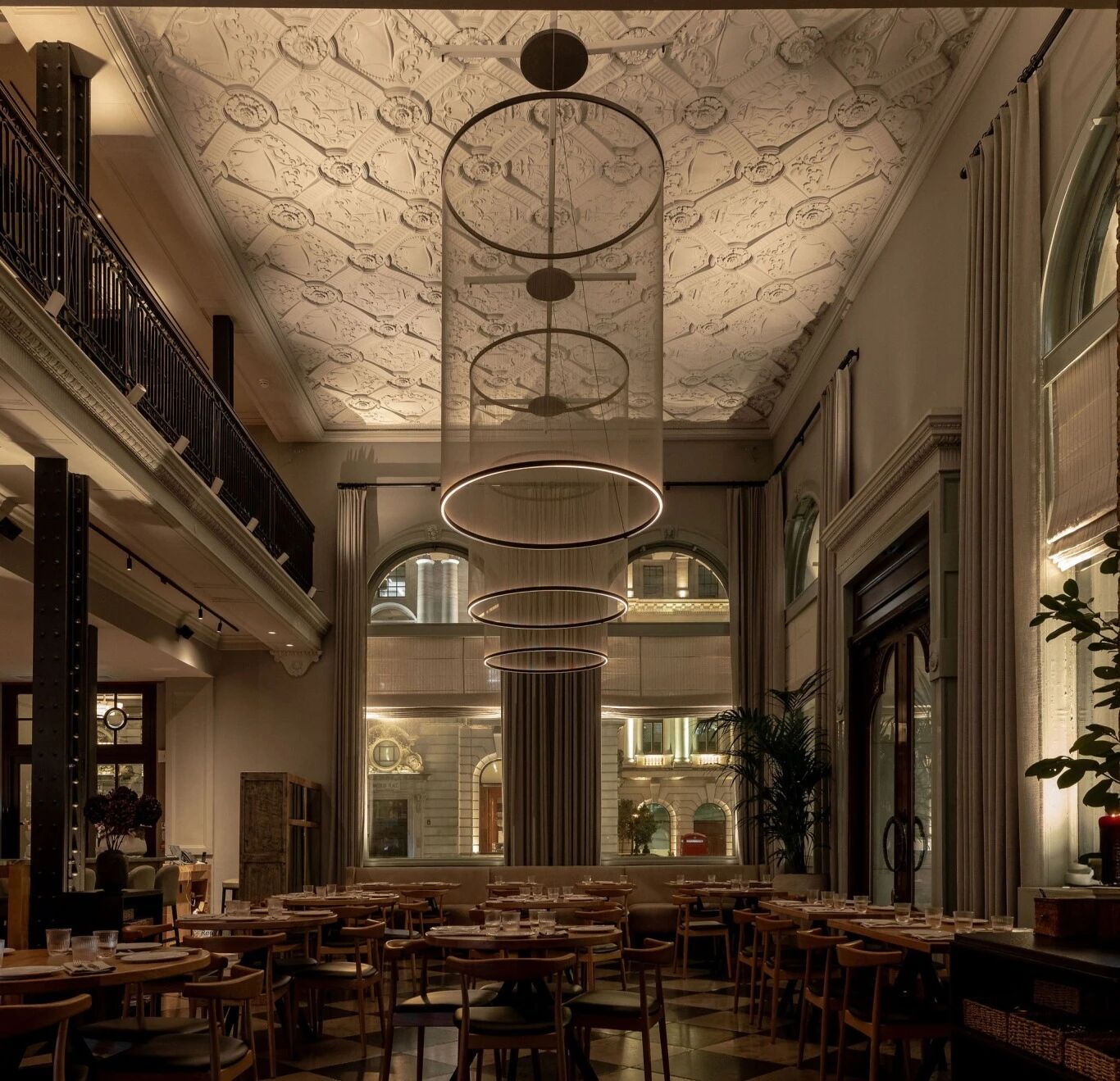A Remodeling that Manages to Fuse the Interior with the Exterior
2019-03-15 17:31
This modern residence of open spaces and full of natural light was re-designed by the architecture firm David Coleman Architecture in 2015 in the city of Seattle, United States. It has an area of 6058 ft2, and we can see the result of the attempts to merge both the interior and the exterior. The original house, designed in 1956 by a prominent Seattle architect, is located in the private enclave of Broadmoor. It was conceived as a serpentine structure of a single floor.
这座现代住宅是由建筑公司大卫·科尔曼建筑公司(DavidColeman Architecture)于2015年在美国西雅图市重新设计的,拥有开阔的空间,充满了自然光。它的面积为6058英尺2,我们可以看到的结果,试图合并的内部和外部。原来的房子,由一位杰出的西雅图建筑师于1956年设计,位于布罗德摩尔的私人领地。它被设想为一个单一楼层的蛇形结构。
从外部阶地的图库视图中的视图


The objective of the firm was to clarify the layout; add where necessary to improve habitability, merge the interior and exterior space where possible, and improve the general ambience. To achieve this, a series of initiatives were launched that had the effect of better defining the access to the house, the movement through the house, and the relationship between the interior and exterior space. This resulted in a transformation of the whole, raising the overall quality of the building and the landscape, allowing the promise of the original structures and the site to be fully realized.
该公司的目标是澄清布局;在必要的地方增加可居住性,在可能的情况下合并内部和外部空间,并改善总体氛围。为实现这一目标,启动了一系列举措,其效果是更好地界定进入住房的机会、通过住房的运动以及内部和外部空间之间的关系。这导致整个建筑的整体转型,提高建筑和景观的整体质量,从而能够充分实现原结构和场地的承诺。
画廊正门景观


画廊中的视图


The plan preserves the openness that one expects in a modern home, but it also contains an appearance of intimacy that is not expected in such a large and open building. This is achieved through the insertion of subtle but effective architectural devices, all lending a more human and accessible scale.
该计划保留了人们在现代住宅中所期望的开放性,但它也包含了一种在如此大而开放的建筑中不被期待的亲密无间的外观。这是通过插入微妙但有效的架构设备来实现的,所有这些都提供了更人性化和可访问的规模。
在画廊宽敞的内部视野中的视图


画廊现代厨房区的景观


画廊的景观-现代木屋厨房


画廊中的视图


画廊大客厅景观


画廊内的景观内部走廊连接各区域


廊内木制楼梯景观


在带有玻璃墙的画廊房间中的视图


在画廊看到木头的大浴室


画廊中的视图


在画廊看到大型浴室


画廊夜景


画廊中的视图


画廊中的视图


画廊中的视图


CATEGORIES: House • Interior Design TAGS: Bathroom • Bedroom • Bookshelf • Concrete Walls • Contemporary Interior Design • Decorative Accessory • Dining Room • Floor Plans • Glass Walls • Hall and Entrance • Kitchen • Landscaping • Lighting • Living Room • Rug • Staircase • Study Room • Terrace • Wood Floors • Wood Walls
类别:房屋·室内设计标签:浴室·卧室·书架·混凝土墙·当代室内设计·装饰附件·餐厅·平面图·玻璃墙·大厅和入口·厨房·景观美化·照明·起居室·地毯·楼梯·书房·露台·木地板·木墙
keywords:Bathroom Bedroom Bookshelf Concrete Walls Contemporary Interior Design Decorative Accessory Dining Room Floor Plans Glass Walls Hall and Entrance Kitchen Landscaping Lighting Living Room Rug Staircase Study Room Terrace Wood Floors Wood Walls
关键词:浴室卧室书架混凝土墙当代室内设计装饰附属餐厅平面图玻璃墙大厅和入口厨房景观照明客厅地毯楼梯书房房间阳台木地板木质墙壁
























