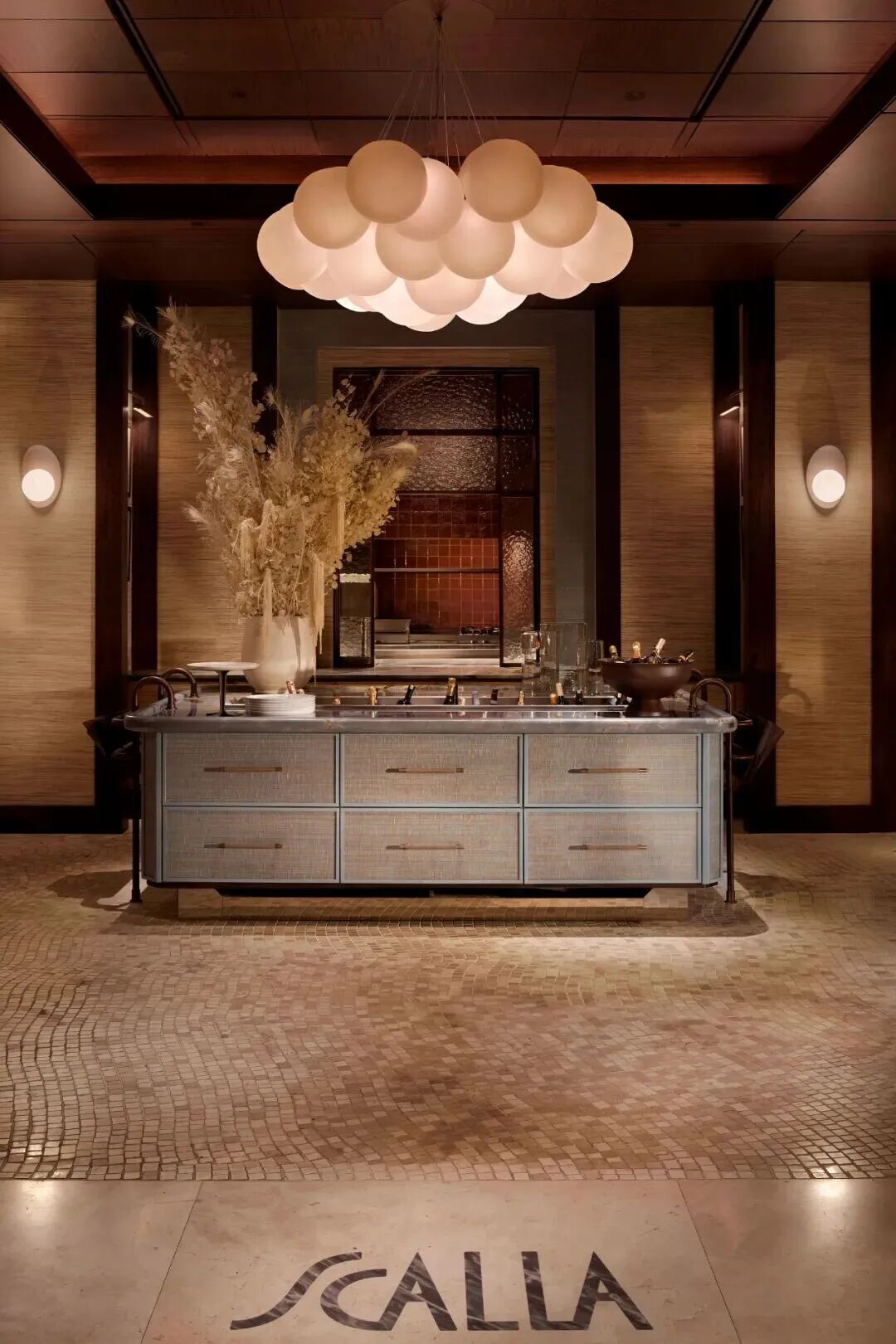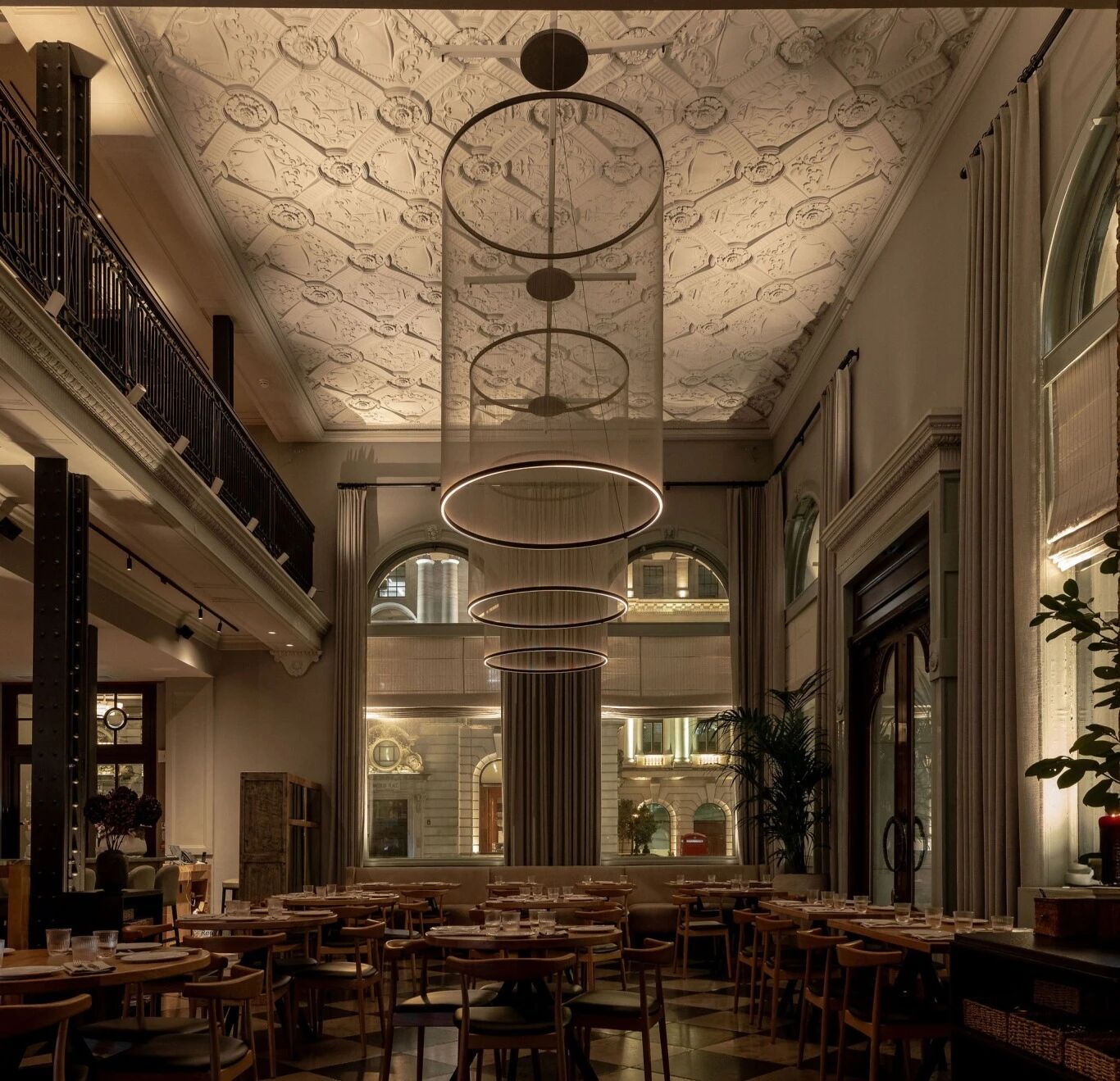Aptly named Black House designed by Benjamin Heller Freier Architekt
2019-03-15 17:31
On the edge of Lake Constance in Öhningen, Germany, the ultra modern looking and appropriately named Black House was finished by Benjamin Heller Freier Architekt in early 2017. This impressive structure might look a tad imposing on the outside, but inside it’s anything but uncomfortable.
在德国奥赫宁根的康斯坦斯湖的边缘,超级现代的外观和恰当命名的黑屋是本杰明·海勒·弗赖尔·阿基特于2017年初完成的。这种令人印象深刻的结构在外表上看上去可能有点威严,但在内部却一点也不舒服。
Standing out amongst the average architecture in its small village, the Black House differs from anything you’ll see in nearby neighbourhoods and anything you might encounter if you journey towards the close-by national border into Switzerland. The conspicuous building has become a sort of marker of where the village starts thanks to its easily recognizable look in the distance.
在小村庄的平均建筑中脱颖而出,黑色的房子与你在附近街区看到的任何东西不同,如果你去瑞士附近的国家边境旅行,你可能会遇到任何事情。这个引人注目的建筑已经成为了一个标志,在那里,由于它容易辨认的距离,村庄开始了。
In fact, the shape of the building was actually specifically intended to mimic the look of a traditional, hand cut boundary stone. It features differing angles, geometric shapes, and a dark facade that is constant over the entire structure from foundation to roof. Despite its all black appearance, the various angles of different surfaces reflect the sun differently throughout the day, making the colour appear quite multi-dimensional.
事实上,建筑的形状实际上是为了模仿传统的,手工切割的边界石头的外观。它的特点是不同的角度,几何形状,和一个黑暗的正面是恒定的整个结构从基础到屋顶。尽管它的所有黑色外观,不同的角度不同的表面反射不同的太阳在整个一天,使颜色显得相当多的空间。
Inside, the home’s rooms are organized in a way that is sensical and establishes a comforting sense of flow. First, you’ll encounter public or common spaces intended for socializing before moving onto semi-public spaces that might be used more by family rather than visitors, and then finally onto private spaces like bedrooms and bathroom suites. This gives the dwelling a lovely sense of camaraderie but also provides family members with calm, safe spaces to retreat to.
在室内,家庭的房间是以一种令人印象深刻的方式组织起来的,并建立了一种令人欣慰的流动感。首先,在搬进半公共空间之前,你会遇到用于社交的公共或公共空间,这些空间可能会更多地被家庭而不是游客使用,然后才会进入私人空间,比如卧室和浴室套房。这给了住宅一种可爱的友情感,同时也为家庭成员提供了安静、安全的退却空间。
Within the rooms described above, materials, layouts, and heights vary from room to room. Some spaces are starkly white, others are a little darker and warmer because they heavily feature black finishes, and more still featured a lovely amount of dark and light wood, making parts of the house seem a little more traditional to a German village. Room heights vary too, making the journey through the house exciting and visually interesting.
在上述房间中,材料、布局和高度从房间到房间都不同。有些空间是明亮的白色,其他的是深色的和温暖的,因为它们的特征是黑色的装饰,更多的仍然是一个可爱的黑暗和轻木,使得这座房子的一些部分看起来更传统上一个德国的村庄。房间的高度也不同,让旅程穿过房子,让人兴奋和目瞪口呆。
Although some of its outer angles might seem random, the orientation of the Black House itself was actually chosen very carefully. It faces particular directions from particular rooms to ensure that a beautiful view of the landscape and nearby water is visible at all times. The emphasis on stunning windows makes these view almost panoramic.
虽然它的一些外角可能看起来是随机的,但黑屋本身的方向实际上是非常仔细地选择的。它面对特定房间的特殊方向,以确保在任何时候都能看到美丽的景观和附近的水。强调令人叹为观止的窗户,使这些景观几乎全景。
Photos by Benjamin Heller
本杰明·海勒(Benjamin Heller)摄于
CATEGORIES: Resort Residence
 举报
举报
别默默的看了,快登录帮我评论一下吧!:)
注册
登录
更多评论
相关文章
-

描边风设计中,最容易犯的8种问题分析
2018年走过了四分之一,LOGO设计趋势也清晰了LOGO设计
-

描边风设计中,最容易犯的8种问题分析
2018年走过了四分之一,LOGO设计趋势也清晰了LOGO设计
-

描边风设计中,最容易犯的8种问题分析
2018年走过了四分之一,LOGO设计趋势也清晰了LOGO设计










































