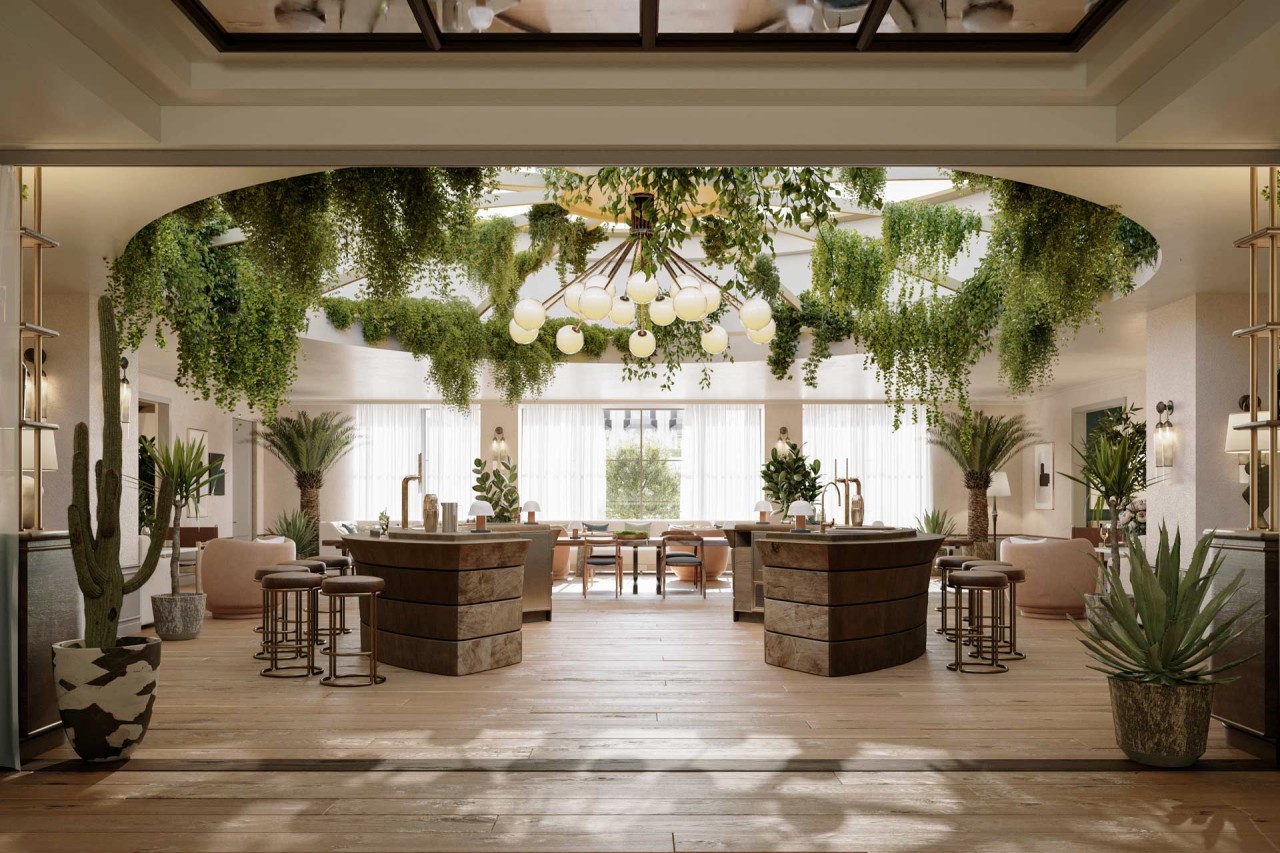A new Palma de Mallorca dental clinic is inspired by minimalism and craftsmanship
2019-03-15 14:29
Francesc Rifé Studio designs the new Pronova Dental Clinic in Palma de Mallorca, a state-of-the-art dental hub. Photography: David Zarzoso
While a trip to the dentist can be a taxing affair for many, Francesc Rifé Studio is brushing up the visitor experience in Spain with the newly designed Pronova Dental Clinic.
虽然去看牙医对很多人来说都是一件累人的事,但FrancescRiféStudio正在用新设计的Pronova牙科诊所来改善在西班牙的游客体验。
First opened in 2002, Pronova’s exponential growth over the years resulted in the need for sizeable new facilities to match. Now bringing myriad practices under one roof, the sprawling new 1801 sq m hub features state-of-the-art dental technologies catering to everything from orthodontics to prosthetics.
Pronova最初于2002年开业,多年来呈指数增长,因此需要大量的新设施与之相匹配。现在,在一个屋檐下进行了无数的治疗,这个面积1801平方米的新中心以最先进的牙科技术为特色,涵盖了从正畸到修复的所有领域。
Photography: David Zarzoso
Francesc Rifé Studio was fast to realise a primary design need for structure and organisation to aid the constant flow of patients and professionals. Influenced by minimalism and the tradition of craftsmanship, the Barcelona-based firm resultantly masterminded an intelligent floor plan that’s both logical and visually alluring.
Francesc RiféStudio迅速实现了对结构和组织的基本设计需求,以帮助病人和专业人员的不断流动。受极简主义和工艺传统的影响,这家总部位于巴塞罗那的公司成功地策划了一种既合乎逻辑又具有视觉吸引力的智能平面图。
Research spaces, treatment rooms and offices branch out from the central walnut-clad welcome area, hugging the Clinic’s exterior walls. More sensitive facilities demanding increased privacy – such as the operating theatre and washrooms – are in turn located towards the practice’s heart.
研究空间,治疗室和办公室从中央胡桃木覆盖欢迎区,拥抱诊所的外墙。要求增加隐私的更敏感的设施-比如手术室和洗手间-反过来也是针对诊所的心脏。
Photography: David Zarzoso
The devil is in the detail as the rectangular floor plan unfolds across two wings. Capitalising on the Palma de Mallorca sun, the building’s glass curtain wall stimulates a dialogue between outside and in. Circular apertures, plastered across shaded optical glass surfaces, futuristically filter abundant sunlight. Gently settling over a material palette of grey porcelain and white concrete, the calming visual effect is bound to put the most vexed of patients at ease.
魔鬼是在细节的矩形平面图展开的两翼。利用帕尔马德马略卡的太阳,建筑的玻璃幕墙刺激了外部和内部之间的对话。圆形光阑,覆盖在遮阳的光学玻璃表面,未来过滤充足的阳光。轻轻地在灰瓷和白色混凝土的材料调色板上安顿下来,平静的视觉效果必然会让最烦恼的病人放心。
Elsewhere the dynamic green-tinged paediatric spaces break the neutral tone, but it’s outside where the real design drama occurs. Reminiscent of Luis Barragán, the Clinic’s exterior is a latticework of structural design. A slatted white concrete ‘fence’ at the perimeter leads to the sculptural exterior façade: a duo of aesthetic layers further playing with light to shape the visitor experience within. §
在其他地方,充满活力的绿色儿童空间打破了中立的基调,但它在外面,真正的设计戏剧发生。这座诊所的外观让人想起路易斯·巴拉甘(Luis Barragán),是一个结构设计的格子。周边有一块板条的白色混凝土“篱笆”,通向雕塑般的外墙:两个审美层次,进一步发挥光的作用,塑造游客的内在体验。§
 举报
举报
别默默的看了,快登录帮我评论一下吧!:)
注册
登录
更多评论
相关文章
-

描边风设计中,最容易犯的8种问题分析
2018年走过了四分之一,LOGO设计趋势也清晰了LOGO设计
-

描边风设计中,最容易犯的8种问题分析
2018年走过了四分之一,LOGO设计趋势也清晰了LOGO设计
-

描边风设计中,最容易犯的8种问题分析
2018年走过了四分之一,LOGO设计趋势也清晰了LOGO设计
































