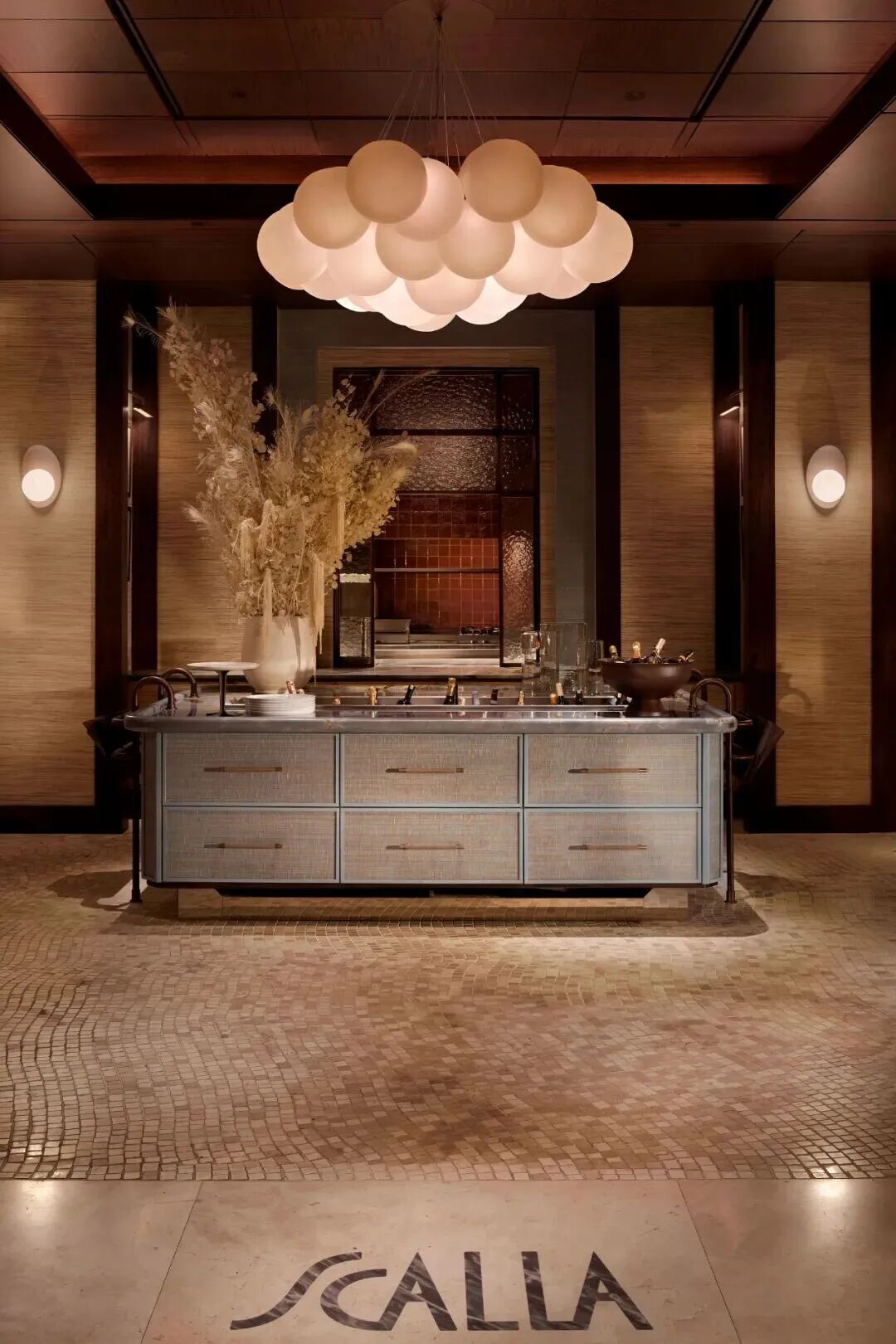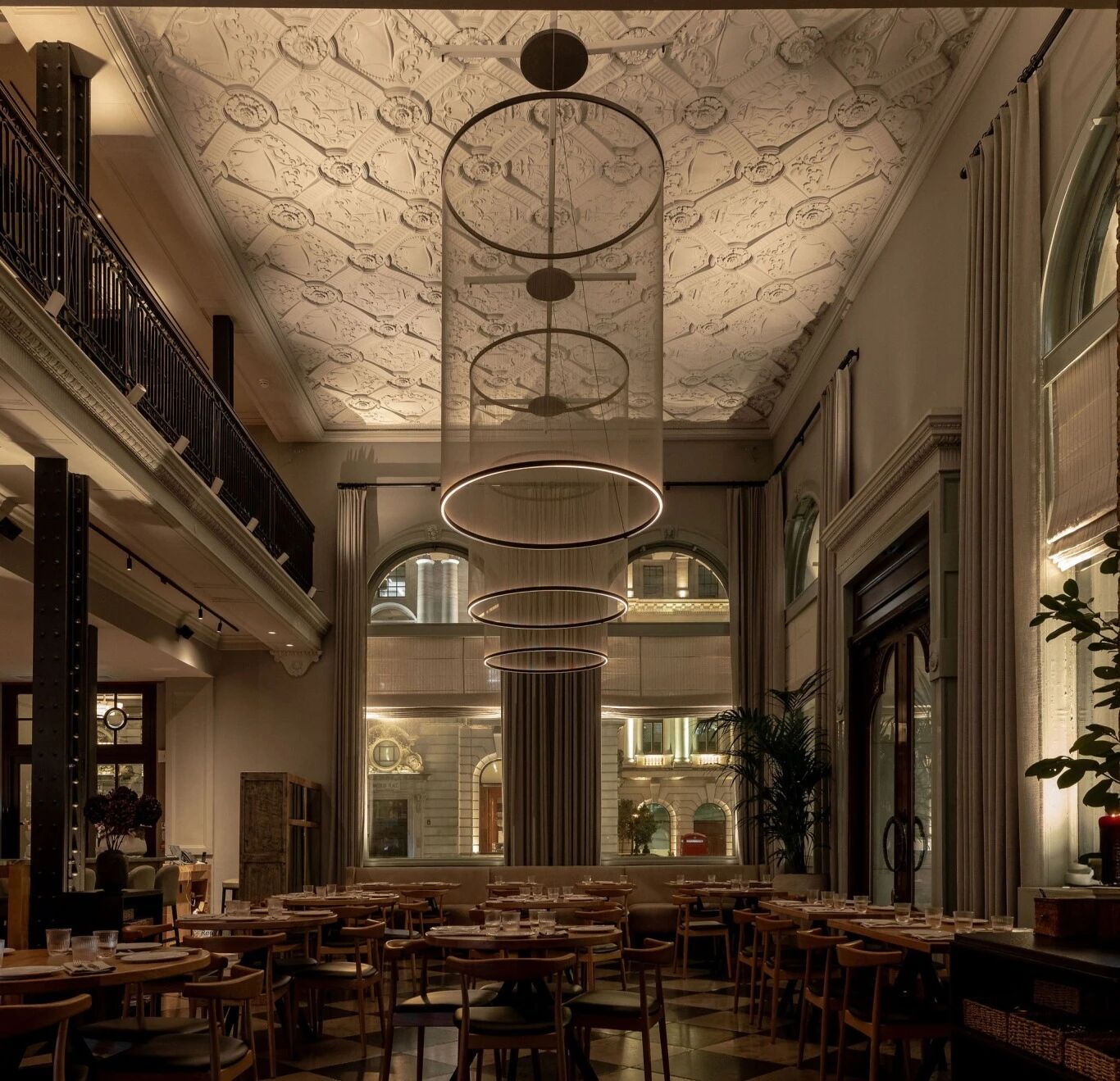Porto based studio Pablo Pita designs a modest retreat near the Douro River
2019-03-15 14:28
Forja house is a family retreat for four in the Portuguese countryside. Photography: José Campos
Porto-based architecture studio Pablo Pita has designed a modest vacation dwelling for a family of four in a village near the Douro River in Portugal. The simple house is a product of the landscape and the orientation of the valley view, as well as its low cost budget.
位于波尔图的建筑工作室PabloPita在葡萄牙杜罗河附近的一个村庄为一个四口之家设计了一个适度的度假住所。简单的房子是景观和山谷景观的方向的产物,也是低成本预算的产物。
While the brief was admirably straightforward – the family required three bedrooms and an informal common space for slow holiday living – it was the site and the landscape that prescribed the design of the house.
虽然这份简约令人敬佩地直截了当-这家人需要三间卧室和一个非正式的公共空间来度过缓慢的假期生活-但正是这个地点和景观决定了这座房子的设计。
Interior of the house, with large openings. Photography: José Campos
房子的内部,有很大的开口。摄影:JoséCampos
‘The project required a fairly long process because of the nature protection regulations of the specific site,’ says Pablo Rebelo. ‘The site had these slopes facing an incredible view, that unfortunately faced north west. We decided to create a narrow design with openings to both sides, so that we could keep the views but still have a good lighting orientation.’
“这个项目需要一个相当长的过程,因为特定地点的自然保护规定,”帕布洛·雷洛说。“这个场地的斜坡面对着一个令人难以置信的景象,不幸的是面对着北西。我们决定在两边创造一个狭窄的设计,这样我们就能保持视野,但仍有良好的照明方向。”
Rebelo and fellow founding architect Pedro Pita, who Wallpaper* featured in the Architects Directory 2018, drew large, yet strategic openings into the plaster walls, that frame patches of pure nature or views into the valley and horizon: ‘As you enter the house you have this wide window facing the valley completely framed by the canopies of the trees,’ says Rebelo.
Rebelo和他的创始建筑师佩德罗·皮塔(Pedro Pita)在2018年“建筑师名录”(The Architect Directory 2018)中扮演了重要角色。他在石膏墙上画出了巨大而又具有战略意义的洞口,这是一片纯正的自然景观,可以看到山谷和地平线。Rebelo说:“当你走进房子的时候,整个山谷都被树木的檐盖住了。”
The slope allowed the house to embed into the site across two levels. The living, kitchen and dining space is open to the outside, designed around a central hard maple panelled box at its core – the lower level with the bedrooms has a ‘more cavernous and protecting feel’.
斜坡允许房屋在两个层面嵌入场地。客厅、厨房和用餐空间向外部开放,围绕着中心坚硬的枫木镶板设计,在其核心位置,卧室的下部有一个“更多的洞穴和保护感”。
From the smooth concrete flooring in the house, to the concrete water tank outside, while materials are simple, each layer of the design is thoughtful.
从房子里光滑的混凝土地板,到外面的混凝土水箱,虽然材料简单,但每一层的设计都是深思熟虑的。
Modest design becomes an asset, and a careful continuation of the peaceful nature of the landscape. The flat rectangle of water in the tank becomes a quiet reflective pool, and a foundation of the social outdoor space that connects to the existing granite wall of the site and a rural path for animals that meanders discreetly by.
朴素的设计成为一种财富,也是景观和平本质的一种谨慎延续。水箱中平坦的长方形水变成了一个安静的反射池,是与遗址现有花岗岩墙相连的社交户外空间的基础,也是动物们小心翼翼地经过的乡村小路。
Interior of the house, with exposed concrete and timber architecture. Photography: José Campos
房子的内部,有裸露的混凝土和木材建筑。摄影:JoséCampos
Forja House finds clarity and simplicity in the sloping neighbourhood, peppered with schist-built houses that each follow their own set of characteristics and ideas. The architects aimed to design a house that was a contrast, and a measured step away from a jumbled, accumulating vernacular style. ‘Most of them fail to copy old typologies, and we wanted to distance ourselves from this, assuming this abstract volume embedded in nature,’ says Rebelo. §
Forja House在倾斜的街区发现了清晰和简单的地方,到处都是片岩建造的房屋,每个房子都遵循各自的特点和想法。建筑师们的目标是设计一座与之形成鲜明对比的房子,与杂乱无章的、不断积累的乡土风格相去甚远。Rebelo说:“他们中的大多数人都没有模仿过去的类型,我们想要把我们自己和这个东西拉开距离,假设这个抽象的书嵌在自然界中。”§
摄影:JoséCampos摄影:JoséCampos
摄影:JoséCampos摄影:JoséCampos
摄影:JoséCampos摄影:JoséCampos
摄影:JoséCampos摄影:JoséCampos
 举报
举报
别默默的看了,快登录帮我评论一下吧!:)
注册
登录
更多评论
相关文章
-

描边风设计中,最容易犯的8种问题分析
2018年走过了四分之一,LOGO设计趋势也清晰了LOGO设计
-

描边风设计中,最容易犯的8种问题分析
2018年走过了四分之一,LOGO设计趋势也清晰了LOGO设计
-

描边风设计中,最容易犯的8种问题分析
2018年走过了四分之一,LOGO设计趋势也清晰了LOGO设计




































