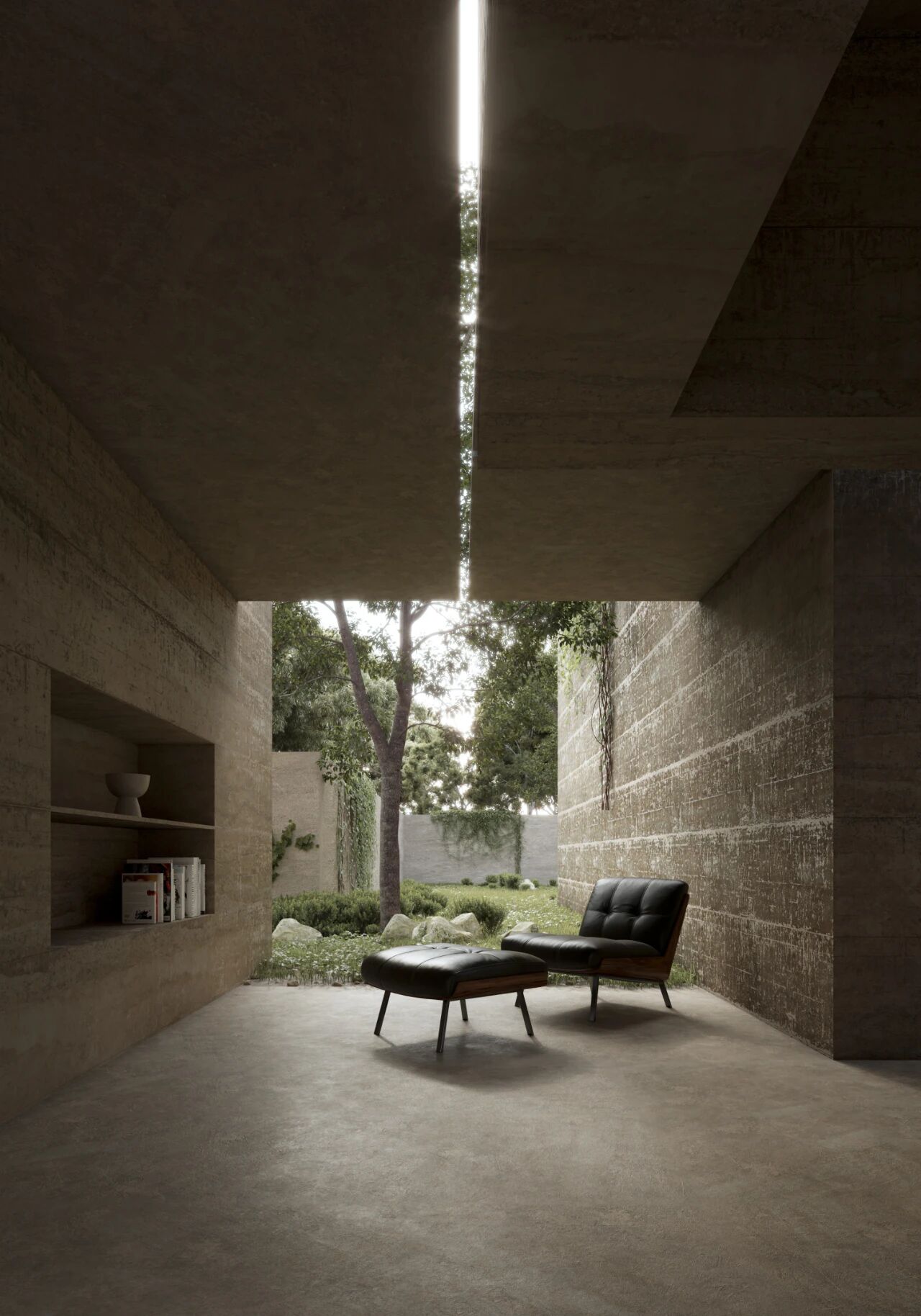A former farm turns boutique art retreat in rural Alentejo
2019-03-15 14:21
Portugal’s rural Alentejo is now home to a unique, art-filled boutique hotel, Dá Licenca Photography: Francisco Nogueira
Portugal’s rural Alentejo region, best known for its wide plains punctuated with whitewashed medieval hilltop towns and olive groves, is now home to a unique, art-filled boutique hotel, Dá Licenca.
葡萄牙的阿伦特霍乡村地区,以其广袤的平原而闻名,这里有着粉刷过的中世纪山顶城镇和橄榄园,现在是一家独特的、充满艺术气息的精品酒店-DáLicenca酒店的所在地。
It comes courtesy of Victor Borges and Franck Laigneau, who met 12 years ago in Paris, where Borges worked as director of textiles and silk at Hermès, and Laigneau as a gallerist. The pair came across the site, a cluster of 19th-century former agricultural buildings, while searching for a holiday home in Borges’ native Portugal.
它来自于12年前在巴黎举行的VictorBorges和FranckLaigneau,那里的Borges曾担任Herme的纺织品和丝绸总监,而Laigneau则是Gallerist。这对来自19世纪前农业建筑的一个集群,同时在Borges(当地的葡萄牙)寻找一个度假之家。
Arriving as the fierce Alentejano sun set on the surrounding cork, fig and olive trees, they fell in love with the place. No matter that it was too big for a simple private retreat; the couple decided to up sticks, abandoning their Parisian existence in order to bring the buildings back to life.
当凶猛的阿伦特贾诺太阳落在周围的软木塞、无花果树和橄榄树上时,他们就爱上了这个地方。不管它太大,不适合简单的私人静修;这对夫妇决定拿出木棍,放弃他们的巴黎生活,以使建筑物恢复生机。
Once the farm owned by nuns from a nearby convent and later used by an olive oil cooperative, the buildings were transformed and extended by local architects Procale. The main house now contains three guest rooms, while the nearby outbuildings have been turned into five spacious suites, two of them with private pools. A series of terraces and two further swimming pools complete the project, and offer prime spots for stargazing on dark Alentejo nights.
这座农场曾经由附近修道院的修女拥有,后来被一家橄榄油合作社使用,当地建筑师宝莱公司(Procale)对这些建筑进行了改造和扩建。主楼现在有三间客房,而附近的外围建筑已经变成五间宽敞的套房,其中两间有私人游泳池。一系列的露台和两个更多的游泳池完成了这个项目,并提供了最佳的地点,让星星凝视黑暗的阿伦特霍之夜。
Borges and Laigneau designed the interiors themselves, complementing the dark granite floors with limewashed walls and hand-carved basins made of the local pale pink marble. Laigneau’s extensive collection of art and furniture, mostly drawn from the Scandinavian Jugendstil and Rudolf Steiner’s Anthroposophic movements, is dotted throughout the hotel and showcased in the former olive mill, which is set to open as a restaurant in spring next year. The eclectic selection includes pieces such as an antique Norwegian wooden cupboard sculpted in bas-relief by Lars Kinsarvik, a metal sculpture by contemporary Portuguese artist Rui Chafes, and a Steiner-influenced table by Hans Itel. §
博尔赫斯和莱亚索自己设计了内部结构,用石灰墙和手工雕刻的脸盆来补充深色的花岗岩地板,这些都是由当地淡粉色的大理石制成的。莱格瑙收藏的大量艺术品和家具大多来自斯堪的纳维亚半岛的Jugendstil和鲁道夫·施泰纳(Rudolf Steiner)的人形运动,分布在酒店各处,并在原橄榄磨坊中展出,该磨坊将于明年春天开业,是一家餐厅。其中包括一些作品,如拉尔斯·金沙维克(Lars Kinsarvik)雕刻的挪威古董木橱、当代葡萄牙艺术家瑞·查菲斯(Rui Chafes)的金属雕塑,以及汉斯·伊特尔(Hans Itel)的施泰纳(Steiner)影响的桌子。§
这是由维克多博尔赫斯和佛朗克莱亚索提供的,他们12年前在巴黎会面,博尔赫斯在赫姆̀s公司担任纺织品和丝绸总监,莱昂纳乌是一名画廊,这是由维克多博尔赫斯和弗兰克莱亚瑙提供的,12年前他们在巴黎见过面,博尔赫斯在赫姆̀公司担任纺织品和丝绸主管,莱亚瑙则是一名画廊师。
这对夫妇在寻找博尔赫斯故乡葡萄牙的度假别墅时,发现了19世纪以前的农业建筑群-这是一个19世纪以前的农业建筑群,同时在博尔赫斯的祖国葡萄牙寻找度假之家。
这些建筑物曾经是附近修道院的修女农场,后来又被橄榄油合作社使用过,后来被当地建筑师宝洁改造和扩建,之后由附近修道院的修女农场,后来又被橄榄油合作社使用,这些建筑被当地建筑师普鲁戴尔改造和扩建。
主楼现在有三间客房,而附近的外楼则变成五间宽敞的套房,其中两间设有私人泳池,而主屋则有三间客房,而附近的外楼则已改建成五间宽敞的套房,其中两间设有私人泳池。
博尔赫斯和莱格瑙自己设计了内饰,用石灰墙补充了深色的花岗岩地板,博尔赫斯和莱格瑙自己设计了内饰,用石灰墙来补充深色的花岗岩地板。
 举报
举报
别默默的看了,快登录帮我评论一下吧!:)
注册
登录
更多评论
相关文章
-

描边风设计中,最容易犯的8种问题分析
2018年走过了四分之一,LOGO设计趋势也清晰了LOGO设计
-

描边风设计中,最容易犯的8种问题分析
2018年走过了四分之一,LOGO设计趋势也清晰了LOGO设计
-

描边风设计中,最容易犯的8种问题分析
2018年走过了四分之一,LOGO设计趋势也清晰了LOGO设计




































