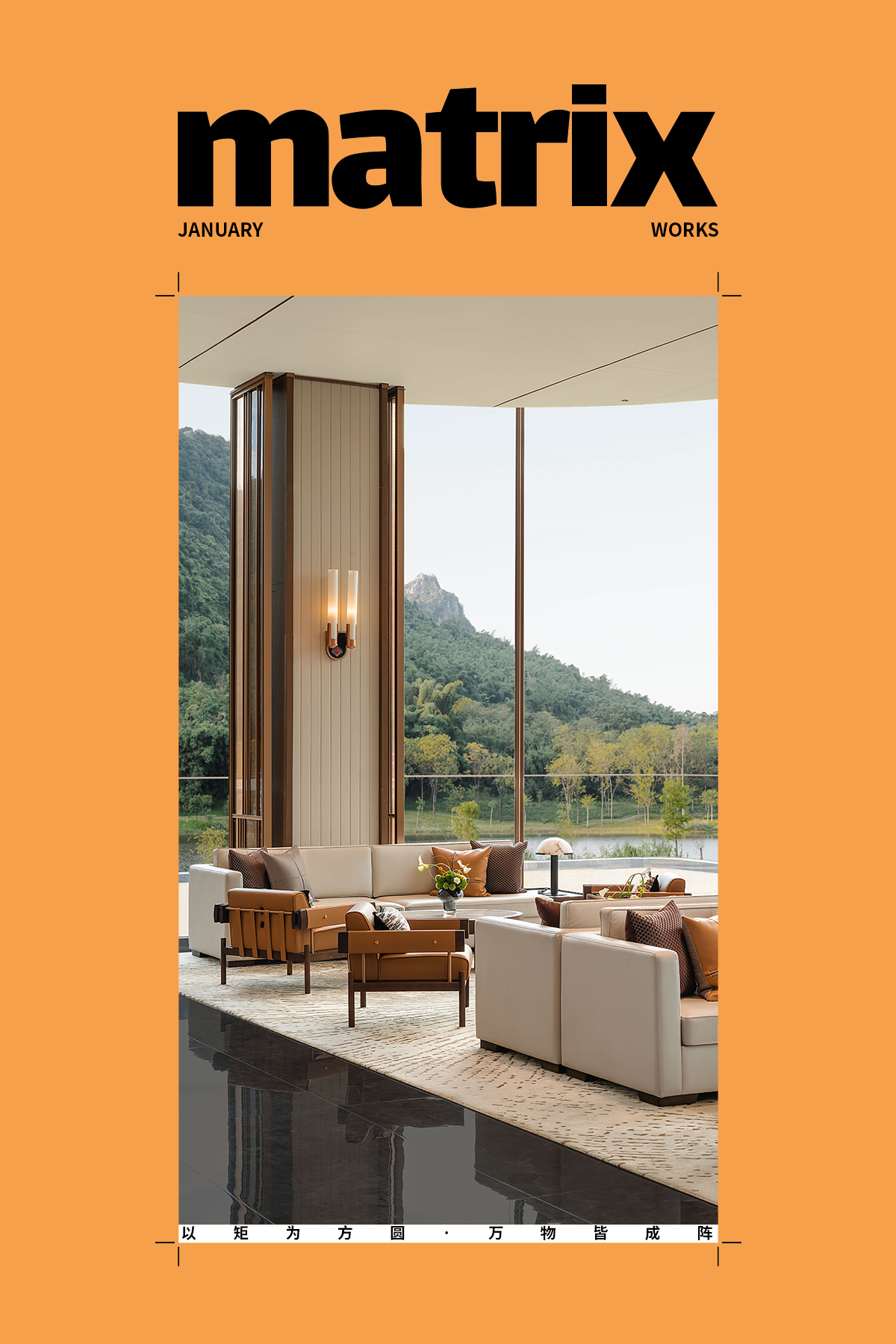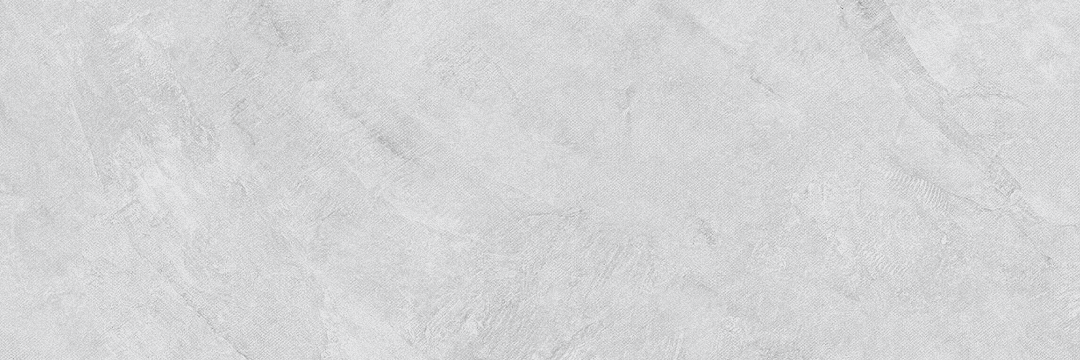Japanese and Italian design combine in Chicago office interior by Alvisi Kirimoto
2019-03-15 14:15
Alvisi Kirimoto designs an office headquarters for a private client in Chicago that combines Japanese and Italian design with modernism. Photography: Nic Lehoux
In Chicago, on the 32nd floor of a skyscraper in the West Loop, Rome-based architectural firm Alvisi Kirimoto has designed a floor of office space for a private client’s headquarters. Combining Italian and Japanese design principles, Alvisi Kirimoto’s trademark approach, the office captures a calm and warm modernism with its slatted timber space dividers, artwork from the client’s personal collection and unique winter garden.
在芝加哥,在西环路摩天大楼的第32层,罗马建筑公司AlvisiKiriamoto为私人客户的总部设计了一层办公空间。结合意大利和日本的设计原则,AlvisiKiriamoto的商标方法,该办公室从客户的个人收藏和独特的冬季花园中获得了一个平静而温暖的现代主义。
Elegant spatial solutions including floor-to-ceiling natural wood walls, glass panels and vertical timber slats creating subtle partitions that materialise and dematerialise to control privacy and brightness across the 2,600 sq m space. The natural flow of compression and release delineates the reception area from the meeting rooms, private offices and common areas.
优雅的空间解决方案,包括地板到天花板的天然木墙,玻璃面板和垂直木材板条,创造了微妙的隔断物化和非物质化,以控制隐私和亮度在2600平方米的空间。压缩和释放的自然流动将接待区与会议室、私人办公室和公共区域划分开来。
‘The 3.6m ceiling height, which is absolutely extraordinary for an office, has allowed us to alternate suspended elements such as fabric panels, with sculptural elements resting on the floor and left at their original height,’ say Massimo Alvisi and Junko Kirimoto.
马西莫·阿尔维西(Massimo Alvisi)和君科·基里莫托(Junko基里莫托)说,3.6米的天花板高度对于办公室来说绝对是非同寻常的,它让我们可以交替使用织物面板等悬挂元素,雕塑元素放在地板上,并留在原来的高度。
Natural materials and plenty of light are complemented by colour to breed a warm modernism, clean and functional, yet also vibrant and inspiring. The bright orange ceiling in the ‘playroom’ space and the red panels of the restaurant are uplifting, while white walls in the collaborative workspace and rust-coloured Japanese wallpaper at the entrance are calming in contrast.
天然的材料和丰富的光线与色彩互补,孕育出一种温暖的现代主义,干净和实用,但也充满活力和鼓舞人心。在‘游戏室’空间的明亮橙色天花板和餐厅的红色面板是令人振奋的,而白色的墙壁在合作工作区和锈色的日本墙纸在入口处是平静的对比。
A double height ‘light box’ floating above the city, the winter garden serves as a multi-functional space for art and music. At its heart, a bamboo sculpture by Japanese artist Ueno Masao is suspended from the ceiling above a table with a Japanese lacquer finish designed by Junko Kirimoto. These are just a few of the remarkable unique pieces installed throughout the office – an exhibition space for the client’s collection runs over 1,000 sq m.
一个双高的“灯箱”漂浮在城市上空,冬季花园是一个多功能的艺术和音乐空间。在它的心脏,一个由日本艺术家上野正雄的竹制雕塑被悬挂在一张桌子上方的天花板上,上面有一幅日本漆饰,由Junko基里莫托设计。这些只是办公室里独一无二的几件作品-客户收藏的展览空间超过1,000平方米。
The main entrance to the office is located at the centre of the structural core of the skyscraper, also encompassing all services and facilities, leaving the office open to the Chicago city vista, filled with office buildings of the 20th century and the future.
办公室的正门位于摩天大楼结构核心的中心,也包括所有的服务和设施,使办公室对芝加哥城市的前景开放,充满了20世纪和未来的办公大楼。
The city beyond the glazed walls of the office is reflected in the interior design: ‘It is precisely the layout of the city with its surprises that we strive to project within this space: we stroll through pieces of contemporary and oriental art, or archaeology, surprised occasionally by strong colours or the unusual double heights of a skyscraper, guided by the tight rhythm of the walls, the light and the visual axes,’ say the architects of the journey through the space. §
办公室玻璃墙外的城市反映在室内设计中:“正是城市的布局让我们努力在这片空间里投射出令人惊讶的东西:我们漫步于当代和东方的艺术作品,或考古学,偶尔会被浓烈的色彩或摩天大楼不同寻常的双高所吸引,在墙的节奏紧密的指引下,“光和视觉轴,”穿越太空的建筑师说。§
 举报
举报
别默默的看了,快登录帮我评论一下吧!:)
注册
登录
更多评论
相关文章
-

描边风设计中,最容易犯的8种问题分析
2018年走过了四分之一,LOGO设计趋势也清晰了LOGO设计
-

描边风设计中,最容易犯的8种问题分析
2018年走过了四分之一,LOGO设计趋势也清晰了LOGO设计
-

描边风设计中,最容易犯的8种问题分析
2018年走过了四分之一,LOGO设计趋势也清晰了LOGO设计




































