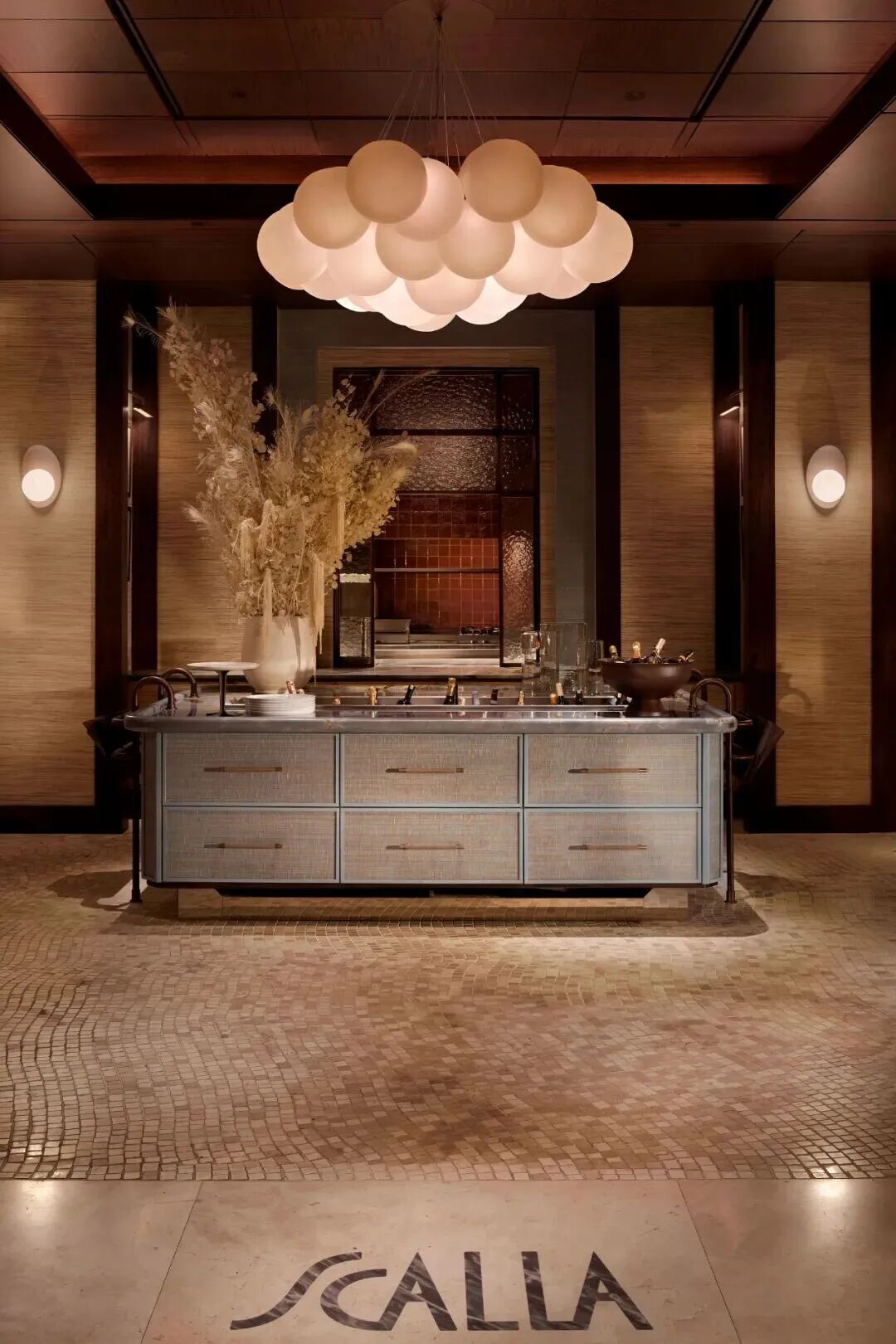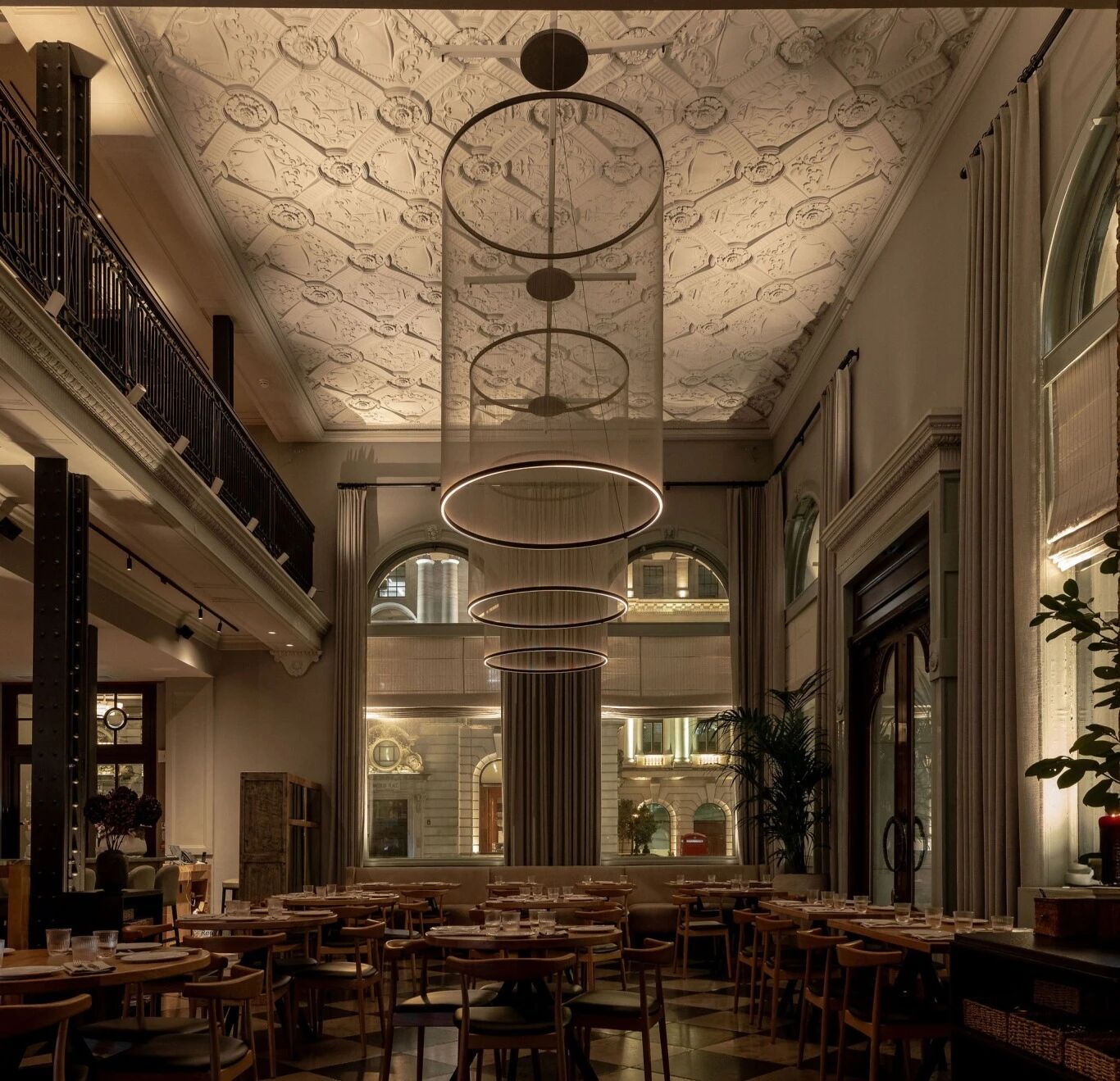Chris Dyson transforms neglected east London workshop into modern loft apartments
2019-03-15 14:14
London architect Chris Dyson has just put the final touches on a new boutique residential scheme in London’s borough of Hackney. Photography: Peter Landers
London’s ever-evolving urban realm finds its perfect embodiment in the city’s East End, where creative hubs meet neglected warehouses and growing residential neighbourhoods. Bringing together all the above in one fell swoop, is this transformation of an old building in Hackney into contemporary, loft-style residences, fit for 21st-century living.
伦敦不断发展的城市领域在伦敦的东区找到了完美的体现,在那里,创意中心与被忽视的仓库和日益增长的居民区相接。把所有这些都一举融合在一起,就是把哈克尼的一座老建筑改造成当代的阁楼式住宅,适合21世纪的生活。
Conceived by Chris Dyson Architects for a private owner, the structure – a disused former Victorian cabinetmaking workshop – now houses five modern apartments on the top three floors and commercial space on the ground level. Finely crafted Roman brick facades feature blank recesses indicating the former fenestration in the old building, offering a hint of the memory of the old within the new. While brick features prominently drawing on the existing architecture on site and the surrounding structures, the new construction’s main structural frame is concrete.
由ChrisDyson建筑师为私人拥有人所构想,该建筑是一个废弃的前维多利亚式橱柜制造车间,现在在地上三层和地面上的商业空间里容纳了5间现代公寓。精致的罗马砖正面特征为空白凹槽,表示旧建筑中的前开窗,在新建筑内提供旧建筑的记忆。尽管砖的特点是在现场和周围结构上的现有建筑上突出显示,但新建筑的主要结构框架是混凝土。
Sharp, communal circulation spaces link the residential element with the ground floor commercial units. Photography: Peter Landers
公共循环空间尖锐,将住宅元素与地面商业单位联系在一起。摄影:彼得兰德斯
Accessed through a discreet pathway off the main road, the development offers minimalist living and all mod cons, at the same time referencing its industrial routes through materials, shapes and treatments, resulting in a richly textured and sensitive whole. Inside, Dyson’s attention to detail, from the bespoke fittings to the specially made concrete ceilings, cast using sandblasted Douglas fir, celebrates the site’s heritage.
通过一条远离主干道的谨慎通道,该项目提供了极简主义的生活方式和所有的模式缺陷,同时通过材料、形状和处理来参考其工业路线,从而形成了一个富有纹理和敏感的整体。在里面,戴森关注细节,从定制的配件到特制的混凝土天花板,用喷砂的道格拉斯杉木浇铸,庆祝遗址的遗产。
‘This project is simultaneously contemporary and rooted in the 19th century’, says the architect. ‘The new elevations present a palimpsest of the past with their recessed blind windows, while new generously proportioned Crittall glazed windows frame long views down across the gardens.’ §
建筑师说:“这个项目同时是当代的,扎根于19世纪”,建筑师说,“新的海拔呈现了过去的苍白窗,而新的慷慨的玻璃窗户框架在整个花园都有很长的视野。”
Dorset Works was featured as the location for the March 2019 (W*240) Newspaper shoot by Oskar Proctor
Dorset Works被奥斯卡·普罗克特(Oskar Proctor)列为2019年3月(W*240)报纸拍摄地点。
这个项目坐落在一个废弃的维多利亚时代的橱柜制造车间的工地上,在后院的一块地块里。摄影:彼得·兰德斯(PeterLanders)这个项目坐落在一个废弃的维多利亚时代橱柜制作车间的工地上,在后院的一块地块里。摄影:彼得·兰德斯
戴森与一个限制材料调色板工作,以实现一个极简和高度复杂的内部。摄影:彼得·兰德斯·戴森(PeterLanderDyson)用一种克制的材料调色板来实现极简主义和高度复杂的内部摄影:彼得·兰德斯
这位建筑师想用他选择的材料和处理方法来参考该遗址的工业遗产。摄影:建筑师彼得·兰德斯(PeterLanders)希望在选择材料和处理方法时参考该遗址的工业遗产。摄影:彼得·兰德斯
例如,公寓的特点是敲打混凝土天花板,使用喷砂道格拉斯杉木板浇铸。摄影:例如,彼得·兰德斯(PeterLanders),公寓的特色是混凝土天花板,用喷砂的道格拉斯杉木板浇铸。摄影:彼得·兰德斯
公寓还包括顶部照明,大理石内衬淋浴。摄影:彼得兰德斯公寓还包括顶部照明,大理石内衬淋浴。摄影:彼得·兰德斯
 举报
举报
别默默的看了,快登录帮我评论一下吧!:)
注册
登录
更多评论
相关文章
-

描边风设计中,最容易犯的8种问题分析
2018年走过了四分之一,LOGO设计趋势也清晰了LOGO设计
-

描边风设计中,最容易犯的8种问题分析
2018年走过了四分之一,LOGO设计趋势也清晰了LOGO设计
-

描边风设计中,最容易犯的8种问题分析
2018年走过了四分之一,LOGO设计趋势也清晰了LOGO设计




































