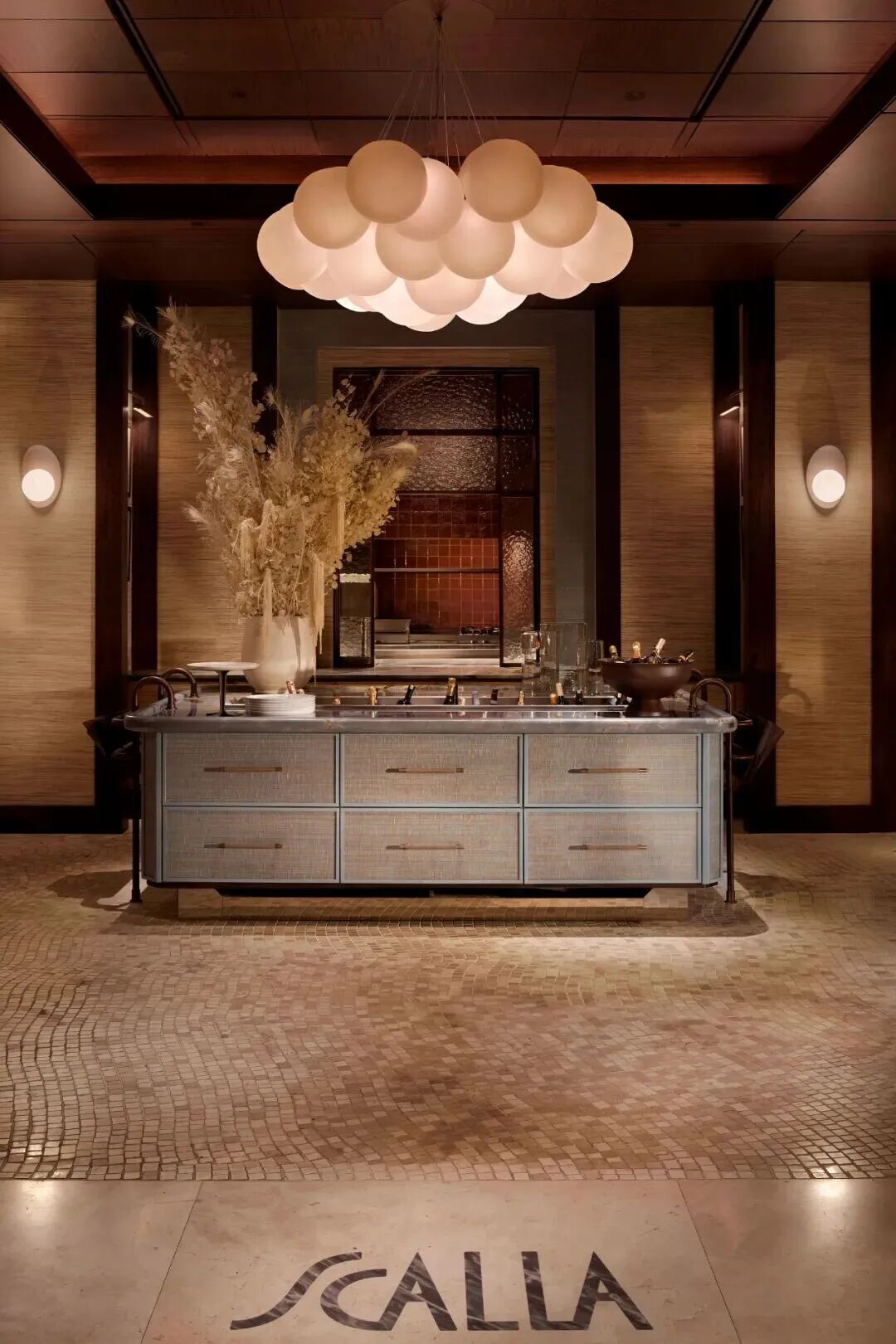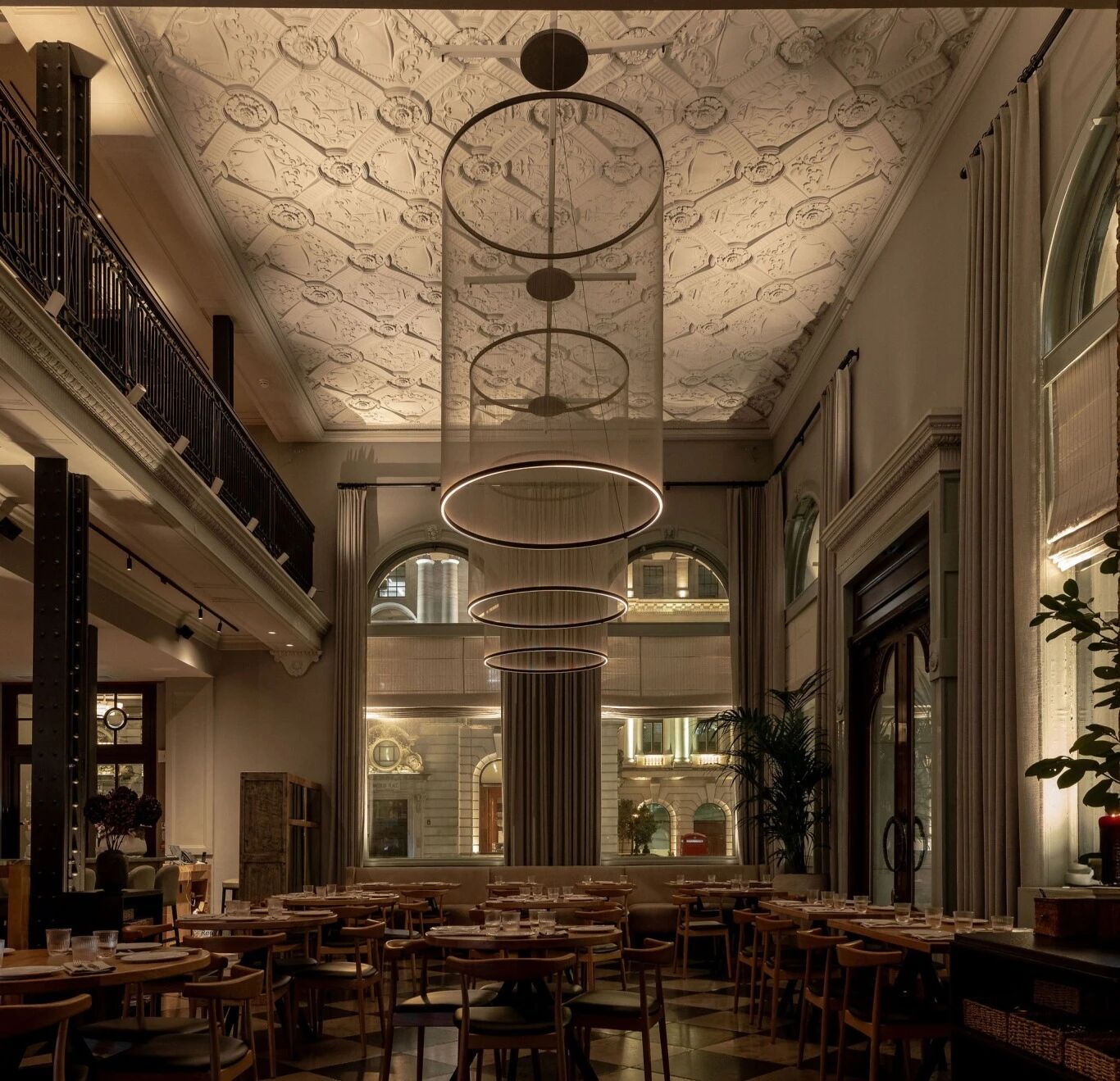Brutalist icon Boston City Hall celebrates 50th anniversary
2019-03-15 14:14
The Boston City Hall in Massachusetts, USA, by Kallmann, McKinnell Knowles has just celebrated the 50th anniversary from its opening. Photography: Mark Pasnik, as published in ‘Heroic: Concrete Architecture and the New Boston’ (Monacelli Press)
Few buildings have been more controversial than those belonging to the brutalist genre; and Boston City Hall is no exception. When its concrete block volumes were unveiled on the 10 February 1969, the launch was underscored by as much fanfare as criticism. Yet, it has now become a much-loved landmark of contemporary architecture, recognised as one of the brutalist movement’s most significant expressions. And the striking building has just marked the 50th anniversary of its grand launch.
很少有建筑比那些属于野蛮风格的建筑更有争议;波士顿市政厅也不例外。1969年2月10日,当它的混凝土块卷公开时,它的发射得到了声势浩大和批评声的强调。然而,它现在已经成为当代建筑备受喜爱的里程碑,被认为是野蛮运动最重要的表现之一。这座引人注目的建筑刚刚迎来了其隆重发射50周年。
Designed by Michael McKinnell of Kallmann McKinnell - Knowles, the Boston City Hall was part of the area’s greater government complex redesign and was created following an international competition. The structure is dramatic, featuring cantilevered elements and a highly articulated concrete facade that is instantly recognisable.
由Kallmann McKinnell的Michael McKinnell设计
Built in 1968, Boston City Hall has been controversial but is considered a landmark brutalist building. Photography: Ezra Stoller/Esto, as published in ‘Heroic: Concrete Architecture and the New Boston’ (Monacelli Press)
波士顿市政厅始建于1968年,曾引起争议,但被认为是一座具有里程碑意义的布鲁塔主义建筑。摄影:EzraStoller/esto,出版于《英雄:混凝土建筑》和《新波士顿》(Monacelli出版社)。
Three distinct horizontal layers serve three different uses. The brick base houses more public areas of the building (while references through its material Boston’s historical architecture); the middle part, with its tall concrete columns and high ceilings is reserved for the public officials; while the top section and its standardized, pre-cast concrete fins and window frames hosts office space.
三个不同的水平层提供三种不同的用途。砖块基地容纳更多的公共区域(同时参考波士顿的历史建筑材料);中间部分的高混凝土柱和高高的天花板保留给公职人员;而顶部及其标准化的预制混凝土鳍和窗框存放着办公空间。
To celebrate this anniversary, the Boston City Hall has partnered with architect and designer Chris Grimley, a founding principal of OverUnder and director of the firm’s pinkcomma gallery, to create an exclusive reproduction of a metal lapel pin given to attendees as a memento during the 1960s inauguration. A percentage of the sales will be donated to support the work of docomomo US, which is dedicated to the preservation of modern architecture, landscape and design. §
为了庆祝这一周年,波士顿市政厅与建筑师兼设计师克里斯·格里姆利(Chris Grimley)合作。格里姆利是欧文斯画廊的创始负责人,也是该公司粉红展览馆的总监。他为20世纪60年代就职典礼期间送给与会者的金属翻领别针进行了独家复制。部分销售将捐赠用于支持Docomomo US公司的工作,该公司致力于保护现代建筑、景观和设计。§
早期概念草图显示场地部分和建筑物的庭院配置。图片:Kallmann McKinnell
市政厅理事会会议厅“通风柜”的比赛草图。图片:礼貌KallmannMcKinnell
 举报
举报
别默默的看了,快登录帮我评论一下吧!:)
注册
登录
更多评论
相关文章
-

描边风设计中,最容易犯的8种问题分析
2018年走过了四分之一,LOGO设计趋势也清晰了LOGO设计
-

描边风设计中,最容易犯的8种问题分析
2018年走过了四分之一,LOGO设计趋势也清晰了LOGO设计
-

描边风设计中,最容易犯的8种问题分析
2018年走过了四分之一,LOGO设计趋势也清晰了LOGO设计





























