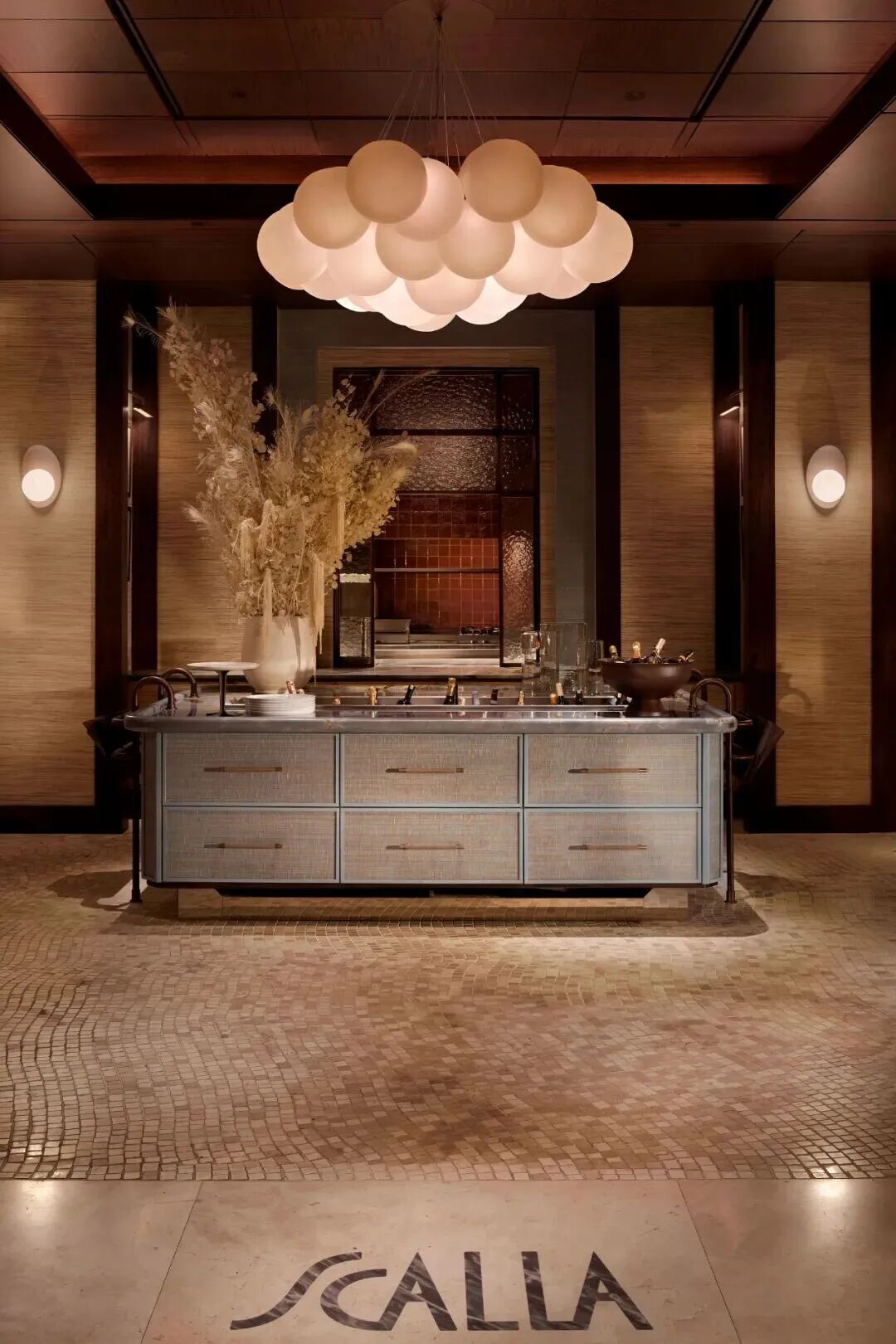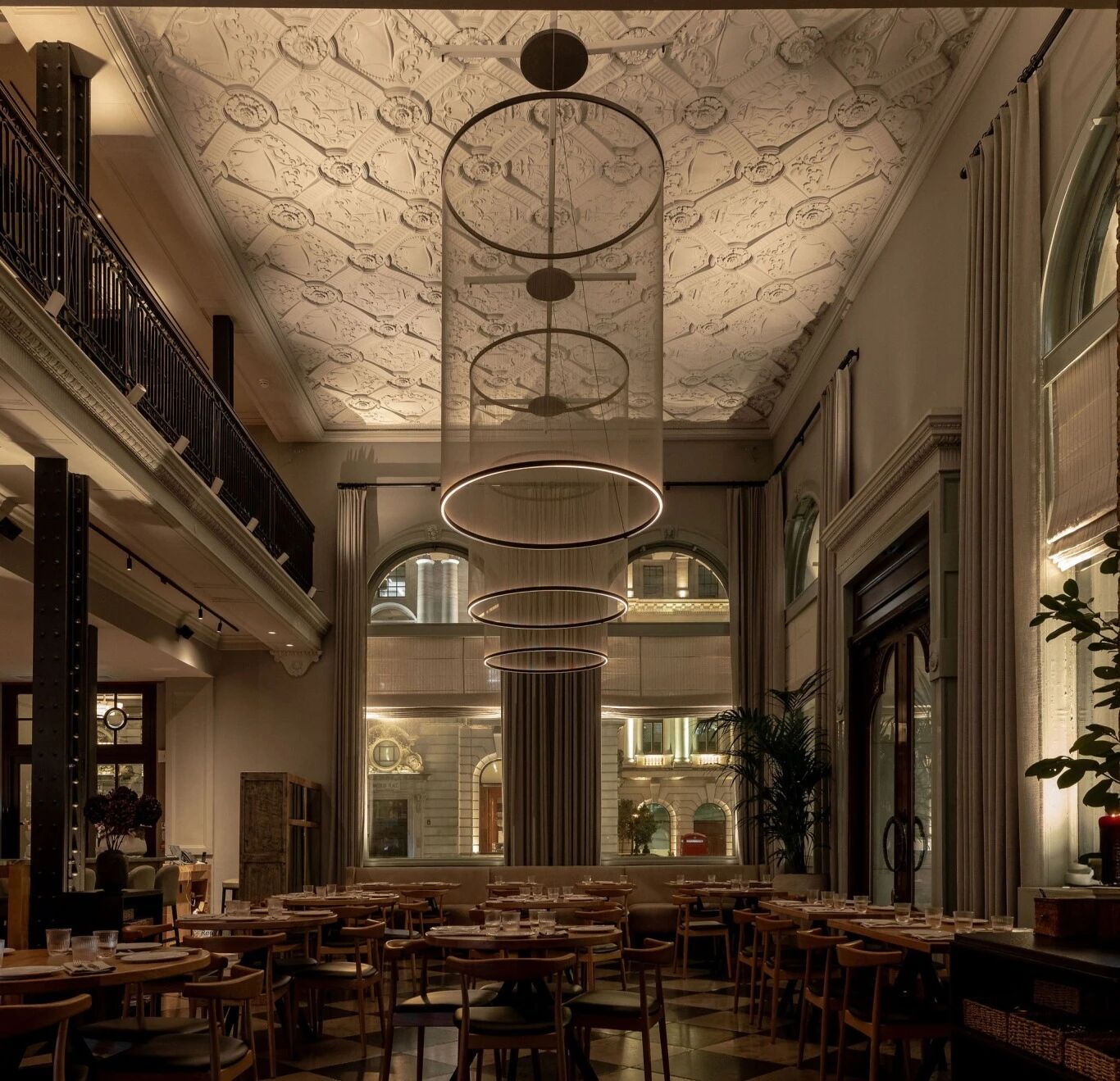British and Scandinavian design meet in John Pardey’s easy rural modernism
2019-03-15 14:06
Pooley House: the main living space is dominated by the sea views. Photography: Christoffer Rudqist
An elegant modesty characterises John Pardey’s houses. They are subtle, sophisticated buildings, grounded and integrated into the landscape, inspired by the natural aesthetic of 1960s Scandinavian design. Pardey has always made his own way and now, after patient years building up his own practice, his work is becoming increasingly sought after. A series of houses on the south coast of England and in the New Forest, which are undoubtedly among Pardey’s best, take his reputation for soft, considered modernism to a wider audience.
约翰·帕迪的房子以优雅的谦逊为特征。它们是微妙的,复杂的建筑,根植和融入景观,灵感来自20世纪60年代斯堪的纳维亚设计的自然美学。帕迪一直有自己的道路,现在,经过多年的耐心积累自己的实践,他的工作正变得越来越受欢迎。在英格兰南部海岸和新森林的一系列房子,无疑是帕迪最好的,把他的软性,被认为是现代主义的声誉给更多的观众。
‘It has been a long haul,’ said Pardey. ‘But that’s part of the pleasure now. By the time the work starts coming in, then you really know what you are doing. I’ve never liked the idea of doing what other people are doing. I have to do my own thing. Most architects over-design houses and make them too involved with contemporary fashion. I don’t want to do that. My ultimate goal is to design a timeless building. That’s my Holy Grail.’
“这是一个漫长的过程,”帕迪说。“但这是现在乐趣的一部分。当工作开始的时候,你就真的知道你在做什么了。我从来不喜欢做别人正在做的事。我得做我自己的事。大多数建筑师过度设计房屋,并使他们太与当代时尚有关。我不想那样做。我的最终目标是设计一座永恒的建筑。那是我的圣格莱。
The Watson house in the New Forest, not far from Pardey’s own home and offices, achieves just that ambition. Discreetly set back among woodland, within a rural enclave inhabited by many period and pastiche homes, the house is low-slung, long and slender and takes the form of a crisp, single-storey pavilion clad in sweet chestnut, sitting within the forest landscape. Like all of Pardey’s houses, it both respects its context and surroundings and responds to them.
位于新森林的沃森之家,离帕迪自己的家和办公室不远,正是实现了这一目标。这座房子在树林中小心翼翼地向后退,在一个由多个时期的民居组成的乡村飞地里,房子是低矮的,细长的,像一座铺着甜栗子的清脆的单层亭子,坐落在森林景观中。就像帕迪的所有房子一样,它既尊重它的环境和环境,又对它们作出反应。
Pooley House: the windsurfer clients who commissioned the house, which is on Hayling Island near Portsmouth, wanted it to feel like a beach house. Photography: Christoffer Rudqist
普丽舍:在朴茨茅斯附近的Hayling岛(HaylingIsland)委托房子的风帆冲浪客户想让它感觉像一个海滨别墅。摄影:ChristoffeeRudqist
‘The clients told me that they wanted to live close to nature,’ Pardey says. ‘That sticks in my mind and that was their brief. They wanted one big, open space to live in, privacy for their own quarters, and then another wing for their two teenage children and guests. We came up with the idea of sitting the house almost on the ground, just floating above nature, so that it didn’t interrupt it.’
帕迪说,客户告诉我,他们想住得离大自然很近。“这在我的脑海中萦绕着,这就是他们的简短。他们想要一个大的,开放的空间,为他们自己的住所,然后为他们的两个十几岁的孩子和客人的另一个侧翼。我们想出了一个主意,把房子几乎放在地上,只是漂浮在大自然的上空,这样它就不会打断它了。“
With bedrooms positioned at opposite ends of the house, the core of the home is devoted to the open-plan dining room, kitchen and sitting room, with a wall of slender ‘Kolumba’ bricks that also forms a fireplace, creating a natural focal point. (The bricks were developed by the Danish firm Petersen in cooperation with Peter Zumthor for the Swiss architect’s Kolumba museum in Köln.) With banks of glass to either side, this key space is enveloped by views of the woodland, and has a sense of warmth and homeliness created by the use of earthy materials.
卧室位于房子的两端,房子的核心是开放式餐厅、厨房和客厅,墙是细长的“Kolumba”砖,也构成了壁炉,创造了一个自然的焦点。(这些砖是由丹麦Petersen公司与Peter Zumthor合作为位于K ln的瑞士建筑师Kolumba博物馆开发的。)两边都是玻璃,这一关键空间被林地的景色所包围,并有一种因使用泥土材料而产生的温暖和乡土感。
‘The fireplace anchors the house,’ says Pardey. ‘All of our houses have fireplaces and without one I think there’s a kind of sterility. It’s that Frank Lloyd Wright idea of the hearth as the home, which Richard Neutra also did so well. It’s a wonderful domestic gesture.’
“壁炉锚定了房子,”帕迪说。我们所有的房子都有壁炉,没有壁炉,我想会有一种不孕症。弗兰克·劳埃德·赖特(FrankLloyd Wright)把炉子当成家,理查德·诺纳(Richard中性)也做得很好。这是一个很棒的家庭手势。
Watson House: the sweet chestnut-clad, single-storey pavilion was designed by Pardey to sit unobtrusively in its New Forest setting. Photography: Lee Mawdsley
沃森大厦:可爱的栗色单层展馆是由帕迪设计的,在它的新森林环境中静静地坐着。摄影:李·莫兹利
It’s the quiet reverence for countryside and context, the splicing of natural materials with up-to-the-minute technology, and the subtle and common sense green agenda woven into his designs that make Pardey’s houses so seductive. They are warm and comfortable, yet also tailored, practical and hard-working. They are designed, in other words, with real people in mind rather than as grand gestures or ostentatious styling.
帕迪的住宅之所以如此诱人,是因为他对乡村和环境的崇敬,自然材料与最新技术的拼接,以及他设计中精心设计的微妙而又常识的绿色议程。他们是温暖和舒适的,但也是量身定做,务实和努力工作。换句话说,它们的设计考虑的是真实的人,而不是宏伟的姿态或浮夸的造型。
‘The house has exceeded our expectations,’ said Pardey’s New Forest client Charles Wilson. ‘There were things that we could never quite envisage – like the fireplace – until we saw them. The practice has created something very special and unique for us and the lightness of the house on the landscape is critical. Seeing the house lit up at night is a fantastic way to appreciate the proportions of the building and the way it just seems to float.’
帕迪的新森林客户查尔斯·威尔逊(CharlesWilson)说,这栋房子超出了我们的预期。有些事情我们永远无法想象-比如壁炉-直到我们看到它们。这种做法为我们创造了一些非常特别和独特的东西,房子在景观上的轻盈性是至关重要的。看到房子在晚上点亮是一种奇妙的方式来欣赏建筑物的比例和它似乎只是漂浮的方式。
Pardey’s approach echoes that of Australian architect Glenn Murcutt, with his houses holding to that famous Murcutt maxim of ‘touching the earth lightly’. More than this, Pardey has long admired Murcutt’s working method of keeping his practice small and rooted, while spreading his influence – through the quality and originality of the work itself – nationally and internationally.
Pardey的做法与澳大利亚建筑师GlennMurcutt的做法相呼应,他的房子坚持着著名的Murcutt格言“轻触大地”。更重要的是,帕迪一直钦佩穆克特的工作方法,他的工作方法保持小规模和扎根,同时传播他的影响-通过作品本身的质量和原创性-在国内和国际上传播。
Watson House: the clients wanted to live close to nature, so Pardey created a main living space flanked by floor-to-ceiling windows, with an anchoring wall incorporating a fireplace, when he describes as ‘a wonderful domestic gesture.’ Photography: Lee Mawdsley
沃森大厦(Watson House):客户们想住得离大自然很近,所以帕迪创造了一个主要的居住空间,旁边是地板到天花板的窗户,还有一堵有壁炉的锚定墙,他形容这是一个“美妙的家庭形象”。摄影:李·莫兹利
‘When I first came out of college I won a competition and spent the money on a trip to Australia,’ Pardey says. ‘Murcutt had only one house published then, but I thought this is what it’s all about. So I wrote to him and then phoned him when I got to Australia and he asked me to come around for lunch. I spent the day with him and it was like being with an evangelical preacher – he was so passionate about his work.
帕迪说:“当我刚从大学毕业时,我赢得了一场比赛,把钱花在了澳大利亚之旅上。”穆克特当时只出版了一所房子,但我想这就是它的意义所在。所以我写信给他,然后当我到澳大利亚的时候给他打电话,他让我过来吃午饭。我和他一起度过了一天,就像和一个福音传道者在一起-他对他的工作非常热情。
‘The kind of grounded working model that Murcutt follows has always been in my head. I’ve always wanted to practise from somewhere beautiful, like the New Forest, but work on a national level, anywhere and everywhere I can.’
穆克特所遵循的那种脚踏实地的工作模式一直存在于我的脑海中。我一直想在美丽的地方练习,比如新森林,但在全国范围内,我可以在任何地方工作。
The New Forest was also where Pardey grew up, with his father Eric, who was another huge influence. A carpenter and joiner, Eric Pardey worked on building high-speed torpedo boats, made with plywood hulls, during the war. He then became a joiner and craftsman, able to turn his hand to almost anything from a cabinet to a roof. Pardey would spend most Saturdays on site with his father and assumed for a long time that he would follow his father’s path into joinery.
新森林也是Pardey长大的地方,他的父亲埃里克是另一个巨大的影响。在战争期间,一个木匠和细木工,EricPardey在建造高速鱼雷艇时,用胶合板外壳制造。然后他变成了一个细木工和巧匠,能把他的手从柜子到屋顶几乎任何东西。Pardey将与他的父亲在现场度过大部分星期六,并假定他将跟随他父亲的道路进入细木工。
But the legendary De Stijl architect Robert van’t Hoff changed his mind. The architect of the Villa Henny – one of the earliest houses built completely out of reinforced concrete – moved to the UK in the 1920s and happened to be Pardey’s neighbour in New Milton, and a good friend of his father’s. ‘Robert kept giving me books about architecture,’ says Pardey, who wrote a dissertation on van’t Hoff while studying architecture at the Polytechnic of Central London. ‘He got me into it and that’s what started me off.’
但传奇的德斯蒂尔建筑师罗伯特·范·霍夫改变了主意。亨尼别墅是最早用钢筋混凝土建造的房子之一,它的建筑师在20世纪20年代搬到英国,碰巧是帕迪在新米尔顿的邻居,也是他父亲的好朋友。“罗伯特一直给我一些关于建筑的书,”帕迪说,他在伦敦中部理工学院学习建筑学期间写了一篇关于范特·霍夫的论文。“是他把我卷进来的,这也是我发火的原因。”
After college, Pardey turned down a job with James Stirling, suspicious of the whole idea of big brand architects. He joined PRP Architects instead, but within four years had left to start his own firm in 1988, based in London at first, but then moving back to the New Forest, having taken on teaching work in Portsmouth to help fund building up the practice.
大学毕业后,帕迪拒绝了詹姆斯·斯特林的一份工作,他对大品牌建筑师的整个想法持怀疑态度。他转而加入了PRP建筑公司,但四年之内,他在1988年离开了自己的公司,最初总部设在伦敦,但后来搬回了新森林,在朴茨茅斯从事教学工作,以帮助建立这项业务。
‘I did whatever it took and it was tough,’ says Pardey. ‘There was never a plan B and I have never had a big, grand idea about being an architect, partly because of my background. I am just another worker.’
“我做了一切,很困难,”帕迪说,“从来没有计划过,我从来没有一个大的大主意,因为我的背景。我只是另一个工人。”
Cheeran House: winner of the RIBA National Award 2016, Cheeran House’s design is informed by its clients’ desire to enjoy its south-facing aspect, yet engage with its walled garden to the north. Photography: James Morris
Cheeran House:2016年RIBA国家奖的获奖者,Cheeran House的设计灵感来自于它的客户想要享受其南面的一面,但与其北方的围墙花园接触。摄影:詹姆斯·莫里斯
Another mentor was Danish master Jørn Utzon, architect of the Sydney Opera House, with whom Pardey had a long friendship before his death in 2008. Pardey wrote a book on Utzon’s two houses in Majorca, Can Lis and Can Feliz, spending a good deal of time with Utzon.
另一位导师是丹麦大师约恩·乌森(J Rn Utzon),他是悉尼歌剧院的建筑师。帕迪在2008年去世前与他有着长期的友谊。Pardey写了一本关于Utzon在Majorca的两所房子的书,Can Lis和can Feliz,花了很多时间和Utzon在一起。
‘I was convinced he was a genius, but he was also very down to earth, very funny. He cared about his family more than anything,’ says Pardey. ‘And for me, if I could have been an architect at any time, any place, then it would have been in Denmark in the 1960s. That was the high point and I love that kind of work. It’s very human and uses lots of natural materials, but it’s also very modern.’
“我确信他是个天才,但他也非常喜欢地球,非常有趣。他关心他的家庭比任何事情都更有趣。”和我来说,如果我在任何时候都能成为一名建筑师,那么它就会在20世纪60年代在丹麦。这是个很高的点,我很喜欢那种工作。这是非常人的,并使用了大量的天然材料,但它也很现代。”
Pardey’s newly completed Pooley House, on Hayling Island near Portsmouth, was directly influenced by Utzon’s Can Lis. Like Can Lis, the Pooley House, which was designed for two devoted windsurfers, faces the sea and the view is everything. Also, like Can Lis, the design of the house would succeed or fail on how the architecture responded to the seascape. ‘When you are in the living room of Can Lis, you feel as though you are being shot out of the windows towards the horizon, but at the same time everything on the horizon seems to be drawn into the room,’ says Pardey. ‘You are both pushed and pulled, and it’s the same thing with the house on Hayling Island.’
帕迪的新落成的波利房子,在海林岛附近的朴茨茅斯,直接影响了乌森的CAN Lis。和坎里斯一样,专为两名风帆冲浪者设计的Pooley豪宅面向大海,景色就是一切。而且,和坎里斯一样,这座房子的设计成功与否取决于建筑对海景的反应。帕迪说:“当你身处坎里斯的起居室时,你会觉得自己好像被从窗户射出了地平线,但与此同时,地平线上的所有东西似乎都被拉进了房间。”“你们都是被推拉的,海林岛上的房子也是一样的。”
Cheeran House: An internal courtyard was created by a single-storey wing that returns across the front of the site, grounding the space in its natural setting. Photography: James Morris
Cheeran House:一个内部庭院是由一个单层的机翼创建的,它穿过场地的前部,在它的自然环境中将空间接地。摄影:詹姆斯·莫里斯
Among the challenges Pardey faced in designing the two-storey Pooley House was dealing with such a narrow site slotted between neighbouring houses, and facing up to the need to protect the house from tidal surge and flood risk. Pardey raised the house on a brick plinth, locating the bedrooms on the lower level. The house then opens up dramatically on the upper level, with the open-plan living room projecting outwards to the sea in the form of a crafted box timber-lined with red cedar inside and out. As with the Watson House, there is an emphasis on craftsmanship, finishing and detailing, but without the expensive gadgets.
帕迪在设计两层楼的普尔利大厦时所面临的挑战之一,是如何处理相邻房屋之间狭小的狭长地带,并面对保护房屋免受潮涌和洪水威胁的需要。帕迪把房子放在砖头上,把卧室设在较低的层。然后,房子在上层显着地打开,开放式的起居室以一种精心制作的箱式木料的形式向外突出,里面和外面都是红雪松。就像沃森屋一样,这里强调的是工艺,精加工和细节,但没有昂贵的小玩意。
‘The clients wanted it to feel like a beach house and I had been hankering to do a timber-lined room for ages,’ Pardey says. ‘It is very Scandinavian and very warm, which I like. The living room is a sleeved tube – like a camera obscura – pushing out into the harbour.’
帕迪说,客户想让它感觉像一座海滨别墅,我很久以来一直渴望做一间木屋。这是非常斯堪的纳维亚和非常温暖,我喜欢。起居室是一条有袖的管子-就像一台遮遮掩掩的照相机-向港口推进。
Looking at Pardey’s two new houses, it’s little wonder the practice has become best known for these careful, character buildings, tied to a geographical place, although the firm’s portfolio includes many larger scale residential and commercial projects as well.
看看Pardey的两栋新房子,难怪这种做法最出名的地方是这些与地理位置相关的谨慎、有特色的建筑,尽管该公司的投资组合还包括许多规模更大的住宅和商业项目。
Cheeran House: pictured, the walled garden, designed by landscape architect Anthony Clarkson. Photography: James Morris
Cheeran House:图为有围墙的花园,由景观设计师安东尼·克拉克森(Anthony Clarkson)设计。摄影:詹姆斯·莫里斯
‘The houses are maybe half of what we do, but the lessons you learn from designing houses are the key ones, Pardey says. ‘You can learn everything about a city plan from a house. It applies to everything. It’s the hardest thing to do for an architect, even though people might think that it’s the easiest.’
Pardey说,房子也许是我们工作的一半,但你从房屋设计中学到的教训是关键。你可以从房子里学到城市规划的一切。它适用于一切。对于一个建筑师来说,这是最难做的事情,尽管人们可能会认为这是最容易的。
New commissions include houses in Wales and Norfolk, as well as the Home Counties and the south coast. Pardey is enjoying spreading his wings, with a project in Florida also on the cards. Unlike Murcutt, he has no hesitation in taking his work abroad, but you can always expect a certain integrity, a certain modesty to Pardey’s buildings. No matter where he is working, one feels he will carry on doing his own thing.
新的委员会包括威尔士和诺福克的房屋,以及归属县和南海岸。Pardey正在享受扩展他的翅膀,在佛罗里达的一个项目也在卡片上。与穆库特不同,他毫不犹豫地在国外从事他的工作,但你总是期望有一定的正直,对Pardey的建筑具有一定的谦虚。不管他在哪里工作,他都觉得自己会做自己的事。
‘It’s all about scale,’ says Pardey. ‘I’d love to do an office building and an art gallery, but I don’t want to do enormous, blanket corporate projects. There’s an instinctive side to it. If you think too much, then you end up copying other people or being trapped inside some kind of fashion statement. I do put a great deal of thought into the projects I undertake, of course, but it’s like painting. If you think all the time, then you can’t paint. You just have to get on and do it.’ §
帕迪说,这一切都与规模有关。我很想做一栋办公楼和一个画廊,但我不想做庞大的、包罗万象的公司项目。它有本能的一面。如果你想得太多,那么你最终会抄袭别人,或者被困在某种时尚宣言中。当然,我对我承担的项目进行了大量的思考,但这就像绘画一样。如果你一直在思考,那么你就不能画画。你只要继续干下去就行了。
As originally featured in the January 2011 issue of Wallpaper* (W*142)
Trewarren House:这座新港地产于2012年完工。在上面的地面层(如图所示),一个开放式的居住空间是由全高度滑动的玻璃幕墙组成的.在头顶上,一个空旷的木筏屋顶倾斜到房子北侧的一个牧师窗口。摄影:詹姆斯·莫里斯·特雷沃伦豪斯:这座新港地产于2012年完工。在上面的地面层(如图所示),一个开放式的居住空间是由全高度滑动的玻璃幕墙组成的.在头顶上,一个空旷的木筏屋顶倾斜到房子北侧的一个牧师窗口。摄影:詹姆斯·莫里斯
Trewarren楼:地板上的阳台,提供自然光和水景.摄影:詹姆斯·莫里斯·特雷沃伦大厦:一座木质阳台与地面上的地面相连,提供自然光和水景。摄影:詹姆斯·莫里斯
Trewarren House:Trewarren House获得2013年RIBA威尔士建筑奖,并获得2013年威尔士建筑金奖。摄影:JamesMorris Trewarren House:Trewarren House获得2013年RIBA威尔士建筑奖,并获得2013年威尔士建筑金奖。摄影:詹姆斯·莫里斯
欧文斯豪斯:悬垂在康沃尔的法尔河口,欧文斯豪斯出现在诺曼福斯特和理查德罗杰斯的现代主义者1966年建造溪谷。摄影:詹姆斯莫里斯欧文斯豪斯:悬垂在康沃尔的法尔河口,欧文斯豪斯隐约在诺曼福斯特和理查德罗杰斯的现代派1966年建造小溪Vean。摄影:詹姆斯·莫里斯
欧文斯·豪斯:这座房子的灵感来自它下面的邻居。它被分割成一个卧室/书房侧翼,坐在等高线上,还有一个与斜坡平行的活翼。两卷书都是由一座位于玻璃走廊内的桥访问的。摄影:詹姆斯·莫里斯·欧文斯豪斯:这个房产是从它下面的邻居那里得到灵感的。它被分割成一个卧室/书房侧翼,坐在等高线上,还有一个与斜坡平行的活翼。两卷书都是由一座位于玻璃走廊内的桥访问的。摄影:詹姆斯·莫里斯
 举报
举报
别默默的看了,快登录帮我评论一下吧!:)
注册
登录
更多评论
相关文章
-

描边风设计中,最容易犯的8种问题分析
2018年走过了四分之一,LOGO设计趋势也清晰了LOGO设计
-

描边风设计中,最容易犯的8种问题分析
2018年走过了四分之一,LOGO设计趋势也清晰了LOGO设计
-

描边风设计中,最容易犯的8种问题分析
2018年走过了四分之一,LOGO设计趋势也清晰了LOGO设计




































