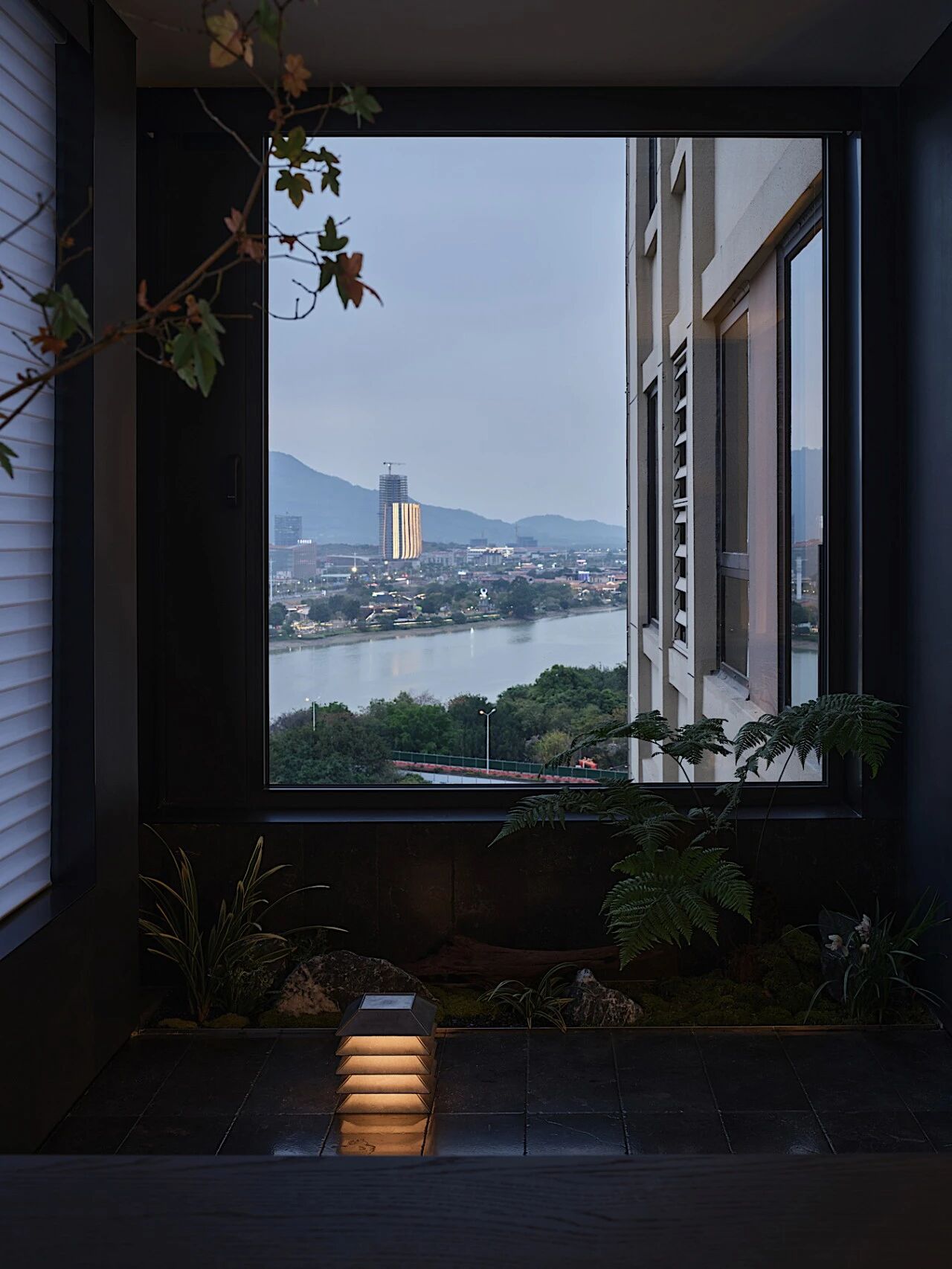Dublin’s new Confucius Institute by Robin Lee Architecture celebrates Chinese culture
2019-03-15 13:23
Robin Lee Architecture’s Confucius Building in Dublin is promoting Chinese culture. Photography: Donal Murphy
London-based firm Robin Lee Architecture has completed a €8m ziggurat-shaped building for promoting Chinese language and culture in Ireland. Of the 548 Confucius Institutes that have opened around the world since 2004, this is the first to be purpose-built, and sits on the campus of University College Dublin. It was part funded by the Irish and Chinese Governments.
总部位于伦敦的罗宾·李建筑公司(RobinLeeArchitecture)已经建成了一座800万欧元的齐古拉式建筑,用于在爱尔兰推广中国语言和文化。自2004年以来,在世界各地开设的548所孔子学院中,这是第一所专门建造的孔子学院,坐落在都柏林大学学院的校园内。部分资金由爱尔兰和中国政府资助。
Director Robin Lee explains that the key challenge was to create a building ‘that would intrinsically relate to a Chinese cultural sensibility, but would fit within the context of a western European university campus’.
导演罗宾·李(RobinLee)解释说,关键的挑战在于创建一座“与中国文化情感有内在联系,但又符合西欧大学校园背景的建筑”。
Typical of post-war UK and Irish campuses, the UCD campus at Belfield is peppered with brutalist-influenced structures. The upshot is a hotchpotch of buildings that are difficult to navigate. Lee spotted the potential for ‘a legible landmark building’ to ‘contribute to way-finding on this part of the campus’.
典型的战后英国和爱尔兰校园,在Belfield的UCD校园充斥着Bruratist影响的结构。上镜头是一个难以导航的建筑物的温床。李指出了“一个清晰的地标建筑”的潜力,以“有助于在校园的这一部分找到出路”。
The centre’s exterior is clad in slabs of Jura limestone. Photography: Donal Murphy
中心的外部覆盖着朱拉石灰石。摄影:Donal Murphy
The architects were inspired by Chinese courtyard buildings and by cloisters found in western architecture, and designed a 2,059 sq m, tiered glass pavilion which stands next to a lake. He describes the result as, ‘a humanly-scaled building that does not dominate the landscape setting, but has sufficient clarity as to command a presence within the campus’s built environment’.
建筑师的灵感来自中国的庭院建筑和在西方建筑中发现的修道院,并设计了2,059平方米的分层玻璃亭,矗立在湖畔。他描述了这样的结果:“一个没有支配景观环境的人类规模的建筑,但有足够的明确性,以便在校园建设的环境中指挥一个人的存在”。
The ground floor level inside and out is clad in slabs of Jura limestone, which RLA picked out from quarries near Munich. External panels above are treated in gold anodised aluminium.
内部和外面的地面层覆盖在Jura石灰石的板中,RLA从慕尼黑附近的采石场中取出。上述外部面板在金阳极化处理的铝中处理。
Meanwhile, inside is mostly European oak, except in the restaurant, where the timber is joined by Italian veined black marble. Visitors enter a three-storey, sky-lit atrium. ‘The notion of an empty space at the centre of the building is derived from Chinese cultural principles and typologies,’ Lee explains. The ground floor houses collective and social spaces, including the 100-seat auditorium, display galleries, library and restaurant. Teaching and research rooms are on the first floor, with administration and conferences spaces above. §
与此同时,里面主要是欧洲橡木,除了在餐厅,那里的木材是由意大利脉黑色大理石连接。游客们进入了一个三层高的、天光通明的中庭。李解释说:“建筑中心空旷空间的概念源于中国的文化原则和类型。”底层有集体和社交空间,包括100个座位的礼堂、展览馆、图书馆和餐厅。教学和研究室在一楼,行政和会议空间以上。§
这是该组织建立的第一个有目的结构。摄影:Donal Murphy,这是该组织的第一个目的建筑结构。摄影:Donal Murphy
建筑师们想要建造一座“清晰、划时代的建筑”。摄影:Donal Murphy建筑师想要创造一座“清晰的地标建筑”。摄影:Donal Murphy
部分灵感来自中国传统的庭院.。摄影:多纳墨菲部分灵感来自中国传统庭院.摄影:Donal Murphy
.所以,一个大的,开放的空间坐落在大楼的中心.摄影:Donal Murphy.所以,一大片开阔的空间坐落在大楼的中心。摄影:Donal Murphy
天空照明的中庭横跨三层楼高。摄影:多纳墨菲,天空照明的中庭横跨三层楼高。摄影:Donal Murphy
 举报
举报
别默默的看了,快登录帮我评论一下吧!:)
注册
登录
更多评论
相关文章
-

描边风设计中,最容易犯的8种问题分析
2018年走过了四分之一,LOGO设计趋势也清晰了LOGO设计
-

描边风设计中,最容易犯的8种问题分析
2018年走过了四分之一,LOGO设计趋势也清晰了LOGO设计
-

描边风设计中,最容易犯的8种问题分析
2018年走过了四分之一,LOGO设计趋势也清晰了LOGO设计



































