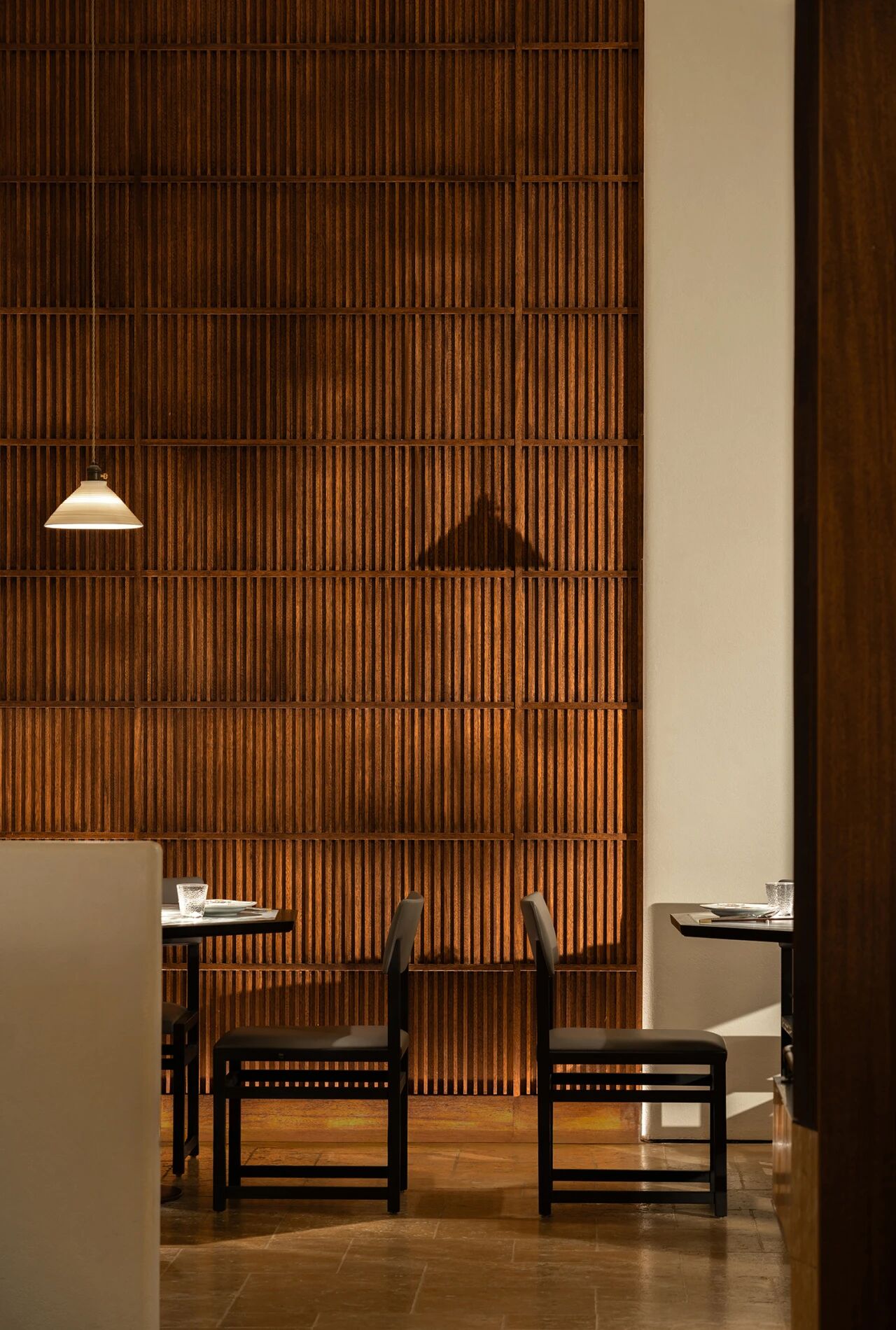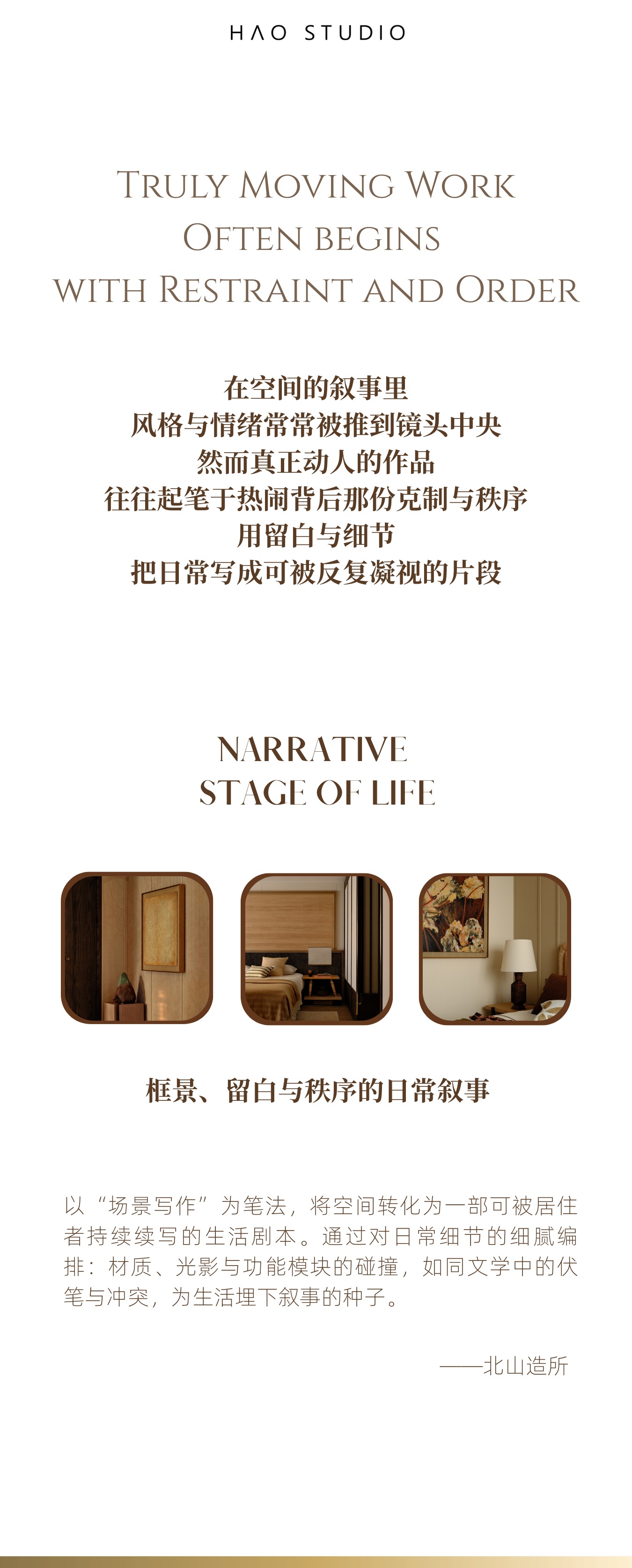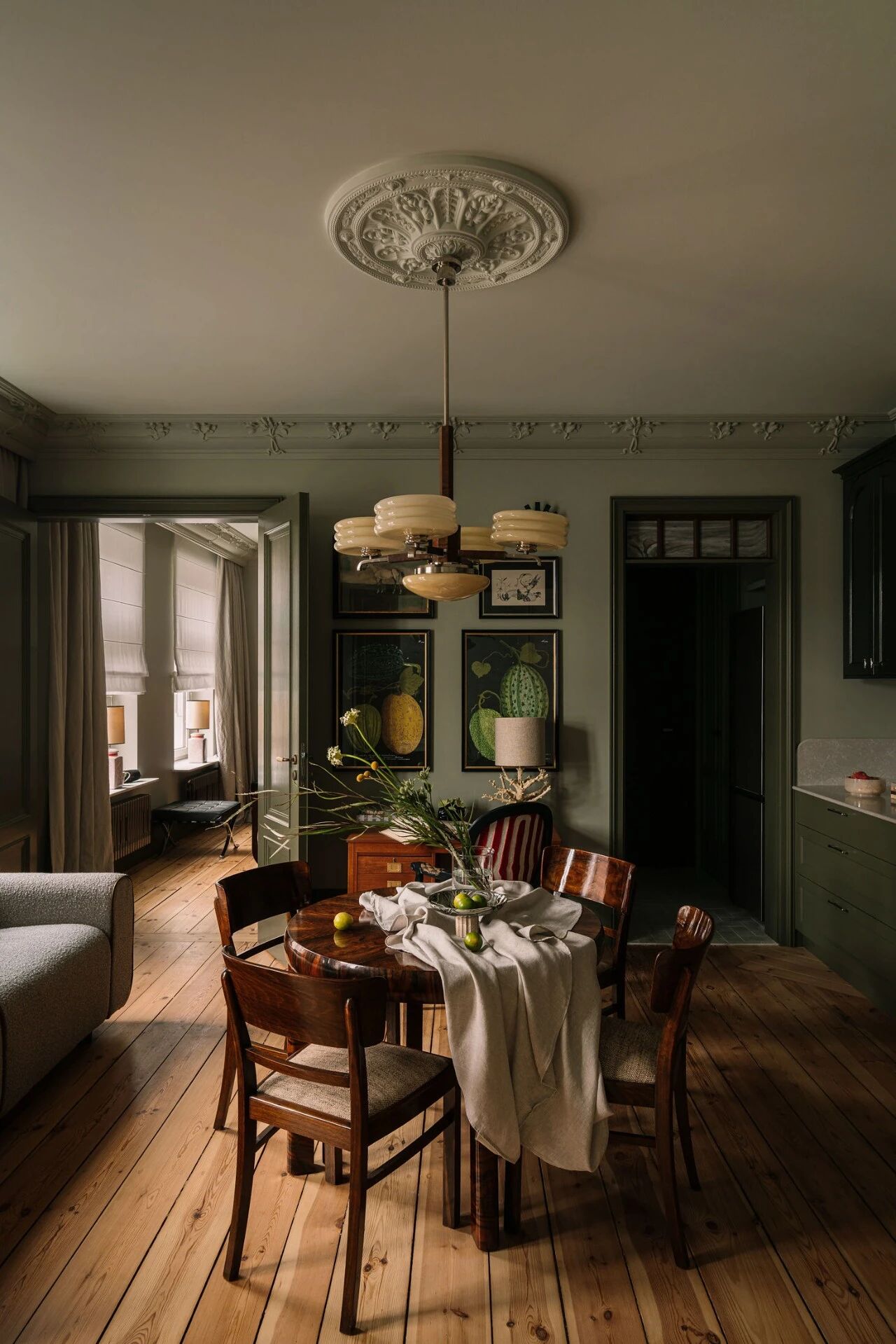Architects 6a reveal new MK Gallery design in Milton Keynes
2019-03-15 13:12
6a architects’ design for the MK Gallery consists of a stainless steel corrugated box with artful cut-outs designed in collaboration with artists Nils Norman and Gareth Jones. Photography: 6a
A new corrugated stainless steel box has been added by 6a to the MK Gallery in Milton Keynes. It’s a bright new extension that elevates the 20-year-old gallery into a public cultural venue with a focus on education, out-of-hours activity and accessibilty – with the shrewd and practical determination that art institutions in the UK must have. Full of quirks, colour and shapes, the design celebrates the utopian history of the town, designed in the 1960s by architect Derek Walker, a man with great modernist aspirations.
在米尔顿凯恩斯的MK画廊增加了一个新的瓦楞纸不锈钢盒6a。这是一个光明的新延伸,将这座有20年历史的画廊提升为一个公共文化场所,专注于教育、业余活动和随和性-以及英国艺术机构必须具备的精明和务实的决心。充满怪癖,色彩和形状,设计庆祝乌托邦历史的城镇,在1960年代设计的建筑师德里克沃克,一个伟大的现代主义志向。
Elements of the original gallery built in the 1990s survive, such as the main entrance adjacent to the Milton Keynes theatre and tucked beneath a huge circular concrete porte cochere – like most of the buildings in Milton Keynes, it was designed for the car. Yet 6a wanted to make entry more open and pedestrian friendly. The façade has been painted in sandstone and terracotta, a revival of the 1999 design, and plastered with a neon heart and the original typographic logotype for Milton Keynes, as well as the new bold blue graphic logo for MK Gallery redesigned last year.
最初建于20世纪90年代的画廊的一些元素得以保存下来,比如靠近米尔顿凯恩斯剧院(Milton Keynes)的主入口处,坐落在一个巨大的圆形混凝土门廊下-就像米尔顿凯恩斯(Milton Keynes)的大多数建筑一样,它是为汽车而设计的。然而,6a想使进入更加开放和行人友好。这座建筑的外墙是用砂岩和陶土画成的,这是1999年设计的复兴,上面有霓虹灯心和米尔顿·凯恩斯(Milton Keynes)最初的字体标志,还有去年重新设计的MK画廊的新蓝色图案标志。
The existing galleries were recut by 6a into a more logical system with new windows and sightlines reminiscent of Milton Keynes’ long vistas. MK Gallery is located on ‘Midsummer Boulevard’ which leads in a ‘celestial line’ from the train station several miles towards the rolling green space of Campbell Park designed by Neil Hinson. The new architectural arrangement creates a smoother journey through the space, similar to driving around Milton Keynes by car, where planning and urban design clearly delineates use, ownership and purpose with smooth concrete, simple wayfinding and clear boundaries. J.G Ballard allegedly remarked, ‘I always suspected that eternity would look like Milton Keynes’.
现有的画廊被6a重新改造成一个更符合逻辑的系统,新的窗户和视线让人联想到米尔顿·凯恩斯(MiltonKeynes)的远见卓识。MK画廊位于“仲夏大道”上,从火车站到尼尔·海森设计的坎贝尔公园的滚动绿地方向是一条“天际线”。新的建筑布局创造了一条更顺畅的穿越空间之旅,就像开车在米尔顿凯恩斯(Milton Keynes)周围行驶一样。在那里,规划和城市设计以平滑的混凝土、简单的道路和清晰的边界清晰地划分了使用、所有权和目的。据说巴拉德说:“我一直怀疑永恒会像米尔顿凯恩斯一样。”
The auditorium. Photography: 6a
Tom Emerson, architect and co-founder of 6a, animatedly discusses the history of Milton Keynes, excitedly referencing Jacques Tati’s Playtime (1967) which came out around the same time as the town was being designed. While a newcomer to Milton Keynes may feel somewhat underwhelmed, Emerson’s energy for it is infectious – he compares Milton Keynes’ revival to that of the Barbican – and he hopes that this will translate through the building.
汤姆爱默生,建筑师和6a的共同创始人,充满活力地讨论了米尔顿凯恩斯的历史,兴奋地提到雅克塔蒂的Playtime(1967),它出现在大约同一时间,该镇正在设计。虽然新来的米尔顿凯恩斯(MiltonKeynes)可能会感到有些失望,但爱默生的精力却很有感染力-他把米尔顿·凯恩斯(Milton Keynes)的复兴比作巴比坎(Barbican)的复兴-他希望这将通过这栋建筑来转化。
A café was one of the key requests of the community for the new MK Gallery. The architects repurposed a former loading bay to create a space for the café. It stays fairly loyal to its original use with plenty of exposed concrete, bright globe lighting and colourful pipes of bright red and punchy yellow – for those fans of the 70s architecture movement High Tech this is a treat. The peppy red and yellow colours of the piped-framework, twisting its way around the bar, reference the Custard Factory, the Architects Department at the Milton Keynes Development Corporation where Milton Keynes was birthed as an infrastructure pack into an A4, in which loose sheets of paper outlined the rules and dimensions for street signs and lamp-posts.
咖啡馆是社区对新的MK画廊的主要要求之一。建筑师们重新设计了一个以前的装货间,为咖啡馆创造了一个空间。它保持相当忠实的原始用途,大量暴露的混凝土,明亮的球体照明和鲜艳的管道明亮的红色和穿孔黄色-对于那些70年代建筑运动的球迷高科技,这是一种享受。管道框架的鲜艳的红色和黄色,绕着吧台蜿蜒而行,参考了米尔顿凯恩斯发展公司(Milton Keynes Development Corporation)建筑部门的Custard工厂(Custard Factory),米尔顿·凯恩斯(Milton Keynes)在那里作为一个基础设施包诞生于A4中,在A4中,松散的纸张概述了路标和路灯柱的规则和尺寸。
The new big silver box seamlessly connects to the existing gallery and neatly slots into its site on the edge of the town. The circle shape carved in the exterior balances like a rising sun, or a globe light, on the edge of the city as seen from Campbell park, and can be experienced from the second floor auditorium in the form of a vast arched window. A new asset for MK Gallery, this flexible space has seating that can be neatly packed up into the wall or extended into the space. Curtains of thick green, yellow and brown stripes (the ‘pastoral’ colour scheme) wrap around the interior, framing the natural greens, yellows and browns of Campbell park. The 70s colour pallette, picked by artists Gareth Jones and Nils Norman from a 1978 Habitat catalogue, continues inside with subtle enthusiasm across the building.
新的大银盒无缝连接到现有的画廊和整齐的插槽,其网站在城市边缘。从坎贝尔公园(Campbell Park)可以看到,外部天平上刻有圆形的形状,就像升起的太阳或地球上的光一样,从二楼的礼堂可以看到巨大的拱形窗户。作为MK画廊的一个新资产,这个灵活的空间有可以整齐地打包到墙上或延伸到空间中的座椅。窗帘厚绿色,黄色和棕色条纹(‘田园’色彩方案)包裹在内部,框架天然绿色,黄色和棕色的坎贝尔公园。这款由艺术家加雷斯·琼斯(GarethJones)和尼尔斯·诺曼(NilsNorman)从1978年的“人居目录”中挑选出来的70年代彩色护板,在整个建筑里
Anthony Spira, director of MK Gallery, was keen to forge a sense of collective design across the project, echoing the group of theorists, architects and planners who devised the modernist town plan. He was aware of 6a’s work across the cultural landscape including projects such as Raven Row and the South London Gallery and chose the design from a competition for the project because of its fascination with exploring the history of Milton Keynes. He commissioned artists Jones and Norman to work on the playground and colour scheme, and graphic designer Mark El-khatib, and the process between all practioners became collaborative and was named ‘The City Club’.
安东尼·斯皮拉(Anthony Spira),MK画廊的主任,热衷于在整个项目中形成一种集体设计的感觉,这与设计现代主义城市计划的理论家、建筑师和规划师的想法相呼应。他知道6a的作品横跨文化景观,包括雷文街(Raven Row)和南伦敦画廊(South London Gallery)等项目,并选择了该项目的设计,因为它对探索米尔顿·凯恩斯(Milton Keynes)的历史十分着迷。他委托艺术家琼斯和诺曼在操场和色彩设计上工作,并委托平面设计师马克·哈提布(MarkEl-Khatib),所有练习者之间的过程变得协作,并被命名为“城市俱乐部”。
A red spiral staircase descends down the edge of the building into a conceptual playground imbued with historical reference to the town’s planning. Artists Jones, Milton Keynes local, and Norman, public space virtuoso, delved into the archives of the town to discover motifs and designs such as lamp-posts remade to original specs then twisted into hybrid climbing frames and a big carved open hand, a symbol discovered as an early logo of the city. Play equipment was included in the Milton Keynes infrastructure pack, yet these new updated versions are creative and also safe for children: ‘A lot of the play equipment is now too dangerous to make,’ says Norman. While Norman and Jones wanted to ‘avoid being overly nostalgic’, their passion and excitement for the history of the town seems to have got the better of them. The playground is a delightful miniature theme park to Milton Keynes.
一条红色的螺旋楼梯沿着建筑物的边缘向下延伸,成为一个概念性的游乐场,充满了历史上对该镇规划的借鉴。艺术家琼斯,米尔顿凯恩斯当地,和诺曼,公共空间大师,深入挖掘的档案,以发现的主题和设计,如灯柱改造成原来的规格,然后扭曲成混合攀登框架和一个巨大的开放手,一个符号被发现作为城市的早期标志。游戏设备包括在米尔顿凯恩斯(MiltonKeynes)的基础设施包中,但这些新的更新版本对儿童来说是有创意的,也是安全的。诺曼说:“现在很多游戏设备都太危险了,无法制造。”虽然诺曼和琼斯想“避免过于怀旧”,但他们对小镇历史的热情和兴奋似乎超过了他们。游乐场对米尔顿凯恩斯来说是一个令人愉快的微型主题公园。
Exterior of the new extension. Photography: Iwan Baan
The inaugural exhibition ‘The Lie of the Land’ unpacks the construction of British ‘leisure’ from the 18th century – from the picturesque paintings of Thomas Gainsborough, to the landscapes of Capability Brown, unrealised plans of Archigram’s playground and Norman Foster’s Granada Entertainment centre both designed for Milton Keynes. The exhibition importantly questions the failures of communities in addressing ‘leisure’, where a perennial gap in funding and attention has created problems only becoming more visible today in British culture. Michael Kirkham’s photographic series documents children’s improvised goal posts in neighbourhoods lacking investment across the UK, and Olivia Plender’s Stockholm Duck House draws attention to the scandal of MP’s extravagant leisure-related expenses post-financial crash.
首届展览“大地的谎言”揭示了18世纪英国“休闲”的建筑-从托马斯·盖恩斯伯勒(Thomas Gainsborough)的风景如画到能力·布朗(Capability Brown)的风景画,阿克格拉姆操场和诺曼·福斯特(Norman Foster)的格拉纳达娱乐中心(Granada Entertainment Center)的未实现规划,都是为米尔顿这次展览对社区在解决“休闲”问题上的失败提出了重要的质疑,在这个问题上,资金和注意力的长期缺口只会在今天的英国文化中变得更加明显。迈克尔·柯克姆(MichaelKirkham)的摄影系列记录了英国各地缺乏投资的社区里儿童临时搭建的目标岗位,奥利维亚·普伦德(Olivia Plender)的斯德哥尔摩鸭屋(斯德哥尔摩鸭舍)也让人们注意到了国会议员在金融危机后奢侈的休闲相关
Light floods into the new education and learning studio at MK gallery, and emits from the pendant globe lamps that hang into the space – which Spira compares to the lighting up of a flat Milton Keynesian carpark. A wall of glazing opens up to the playground where, between the theatre adjacent, there is an opportunity for some open space between buildings creating a sort of plaza. Unlike the stepped outdoor auditorium on the roadside next to the curvy underpass, this space feels the most habitable and intimate, sheltered by neighbouring venues not a road in site, a rare experience in Milton Keynes.
光线涌进了MK画廊的新教育和学习工作室,从悬挂在空间中的吊灯发射出来-斯皮拉把这比作一个平坦的米尔顿凯恩斯式停车场的灯光。一堵玻璃墙通向操场,在附近的剧院之间,有机会在建筑之间留下一些开放的空间,形成一种广场。与弯弯曲曲的地下通道旁边路边的台阶式室外礼堂不同,这一空间感觉最适合居住和亲密,周围的场地没有一条路,这在弥尔顿凯恩斯(MiltonKeynes)是一种罕见的体验。
While the architecture, design and colour tell the history of Milton Keynes, what of its today and its future? Nostalgic elements re-iterate and celebrate the historic aspirations of the town, yet functional principles of the design – the accessible spaces including the ‘Changing Spaces’ facility, a bathroom fully equipped for all types of users, and lift for two wheelchair users, resources for learning, versatile spaces – prove that the new MK Gallery is also in sync with today. §
虽然建筑,设计和色彩告诉了米尔顿凯恩斯的历史,它的今天和它的未来呢?怀旧元素重现并颂扬了该镇的历史抱负,但设计的功能原则-包括“变化空间”设施、为所有类型的用户配备的浴室、为两名轮椅使用者配备的电梯、学习资源和多功能空间-证明了新的MK画廊也与今天同步。§
从坎贝尔公园看到的画廊的外部。摄影:6A从坎贝尔公园看到的画廊的外部。摄影:6A
有拱形窗户和彩色窗帘的礼堂。摄影:6A有拱形窗户和彩色窗帘的礼堂。摄影:6A
安装视图‘谎言的土地’与画廊内部6a。摄影:JohanDehlin安装视图的‘谎言的土地’与画廊内部6a。摄影:约翰·德林
MKDC办公室。摄影:John Donat/RIBA收藏品MKDC办公室。摄影:John Donat/RIBA收藏
 举报
举报
别默默的看了,快登录帮我评论一下吧!:)
注册
登录
更多评论
相关文章
-

描边风设计中,最容易犯的8种问题分析
2018年走过了四分之一,LOGO设计趋势也清晰了LOGO设计
-

描边风设计中,最容易犯的8种问题分析
2018年走过了四分之一,LOGO设计趋势也清晰了LOGO设计
-

描边风设计中,最容易犯的8种问题分析
2018年走过了四分之一,LOGO设计趋势也清晰了LOGO设计




































