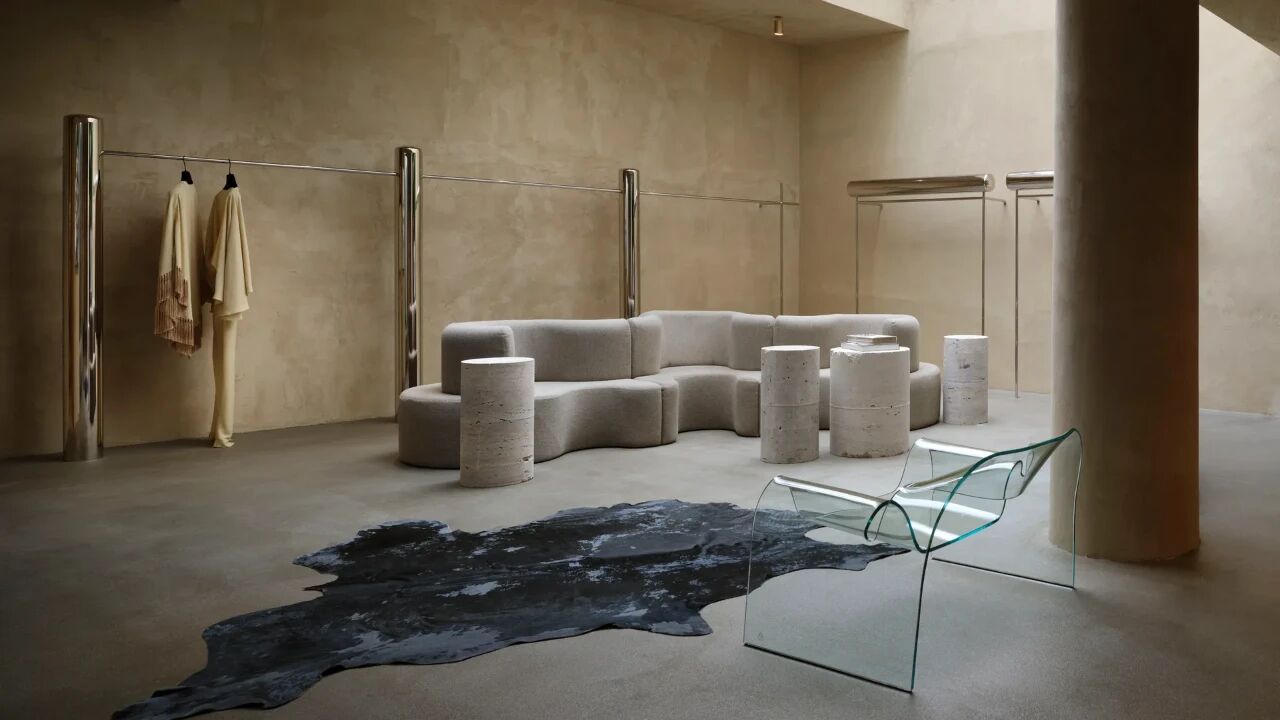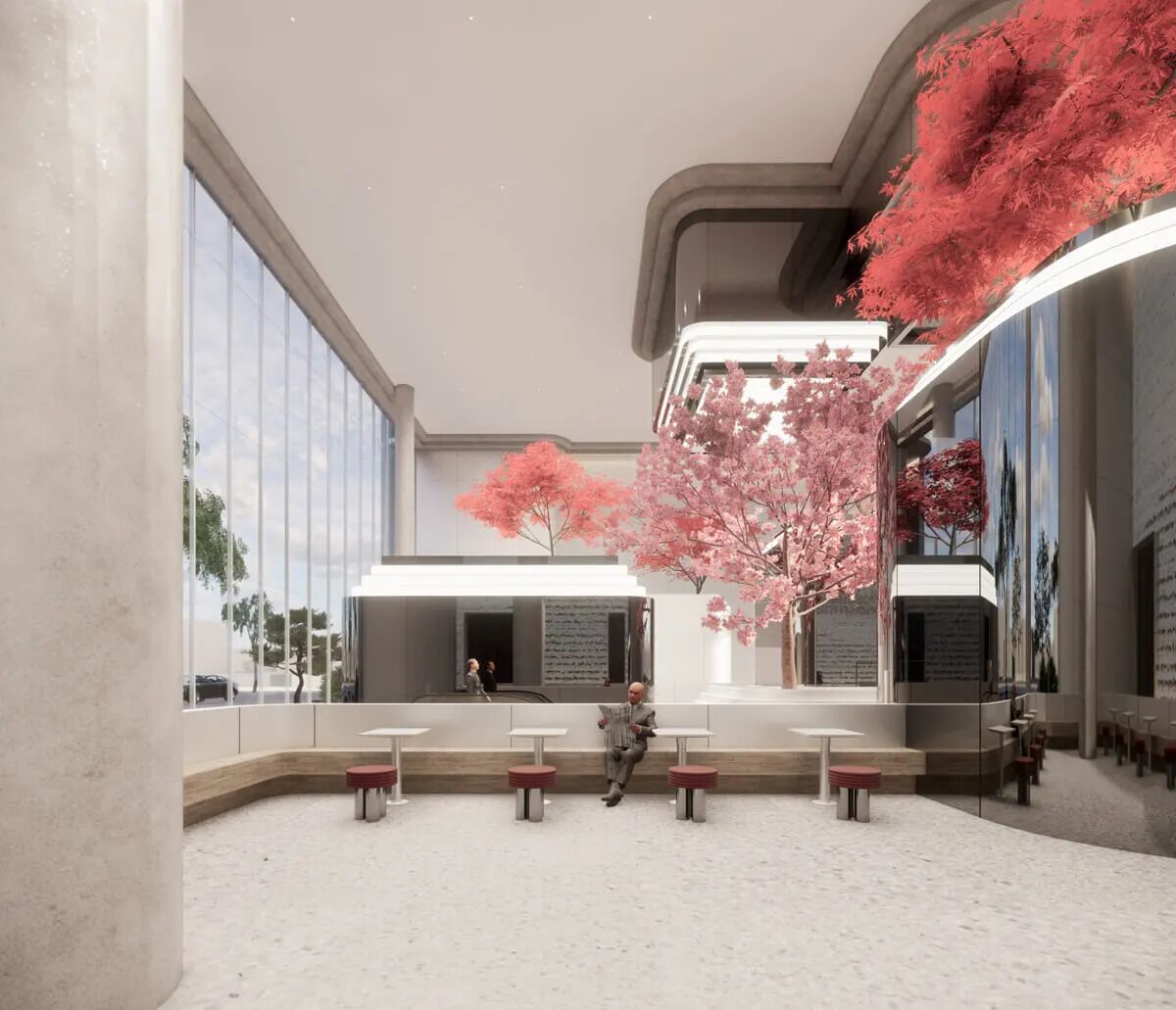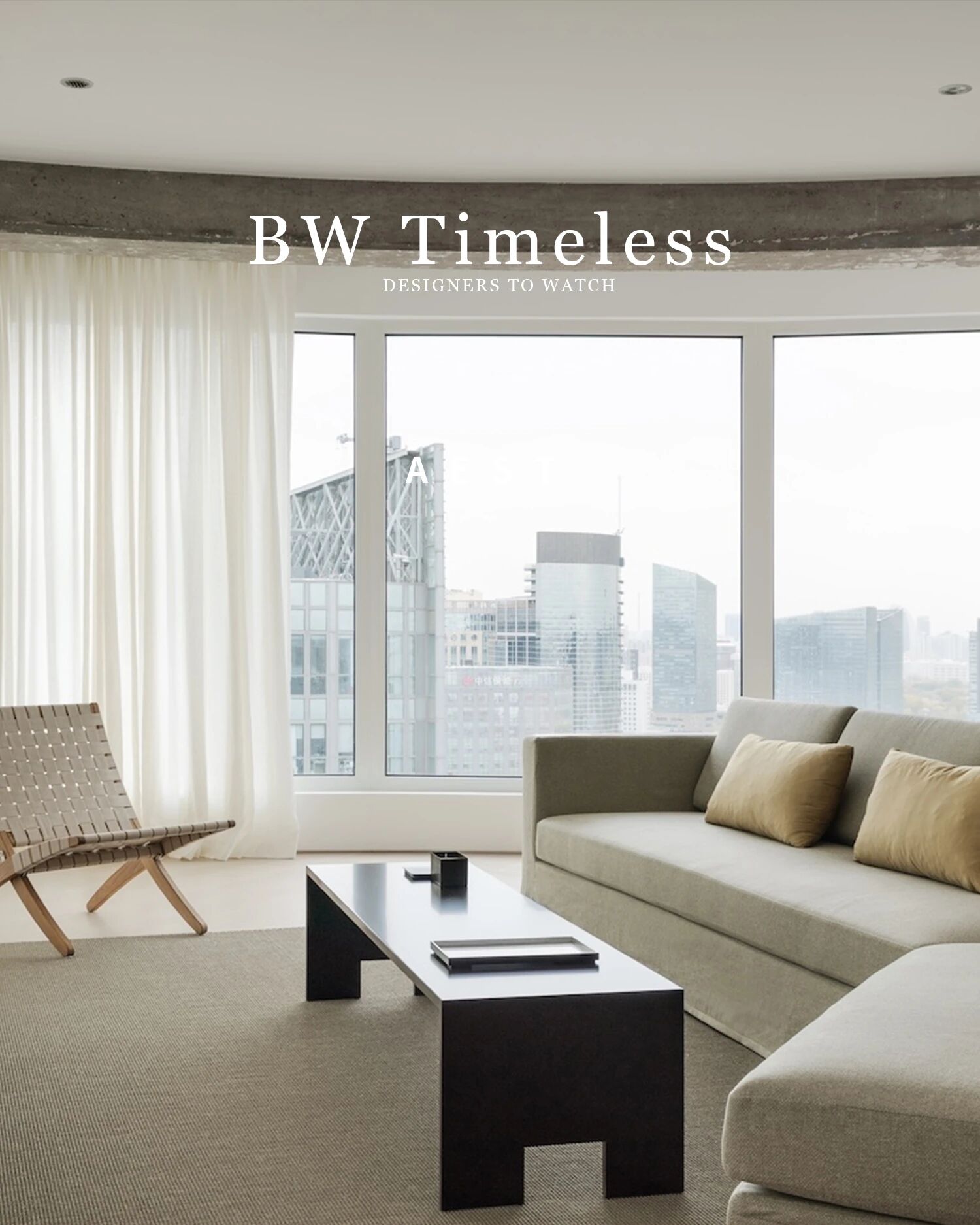A hillside house in Arkansas by SILO AR D is a metal clad statement
2019-03-15 13:12
The Hillside Rock House in Arkansas designed by SILO AR D embraces an abstract form without being disconnected from the landscape. Photography: Timothy Hursley
This house in Arkansas takes a determined stance against camouflaged contextualism and goes straight for bold, unapologetic contrast. Designed by SILO Architecture Research and Design, the modestly budgeted and relatively compact 1,750 sq ft family home exploits a verdant sloped three-quarter-acre site.
阿肯色州的这座房子坚决反对伪装的语境主义,并直截了当地进行大胆、毫无歉意的对比。由筒仓建筑研究和设计,预算适中和相对紧凑的1750平方英尺家庭住宅开发了一个绿色植物倾斜的四分之三英亩的土地。
Clever use of material and form make a strong architectural statement that transcends the budget and makes the most of the views and landscape. The architects describe Hillside Rock House as being ‘mineral-like,’ as if it were a natural growth that has emerged from the landscape. This juxtaposition is emphasised by the graphic purity of the wraparound façade, which also contains several allusions to modern architecture of the recent past, from Adolf Loos to Venturi Scott-Brown. Solidity is emphasised by the uniform application of white corrugated metal cladding.
巧妙的使用材料和形式,使一个强有力的建筑声明,超越预算,并充分利用景观和景观。建筑师们将山腰岩屋描述为“矿物般的”,就好像它是从景观中自然生长出来的。这一并列是强调的图形纯洁性的环绕外观,其中也包含了几个典故现代建筑的近期,从阿道夫卢斯到文丘里斯科特布朗。白色波纹金属覆层的均匀应用强调了其坚固性。
The entry light well. Photography: Timothy Hursley
The site is located east of Fayetteville, out past the suburbs where development starts to rub up against true wilderness. This is a quintessentially American condition, is enhanced by far-reaching views across the wooded site in the city’s Mount Sequoyah neighbourhood.
该网站位于费耶特维尔以东,经过郊区,那里的发展开始与真正的荒野擦肩而过。这是一个典型的美国条件,在城市的塞奎亚山附近的森林遗址的远距离景观的增强。
Inside, living accommodation is pushed to the corners away from a central spine of circulation space, ensuring that the principal living rooms and bedrooms have dual aspect views and balconies that are carefully orientated to look across specific swathes of landscape; each of the three terraces has a very different aspect, including an impressive view of the Boston Mountains to the south. This multi-faceted outlook created by the plan is also a reference to the façade geometry and the house’s rocky, mineral qualities.
在室内,居住住宿被推入远离流通空间中央脊柱的角落,确保主客厅和卧室具有双重景观和阳台,这些景观和阳台都经过仔细的定位,可以在特定的景观范围内看到;三个露台中的每一个都有一个非常不同的方面,包括南至波士顿山脉的令人印象深刻的景色。这一计划所创造的多方面的前景也是一个参考外观的外观几何和房子的岩石,矿物性质。
View from the upper landing. Photography: Timothy Hursley
The interior is arranged across central levels around a central wooden staircase, supplemented by internal galleries and ladders. There is a strong sense of being up in the trees here and the house gets a correspondingly bold seasonal display as the autumn colours seep into the interior. White walls are paired with concrete and timber floors, the latter treated as if it is a solid, monolithic block.
内部布置在中央水平周围的中央木楼梯,辅之以内部画廊和梯子。这里的树上有一种强烈的感觉,当秋天的颜色渗透到室内时,房子得到了相应的大胆的季节性展示。白色的墙壁与混凝土和木材地板成对,后者被当作一个坚固的整体块来处理。
SILO AR D was set up by Marc Manack and Frank Jacobus and currently concentrates its work in and around Ohio, North Carolina, and Arkansas. Manack and Jacobus have a focus on residential and institutional projects and describe their work as ‘an abstract departure from the organic romanticism’ of so much contemporary regional architecture. The Hillside Rock House celebrates its abstract form without being disconnected from its bucolic surroundings. §
筒仓AR D是由马克马纳克和弗兰克雅各布斯,目前集中在俄亥俄州,北卡罗莱纳州和阿肯色州周围的工作。Manack和Jacobus专注于住宅和机构项目,并将他们的作品描述为对如此多的当代地域建筑的有机浪漫主义的抽象背离。山腰岩屋庆祝它的抽象形式,而不是脱离它的田园环境。§
 举报
举报
别默默的看了,快登录帮我评论一下吧!:)
注册
登录
更多评论
相关文章
-

描边风设计中,最容易犯的8种问题分析
2018年走过了四分之一,LOGO设计趋势也清晰了LOGO设计
-

描边风设计中,最容易犯的8种问题分析
2018年走过了四分之一,LOGO设计趋势也清晰了LOGO设计
-

描边风设计中,最容易犯的8种问题分析
2018年走过了四分之一,LOGO设计趋势也清晰了LOGO设计




































