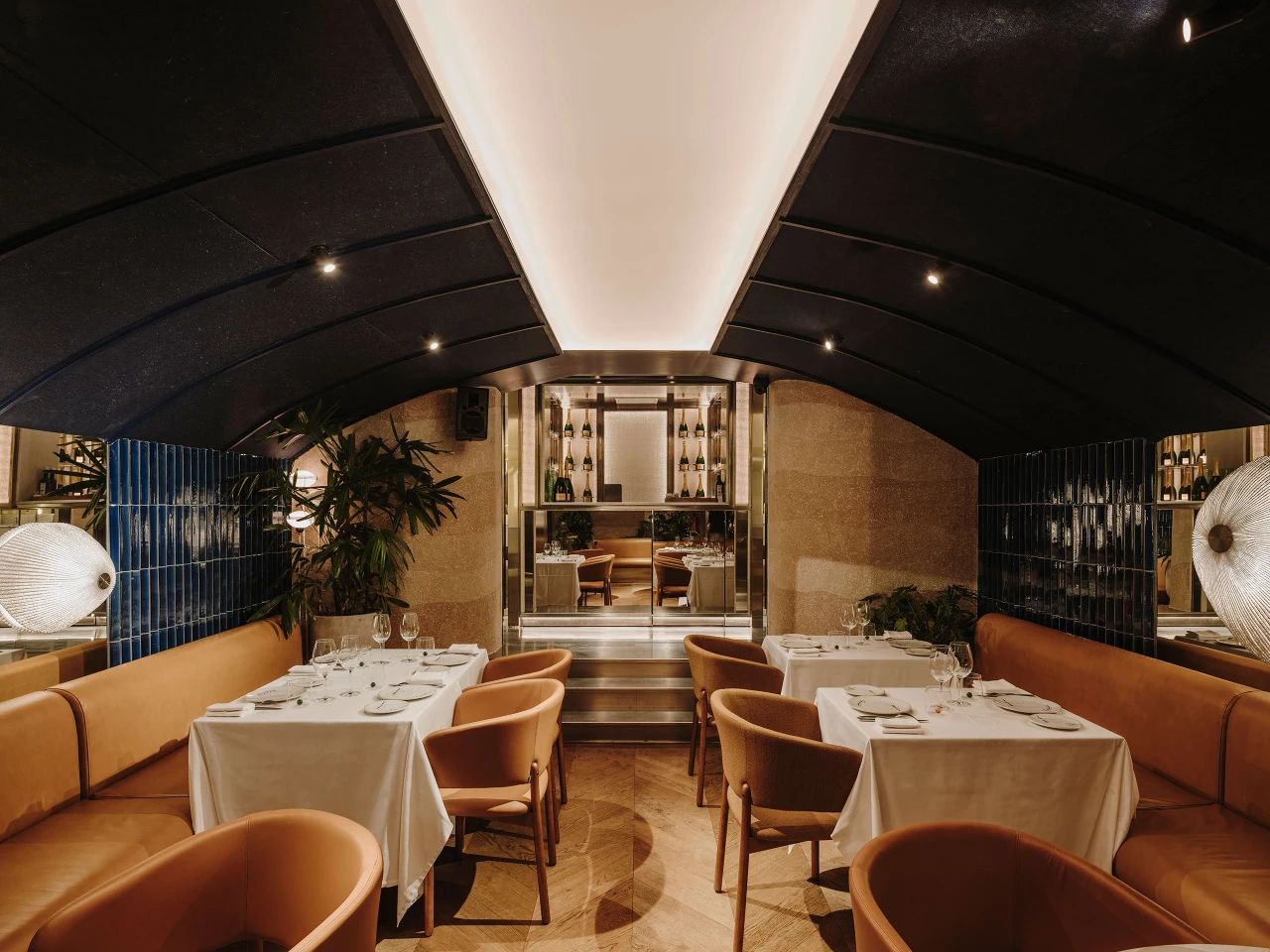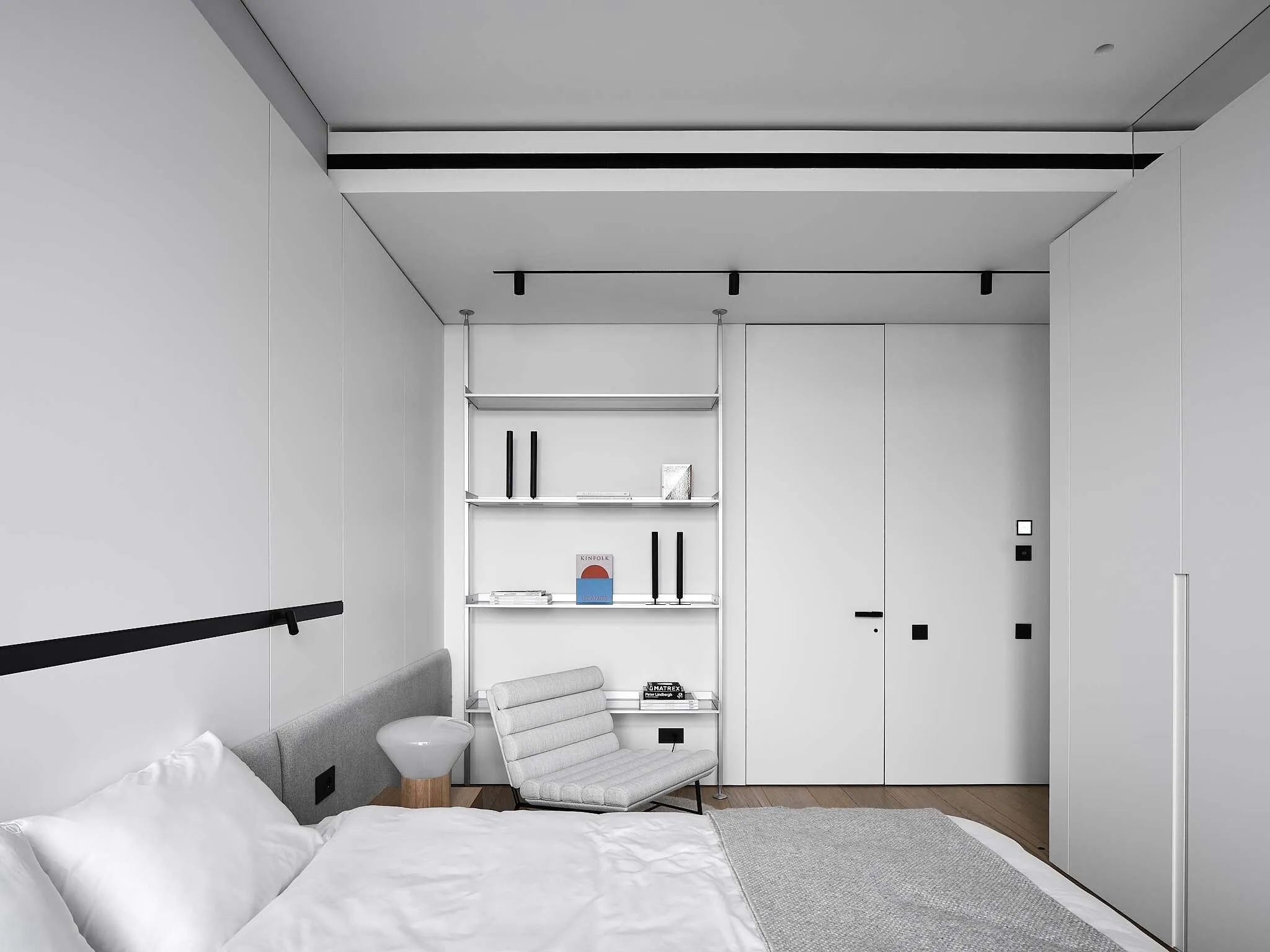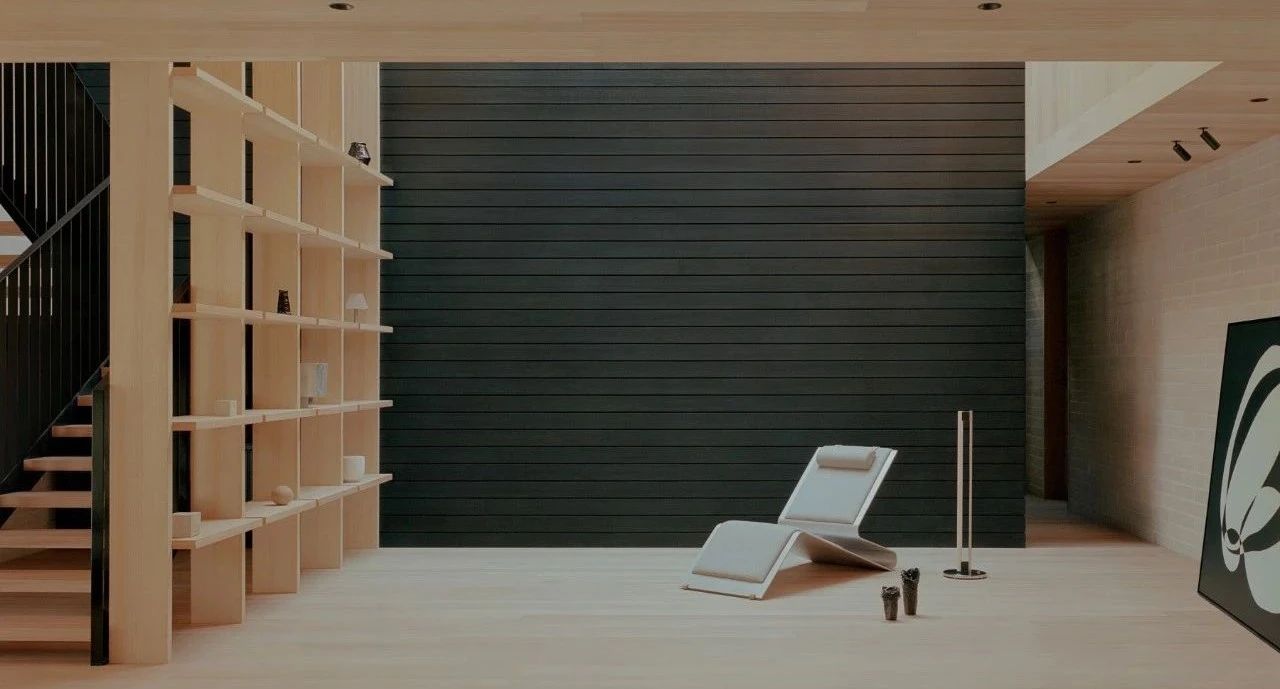Tranquil House A Brutalist Tour de Force in Suburban Japan
2019-03-14 14:33
At first sight, you’d be excused if you thought that this ziggurat-like, concrete monolith in Shiga, Japan, is some kind of bunker or utility building, or maybe a fancy showcase for the adjacent concrete factory. Contrary to appearances, it is in fact a family residence designed by local practice FORM/Kouichi Kimura Architects for the factory’s owner, its “defensive”, introverted form a response to its hectic context. Located next to a busy highway, between a traditional Japanese house where the owner’s parents live and the aforementioned industrial facility, “Tranquil House” turns its back on its surroundings in order to keep out noise and prying eyes. But what the home may lack in views, it more than makes up for in ambience, its temple-like interiors designed as a brutalist tour de force where concrete is sculpted by light and shadow.
乍一看,如果你认为这座位于日本Shiga的类似锯齿状的混凝土石是某种掩体或公用建筑,或者是附近混凝土工厂的一个奇特的橱窗,那你就可以原谅了。与外表相反,它实际上是由当地实践表格/Kouichi Kimura建筑公司为厂主设计的一个家庭住宅,它的“防御性”,内向的形式,是对其繁忙环境的回应。“宁静之家”位于一条繁忙的高速公路旁,位于一栋传统的日式房屋(房主的父母居住的地方)和上述工业设施之间,为了避开噪音和窥视,“宁静之家”背对着周围的环境。但是,这个家可能缺少什么景观,它更多地弥补了它的氛围,它的庙宇内部设计成一个野蛮的旅游力量,混凝土是由光和影雕刻出来的。
Photo by Norihito Yamauchi.
Photo by Norihito Yamauchi.
Photo by Yoshihiro Asada.
Photo by Norihito Yamauchi.
Photo by Yoshihiro Asada.
Occupying a narrow plot of land, the building’s brutalist mass unfolds along a north-south axis as a composition of concrete volumes coalescing into what looks like a cubist sphinx-like edifice. On the south side, the entrance is symmetrically flanked by two protruding windowless volumes that form a ceremonial passageway at the end of which the front door is set between two glazed sections offering glimpses of the interior. Once inside, you are greeted by an imposing double-height hallway that functions as a connecting node between the house’s three sections: to your right are the private quarters, to your left the wet areas, and straight ahead, through a tall, monumental portal, the living room.
占据了一片狭小的土地,这座建筑的野蛮人群沿着南北轴线展开,形成了一座看起来像立体狮身人面像的建筑,由混凝土体积组成。在南面,入口是对称的两旁有两个凸出的无窗的卷,形成一个仪式通道在两端的前门设置在两个玻璃部分之间,提供内部的一瞥。一旦进入,你就会看到一个壮观的双高度走廊,它作为房子三个部分之间的连接节点:你的右边是私人住宅,左边是潮湿的区域,然后一直向前,穿过一个高大的、具有里程碑意义的入口,进入客厅。
Photo by Yoshihiro Asada.
Photo by Yoshihiro Asada.
Photo by Yoshihiro Asada.
Photo by Norihito Yamauchi.
The open-plan living/dining room is a grand space made up of different ceiling heights and floor levels, softly illuminated through clerestory windows that create a temple-like ambience of pious tranquility. A hidden skylight above the tall entrance doorway further enhances this spiritual sensation while a much brighter area at the other end of the space, slightly raised above the living room level, functions as a conceptual altar. The latter has been conceived as an intermediate space between the solemn, moody living room and the external courtyard at the back of the house that overlooks an empty field, the only area in the house with views to speak of. Paved with the same dark tiles as the courtyard and featuring floor-to-ceiling glazing, this area can be used both as a terrace extension in the summer and as a sun room in the winter months.
开放式的客厅/餐厅是一个巨大的空间,由不同的天花板高度和楼层组成,通过牧师的窗户柔和地照亮,营造出一种神庙般的虔诚宁静的氛围。一个隐藏在高门上方的天窗进一步增强了这种精神上的感觉,而在空间的另一端的一个更加明亮的区域,略高于起居室的水平,作为一个概念性的祭坛。后者被认为是介于庄重、喜怒无常的起居室和房子后面的外部庭院之间的中间空间,可以俯瞰一片空旷的田野,这是房子里唯一可以看到风景的地方。铺有与庭院相同的深色瓷砖,并具有地板到天花板的玻璃,这一地区既可用作露台的延伸,在夏季和冬季的太阳房。
Photo by Norihito Yamauchi.
Photo by Norihito Yamauchi.
Photo by Norihito Yamauchi.
Photo by Norihito Yamauchi.
A minimalist décor of trimless fittings, built-in furnishings and a sparse selection of furniture of understated elegance, in conjunction with a muted colour palette, harmoniously complement the brutalist architecture of exposed concrete. Illuminated by a collection of strategically placed windows of different shapes and sizes, the concrete shell that sculpturally envelops the house’s interior forms a three-dimensional canvas onto which diffused daylight and angled sunlight paint a shifting composition of light and shadow throughout the day. Who needs conventional views of urban centers or trite landscapes when you can have this kind of magic at your disposal?
一个简约的装饰无装饰的配件,内置的陈设和很少选择的家具低调优雅,与一个无声的调色板,和谐地补充了暴虐的建筑裸露混凝土。在一系列战略性放置的不同形状和大小的窗户的照明下,雕塑包围着房子内部的混凝土外壳形成了一个三维帆布,在上面散布着日光,阳光的角度在白天里描绘出一种变化的光和阴影的组成。当你可以拥有这种魔力的时候,谁需要传统的城市中心观或陈腐的景观呢?
Photo by Norihito Yamauchi.
Photo by Norihito Yamauchi.
Photo by Norihito Yamauchi.
Photo by Yoshihiro Asada.
Photo by Yoshihiro Asada.
Photo by Norihito Yamauchi.
keywords:Architecture Residential
 举报
举报
别默默的看了,快登录帮我评论一下吧!:)
注册
登录
更多评论
相关文章
-

描边风设计中,最容易犯的8种问题分析
2018年走过了四分之一,LOGO设计趋势也清晰了LOGO设计
-

描边风设计中,最容易犯的8种问题分析
2018年走过了四分之一,LOGO设计趋势也清晰了LOGO设计
-

描边风设计中,最容易犯的8种问题分析
2018年走过了四分之一,LOGO设计趋势也清晰了LOGO设计
































































