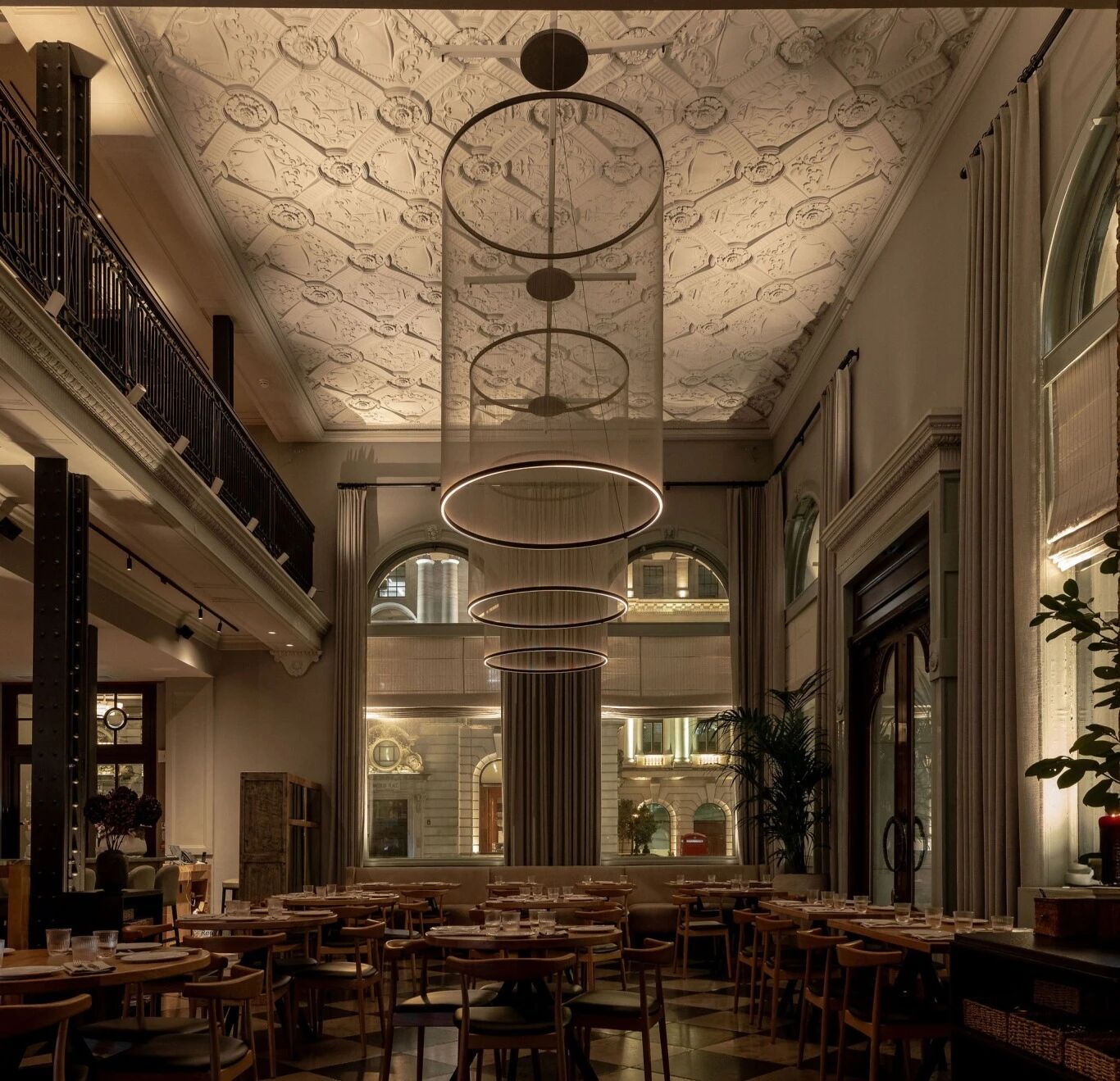A Period House in Melbourne Embraces a Modernist Extension
2019-03-14 14:32


Located in Albert Park, a picturesque Melbourne suburb of wide leafy streets and heritage terrace houses, St Vincents Place Residence by local practice B.E architecture is a home of daring contradictions. Fronted by a beautifully restored Victorian façade, the recently renovated residence features a modern extension whose minimalist design is seamlessly interwoven with the historic character of the existing building by espousing a passion for high craftsmanship and art.
位于阿尔伯特公园,一个风景如画的墨尔本郊区的宽阔绿叶的街道和传统的露台房屋,圣芬森的地方住宅由当地实践B.E建筑是一个大胆的矛盾的家园。这座最近装修过的住宅以一座修复精美的维多利亚式外墙为正面,以现代延伸为特色,其极简主义设计与现有建筑的历史特征紧密交织在一起,体现了对高工艺和高艺术的热情。


Photo by Derek Swawell.
图为德里克·斯瓦威尔。


Photo by Derek Swawell.
图为德里克·斯瓦威尔。


Photo by Derek Swawell.
图为德里克·斯瓦威尔。


Photo by Derek Swawell.
图为德里克·斯瓦威尔。


Photo by Derek Swawell.
图为德里克·斯瓦威尔。


Photo by Derek Swawell.
图为德里克·斯瓦威尔。
Far from trying to emulate the decorative disposition of the house’s Victorian past, the new extension was designed in clearly modernist terms as a block of in-situ concrete. Although minimalist in sensibility, the rich textures of the terrazzo style stone floors, painted timber ceilings and bluestone walling epitomize a hand-made, artisanal sensibility that softens the architecture's stark modernism. Conversely, while the renovated front section of the house is full of period details such as curved cornices, arched doors, timber skirtings and custom steel fireplaces, their decorative fervour is kept in check by a nonchalant interior décor that eschews the formal for the casual. Uniting the old and the new spaces is an eclectic selection of furniture, including several bespoke designs and the client’s collection of vintage pieces from Europe and Asia which provided the inspiration for the sophisticated yet relaxed aesthetic of the interiors. This unifying aesthetic is further enhanced by the client’s substantial art collection of large paintings, intimate photographs and unique sculptures, which has been shrewdly integrated into the interior design throughout the house.
与其模仿维多利亚时代的装饰风格,这一新的扩建方案显然是以现代主义的方式设计的,它是一种现场混凝土砌块。虽然极简主义的感性,丰富的纹理,水磨石风格的石材地板,油漆木材天花板和青石墙的缩影是一个手工的,手工的敏感性,软化了建筑的严酷的现代主义。相反,虽然翻修后的房屋前部充满了弯曲的檐、拱形门、木裙和定制的钢壁炉等时代性细节,但它们的装饰热情却被一种冷漠的内部装饰方式所控制,而这种装饰品则避开了休闲的形式。把旧的和新的空间结合在一起,是一种折衷的家具选择,包括几种定制的设计和客户收集的欧洲和亚洲的古董作品,这为室内设计的复杂而轻松的美学提供了灵感。这一统一的美学进一步加强了客户的大量艺术收藏的大型绘画,亲密的照片和独特的雕塑,这已经巧妙地融入了整个房子的室内设计。


Photo by Derek Swawell.
图为德里克·斯瓦威尔。


Photo by Derek Swawell.
图为德里克·斯瓦威尔。


Photo by Derek Swawell.
图为德里克·斯瓦威尔。


Photo by Derek Swawell.
图为德里克·斯瓦威尔。


Photo by Derek Swawell.
图为德里克·斯瓦威尔。
Among the most impressive artworks is British artist Nathan Coley’s light installation “Heaven is a place where nothing ever happens”, prominently displayed in the sunken yard that connects the ground and first floors with the indoor pool and wet room on the basement level - a minimalist tour de force created out of grey stone and exposed concrete. Smaller but just as eye-catching is “Romeu ‘my deer’”, a wax sculpture by Belgian artist Berlinde De Bruyckere placed in a specially designed niche that makes for a visceral focal point. Among B.E architecture’s distinct custom designs is a coffee table made out of clear Plexiglass cubes filled with books, and a suspended four-meter ring fashioned like a tree branch, complete with birds perched on it, which is painted all white and used for indirect lighting, all pieces that place this project at the nexus of architecture, design and art, making it more of a patronage than a commission.
最令人印象深刻的艺术品之一是英国艺术家内森·科利(Nathan Coley)的灯光装置“天堂是一个什么都没发生过的地方”。这座沉陷的庭院将地面和一楼与地下室水平的室内游泳池和潮湿的房间连接起来-这是一个由灰色石头和裸露混凝土构成的极简主义旅游场所。更小,但同样引人注目的是“罗密欧‘我的鹿”,一个由比利时艺术家BerlindedeBruyckere制作的蜡像,放置在一个专门设计的小生境中,成为一个本能的焦点。在B.E建筑独特的定制设计中,有一张用透明的有机玻璃立方体做成的咖啡桌,里面装满了书,还有一个像树枝一样的悬挂四米长的圆环,上面挂满了栖息着的鸟儿,上面画的全是白色,用于间接照明,所有这些都把这个项目放在建筑、设计和艺术的交汇处,与其说是佣金,不如说是赞助。


Photo by Derek Swawell.
图为德里克·斯瓦威尔。


Photo by Derek Swawell.
图为德里克·斯瓦威尔。


Photo by Derek Swawell.
图为德里克·斯瓦威尔。


Photo by Derek Swawell.
图为德里克·斯瓦威尔。


Photo by Derek Swawell.
图为德里克·斯瓦威尔。


Photo by Derek Swawell.
图为德里克·斯瓦威尔。


Photo by Derek Swawell.
图为德里克·斯瓦威尔。


Photo by Derek Swawell.
图为德里克·斯瓦威尔。
keywords:Architecture Residential
关键词:建筑住宅
























