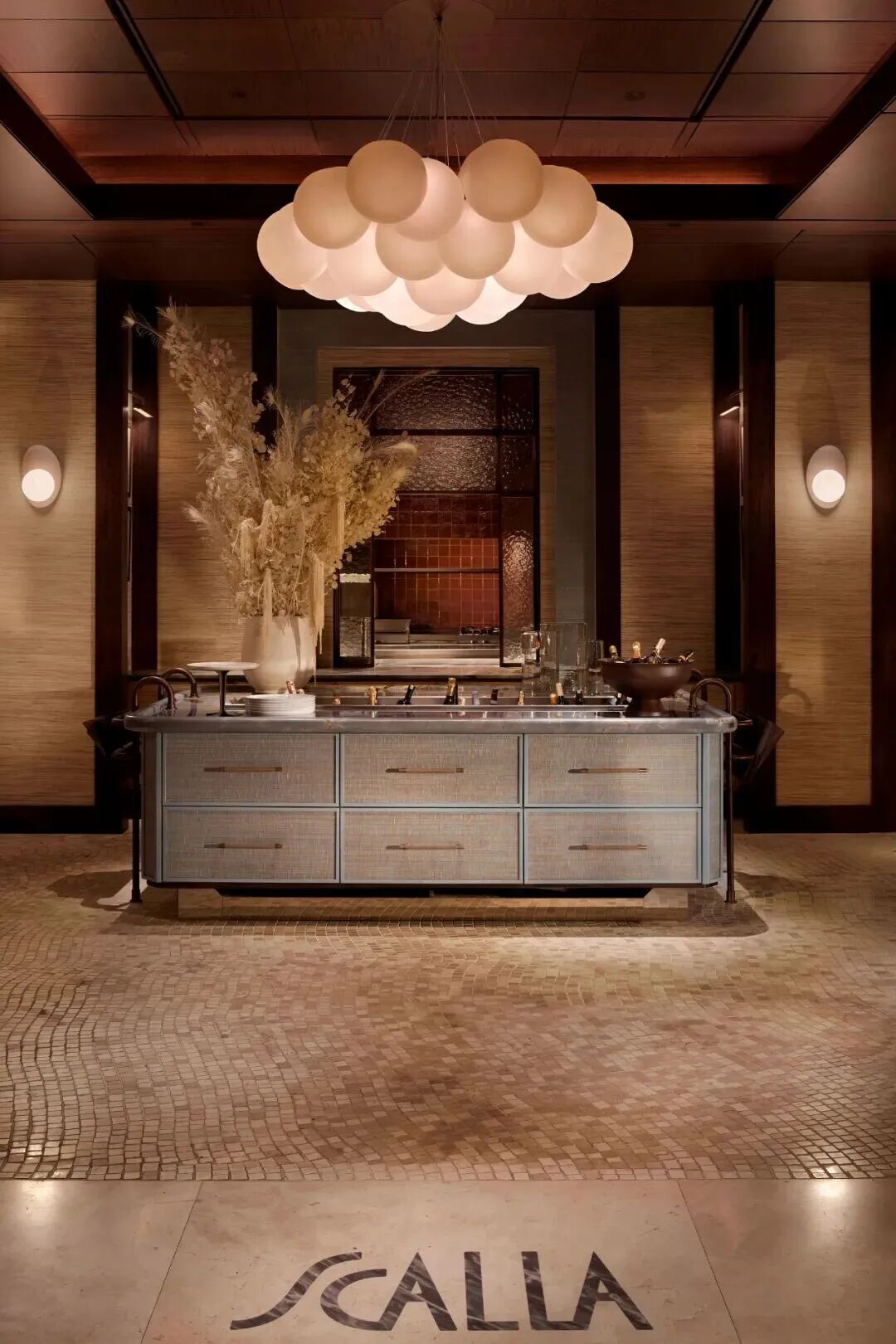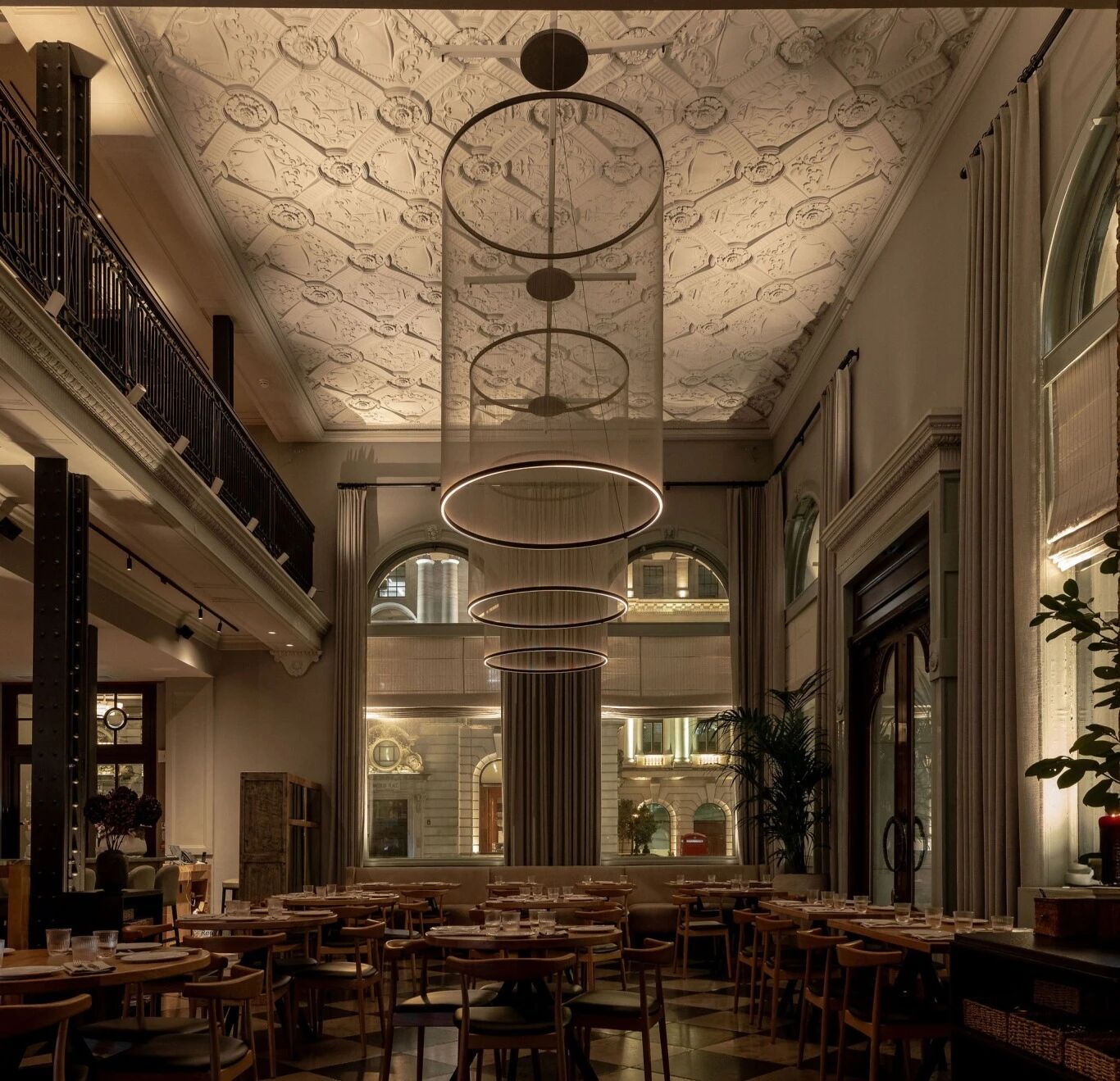Hovering Over the Aegean Patio House in Karpathos, Greece
2019-03-14 14:32


Discretely perched on a jagged hillside that dramatically plunges into the sea on the southeast coast of Karpathos island in Greece, ‘Patio House’ is a stunning summer house by Stockholm-based OOAK architects built as a sanctuary for a Paris-based, French-Swedish windsurfing couple. Blessed with expansive views of the Aegean Sea and a stone's throw away from the sandy beach of Afiarti teeming in the summer with windsurfers, it is no wonder they fell in love with the location the moment they set foot on it. The house seems to have been gently placed on the dramatic landscape rather than having been built on it, a purposeful gesture by the architects who conceived the building as a pristine geometric object in juxtaposition to the untamed ruggedness of the rocky outcrop that it sits on. It's a poetic symbiosis of the man-made and the natural that leaves the natural landscape as untouched as possible, serving as a paradigm of contemporary living in places still unspoiled by urbanization and commercialization.
坐落在希腊喀尔巴托斯岛东南海岸的锯齿状山坡上,“帕肖之家”是一座令人惊叹的夏季别墅,由斯德哥尔摩的OOAK建筑师建造,作为一对法国和瑞典风帆夫妇的避难所。有着爱琴海广阔的景色,夏天,阿菲亚蒂沙滩上到处都是风帆冲浪者,离这里只有一箭之遥,难怪他们一踏上爱琴海就爱上了这里。这座房子似乎被轻轻地安置在戏剧性的景观上,而不是建造在它上,这是建筑师们有目的姿态,他们认为这座建筑是一个原始的几何物体,与它所处的岩石露头的未经驯服的坚固性并列。这是一种人与自然的诗意共生,使自然景观尽可能不受影响,成为当代生活在未被城市化和商业化破坏的地方的典范。


Photo by Åke Eson Lindman.
照片作者:艾克·艾森·林德曼。


Photo by Åke Eson Lindman.
照片作者:艾克·艾森·林德曼。


Photo by Åke Eson Lindman.
照片作者:艾克·艾森·林德曼。


Photo by Yiorgos Kordakis.
伊洛戈斯·科达基斯的照片。


Photo by Yiorgos Kordakis.
伊洛戈斯·科达基斯的照片。


Photo by Yiorgos Kordakis.
伊洛戈斯·科达基斯的照片。


Photo by Yiorgos Kordakis.
伊洛戈斯·科达基斯的照片。
Taking advantage of the site’s morphology, the building rests on a natural plateau while an outdoor dining area occupies a smaller elevation lower down the hillside. Designed as an austere cubic volume, the structure is cantilevered, extending beyond the plateau which gives the impression, when you’re inside the house, that you’re hovering above the sea. It is also a subtle way to further accentuate the contrast between the building’s rectilinear concrete mass and the wild formations of the rocky hillside. At the building’s core, a large planted courtyard provides a sheltered outdoor space protected from the strong winds that blow in the area, and blurs the boundaries between interior and exterior as do several voids, one of which connects the house with the large outdoor terrace on the site’s lower plateau. In order to accommodate height differences on the site, a segment of the single-storey-volume is extruded creating an independent wing for guests which also enjoys its own private balcony with panoramic views.
利用遗址的形态,建筑坐落在自然高原上,而户外就餐区则位于山坡较低的地方。设计成一个简朴的立方体,结构是悬臂式的,延伸到高原之外,这给人的印象是,当你在房子里时,你在海面上盘旋。这也是一种微妙的方式,以进一步强调建筑物的直线混凝土质量和野外形成的岩石山坡之间的对比。在这栋建筑的核心,一个大的种植庭院提供了一个有遮蔽的室外空间,以抵御该地区的强风,并模糊了内部和外部之间的界限,还有几个空隙,其中之一将房屋与该地区较低高原上的大型户外露台连接起来。为了适应场地的高度差异,一段单层的体积被挤压出来,为客人创造了一个独立的侧翼,它也享受着自己的私人阳台和全景景观。


Photo by Yiorgos Kordakis.
伊洛戈斯·科达基斯的照片。


Photo by Yiorgos Kordakis.
伊洛戈斯·科达基斯的照片。


Photo by Yiorgos Kordakis.
伊洛戈斯·科达基斯的照片。


Photo by Yiorgos Kordakis.
伊洛戈斯·科达基斯的照片。


Photo by Yiorgos Kordakis.
伊洛戈斯·科达基斯的照片。


Photo by Yiorgos Kordakis.
伊洛戈斯·科达基斯的照片。


Photo by Yiorgos Kordakis.
伊洛戈斯·科达基斯的照片。


Photo by Yiorgos Kordakis.
伊洛戈斯·科达基斯的照片。


Photo by Åke Eson Lindman.
照片作者:艾克·艾森·林德曼。
The exposed board-formed concrete exterior is punctuated by a series of differently sized windows and skylights that have been strategically designed to frame unique views and introduce daylight throughout the interiors, while the resulting geometric composition further enhances the building’s object-like appearance. In the interiors, the architects have eschewed concrete for softer surfaces, white plaster and polished stone, which create light-filled spaces accentuated by splashes of colour such as the green timber paneling in the kitchen and the terracotta tiles in the bathroom. Meanwhile, the combination of Scandinavian furniture with references to traditional Karpathian architecture like the built in stone bench and the colourful ceramics and carpets, filtered through a lens of contemporary minimalism, make Patio House an elegant yet homely sanctuary wherefrom the island’s beautiful wildness can be relished.
外露板形成的混凝土外观被一系列不同大小的窗户和天窗点缀,这些窗户和天窗被战略性地设计成框架独特的景观,并在整个室内引入日光,而由此产生的几何组成进一步增强了建筑物的物体状外观。在室内,建筑师们已经避开了混凝土的软表面,白色的灰泥和抛光的石头,创造了充满光线的空间,突出的色彩,如绿色木材板在厨房和赤陶瓷砖在浴室中强调。与此同时,斯堪的纳维亚家具与传统喀尔巴阡式建筑的结合,如石凳和色彩鲜艳的陶瓷和地毯,通过当代极简主义的镜头进行了过滤,使帕蒂豪斯成为一个优雅而又朴素的避难所,岛上美丽的荒野可以在这里享受。


Photo by Yiorgos Kordakis.
伊洛戈斯·科达基斯的照片。


Photo by Yiorgos Kordakis.
伊洛戈斯·科达基斯的照片。


Photo by Yiorgos Kordakis.
伊洛戈斯·科达基斯的照片。


Photo by Yiorgos Kordakis.
伊洛戈斯·科达基斯的照片。


Photo by Yiorgos Kordakis.
伊洛戈斯·科达基斯的照片。


Photo by Yiorgos Kordakis.
伊洛戈斯·科达基斯的照片。


Photo by Yiorgos Kordakis.
伊洛戈斯·科达基斯的照片。


Photo by Yiorgos Kordakis.
伊洛戈斯·科达基斯的照片。


Photo by Yiorgos Kordakis.
伊洛戈斯·科达基斯的照片。


Photo by Yiorgos Kordakis.
伊洛戈斯·科达基斯的照片。


Photo by Åke Eson Lindman.
照片作者:艾克·艾森·林德曼。


Photo by Yiorgos Kordakis.
伊洛戈斯·科达基斯的照片。


Photo by Yiorgos Kordakis.
伊洛戈斯·科达基斯的照片。
keywords:Architecture Residential
关键词:建筑住宅
























