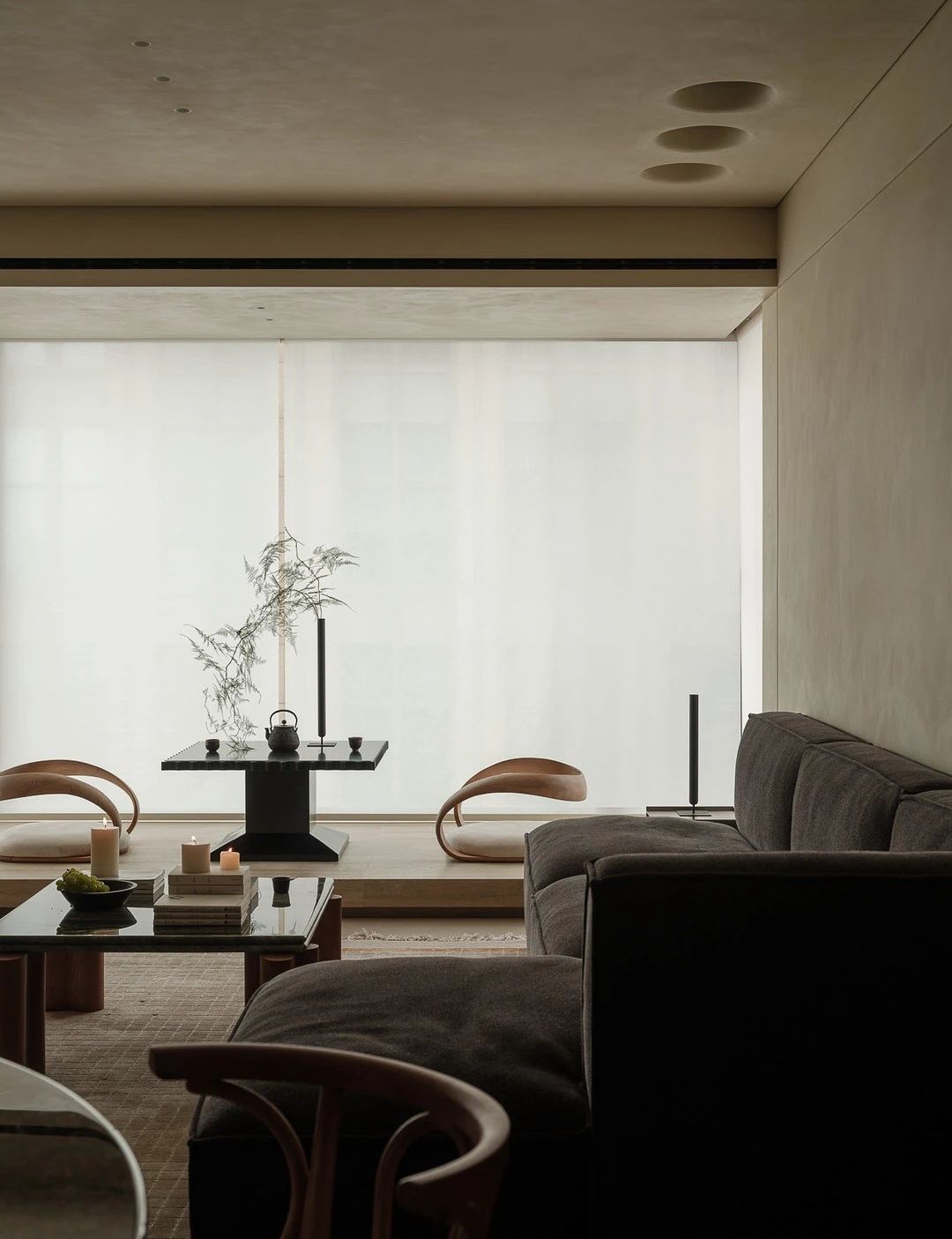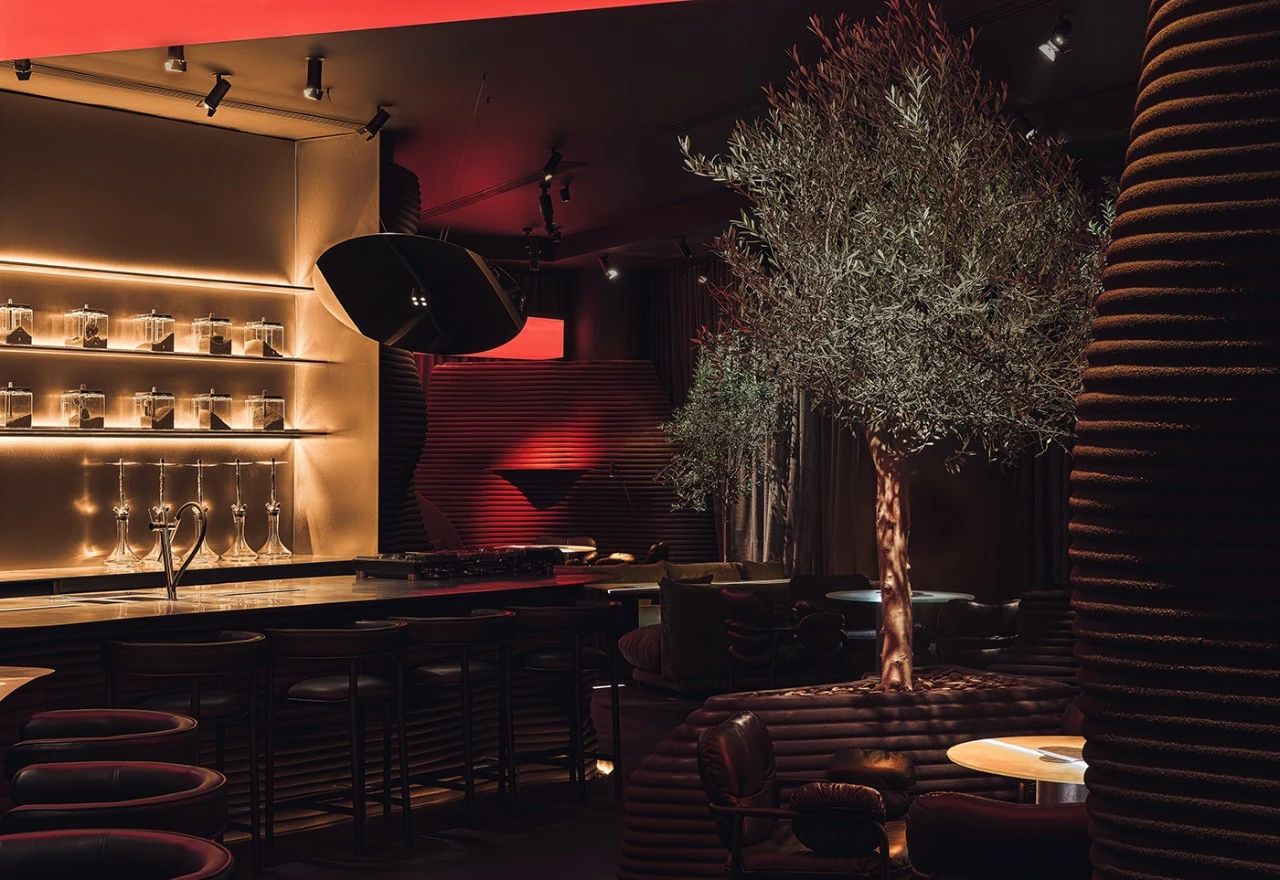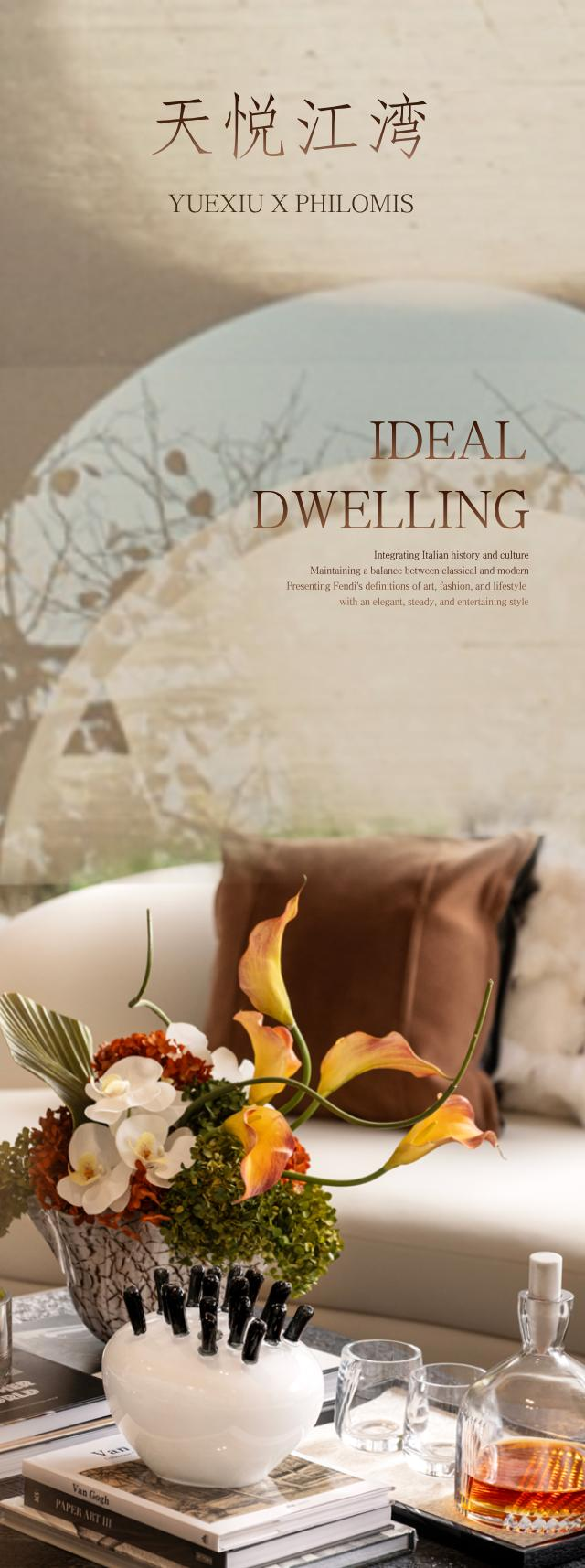NAWA A Bionic Public Sculpture that Celebrates Wrocławs Architectural Heritage
2019-03-14 14:32
Located in Daliowa River Island, the smallest of over a dozen in downtown Wrocław in western Poland, NAWA is a futuristic architectural sculpture by Polish architect Oskar Zięta that reflects, both literally and figuratively, its historic surroundings. Organic in shape and mirror-polished in finish, the sculpture references the island’s shape while reflecting the lush natural landscape formed by the Oder River, while surreptitiously alluding to the city’s architectural history. Designed with the help of advance software and built using innovative technology invented by Zięta himself, the bionic installation is nevertheless inspired by the arched construction of some of the city’s most iconic Gothic and Baroque edifices, bridging Wrocław’s past and present through its innovative design. Part of Daliowa Island’s revitalization program whose goal is to transform this once neglected and forgotten area into an inspiring space for socializing, concerts and artistic events, NAWA was unveiled in June 2017 on the heels of Wrocław’s stint as European Capital of Culture in 2016 to wide acclaim as attested by several accolades including being chosen by Architektura-Murator magazine as the most innovative Polish architectural project of 2017, and its nomination for the 2019 Mies van der Rohe Award, European Union's Prize for Contemporary Architecture.
纳瓦位于波兰西部Wrocław市中心十多个小岛中最小的一座,是波兰建筑师奥斯卡·子·阿塔(Oskar zięta)的一座未来主义建筑雕塑,从字面上和形象上反映了它的历史环境。造型有机,镜面抛光,雕塑在反映奥得河形成的繁茂自然景观的同时,也暗暗地暗示着这座城市的建筑历史。仿生装置是在先进软件的帮助下设计的,使用了紫ęta自己发明的创新技术,但它的灵感来自于这座城市最具标志性的哥特式和巴洛克式建筑的拱形建筑,通过它的创新设计,架起了Wrocław的过去和现在。达利奥瓦岛振兴计划的一部分,其目标是将这个曾经被忽视和被遗忘的地区变成一个供社交、音乐会和艺术活动使用的鼓舞人心的空间,纳瓦于2017年6月揭幕,此前沃克·范德洛(Wrocław)在2016年担任欧洲文化之都,赢得了多项荣誉的认可,其中包括被“建筑师”(Architektura)-Murator杂志评选为2017年最具创意的波兰建筑项目,以及它获得了2019年欧洲联盟当代建筑奖米斯·范德罗赫(Mies Van Der Rohe)的提名。
Zięta’s visionary architectural sculpture sits on the cusp of art, design and science. Consisting of 35 bionic steel arches, it was designed using parametric modeling software which permitted the architect to manipulate its shape while ensuring that his design has the optimal size, weight, and endurance. If that sounds advanced wait until you hear about the construction process. Invented by Zięta, FiDU is an innovative technology that basically “inflates” sheet metal shapes that have been welded together along the edges by pumping compressed air. The revolutionary process transforms two-dimensional components into ultralight, durable three-dimensional forms. Underpinning the technologically advanced design and production method is an age-old architectural structure, the arch. Popularized by the Romans and glorified by Gothic architecture, the arch is considered by famous French architect and designer Jean Prouvé an optimal form for modern constructions. It is also a ubiquitous structural element in Ostrów Tumski, Wrocław’s Old Town whose origins date back to the 11th century, and whose rich architectural heritage inspired Zięta’s design. From the 13th century, the Gothic Cathedral of St. John Baptist and the 17th century monastery that now houses the National Ossoliński Institute to the Market Hall built in the beginning of the 20th century, NAWA pays tribute to the stone, brick and wooden arches that have been built during the city’s history.
紫ę塔的富有远见的建筑雕塑坐落在艺术,设计和科学的尖端。它由35个仿生钢拱门组成,采用参数化建模软件设计,允许建筑师操纵其形状,同时确保其设计具有最佳的尺寸、重量和耐久性。如果这听起来很先进,请等到你听到施工过程。由ZOęta发明,FiDU是一种创新技术,它基本上是通过抽压缩空气将沿边缘焊接在一起的板料形状“充气”。这一革命性的过程将二维组件转变为超轻、持久的三维形式.支撑技术先进的设计和生产方法是一种古老的建筑结构,即拱.拱门被罗马人推广,哥特式建筑美化,法国著名建筑师和设计师让·普鲁维认为这是现代建筑的最佳形式。它也是奥斯特罗·图姆斯基(OstrówTumski)的一个普遍存在的结构元素,它是ław的老城,其起源可追溯到11世纪,其丰富的建筑遗产启发了ęta的设计。从13世纪开始,圣约翰浸信会哥特式大教堂和17世纪的修道院(现在是奥索利国家滑雪研究所)到20世纪初建造的市政厅,纳瓦向该市历史上建造的石砌、砖石和木制拱门致敬。
The construction process took place in a former shipyard where NAWA’s constituent parts were cut, welded and inflated before being transported on barges to Daliowa Island for assembly, a majestic journey that citizens and visitors were able to see from the streets, bridges and bank of the Odra River. Apart from the practical aspect, the use of barges was also a nod to the city’s past reliance on inland water transportation which has, over the last few years, lost its appeal. Taking the form of a free-flowing extruded arch, the sculpture has undoubtedly become the island’s focal point, crucially without monopolizing the landscape due to its harmonious proportions and reflective nature. Resembling the surface of the water, the slightly wavy surface of the mirror-polished stainless steel arches playfully reflects the surrounding buildings and trees as well as the sky above which means that its appearance is in constant flux deepening on the time of day, the weather and the season. This chameleonic quality in conjunction with its futuristic sensibility that reflects rather than imitates the city’s architectural heritage is what makes NAWA such a delightful, modern edifice.
建造过程是在前造船厂进行的,Nawa的零部件被切割、焊接和充气,然后用驳船运往达利奥瓦岛进行组装,这是一次壮观的旅程,市民和游客可以从奥德拉河的街道、桥梁和河岸看到这一壮丽的旅程。除了实际情况外,使用驳船也是对该市过去对内陆水运的依赖的认可,过去几年来,内陆水运已失去吸引力。雕塑以自由流动的挤压拱门的形式,无疑成为了岛上的焦点,由于其和谐的比例和反光的性质,在没有垄断景观的情况下至关重要。与水面相似的是,镜面抛光的不锈钢拱门表面略带波浪,巧妙地反射了周围的建筑物和树木,以及上方的天空,这意味着它的外观在一天、天气和季节不断深化。这种变色龙的品质,结合其未来主义的情感,反映而不是模仿城市的建筑遗产,使纳瓦如此令人愉快,现代大厦。
keywords:Architecture Design Art Sculpture
 举报
举报
别默默的看了,快登录帮我评论一下吧!:)
注册
登录
更多评论
相关文章
-

描边风设计中,最容易犯的8种问题分析
2018年走过了四分之一,LOGO设计趋势也清晰了LOGO设计
-

描边风设计中,最容易犯的8种问题分析
2018年走过了四分之一,LOGO设计趋势也清晰了LOGO设计
-

描边风设计中,最容易犯的8种问题分析
2018年走过了四分之一,LOGO设计趋势也清晰了LOGO设计






















































