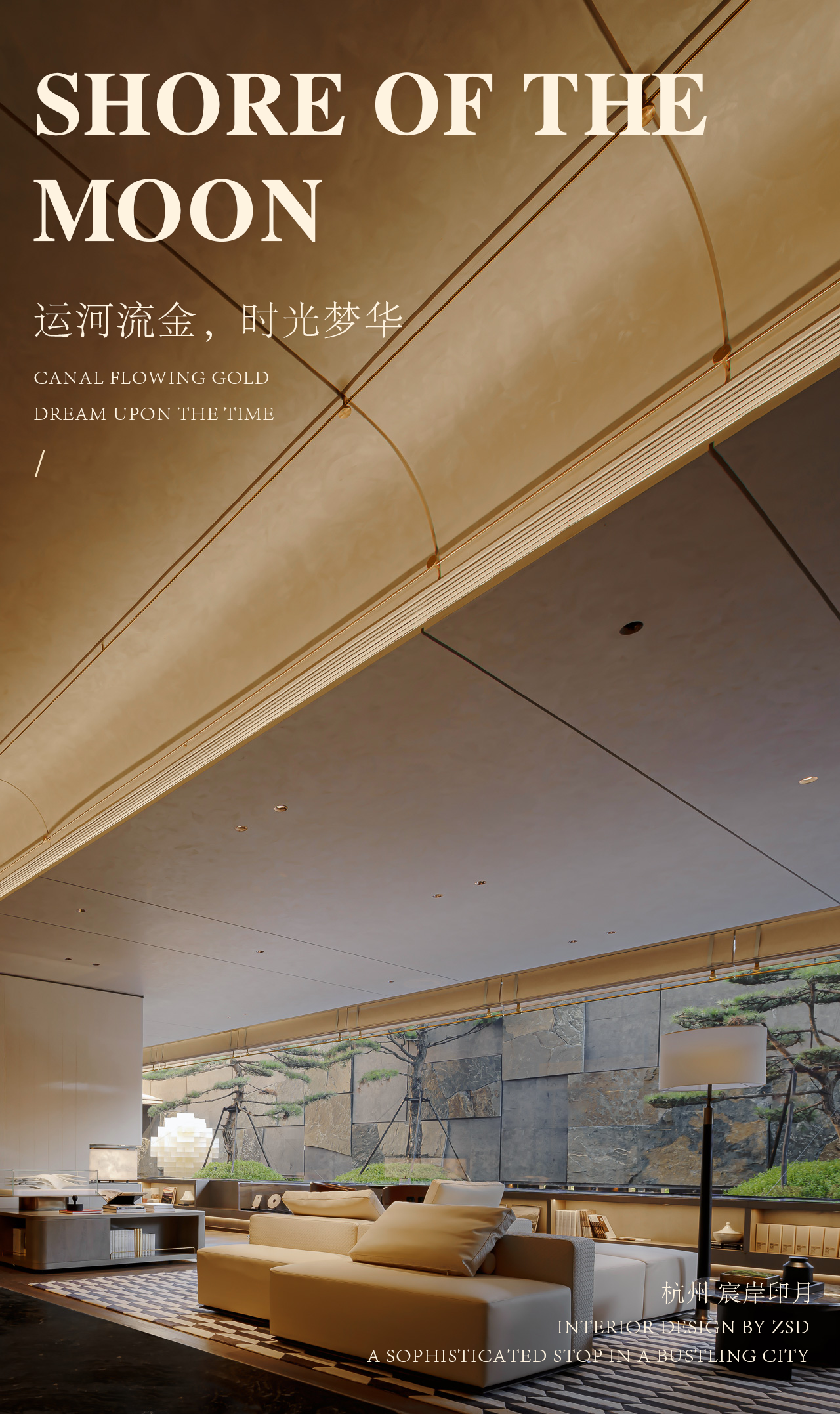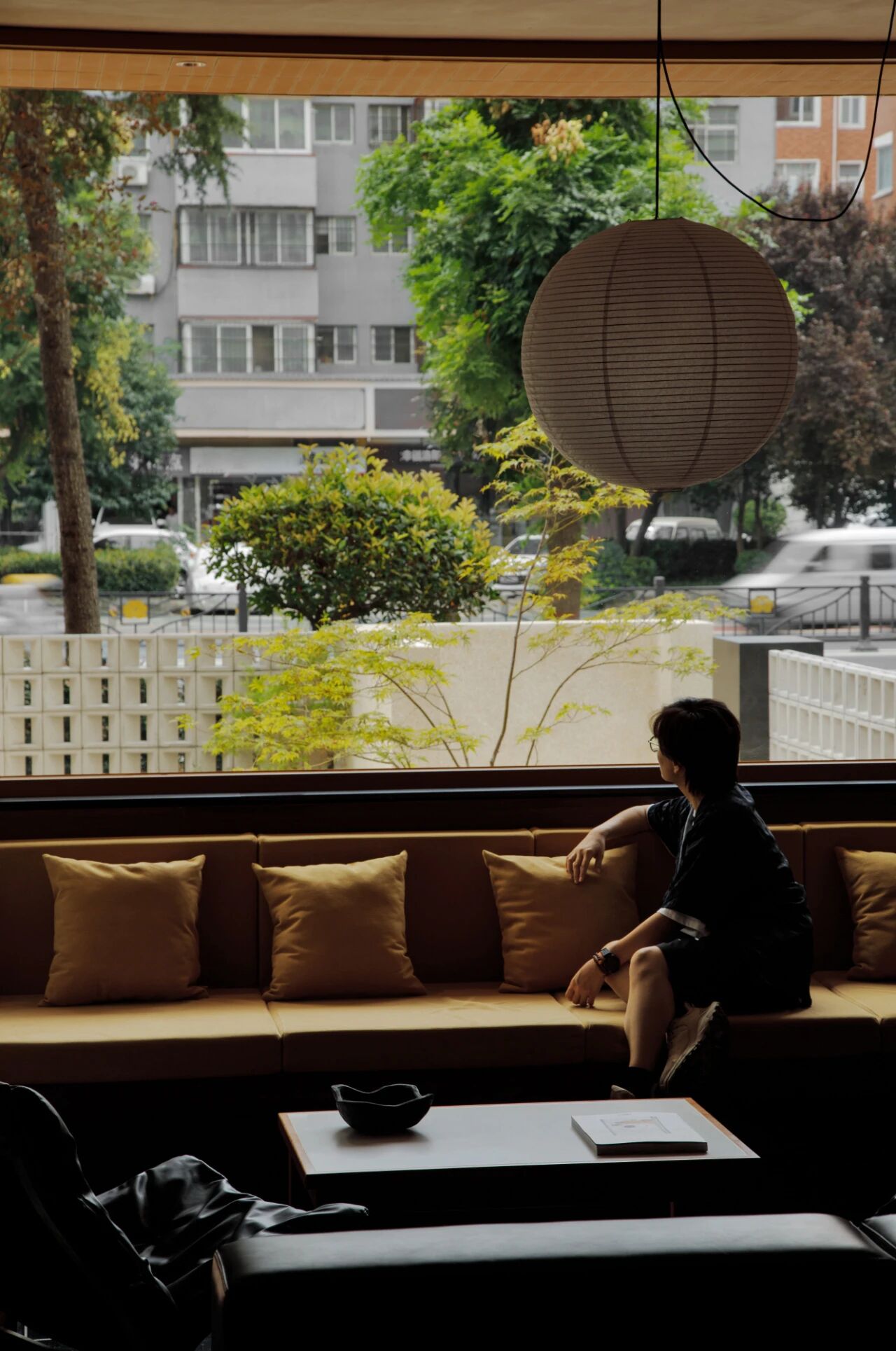Architecture and Science Converge in ICD Aggregate Pavilion 2018
2019-03-14 14:25
Made entirely out of star-shaped particles that were poured in place by a rapidly deployable, large scale robot, the University of Stuttgart’s ICD Aggregate Pavilion 2018 looks as wondrous as it sounds. Spearheaded by the university’s Institute of Computational Design - Construction (ICD), the pavilion is the culmination of 10 years of research into designed granular materials for architecture whose pioneering potential lies in their ability to be fully reconfigurable and reusable. To understand the groundbreaking aspect of ICD’s achievement, think about the sand castles of your childhood which could be rebuilt in infinite configurations using the same amount of sand. Likewise, a self-supporting structure made out of unbound particles not only means that it can be rapidly constructed and easily reconfigured but that it can also be conveniently dismantled and re-assembled in different locations. As is frequently the case, the inspiration behind this trailblazing technology comes from mother nature and specifically the way that large granular masses of substances such as sand, gravel or snow are formed through perpetual cycles of erosion and accretion. By emulating this behaviour where structural integrity relies on friction rather than adhesion, amalgamation or coagulation, architecture can theoretically achieve continuous reconfiguration. Thanks to ICD’s Aggregate Pavilion we now know that this theory can be applied in practice.
斯图加特大学(UniversityofStuttgart)2018年的ICD聚合馆完全由一个可快速展开的大型机器人所注入的星型粒子组成,看上去就像听起来一样奇妙。由大学计算设计研究所牵头
Photo © ICD University Stuttgart.
Photo © ICD University Stuttgart.
Photo © ICD University Stuttgart.
Photo © ICD University Stuttgart.
Photo © ICD University Stuttgart.
Photo © ICD University Stuttgart.
For the construction on the pavilion the researchers used two different types of particles: spherical, inflatable units that are used as a removable formwork, and interlocking hexapod and decapod star-shaped units custom-made from recycled plastics. Both types can of course be re‐used as they are not bound to each other ( the pavilion’s particles had in fact been deployed in several test projects beforehand). The pavilion, which is 7 metres long by 5 metres wide and has a height of 3 metres, consists of about 120,000 white, star-shaped granules that form two interconnected vaults. The particles were poured in-situ, as all structures made from unbound aggregate particles have to be, by a cable-driven, parallel robot that was custom‐made for the project. Using the inflatable yellow spheres to define the internal void and the particles’ storage boxes to delineate the pavilion’s boundaries - a sustainability exemplar where even the packaging is multi-purposely reused - the particles were unloaded by the robot in precisely defined depositions, made possible by a custom‐written interface which continually checked the geometric accuracy of the structure using image segregation. The end result of this intricately choreographed construction process is a crystalline structure whose ethereal appearance belies its structural integrity. The expeditious nature of the process in conjunction with the exclusive use of light-weight components, the boxes they came in, and a portable robot, makes this kind of architecture ideal for temporary structures such as those used for commercial and recreational purposes as well as disaster relief. A paradigm for both recycling and reuse of materials, the ICD Aggregate Pavilion 2018 proves that at the confluence of science and architecture, design can embrace both sustainability and beauty.
在展馆的建造中,研究人员使用了两种不同类型的粒子:球形的、充气的、可移动的模板,以及自定义由回收塑料制成的六足类和十足类星型单元。当然,这两种类型都可以重复使用,因为它们并不相互绑定(事实上,展馆的粒子已经部署在几个测试项目中了)。展馆长7米,宽5米,高度3米,由约12万颗白色星形颗粒组成,形成两个相互连接的拱顶。粒子是在现场浇筑的,因为所有由未绑定的聚集粒子组成的结构都必须由一个由电缆驱动的并联机器人来完成,而这个机器人是为该项目定制的。使用可充气的黄色球体来定义内部空隙和粒子的存储盒来划定展馆的边界-这是一个可持续性的范例,即使是包装也是被多目的重用的-这些粒子是由机器人在精确定义的沉积中卸下的,这是通过一个定制的界面来实现的,该界面通过图像分离不断检查结构的几何精度。这一复杂的编舞建造过程的最终结果是一个水晶结构,其虚幻的外观掩盖了它的结构完整性。这一过程的快速性与轻量级部件的独家使用、它们进入的盒子以及便携式机器人的特性相结合,使得这种架构成为临时建筑的理想选择,比如用于商业和娱乐目的建筑以及救灾。作为材料回收和再利用的范例,ICD 2018年总展馆证明,在科学和建筑的交汇处,设计既可以包含可持续性,也可以包含美。
Video of ICD Aggregate Pavilion 2018 PROJECT CREDITS ICD – Institute for Computational Design and Construction, University of Stuttgart Karola Dierichs, Achim Menges Research Assistants: Christian Arias, Bahar Al Bahar, Elaine Bonavia, Federico Forestiero, Pedro Giachini, Shir Katz, Alexandre Mballa-Ekobena, Leyla Yunis, Jacob Zindroski Cable Robotics: Ondrej Kyjanek, Martin Loucka Manufacturing: Wilhelm Weber GmbH - Co. KG Support: GETTYLAB, ITASCA Consulting Inc.
ICD综合馆2018年项目的录像-ICD-计算设计和建筑研究所,斯图加特大学Karola Dierichs,Achim Menges研究助理:Christian Arias,Bahar Al Bahar,Elaine Bonavia,Federico Forestiero,Pedro Giachini,Shir Katz,Alexandre Mbala-Ekobena,Leyla Yunis,Jacob Zindroski电缆机器人:Ondrej Kyjanek,Martin Loucka制造:Wilhelm Weber GmbH
Photo © ICD University Stuttgart.
Photo © ICD University Stuttgart.
Photo © ICD University Stuttgart.
Photo © ICD University Stuttgart.
Photo © ICD University Stuttgart.
Photo © ICD University Stuttgart.
Photo © ICD University Stuttgart.
Photo © ICD University Stuttgart.
Photo © ICD University Stuttgart.
 举报
举报
别默默的看了,快登录帮我评论一下吧!:)
注册
登录
更多评论
相关文章
-

描边风设计中,最容易犯的8种问题分析
2018年走过了四分之一,LOGO设计趋势也清晰了LOGO设计
-

描边风设计中,最容易犯的8种问题分析
2018年走过了四分之一,LOGO设计趋势也清晰了LOGO设计
-

描边风设计中,最容易犯的8种问题分析
2018年走过了四分之一,LOGO设计趋势也清晰了LOGO设计


























































