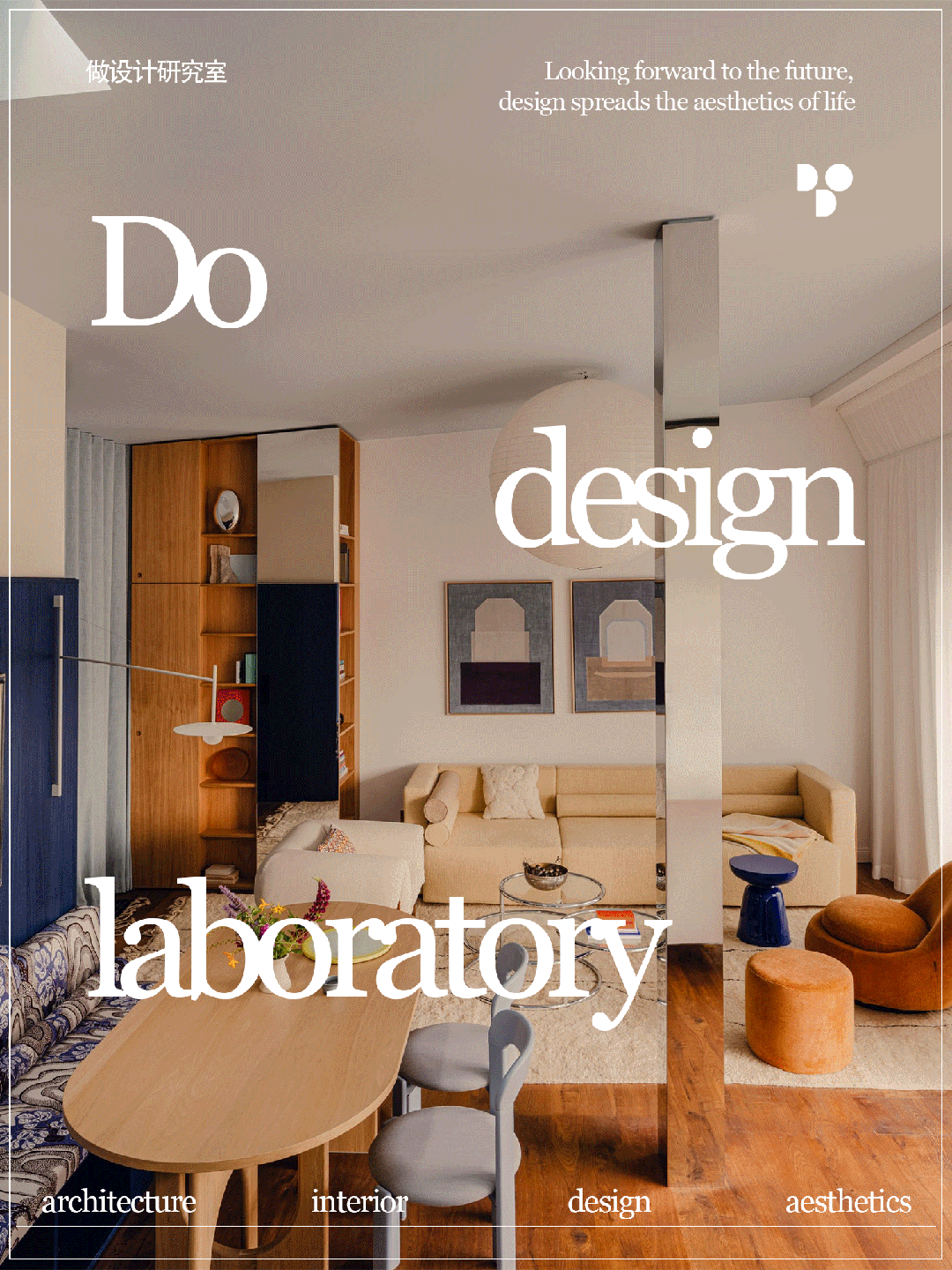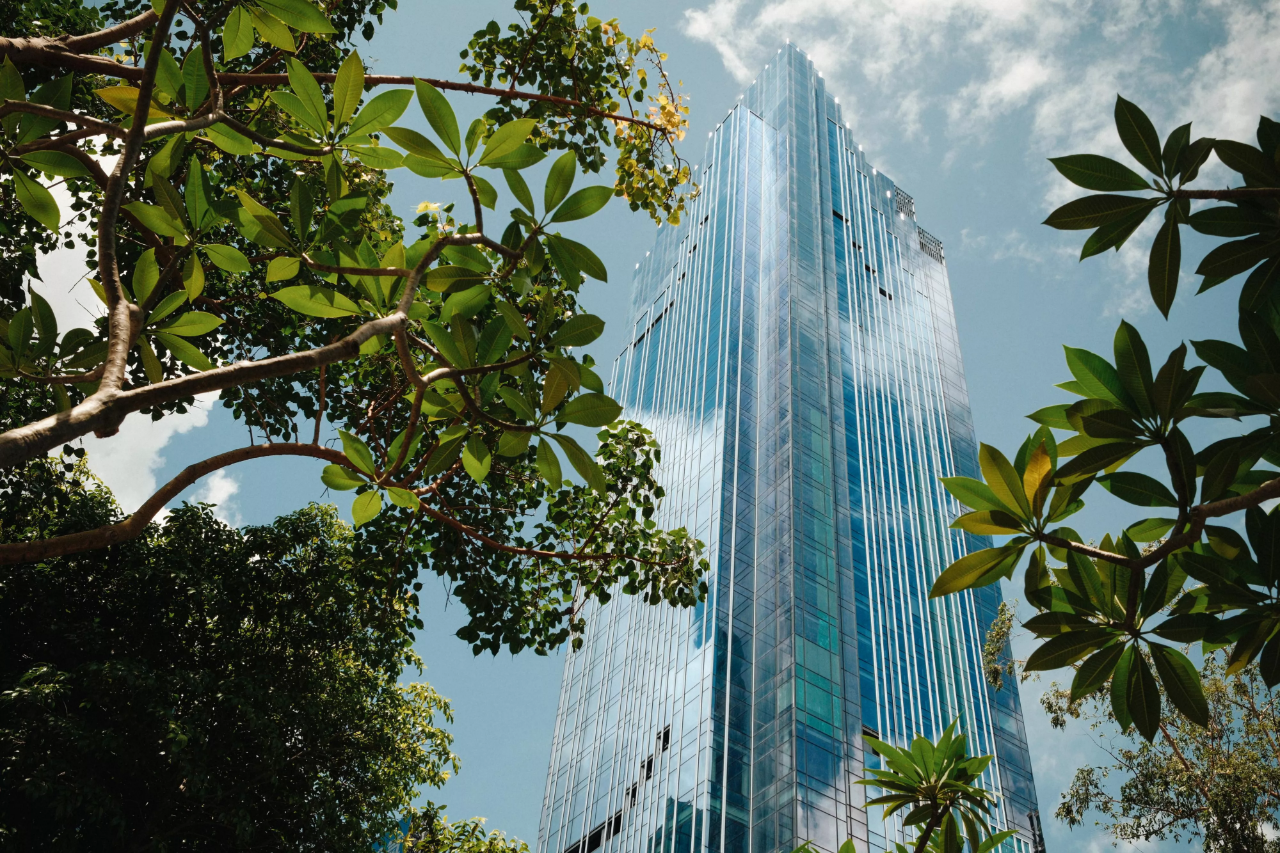Reinventing the Glass Box House Casa Hofmann in Valencia
2019-03-14 14:24


Imagine Farnsworth House, Mies van der Rohe's iconic 1950s modernist glass-box residence in Plano, Illinois, updated for the 21st century and set in coastal Spain with breathtaking views not of wooded plains but a lush Mediterannean landscape. This is what came to mind when we came across Casa Hofmann located on the northern outskirts of Valencia, a family residence by local practice Fran Silvestre Arquitectos that embraces its surrounding nature through a modernist design of radical transparency and minimalist elegance. Occypying an elongated plot perched on a verdant hillside, the house is defined by a floating roof above a stone podium. Comprising a horizontal and a vertical plane that stretch along the plot’s length, the cantileverd roof shields the house from both the summer sun and neighbours’ prying eyes. Underneath, the house’s ground floor is completely enveloped in glass, eliminating the distinction between interior and exterior, a sensation further enhanced by the use of white marble which paves both inside the house and the pool terrace infront.
想象一下,法恩斯沃思之家,密斯·范德罗赫20世纪50年代伊利诺伊州普莱诺市标志性的现代玻璃盒住宅,为21世纪更新,并以西班牙沿海地区为背景,这里的景色令人叹为观止,不是树木繁茂的平原,而是茂密的地中海景观。当我们看到卡萨·霍夫曼(Casa Hofmann)位于瓦伦西亚(Valencia)北郊的时候,我们就想到了这一点。这是一处由当地实践机构弗朗索瓦·西尔维斯特·阿奎科托斯(Fran Silvestre ArquArchtos)设计的家庭住宅,它通过一种这座房子坐落在青翠的山坡上,是一片狭长的地块,它的定义是一个浮在石台上的屋顶。悬臂屋顶由一个水平平面和一个垂直平面组成,沿着地块的长度延伸,使房屋免受夏季阳光和邻居窥探的目光的影响。在下面,房子的底层完全被玻璃包围,消除了内部和外部的区别,白色大理石的使用进一步增强了室内和游泳池露台的感觉。


Photo © Fernando Guerra, FG SG Architectural Photography.
照片(费尔南多·格拉),FG SG建筑摄影。


Photo © Fernando Guerra, FG SG Architectural Photography.
照片(费尔南多·格拉),FG SG建筑摄影。


Photo © Fernando Guerra, FG SG Architectural Photography.
照片(费尔南多·格拉),FG SG建筑摄影。


Photo © Fernando Guerra, FG SG Architectural Photography.
照片(费尔南多·格拉),FG SG建筑摄影。


Photo © Fernando Guerra, FG SG Architectural Photography.
照片(费尔南多·格拉),FG SG建筑摄影。


Photo © Fernando Guerra, FG SG Architectural Photography.
照片(费尔南多·格拉),FG SG建筑摄影。


Photo © Fernando Guerra, FG SG Architectural Photography.
照片(费尔南多·格拉),FG SG建筑摄影。


Photo © Fernando Guerra, FG SG Architectural Photography.
照片(费尔南多·格拉),FG SG建筑摄影。


Photo © Fernando Guerra, FG SG Architectural Photography.
照片(费尔南多·格拉),FG SG建筑摄影。


Photo © Fernando Guerra, FG SG Architectural Photography.
照片(费尔南多·格拉),FG SG建筑摄影。


Photo © Fernando Guerra, FG SG Architectural Photography.
照片(费尔南多·格拉),FG SG建筑摄影。


Photo © Fernando Guerra, FG SG Architectural Photography.
照片(费尔南多·格拉),FG SG建筑摄影。


Photo © Fernando Guerra, FG SG Architectural Photography.
照片(费尔南多·格拉),FG SG建筑摄影。


Photo © Fernando Guerra, FG SG Architectural Photography.
照片(费尔南多·格拉),FG SG建筑摄影。


Photo © Fernando Guerra, FG SG Architectural Photography.
照片(费尔南多·格拉),FG SG建筑摄影。
Similarly to Farnsworth House, the main communal areas are located on either side of the elongated floorplan, enjoying expanside views courtesy of floor-to-ceiling glazing on three sides of the building, while a white boxy enclosure in-between the living/dining area and the study contains the kitchen, bathrooms and two bedrooms. This box-within-a-box design not only affords privacy for the the private quarters and wet areas but ingeniously aslo conceals the structural suports for the floating roof. On the back, lower-level glazing, courtesy of the roof’s T-shaped section, ensures privacy without sacrificing natural lighting.
与Farnsworth House类似,主公共区域位于狭长的楼面平面图的两边,从地板到天花板的玻璃在建筑物的三面都能看到开阔的景色,而客厅/就餐区和书房之间的白色四方形围护设施包括厨房、浴室和两间卧室。这种箱内设计不仅为私人宿舍和潮湿地区提供了隐私,而且巧妙地隐藏了浮动屋顶的结构支撑。在背面,较低水平的玻璃,由屋顶的T形部分,确保隐私,而不牺牲自然照明。


Photo © Fernando Guerra, FG SG Architectural Photography.
照片(费尔南多·格拉),FG SG建筑摄影。


Photo © Fernando Guerra, FG SG Architectural Photography.
照片(费尔南多·格拉),FG SG建筑摄影。


Photo © Fernando Guerra, FG SG Architectural Photography.
照片(费尔南多·格拉),FG SG建筑摄影。


Photo © Fernando Guerra, FG SG Architectural Photography.
照片(费尔南多·格拉),FG SG建筑摄影。


Photo © Fernando Guerra, FG SG Architectural Photography.
照片(费尔南多·格拉),FG SG建筑摄影。


Photo © Fernando Guerra, FG SG Architectural Photography.
照片(费尔南多·格拉),FG SG建筑摄影。
Taking advantage of the sloped terrain, the architects have incorpotated a lower level that houses, among other rooms, a living room and gym. As on the ground floor, the streamlined interior design by Alfaro Hofmann impresses with its radical minimalism, featuring an all-white colour palette, gleaming marble flooring and concealed lighting, as well as floor-to-ceiling glazing that open up to the entrance courtyard. The modernist design aesthetic also extends to the house’s furniture, many of which, such as the sleek poolside tables, sunbeds and chairs, have been designed by the architects themselves. As much as we love the iconic modernism of Farnsworth House, Casa Hofmann has the advantage of its hillside location which comes with expansive vistas of the Mediterranean landscape and the sea looming in the horizon, plus a pool terrace, so if we had to choose between them we’d pick this house anytime.
利用地形倾斜的优势,建筑师们建造了一个较低层次的建筑,除了其他房间,还有起居室和健身房。与底层一样,阿尔法罗·霍夫曼(Alfaro Hofmann)的流线型室内设计以其激进的极简主义风格给人留下了深刻印象,其特色是全白色调色板、闪闪发光的大理石地板和隐蔽照明,以及通往入口庭院的从地板到天花板的玻璃。现代主义的设计美学也延伸到房子的家具,许多家具,如光滑的水池边桌子,日光浴床和椅子,都是由建筑师自己设计的。虽然我们很喜欢范斯沃思之家的标志性现代主义,但卡萨·霍夫曼的优势在于它坐落在山坡上,有着广阔的地中海景观和地平线上的大海,还有一个游泳池露台,所以如果我们必须在两者之间做出选择,我们随时都会选择这座房子。


Photo © Fernando Guerra, FG SG Architectural Photography.
照片(费尔南多·格拉),FG SG建筑摄影。


Photo © Fernando Guerra, FG SG Architectural Photography.
照片(费尔南多·格拉),FG SG建筑摄影。


Photo © Fernando Guerra, FG SG Architectural Photography.
照片(费尔南多·格拉),FG SG建筑摄影。


Photo © Fernando Guerra, FG SG Architectural Photography.
照片(费尔南多·格拉),FG SG建筑摄影。


Photo © Fernando Guerra, FG SG Architectural Photography.
照片(费尔南多·格拉),FG SG建筑摄影。


Photo © Fernando Guerra, FG SG Architectural Photography.
照片(费尔南多·格拉),FG SG建筑摄影。


Photo © Fernando Guerra, FG SG Architectural Photography.
照片(费尔南多·格拉),FG SG建筑摄影。


Photo © Fernando Guerra, FG SG Architectural Photography.
照片(费尔南多·格拉),FG SG建筑摄影。
keywords:Architecture Residential
关键词:建筑住宅
























