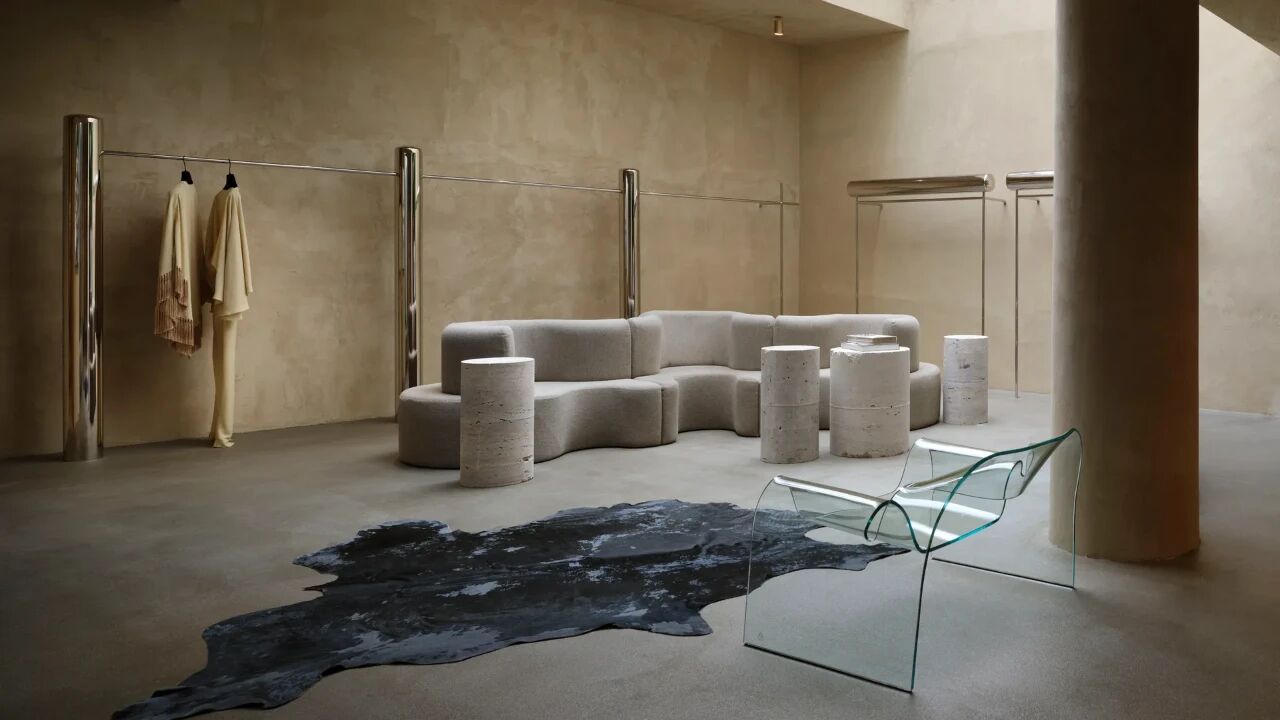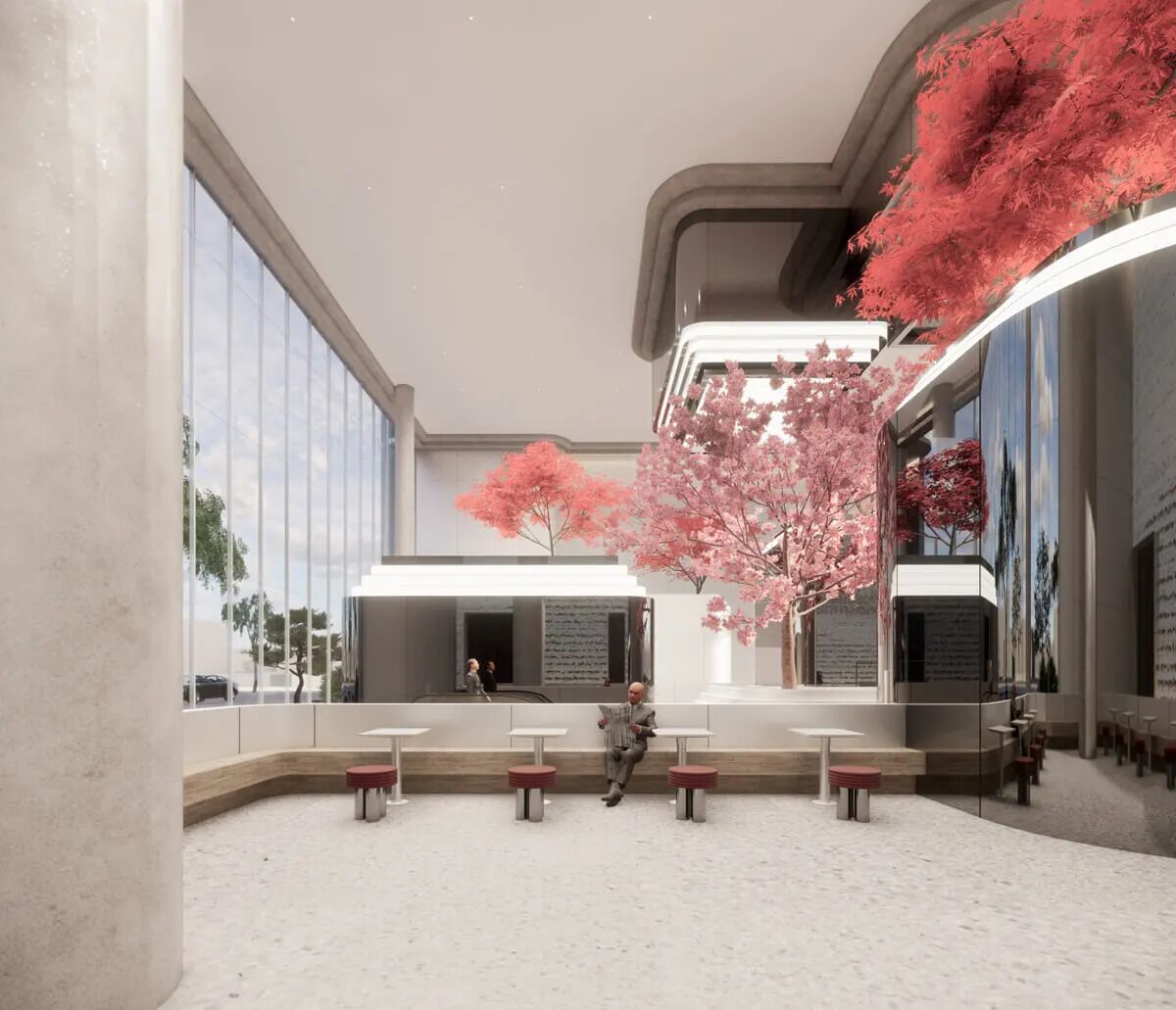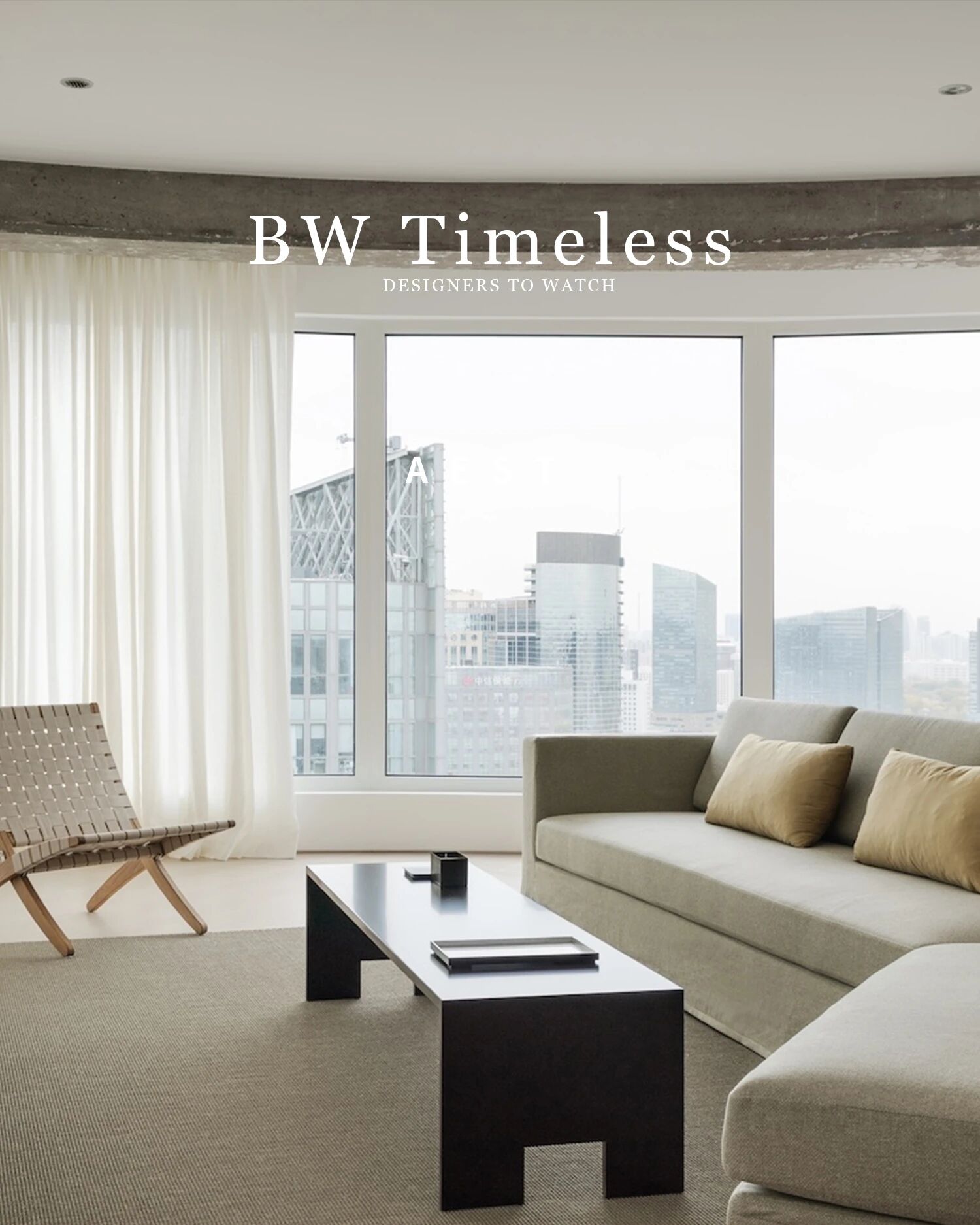HOLA Projects Transforms an Interwar Factory in Melbourne into a Family Residence
2019-03-14 14:24
Located in Fitzroy, a once working class inner-city suburb of Melbourne that has become one of the city’s hippest neighbourhoods, this recently renovated family residence occupies an interwar factory which Hong Kong and Melbourne-based architectural studio HOLA PROJECTS has transformed, inspired by the owners’ affinity for early European Modernism, into a contemporary dwelling with a Bauhausian aesthetic that pays homage to its industrial past. Built in 1920, the brick building is a modest, one-storey structure that used to house the Federal Trolley and Truck Company, a manufacturing facility for axles and undercarriages for the city’s trams. What distinguishes it from other local industrial facilities, and the reason it has been listed as a heritage property, is its Art Deco-inspired façade which features a stepped parapet adorned by an unusual corbelled brick decoration and the company’s name in slender metal signage. The architects have kept the building’s original brick shell intact including the façade which has been meticulously refurbished, its retro sensibility belying the complete transformation that has taken place inside.
菲茨罗伊曾是墨尔本市郊的工人阶级,如今已成为墨尔本最时髦的住宅区之一,这座新近装修的家庭住宅坐落在一家以香港和墨尔本为基地的建筑工作室HOLA项目之间的工厂里,受到业主对早期欧洲现代主义的热爱,它已经转变为一座现代住宅,带有鲍豪斯式的审美风格,对其工业过去表示敬意。这座砖砌的建筑建于1920年,是一座简陋的单层建筑,曾是联邦电车公司(FederalTrolley AndCargCompany)的所在地,这是一家为城市有轨电车生产车轴和底盘的工厂。它与其他当地工业设施的区别,以及它被列为遗产财产的原因,是它以装饰艺术为灵感的外墙,它的特色是一条台阶护栏,上面装饰着一种特殊的镶有护栏的砖头装饰,公司的名字用细长的金属标牌装饰着。建筑师们保持了这栋建筑原来的砖壳完好无损,包括经过精心翻新的外墙,其复古的敏感性掩盖了内部发生的完全改变。
Photo by Daniel Aulsebrook.
Photo by Daniel Aulsebrook.
Photo by Daniel Aulsebrook.
Due to the building’s depth, the interiors were characterized by insufficient daylight penetration, made all the worse by the introduction of an upper floor. The architects have resolved this issue by inserting three fully glazed internal courtyards that funnel natural light into the rooms around them, allow for natural ventilation, which also provide visual connections across the house. Despite their common functionality, each courtyard serves a different purpose: The entrance court in the front of the building provides a buffer space between the exterior and interior, the central courtyard contains a compact pool around which the common areas unfold, and the kitchen courtyard in the back allows for diffused sunlight in the winter and cool breezes in the summer.
由于建筑物的深度,室内的特点是日光穿透不足,更糟糕的是引入了一层上层建筑。建筑师们已经解决了这个问题,在他们周围的房间里插入了三个全玻璃的内部庭院,将自然光漏斗,允许自然通风,这也提供了整个房子的视觉连接。尽管每个庭院都有共同的功能,但它们有着不同的用途:大楼前面的入口庭院提供了外部和内部之间的缓冲空间,中央庭院里有一个紧凑型游泳池,公共区域围绕着它展开,后面的厨房庭院允许冬季散发阳光,夏天吹凉风。
Photo by Daniel Aulsebrook.
Photo by Daniel Aulsebrook.
Photo by Daniel Aulsebrook.
Photo by Daniel Aulsebrook.
Photo by Daniel Aulsebrook.
A dominant element in the interior design is the visible steel structure, which reinforces the original building fabric and supports the upper floor. Painted black, it also alludes to the building’s industrial past as does the steel-framed glazing, and the use of wired glass panels that separate the kitchen from the dining area. The industrial references are complemented by a modernist sensibility of uncluttered and sleek lines and a neutral palette of white plaster walls, light grey stone floors in the communal areas and natural solid timber for the bedroom floors. The modernist aesthetic is further enhanced by a dramatic white concrete spiral staircase that channels Le Corbusier, as well as by an eclectic collection of mid-century furniture and light fittings, while the owners’ exuberant art collection and selection of vintage carpets add splashes of colour. From bespoke Japanese elm cabinetry in the dressing room and custom laid marble mosaic in the master bathroom, to custom cast bronze window levers, bespoke wardrobe leather pulls and commissioned bronze doorknobs, every detail in the house has been carefully thought out and meticulously crafted. The architects' emphasis on craftsmanship not only ensures the project's quality, longevity, and elegance, but also pays homage to the building's former life of manufacturing excellence.
在室内设计中,一个主要的元素是有形的钢结构,它加强了原来的建筑结构,支持上层。漆成黑色,这也暗示了建筑物的工业过去,钢框架玻璃,以及使用电线玻璃面板,把厨房和就餐区分开。除了工业方面的参考资料外,还有一种现代派的感觉,即整洁、光滑的线条、白色灰墙的中性调色板、公共区域的浅灰石材地板和卧室地板的天然实木。现代主义美学的进一步加强了戏剧性的白色混凝土螺旋楼梯的渠道勒柯布西耶,以及一个折衷的收集世纪中期的家具和灯饰,而业主的丰富的艺术收藏和选择老式地毯增加了色彩的飞溅。从更衣室定制的日本榆树橱柜到主浴室里定制的大理石马赛克,再到定制的青铜窗台、定制的衣柜拉手和定制的青铜门把手,房子里的每一个细节都经过了仔细的思考和精心制作。建筑师们对工艺的强调不仅确保了项目的质量、寿命和优雅,而且还对建筑以前的卓越制造生活表示敬意。
Photo by Daniel Aulsebrook.
Photo by Daniel Aulsebrook.
Photo by Daniel Aulsebrook.
Photo by Daniel Aulsebrook.
Photo by Daniel Aulsebrook.
Photo by Daniel Aulsebrook.
Photo by Daniel Aulsebrook.
Photo by Daniel Aulsebrook.
Photo by Daniel Aulsebrook.
Photo by Daniel Aulsebrook.
keywords:Design Interior Design
 举报
举报
别默默的看了,快登录帮我评论一下吧!:)
注册
登录
更多评论
相关文章
-

描边风设计中,最容易犯的8种问题分析
2018年走过了四分之一,LOGO设计趋势也清晰了LOGO设计
-

描边风设计中,最容易犯的8种问题分析
2018年走过了四分之一,LOGO设计趋势也清晰了LOGO设计
-

描边风设计中,最容易犯的8种问题分析
2018年走过了四分之一,LOGO设计趋势也清晰了LOGO设计






























































