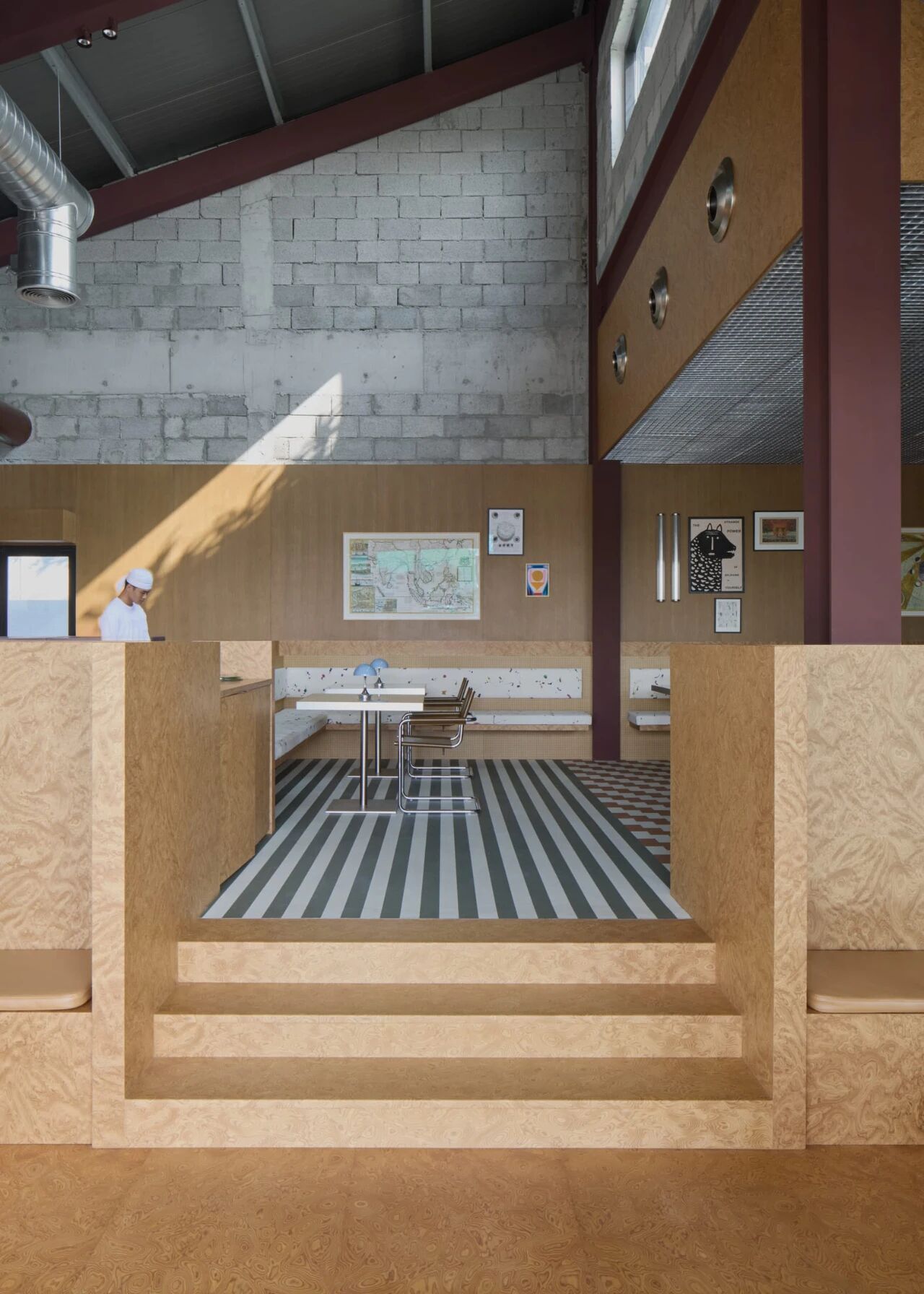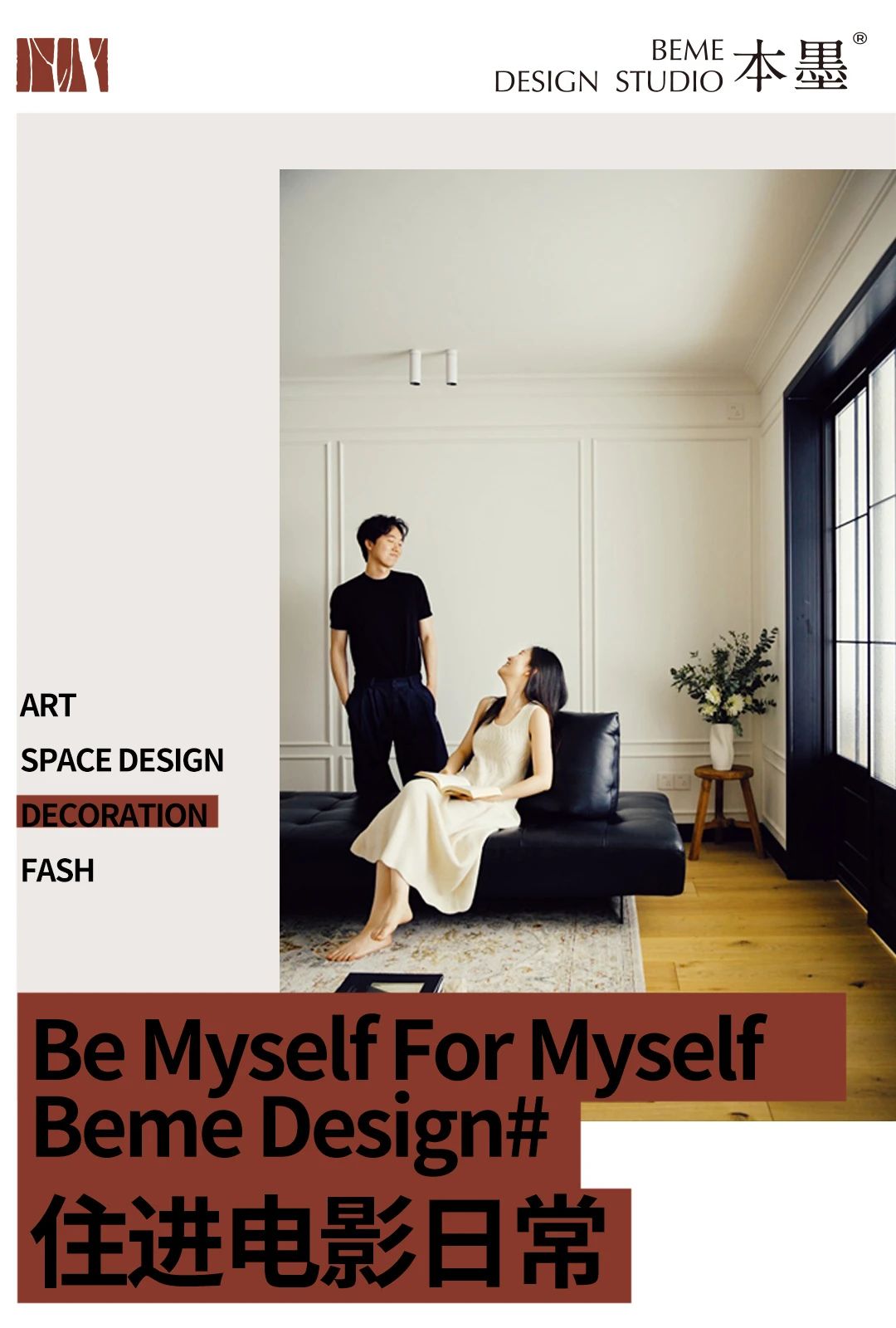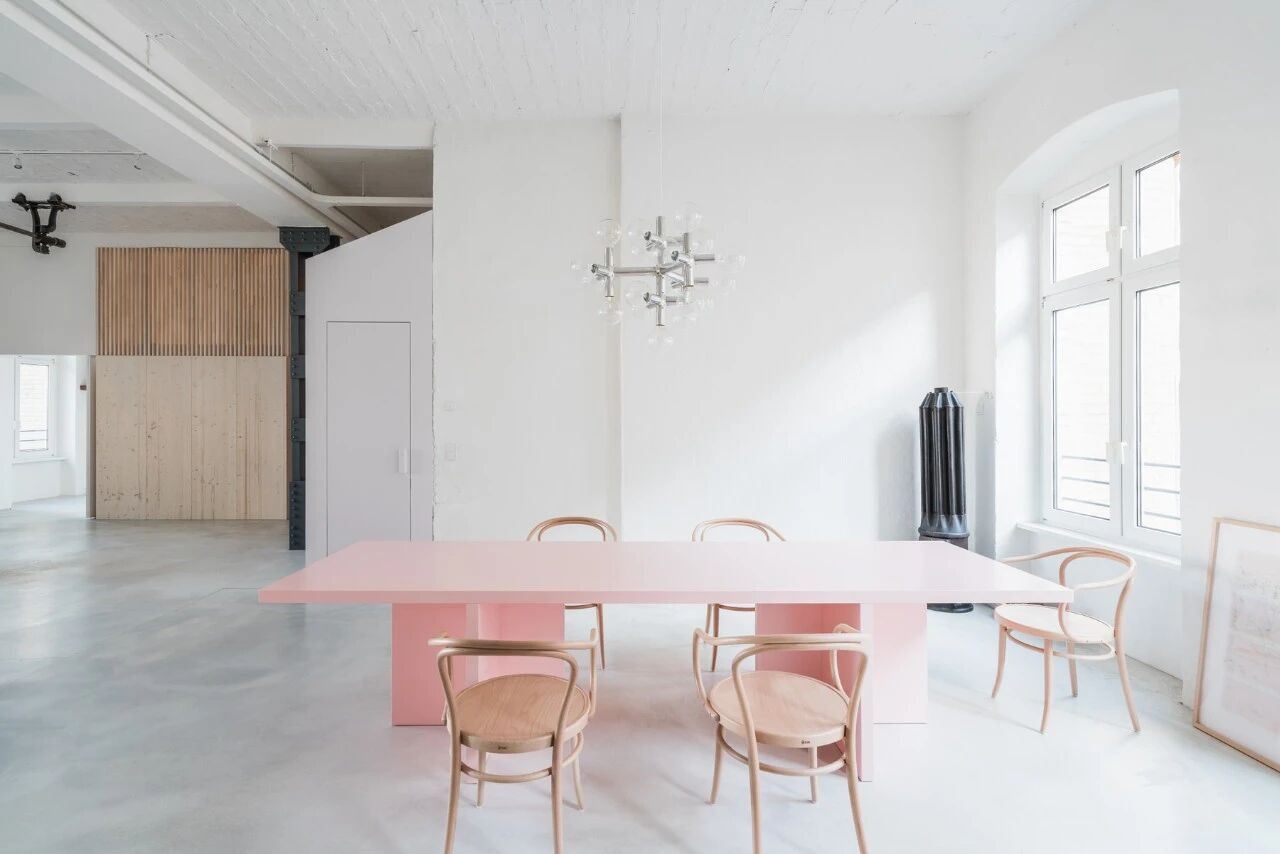The Deceptive Simplicity of Deaconry Bethanien
2019-03-14 14:24
Discretely towering over the neighbouring office buildings and manufacturing plants in Altstetten, a former blue-collar district of Zurich that is now home to many large corporations, the tall plane-like volume of the Deaconry Bethanien building both blends into and stands out from its surroundings. Designed by local architectural practice E2A, the slim building block is completely enveloped by a repetitive pattern of individually adjustable sliding windows whose orderly grid is intermittently unsettled every time one or more of them are opened. This simple design gesture, which ingeniously makes the facade oscillate between a paragon of Cartesian perfection and a canvas of geometric abstraction, echoes the district’s generic corporate architecture in a more creative and playful fashion.
位于苏黎世的前蓝领区Altestten的邻近办公楼和制造工厂中,离散地耸立,如今已成为许多大型公司的家,康纳里Beanien大楼的高平面状体积都与外界混合,并从其周围伸出。通过局部建筑实践E2A设计,细长的建筑块完全被一个可单独调节的滑动窗的重复图案包围,滑动窗的有序网格每次打开一个或多个时都是间歇地不稳定的。这种简单的设计姿态巧妙地让立面在笛卡尔完美的典范和几何抽象的画布之间摆动,以更有创意和有趣的方式回应了地区的一般企业架构。
Photo by Pablo Casals Aguirre.
图片来源:Pablo Casals Aguirre。
Video of -amp;gt; DEACONRY BUILDING | E2A ARCHITECTS, PIET -amp;amp; WIM ECKERT | ZURICH, SWITZERLAND DEACONRY BUILDING | E2A ARCHITECTS, PIET - WIM ECKERT | ZURICH, SWITZERLAND A video by architect - filmmaker Pablo Coasals-Aguirre
Photo by Pablo Casals Aguirre.
图片来源:Pablo Casals Aguirre。
The rationalist uniformity of the building’s exterior belies its mixed-use character. The 12-storey block is the new headquarters of Swiss social and community healthcare provider Diakonie Bethanien and includes a palliative care facility, daycare, a specialized medical facility, and classrooms, as well as a hotel with a conference room, bar and restaurant. In order to accommodate such varied functions in a building with such an oblong footprint, the architects have combined a series of compact circulation and services cores with load-bearing exterior walls that allowed for column-free floor plans so that each floor can accommodate a custom layout best suited to its programmatic requirements. A minimalist décor of clean lines and a subdued colour palette of mainly polished and board form concrete surfaces imbue the interiors with a meditative ambience, while light wooden floors and wall panelling in the living quarters add warmth. The predominance of concrete, some of which was poured on site while other parts where prefabricated, reflects both the building’s structural design and its solidity. The austere aesthetic of the interiors also serves another purpose: it allows the expansive views out of the oversized windows to take centre stage. Three metres wide and two meters high, the windows undoubtedly are the main architectural feature in every space. Moreover, taking advantage of the wall thickness, some of the window-niches have been equipped with work benches while others feature balustrades so that they can be utilized as balconies, reflecting the same playful sensibility that the cubic building sports from the outside.
建筑外观的理性主义统一性掩盖了它的混合用途。这座12层的大楼是瑞士社会和社区保健服务提供商Diakonie Bethanien的新总部,包括一个姑息护理设施、一个日托、一个专门的医疗设施和教室,以及一家配有会议室、酒吧和餐厅的酒店。为了在这样一个长方形脚印的建筑中容纳如此多样的功能,建筑师们将一系列紧凑的循环和服务核心与承重外墙结合起来,允许无柱平面图,以便每一层都能容纳最适合其规划要求的定制布局。简洁的线条装饰和柔和的色彩调色板,主要由抛光和木板组成的混凝土表面组成,赋予室内一种沉思的氛围,而居住小区的轻型木地板和墙板则为室内增添了温暖。混凝土的优势,其中一些是在现场浇筑的,而另一些部分是预制的,既反映了建筑的结构设计,也反映了它的坚固性。内饰的朴素美学也起到了另一个作用:它让超大窗户外的开阔视野占据了舞台的中心。三米宽,两米高,窗户无疑是每个空间的主要建筑特色。此外,利用墙壁的厚度,一些橱窗壁龛配备了工作长椅,而另一些则以栏杆为特色,可以作为阳台使用,反映了立方建筑从外面运动的同样有趣的感觉。
Photo by Rasmus Norlander.
Photo by Rasmus Norlander.
Photo by Rasmus Norlander.
Photo by Rasmus Norlander.
Photo by Rasmus Norlander.
Photo by Rasmus Norlander.
Photo by Rasmus Norlander.
Photo by Pablo Casals Aguirre.
图片来源:Pablo Casals Aguirre。
Photo by Rasmus Norlander.
Photo by Rasmus Norlander.
 举报
举报
别默默的看了,快登录帮我评论一下吧!:)
注册
登录
更多评论
相关文章
-

描边风设计中,最容易犯的8种问题分析
2018年走过了四分之一,LOGO设计趋势也清晰了LOGO设计
-

描边风设计中,最容易犯的8种问题分析
2018年走过了四分之一,LOGO设计趋势也清晰了LOGO设计
-

描边风设计中,最容易犯的8种问题分析
2018年走过了四分之一,LOGO设计趋势也清晰了LOGO设计




















































