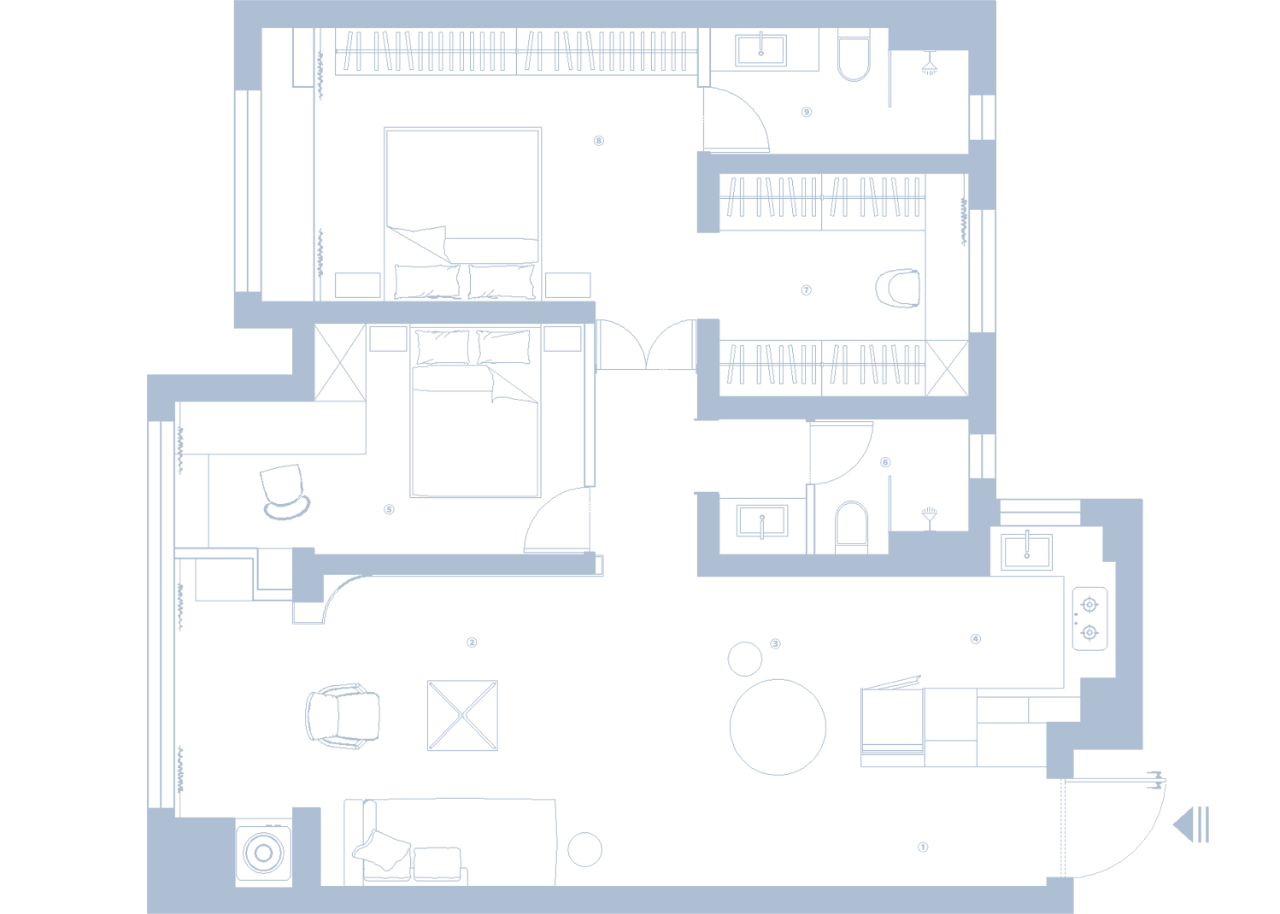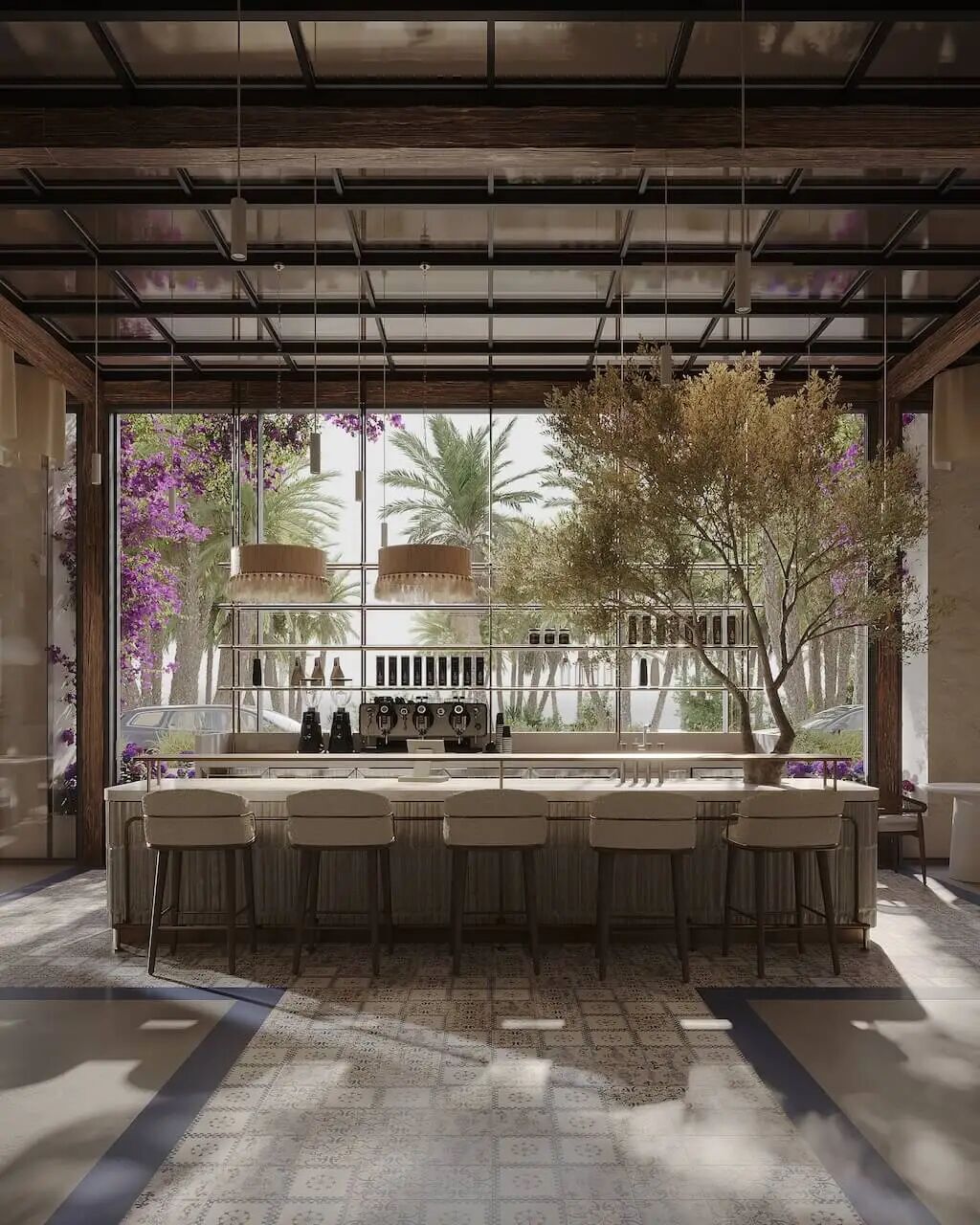Tuscan Vernacular Meets Contemporary Sophistication in Casa Claudia
2019-03-14 14:23
When Italian sisters Claudia and Elisa embarked upon transforming Podere Bussolaio, a dilapidated 15th century farmhouse in the Tuscan village of Travalle near Florence, Italy, into a contemporary country home for their two families, they had no illusion about the difficulty of their endeavour. The existing structures were in very poor condition suffering from widespread damp, collapsed roofs and unstable floors; but that only made them more determined. Three years later, Casa Claudia and Casa Elisa have emerged as a paradigm for contemporary family living in historic settings. Masterminded by Florence-based studio b-arch architettura, the two houses have their own distinct personalities but share the same architectural sensibility that seamlessly blends past and present, vernacular and modern, and communal and private, into a design of authentic sophistication. The renovation of the farm’s existing buildings, some of which had been left abandoned while others were being used by an artist for storage and a butcher producing salami and prosciutto, was underpinned by a desire to preserve their authentic character albeit without sacrificing the comforts of a modern home. The process was long and arduous: wooden roofs had to be rebuilt from scratch, crumbling masonry structures restored using stones found on site, and plaster surfaces re-created by hand based on traditional techniques. Meanwhile, more recent additions that clashed with the estate’s vernacular aesthetic were replaced with new blocks dressed in timber slats which serve to harmoniously complement the age-old buildings without imitating them.
当意大利姐妹克劳迪娅(Claudia)和埃莉莎(ELISA)着手将位于意大利佛罗伦萨附近的托斯卡纳村特瓦莱(Travalle)破旧的15世纪农舍Podere Bussolaio改造成两个家庭的现代乡村之家时,她们对自己努力的难度没有幻想。现有的建筑物状况很差,到处都是潮湿、倒塌的屋顶和不稳定的地板,但这只会使它们更加坚定。三年后,CasaClaudia和CasaELISA成为当代家庭生活在历史环境中的典范。在佛罗伦萨b拱式建筑工作室的精心策划下,这两座房子有着各自独特的个性,但却有着同样的建筑情感,它们无缝地融合了过去与现在、乡土与现代、公共与私密的设计,构成了一种真实而复杂的设计。农场现有建筑的翻新,其中一些被遗弃,另一些则被一名艺术家和一名制作意大利腊肠和熏火腿的屠夫所利用,其基础是希望保持其真实的性格,但同时又不牺牲现代住宅的舒适感。这一过程是漫长而艰巨的:必须从头开始重建木质屋顶,用现场发现的石头修复破碎的砖石结构,并在传统技术的基础上手工重建石膏表面。与此同时,更多与庄园本土美学相冲突的新建筑被装饰成木条的新砖块所取代,它们既能和谐地补充老旧的建筑,又不会模仿它们。
The two sisters’ houses share a communal outdoors area centered on a gracious swimming pool with adjoining pavilions housing dressing rooms and a gym, where the two families can come together to socialize and have fun, while a series of private gardens and intimate courtyards ensures that each family has its privacy both indoors and outdoors. Although Casa Elisa and Casa Claudia share the same architectural canvas, they differ in both layout and décor. Whereas in Elisa’s home the kitchen serves as the heart of the house, in Claudia and her husband Marco’s house, which occupies the farm’s old barn, this role is bestowed upon the living and dining room, while the adjoining kitchen is treated as place of passage rather than socializing. Designed as a spacious, light-filled space, Casa Claudia’s living room has been opened up to the surrounding landscape by the addition of large glazed openings, some of which have been filled in with brick latticework that filters in the daylight, provides solar shading and pays tribute to the original masonry facades.
这对姐妹的房子共用一个公共户外区域,中心是一个优雅的游泳池,旁边有亭子,里面有更衣室和健身房。在那里,两家人可以聚在一起,一起社交,享受乐趣,而一系列的私人花园和亲密庭院确保了每个家庭在室内和室外都有自己的隐私。虽然CasaELISA和CasaClaudia共享相同的建筑画布,但它们在布局和装饰上都不一样。在ELISA的家里,厨房是房子的心脏,克劳迪娅和她的丈夫马可的房子占据着农场的旧谷仓,而这一角色赋予了起居室和餐厅,而毗邻的厨房则被视为通道的场所,而不是社交场所。卡萨克劳迪娅的起居室设计成一个宽敞的、光线充足的空间,通过增加大的玻璃开口向周围的景观开放,其中一些开了砖格子,可以在日光下过滤,提供太阳能遮阳,并向原来的砖石外墙致敬。
Casa Claudia’s interiors elegantly combine natural with man-made materials, and rough with smooth textures, in order to strike a balance between the rustic heritage of the property and a contemporary ambience that represents the fashion-conscious, well-travelled young family of three. Glistening resin floors and smooth black steel surfaces are masterfully interweaved with stone masonry and exposed concrete, while a series of bespoke furniture that the architects have designed for the project—which range from a concrete and iron console in the living room and a steel bookcase in the boudoir, to the elliptical glass and iron dining table and the elegant brass-legged chairs manufactured by Tosconova—further enhance the creative dialogue between materials. The owners’ personality and taste is also reflected in the eclectic selection of furniture that mixes mid-century pieces such as Knoll’s Planter arm chair and Maison Rougier’s quirky lounge chair in black and white wool bouclé fabric, with vintage finds such as an Art Deco cabinet turned into wash-basin, an antique Chinese lacquered table from the 1900s used as a bedside table, two modernist Murano glass chandeliers, and a brass framed bed from the 1970s, as well as contemporary classics like the versatile Extra Wall sofa in soft brown leather by Piero Lissoni for Living Divani and a stainless steel kitchen by Boffi. Meanwhile, a ceramic installation of twenty unique hearts by Faenza-based FOS Ceramich in the bathroom evocatively illustrates that home is where the heart is.
卡萨克劳迪娅的室内装饰巧妙地结合了自然与人造材料,粗糙与光滑的纹理,以求在财产的乡村传统与代表时尚意识的、远近闻名的三口之家的当代氛围之间取得平衡。闪闪发光的树脂地板和光滑的黑色钢表面巧妙地交织着石砌和裸露混凝土,而建筑师们为该项目设计的一系列定制家具-从起居室里的混凝土和铁控制台到闺房里的一个钢书柜,以椭圆玻璃和铁餐桌和雅致的黄铜腿椅子制造的托斯科诺瓦-进一步加强了材料之间的创造性对话。业主们的个性和品味也体现在各种家具的选择上,这些家具混合了世纪中叶的一些家具,比如克诺尔的种植园扶手椅和梅森·鲁吉尔(Maison Rougier)在黑白羊毛花束面料中的古怪躺椅,以及陈年发现的古董家具,比如艺术装饰橱柜变成了洗脸盆,这是一张20世纪时用作床头柜的中国古色古香的漆桌,两盏现代派的墨拉诺玻璃吊灯,一张20世纪70年代的黄铜框架床,以及当代经典作品,比如皮耶罗·利索尼(Piero Lissoni)为生活迪瓦尼(Divani)设计的多功能外墙沙发,以及波菲的不锈钢厨房。同时,一个由法恩扎为基础的FOS陶粒陶瓷在浴室里安装的20颗独特的心脏,生动地说明了家是心脏的所在。
keywords:Architecture Residential
 举报
举报
别默默的看了,快登录帮我评论一下吧!:)
注册
登录
更多评论
相关文章
-

描边风设计中,最容易犯的8种问题分析
2018年走过了四分之一,LOGO设计趋势也清晰了LOGO设计
-

描边风设计中,最容易犯的8种问题分析
2018年走过了四分之一,LOGO设计趋势也清晰了LOGO设计
-

描边风设计中,最容易犯的8种问题分析
2018年走过了四分之一,LOGO设计趋势也清晰了LOGO设计






































































