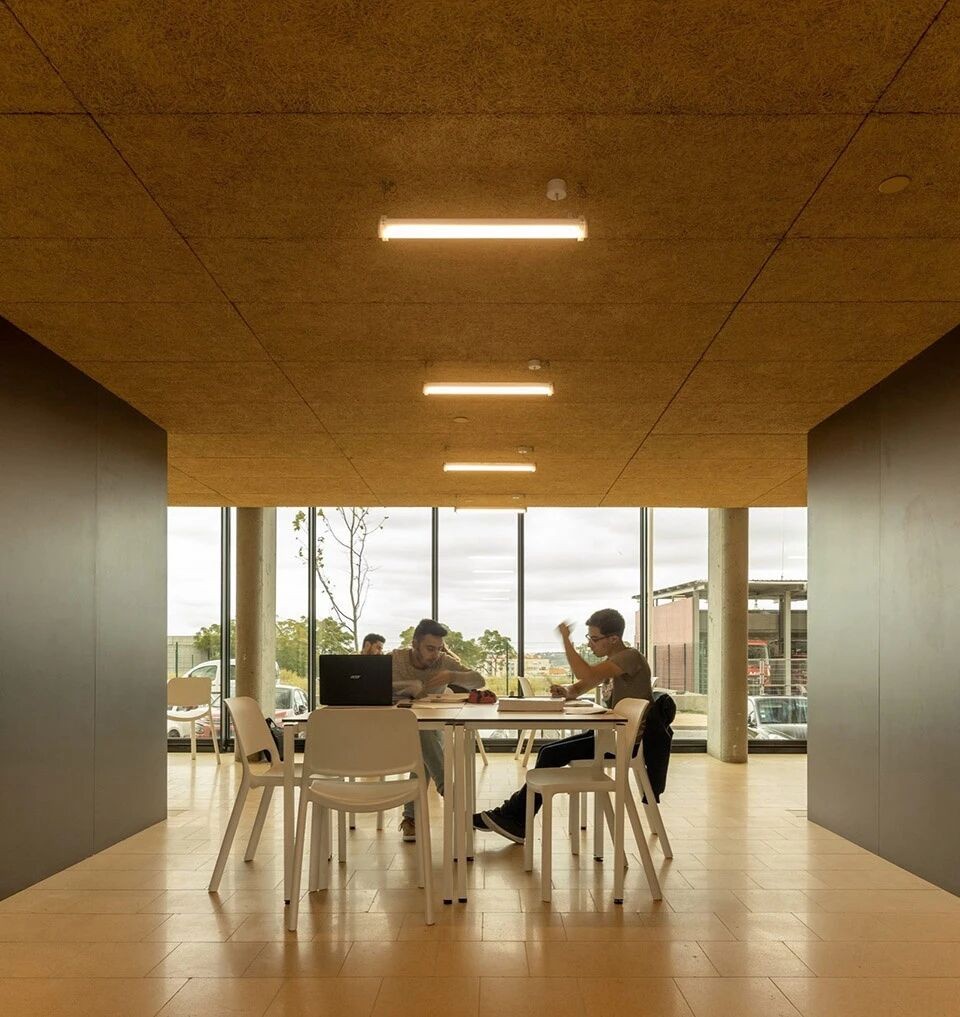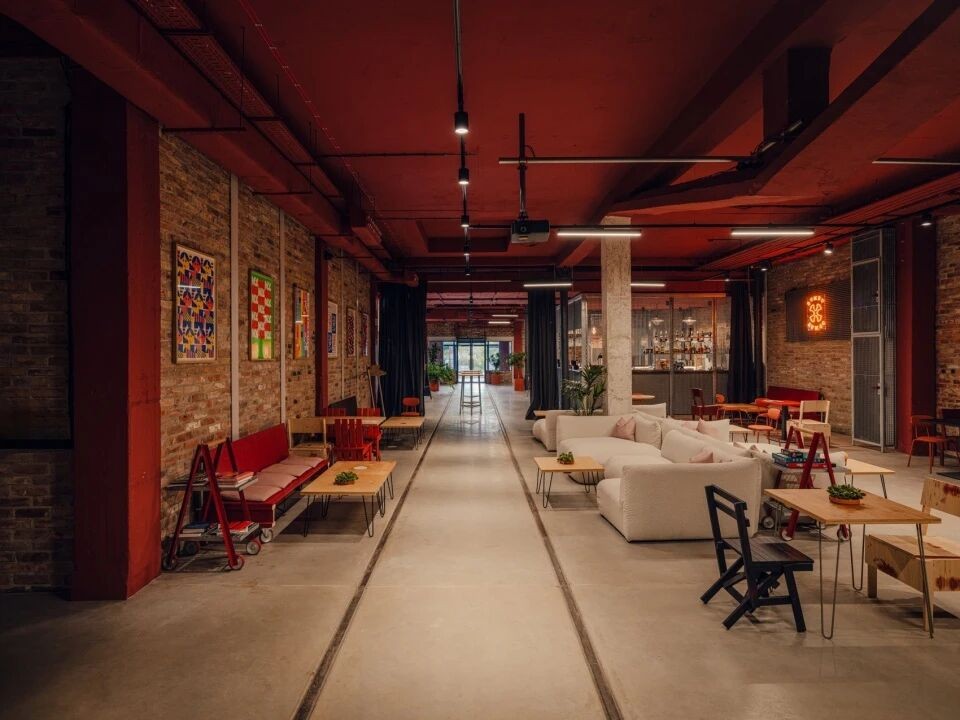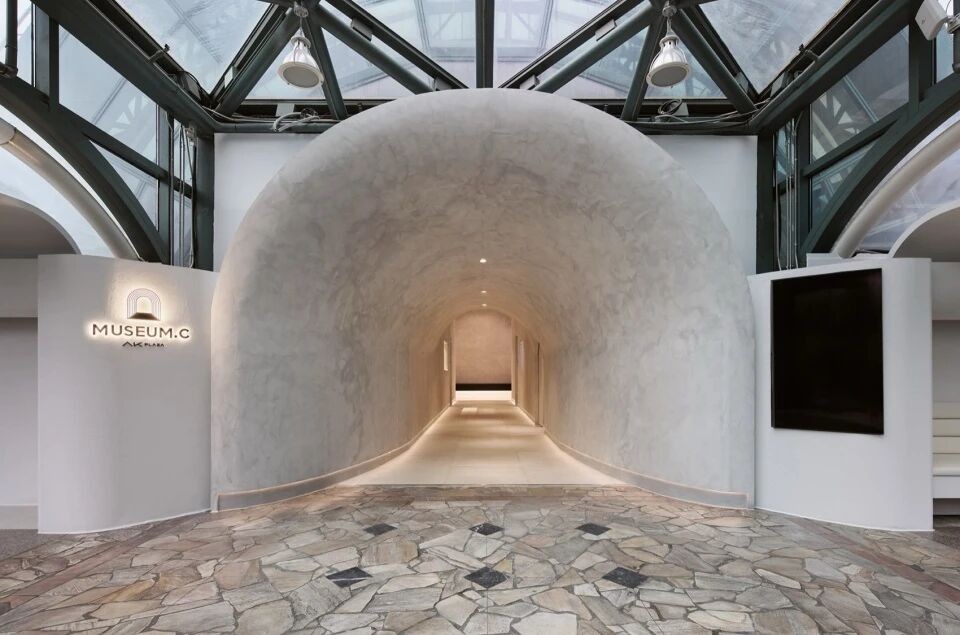The Subtle Playfulness of Studio ETNs Minimalist Apartment in Jaffa, Israel
2019-03-14 14:23


Located in central Jaffa in Tel Aviv, Israel, this two bedroom apartment was recently renovated by Studio ETN in order to create a thoroughly modern, light-filled home in tune with the lifestyle of its owners, a professional couple with a young daughter. Occupying a typical Jaffa building, architect Eitan Cohen has channelled the neighbourhood's amalgamation of past and present by combining local materials and industrial references with a contemporary aesthetic of minimalist refinement interlaced with playful details. The apartment’s layout was completed redesigned in order to create a spacious living area for entertaining guests—one of the owners is a chef—which meant demolishing most walls, doing away with corridors and merging the kitchen into the living room. In order to address the uneven distribution of natural light due to the new layout brought and the building’s window configuration, Cohen introduced glass dividers framed by thin Belgium profiles to separate the living room from the master bedroom and study. This ingenious solution allows daylight to evenly flood the living area throughout the day, facilitated by the apartment’s high ceilings which have been wisely retained by eschewing the use of gypsum boards, while at night, different lighting scenarios create a more intimate or social atmosphere.
位于以色列特拉维夫的贾法中心,这套两居室的公寓最近由ETN工作室翻修,目的是创造一个完全现代化的、光线充足的住宅,与主人的生活方式相协调,一对职业夫妇带着一个小女儿。建筑师艾坦·科恩(Eitan Cohen)占据了一座典型的贾法建筑,通过将当地材料和工业参考资料与当代极简主义精致的美学结合起来,结合了有趣的细节,引导了这个地区过去与现在的融合。这套公寓的布局进行了重新设计,以便为客人创造一个宽敞的起居室-其中一位业主是厨师-这意味着拆除大部分墙壁,拆除走廊,并将厨房并入客厅。为了解决由于新的布局和建筑物的窗户配置而造成的自然光分布不均的问题,科恩引入了玻璃隔板,由比利时薄薄的剖面构成,将起居室与主卧室和书房隔开。这种巧妙的解决方案可以让白天的阳光均匀地淹没整个起居室,这是因为公寓的天花板很高,通过避免使用石膏板而被明智地保留下来。而在夜间,不同的照明场景创造了一种更为亲密或社交的氛围。


Photo by Gideon Levin.
照片由吉迪恩莱文。


Photo by Gideon Levin.
照片由吉迪恩莱文。


Photo by Gideon Levin.
照片由吉迪恩莱文。


Photo by Gideon Levin.
照片由吉迪恩莱文。


Photo by Gideon Levin.
照片由吉迪恩莱文。


Photo by Gideon Levin.
照片由吉迪恩莱文。


Photo by Gideon Levin.
照片由吉迪恩莱文。


Photo by Gideon Levin.
照片由吉迪恩莱文。
Screed floors, exposed concrete beams, and black steel elements, along with visible air ducts establish an austere, urban aesthetic that is enriched by local materials such as terrazzo and stone, and the use of brass. The muted palette of white, grey and black is complemented by the pastel hues presented in the modern furniture and the kitchen’s cabinetry, indoor plants, and the wooden window frames and shutters, a traditional feature in Jaffa’s buildings, while the daughter’s room is infused in pale pink. Despite its minimalist sensibility, the interior design abounds with beautiful construction details including custom carpentry and metal work. Check out the dining counter which is partly suspended from the ceiling, or the way the terrazzo floor tiles in the kitchen meet the floor screed, or how the air duct effortlessly penetrates the glass partition. Cohen has also included several instances of playfulness that subtly subvert the décor's austerity which also serve as unofficial hallmarks for his design practice. Small skulls take the role of drawer handles, potted plants transform a shelving unit into a botanical wall, and a reading nook upholstered in green velvet makes a surprising dent in the apartment’s wardrobe; the later conceived as a modern interpretation of a “tree house”, a romantic concept of escape that also aptly describes the overall feeling of this welcoming apartment.
平板地板,暴露的混凝土梁,黑色的钢元素,以及可见的空气管道,建立了一种朴素的城市审美,是由当地的材料,如水磨石和石头,以及使用黄铜。除了白色、灰色和黑色的柔和色调外,现代家具和厨房橱柜、室内植物、木窗框和百叶窗都呈现出柔和的色调,这是贾法建筑的传统特征,而女儿的房间则是淡粉色。尽管其极简的感性,室内设计充满了美丽的建筑细节,包括定制木工和金属工作。看看餐厅柜台,它部分悬挂在天花板上,或者厨房里的水磨石地砖与地面平板接触的方式,或者风管是如何毫不费力地穿透玻璃隔板的。科恩还包括了几个有趣的例子,巧妙地颠覆了德科的紧缩政策,这也是他的设计实践的非官方标志。小头骨扮演着抽屉把手的角色,盆栽植物把一个架子单元变成了一堵植物墙,一个用绿色天鹅绒做软垫的读书角落在公寓的衣柜上出现了令人惊讶的凹痕;后者被认为是对“树屋”的现代诠释,这是一种浪漫的逃避概念,也恰如其分地描述了这套受欢迎公寓的整体感觉。


Photo by Gideon Levin.
照片由吉迪恩莱文。


Photo by Gideon Levin.
照片由吉迪恩莱文。


Photo by Gideon Levin.
照片由吉迪恩莱文。


Photo by Gideon Levin.
照片由吉迪恩莱文。


Photo by Gideon Levin.
照片由吉迪恩莱文。


Photo by Gideon Levin.
照片由吉迪恩莱文。


Photo by Gideon Levin.
照片由吉迪恩莱文。


Photo by Gideon Levin.
照片由吉迪恩莱文。


Photo by Gideon Levin.
照片由吉迪恩莱文。


Photo by Gideon Levin.
照片由吉迪恩莱文。


Photo by Gideon Levin.
照片由吉迪恩莱文。


Photo by Gideon Levin.
照片由吉迪恩莱文。


Photo by Gideon Levin.
照片由吉迪恩莱文。


Photo by Gideon Levin.
照片由吉迪恩莱文。


Photo by Gideon Levin.
照片由吉迪恩莱文。


Photo by Gideon Levin.
照片由吉迪恩莱文。


Photo by Gideon Levin.
照片由吉迪恩莱文。


Photo by Gideon Levin.
照片由吉迪恩莱文。


Photo by Gideon Levin.
照片由吉迪恩莱文。
keywords:Design Interior Design
关键词:设计室内设计
























